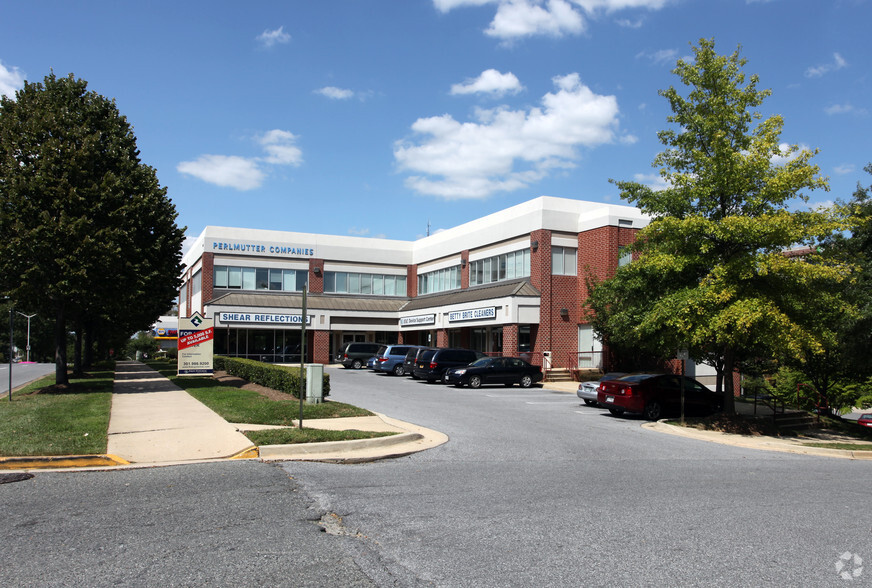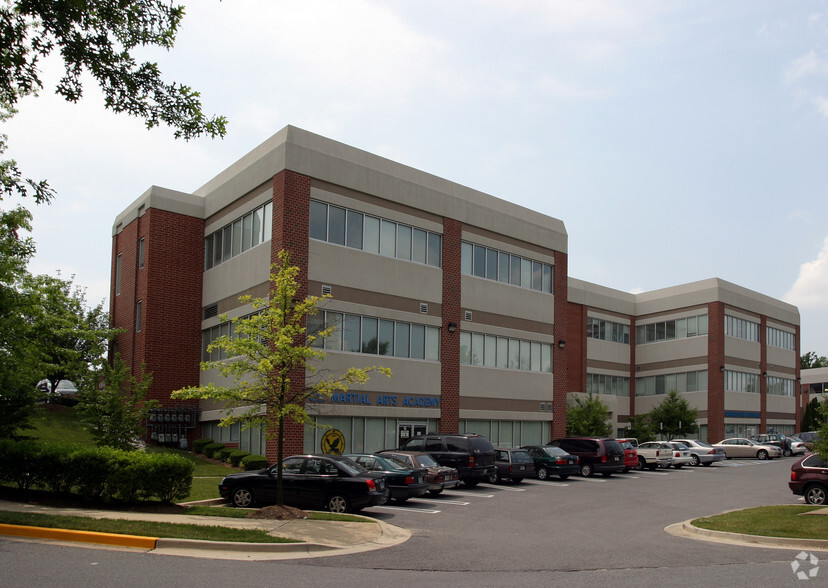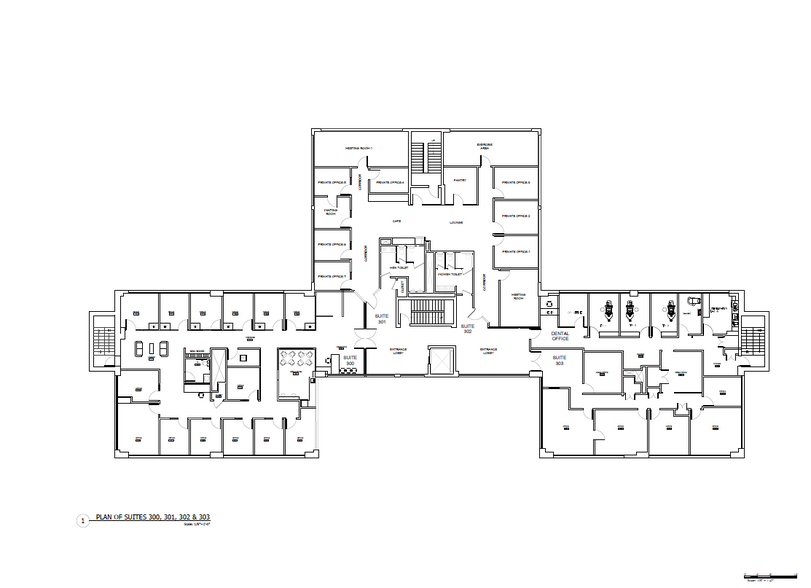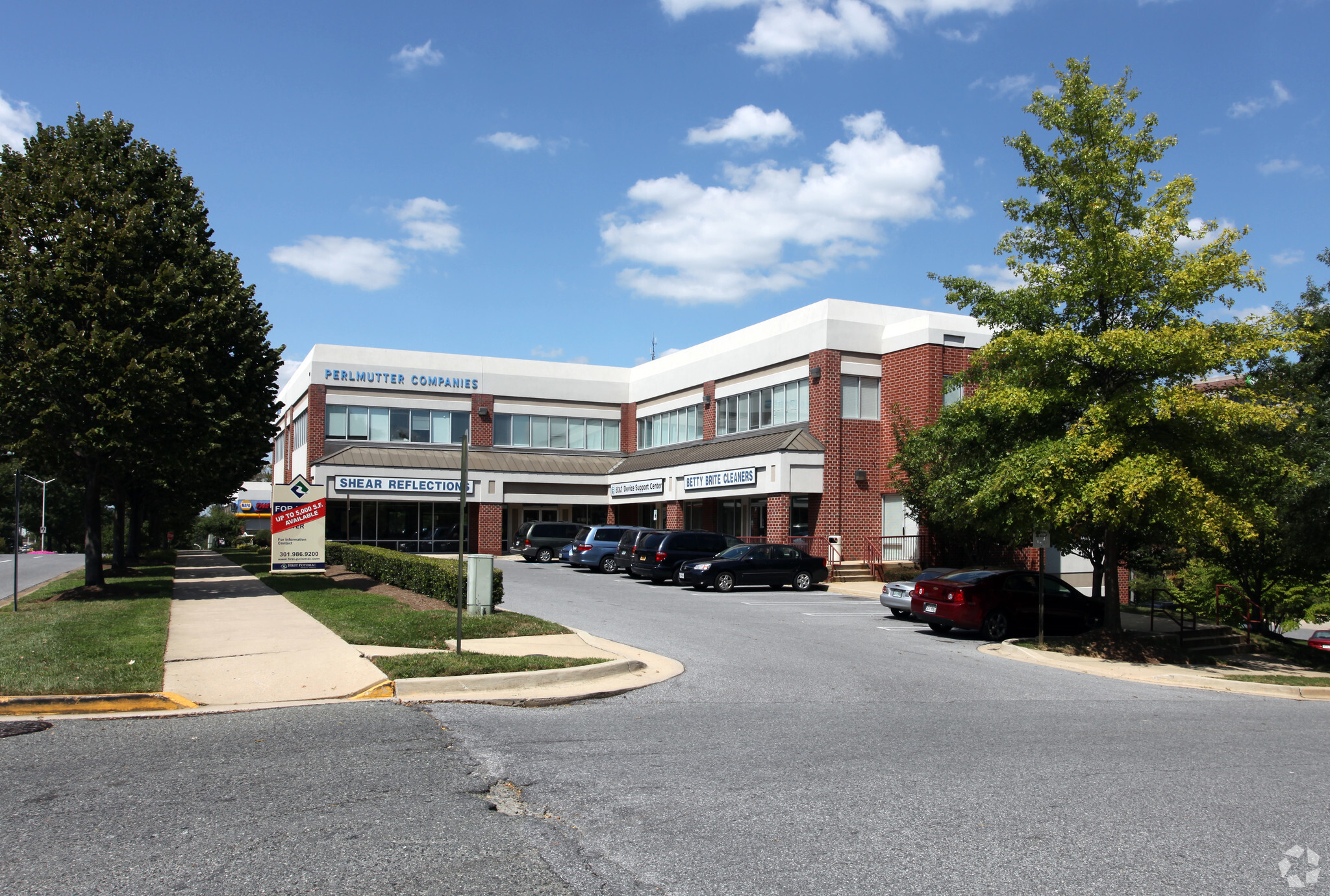Russell Plaza 811 Russell Ave 149 – 1 247 m² À louer Gaithersburg, MD 20879



Certaines informations ont été traduites automatiquement.
INFORMATIONS PRINCIPALES
- In-suite kitchen for all office units on the 3rd floor. Flexible for combining connected units to a larger size.
TOUS LES ESPACES DISPONIBLES(5)
Afficher les loyers en
- ESPACE
- SURFACE
- DURÉE
- LOYER
- TYPE DE BIEN
- ÉTAT
- DISPONIBLE
Front of the building. Great visibility. Space with 7 existing offices and 1 ADA bathroom. Move-in ready and ideal for medical use or professional services. Other businesses are welcome too.
- Le loyer ne comprend pas les services publics, les frais immobiliers ou les services de l’immeuble.
- 7 Bureaux privés
- Space with 7 existing offices and 1 ADA bathroom.
- Move-in ready.
- Entièrement aménagé comme Local commercial standard
- Espace en excellent état
- Front of the building. Great visibility.
Has its own kitchen. Shared bathroom on this floor. ADA friendly with elevator access.
- Le loyer comprend les services publics, les services de l’immeuble et les frais immobiliers.
Has its own kitchen. Shared bathroom on this floor. ADA friendly with elevator access.
- Le loyer comprend les services publics, les services de l’immeuble et les frais immobiliers.
- Peut être combiné avec un ou plusieurs espaces supplémentaires jusqu’à 661 m² d’espace adjacent
Has its own kitchen. Shared bathroom on this floor. ADA friendly with elevator access.
- Le loyer comprend les services publics, les services de l’immeuble et les frais immobiliers.
- Peut être combiné avec un ou plusieurs espaces supplémentaires jusqu’à 661 m² d’espace adjacent
Has its own kitchen. Shared bathroom on this floor. ADA friendly with elevator access.
- Le loyer comprend les services publics, les services de l’immeuble et les frais immobiliers.
- Peut être combiné avec un ou plusieurs espaces supplémentaires jusqu’à 661 m² d’espace adjacent
| Espace | Surface | Durée | Loyer | Type de bien | État | Disponible |
| 1er étage, bureau B | 214 m² | 5-10 Ans | 232,92 € /m²/an | Bureaux/Local commercial | Construction achevée | Maintenant |
| 3e étage, bureau 300 | 373 m² | Négociable | 186,34 € /m²/an | Bureau | - | Maintenant |
| 3e étage, bureau 301 | 149 m² | Négociable | 186,34 € /m²/an | Bureau | - | Maintenant |
| 3e étage, bureau 302 | 167 m² | Négociable | 186,34 € /m²/an | Bureau | - | Maintenant |
| 3e étage, bureau 303 | 345 m² | Négociable | 186,34 € /m²/an | Bureau | - | Maintenant |
1er étage, bureau B
| Surface |
| 214 m² |
| Durée |
| 5-10 Ans |
| Loyer |
| 232,92 € /m²/an |
| Type de bien |
| Bureaux/Local commercial |
| État |
| Construction achevée |
| Disponible |
| Maintenant |
3e étage, bureau 300
| Surface |
| 373 m² |
| Durée |
| Négociable |
| Loyer |
| 186,34 € /m²/an |
| Type de bien |
| Bureau |
| État |
| - |
| Disponible |
| Maintenant |
3e étage, bureau 301
| Surface |
| 149 m² |
| Durée |
| Négociable |
| Loyer |
| 186,34 € /m²/an |
| Type de bien |
| Bureau |
| État |
| - |
| Disponible |
| Maintenant |
3e étage, bureau 302
| Surface |
| 167 m² |
| Durée |
| Négociable |
| Loyer |
| 186,34 € /m²/an |
| Type de bien |
| Bureau |
| État |
| - |
| Disponible |
| Maintenant |
3e étage, bureau 303
| Surface |
| 345 m² |
| Durée |
| Négociable |
| Loyer |
| 186,34 € /m²/an |
| Type de bien |
| Bureau |
| État |
| - |
| Disponible |
| Maintenant |
APERÇU DU BIEN
Great visibility from the Russell Ave. Ample free parking spaces for tenants/employees at the back of the building. Opportunities for adding a sign to the building exterior. All office units have a kitchen.
- Train de banlieue
- Métro





