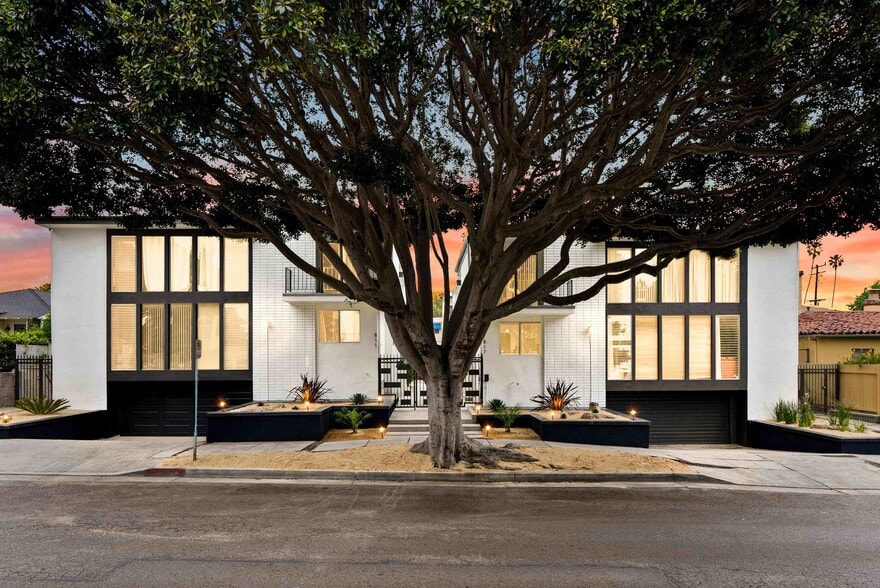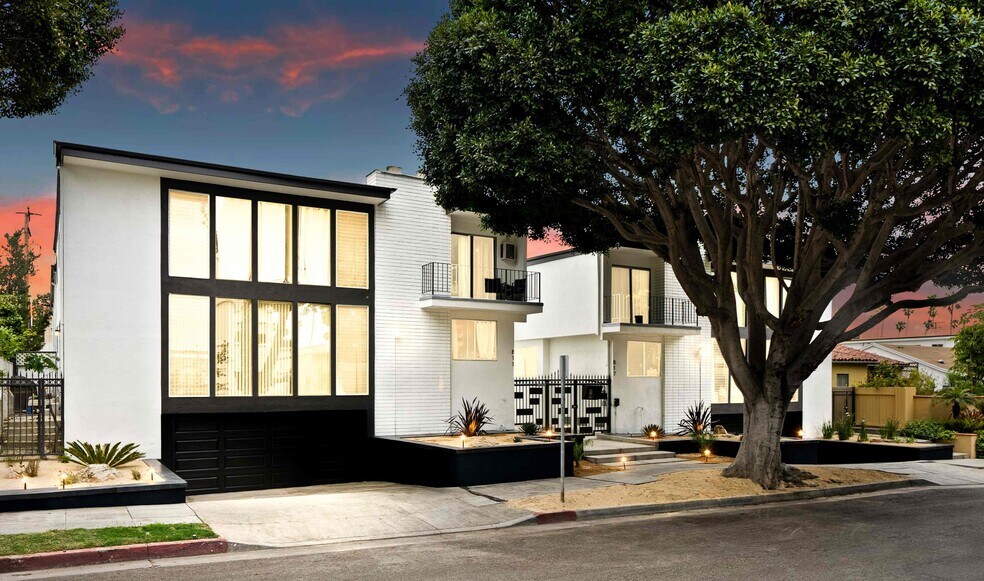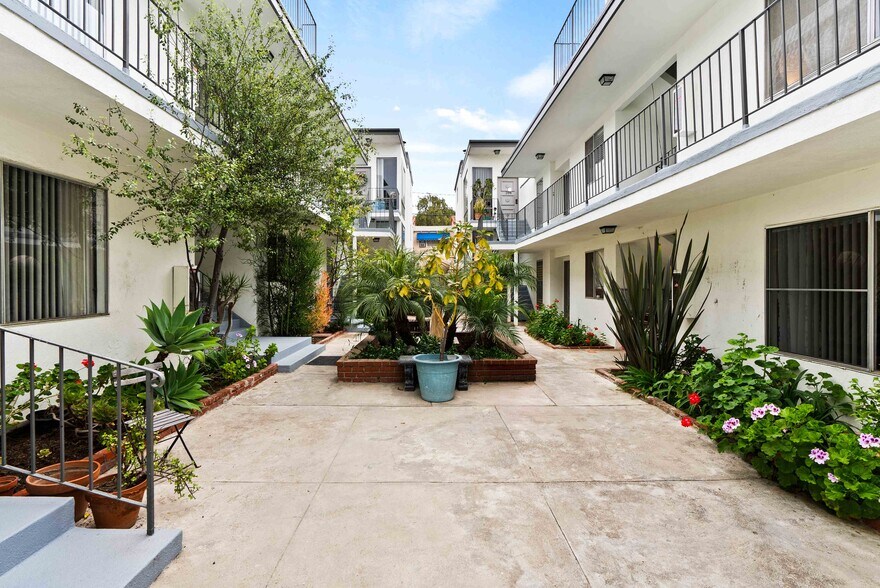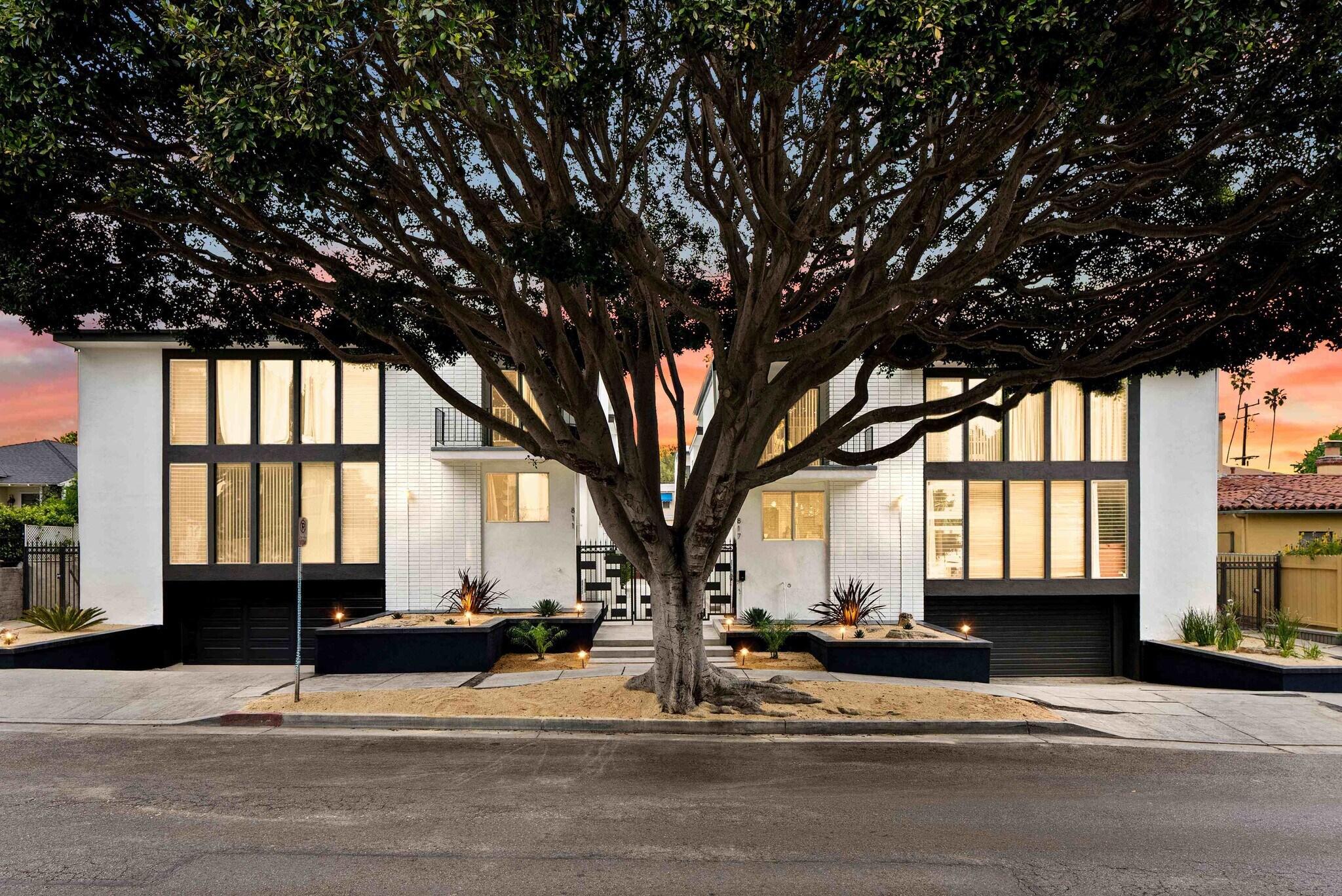
Investment Asset | A+ Location -4.70% Cap | 811-817 20th St
Cette fonctionnalité n’est pas disponible pour le moment.
Nous sommes désolés, mais la fonctionnalité à laquelle vous essayez d’accéder n’est pas disponible actuellement. Nous sommes au courant du problème et notre équipe travaille activement pour le résoudre.
Veuillez vérifier de nouveau dans quelques minutes. Veuillez nous excuser pour ce désagrément.
– L’équipe LoopNet
Votre e-mail a été envoyé.
Investment Asset | A+ Location -4.70% Cap 811-817 20th St Immeuble residentiel 14 lots 6 848 846 € (489 203 €/Lot) Taux de capitalisation 4,70 % Santa Monica, CA 90403



Certaines informations ont été traduites automatiquement.
INFORMATIONS PRINCIPALES SUR L'INVESTISSEMENT
- Trophy Location - Trophy Asset - Just South of Montana
- Two, Twin 7 Unit Building Situated on 16,032 SF (two lots)
- Updated Systems, Electrical, Plumbing and Roof (buyer to verify)
- 100 % Occupied
- Spacious Luxury Residential Units - Townhomes Appx 2,400 SF
RÉSUMÉ ANALYTIQUE
We are proud to present a truly rare and exceptional multifamily opportunity located in the heart of Santa Monica at 811 and 817 20th Street — a pair of two 7-unit apartment buildings, totaling 14 units. Just steps from the coveted Montana Avenue.
These properties offer an unparalleled opportunity for an owner-user to create a bespoke luxury residence while enjoying the benefits of strong existing income, with upside in one of the Westside’s most desirable neighborhoods.
The centerpieces of these properties are the spacious, tri-level townhome-style owner's units, estimated at approximately 2,400 square feet. they features direct private garage access into a bonus room, with a spiral staircase leading to the main level—complete with a formal dining area, breakfast nook, a large living room with fireplace and balcony, and a den with built-in vintage bar. The top level includes a generous primary suite with dressing area and en-suite bath, along with two additional bedrooms and a second bathroom. In-unit laundry and abundant storage complete the offering. Vintage charm meets scale and privacy rarely found in multifamily living.
The twelve (12) remaining units are each approximately 1,200 square feet and feature spacious two-bedroom, two-bath layouts. Several units include sunken living rooms, split-level designs, or private rooftop decks. All have high ceilings and private outdoor areas—either patios, balconies, or roof terraces—offering an elevated living experience for tenants.
Currently 100% occupied, this property provides significant rental upside—estimated at approximately 46%. Recent upgrades include updated electrical, copper plumbing (buyer to verify), a newer roof, and ample on-site parking. Shared laundry facilities and well-maintained common areas add to tenant appeal. Properties to be sold separately.
This is a rare chance to acquire a generational asset in one of the most prestigious and consistently high-performing rental markets on the Westside
These properties offer an unparalleled opportunity for an owner-user to create a bespoke luxury residence while enjoying the benefits of strong existing income, with upside in one of the Westside’s most desirable neighborhoods.
The centerpieces of these properties are the spacious, tri-level townhome-style owner's units, estimated at approximately 2,400 square feet. they features direct private garage access into a bonus room, with a spiral staircase leading to the main level—complete with a formal dining area, breakfast nook, a large living room with fireplace and balcony, and a den with built-in vintage bar. The top level includes a generous primary suite with dressing area and en-suite bath, along with two additional bedrooms and a second bathroom. In-unit laundry and abundant storage complete the offering. Vintage charm meets scale and privacy rarely found in multifamily living.
The twelve (12) remaining units are each approximately 1,200 square feet and feature spacious two-bedroom, two-bath layouts. Several units include sunken living rooms, split-level designs, or private rooftop decks. All have high ceilings and private outdoor areas—either patios, balconies, or roof terraces—offering an elevated living experience for tenants.
Currently 100% occupied, this property provides significant rental upside—estimated at approximately 46%. Recent upgrades include updated electrical, copper plumbing (buyer to verify), a newer roof, and ample on-site parking. Shared laundry facilities and well-maintained common areas add to tenant appeal. Properties to be sold separately.
This is a rare chance to acquire a generational asset in one of the most prestigious and consistently high-performing rental markets on the Westside
DATA ROOM Cliquez ici pour accéder à
- Offering Memorandum
- Market Information
INFORMATIONS SUR L’IMMEUBLE
| Prix | 6 848 846 € | Style d’appartement | Avec jardin |
| Prix par lot | 489 203 € | Classe d’immeuble | C |
| Type de vente | Investissement | Surface du lot | 0,08 ha |
| Taux de capitalisation | 4,70 % | Surface de l’immeuble | 1 783 m² |
| Multiplicateur du loyer brut | 13.99 | Occupation moyenne | 100% |
| Nb de lots | 14 | Nb d’étages | 2 |
| Type de bien | Immeuble residentiel | Année de construction | 1968 |
| Sous-type de bien | Appartement | Ratio de stationnement | 0,09/1 000 m² |
| Zonage | SMR2* | ||
| Prix | 6 848 846 € |
| Prix par lot | 489 203 € |
| Type de vente | Investissement |
| Taux de capitalisation | 4,70 % |
| Multiplicateur du loyer brut | 13.99 |
| Nb de lots | 14 |
| Type de bien | Immeuble residentiel |
| Sous-type de bien | Appartement |
| Style d’appartement | Avec jardin |
| Classe d’immeuble | C |
| Surface du lot | 0,08 ha |
| Surface de l’immeuble | 1 783 m² |
| Occupation moyenne | 100% |
| Nb d’étages | 2 |
| Année de construction | 1968 |
| Ratio de stationnement | 0,09/1 000 m² |
| Zonage | SMR2* |
CARACTÉRISTIQUES
CARACTÉRISTIQUES DU LOT
- Cheminée
LOT INFORMATIONS SUR LA COMBINAISON
| DESCRIPTION | NB DE LOTS | MOY. LOYER/MOIS | m² |
|---|---|---|---|
| Studios | 14 | - | - |
1 of 1
Walk Score®
Très praticable à pied (83)
Bike Score®
Très praticable en vélo (77)
TAXES FONCIÈRES
| N° de parcelle | Évaluation des aménagements | 641 898 € | |
| Évaluation du terrain | 269 564 € | Évaluation totale | 911 462 € |
TAXES FONCIÈRES
N° de parcelle
Évaluation du terrain
269 564 €
Évaluation des aménagements
641 898 €
Évaluation totale
911 462 €
1 de 8
VIDÉOS
VISITE 3D
PHOTOS
STREET VIEW
RUE
CARTE
1 of 1
Présenté par

Investment Asset | A+ Location -4.70% Cap | 811-817 20th St
Vous êtes déjà membre ? Connectez-vous
Hum, une erreur s’est produite lors de l’envoi de votre message. Veuillez réessayer.
Merci ! Votre message a été envoyé.


