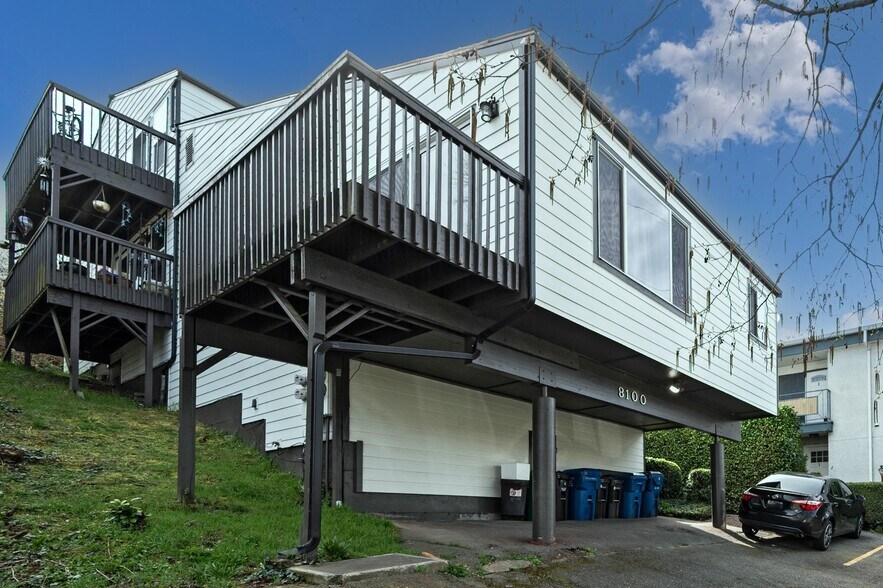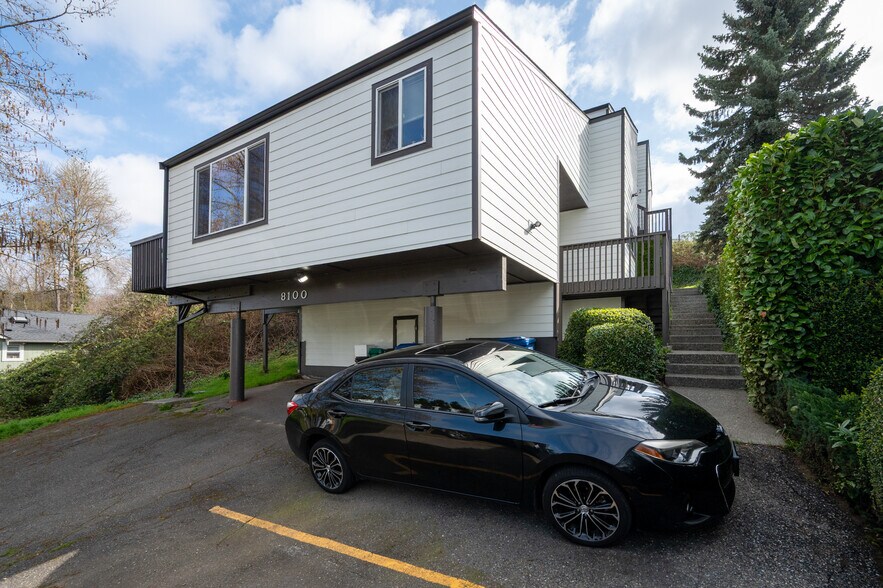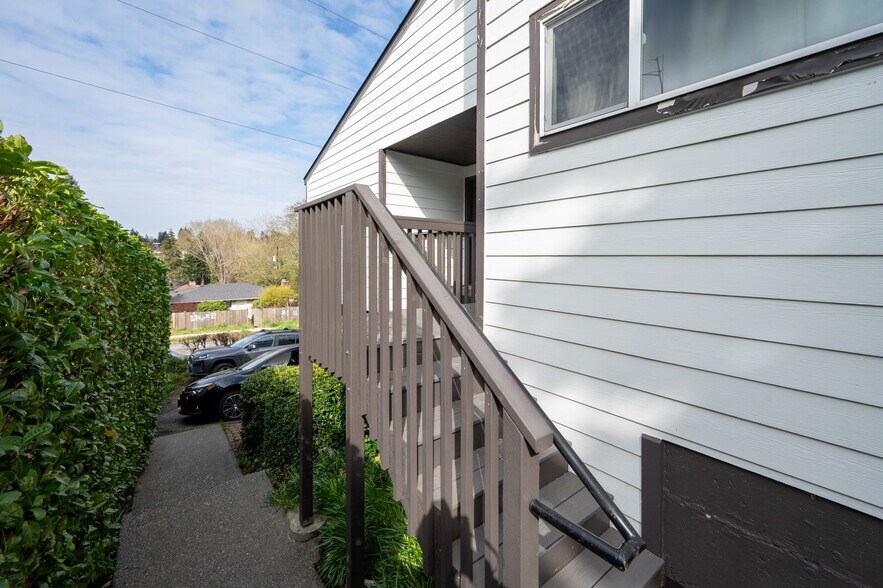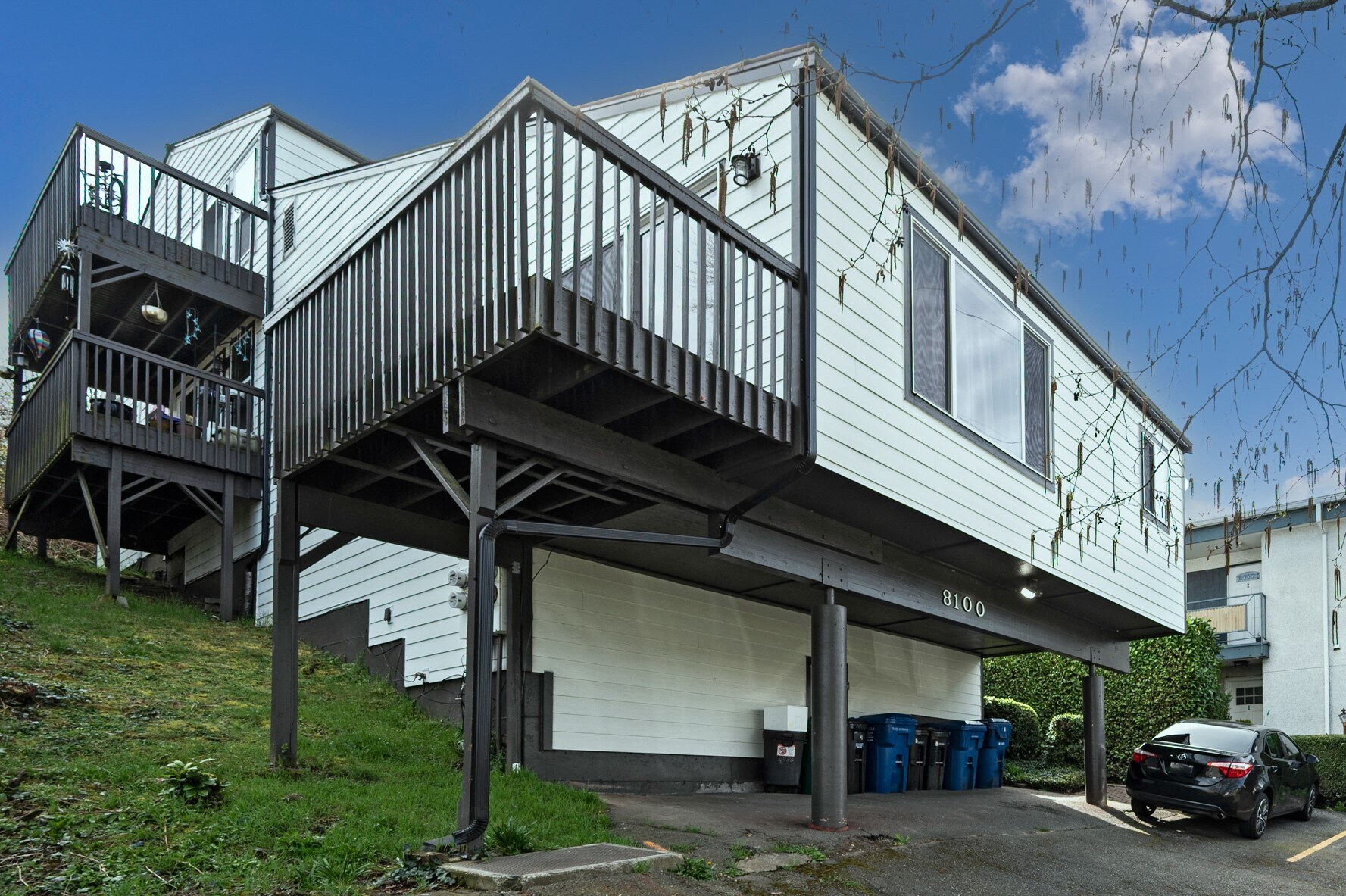8100 Delridge Way SW Immeuble residentiel 3 lots 871 543 € (290 514 €/Lot) Taux de capitalisation 2,92 % Seattle, WA 98106



Certaines informations ont été traduites automatiquement.
INFORMATIONS PRINCIPALES SUR L'INVESTISSEMENT
- Convenient West Seattle location
- 1981 construction – Owned by original builder, first time on the market
- All units have full sized washer/dryer and new hot water tanks
- All large 2-bedroom units
- New siding, windows, roof, insulation, and water line
- Large decks and multiple closets
RÉSUMÉ ANALYTIQUE
Conveniently located in West Seattle, residents of the 8100 Delridge Way SW triplex enjoy close proximity to an abundance of community amenities. Parks, shopping, beaches, and many other opportunities are accessible via four bus lines, including the RapidRide H line, within a 10-minute walk. These routes offer service to several Seattle neighborhoods - Alaska Junction, Arbor Heights, Downtown Seattle, Gatewood, and Westwood Village - as well as to Burien, Tukwila, and White Center. Additionally, the Fauntleroy Ferry Terminal, providing service to Southworth and Vashon Island, is less than 2 miles away. Recreational venues in the vicinity are plentiful and include Lincoln Park and its saltwater pool and bathhouse, the volleyball courts of Alki Beach, Thistle Street Greenspace with its walking trail and community garden, the ball fields and pickleball/tennis courts at the Nino Cantu Southwest Athletic Complex, A.T. Milo Park with its play equipment, the ball fields and spraypark at Highland Park, and Roxhill Park with its skate park, playground, soccer fields, ball fields, and trails. Food options within a 10-minute drive include Cajun, Chinese, Hawaiian, Indian, Italian, Japanese, Lao, Mexican, Native American, Salvadorean, South American, and Vietnamese, as well as coffee shops, fast casual chains, and cocktail, sports, and beer bars.
Built in 1981 by the current owner, 8100 Delridge Way SW is on the market for the first time and is comprised of three large 2-bedroom units. Unit 1 is ±900 square feet and boasts a second bathroom and a spacious walk-in closet. Units 2 and 3 are approximately 850 square feet and offer double closets. All three units feature large decks overlooking a greenbelt, full-size in-unit laundry machines, new hot water tanks, ample closet space, and use of the shared backyard. The property is meticulously maintained. Updates within the last 4 years include new windows, siding, roof, insulation, steps, rails, landings, and water line. In addition there are 3 off-street parking spaces.
Although profitable in its current operations, 8100 Delridge Way SW offers new ownership the likely potential for significant income upside. Simply by raising rents to market levels and by implementing a utility bill-back system, income can potentially be raised upwards of 30%.
With its convenient location, desirable features, and likely value-add potential, 8100 Delridge Way SW is an appealing asset for an owner/occupant or multifamily investor.
Built in 1981 by the current owner, 8100 Delridge Way SW is on the market for the first time and is comprised of three large 2-bedroom units. Unit 1 is ±900 square feet and boasts a second bathroom and a spacious walk-in closet. Units 2 and 3 are approximately 850 square feet and offer double closets. All three units feature large decks overlooking a greenbelt, full-size in-unit laundry machines, new hot water tanks, ample closet space, and use of the shared backyard. The property is meticulously maintained. Updates within the last 4 years include new windows, siding, roof, insulation, steps, rails, landings, and water line. In addition there are 3 off-street parking spaces.
Although profitable in its current operations, 8100 Delridge Way SW offers new ownership the likely potential for significant income upside. Simply by raising rents to market levels and by implementing a utility bill-back system, income can potentially be raised upwards of 30%.
With its convenient location, desirable features, and likely value-add potential, 8100 Delridge Way SW is an appealing asset for an owner/occupant or multifamily investor.
BILAN FINANCIER (PRO FORMA - 2025) |
ANNUEL | ANNUEL PAR m² |
|---|---|---|
| Revenu de location brut |
65 969 €

|
273,11 €

|
| Autres revenus |
5 521 €

|
22,86 €

|
| Perte due à la vacance |
3 575 €

|
14,80 €

|
| Revenu brut effectif |
67 915 €

|
281,17 €

|
| Taxes |
9 951 €

|
41,20 €

|
| Frais d’exploitation |
14 157 €

|
58,61 €

|
| Total des frais |
24 107 €

|
99,80 €

|
| Résultat net d’exploitation |
43 808 €

|
181,36 €

|
INFORMATIONS SUR L’IMMEUBLE
| Prix | 871 543 € |
| Prix par lot | 290 514 € |
| Type de vente | Investissement |
| Taux de capitalisation | 2,92 % |
| Multiplicateur du loyer brut | 16.7 |
| Nb de lots | 3 |
| Type de bien | Immeuble residentiel |
| Sous-type de bien | Appartement |
| Style d’appartement | Avec jardin |
| Surface du lot | 0,06 ha |
| Surface de l’immeuble | 242 m² |
| Nb d’étages | 2 |
| Année de construction | 1981 |
| Ratio de stationnement | 0,11/1 000 m² |
| Zonage | LR1 (M) |
CARACTÉRISTIQUES
CARACTÉRISTIQUES DU LOT
- Lave-vaisselle
- Machine à laver/sèche-linge
- Cuisine
- Réfrigérateur
- Four
- Baignoire/Douche
- Cour
- Terrasse
CARACTÉRISTIQUES DU SITE
- Aire de pique-nique
1 of 1





