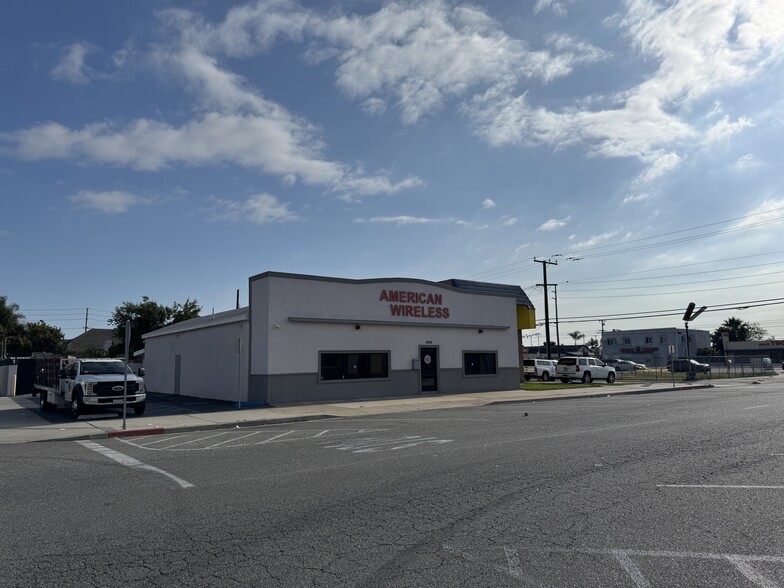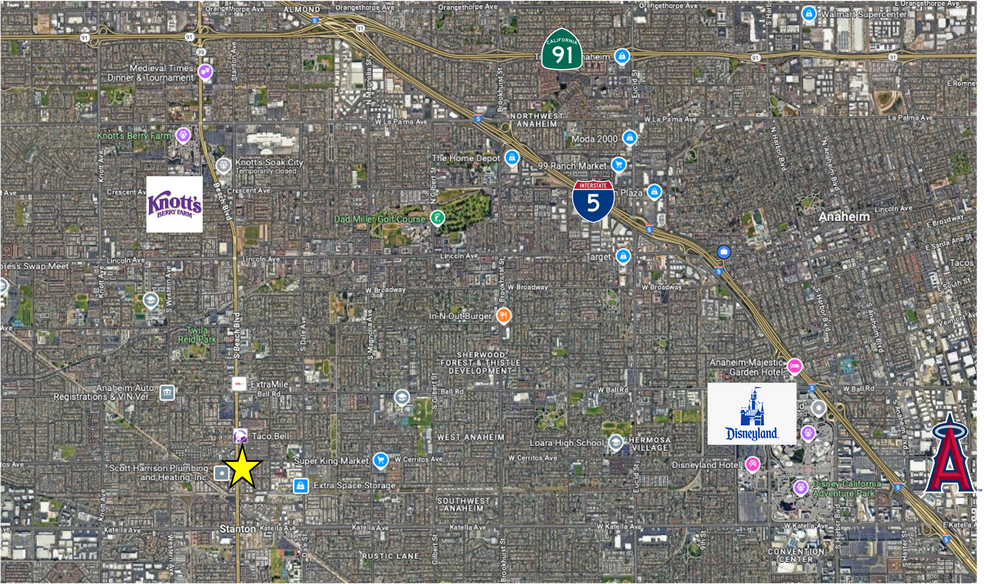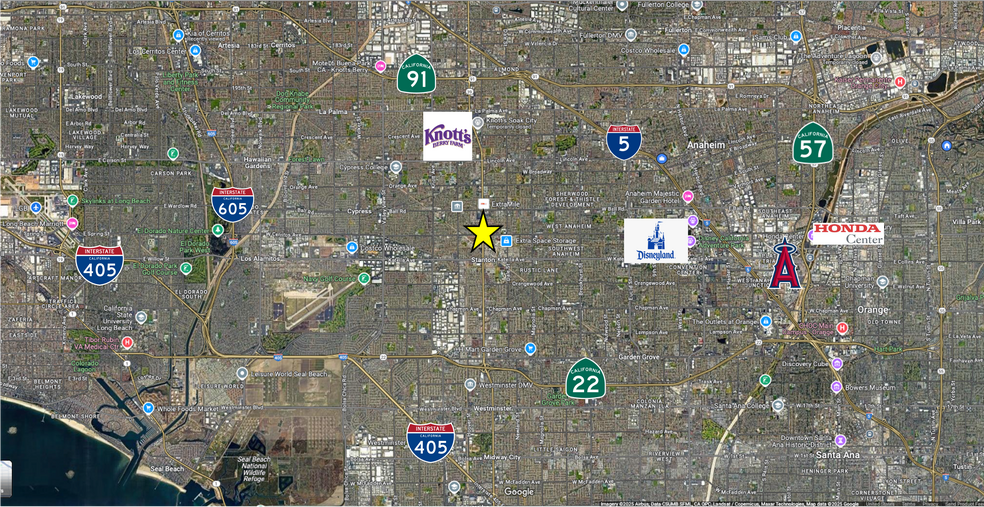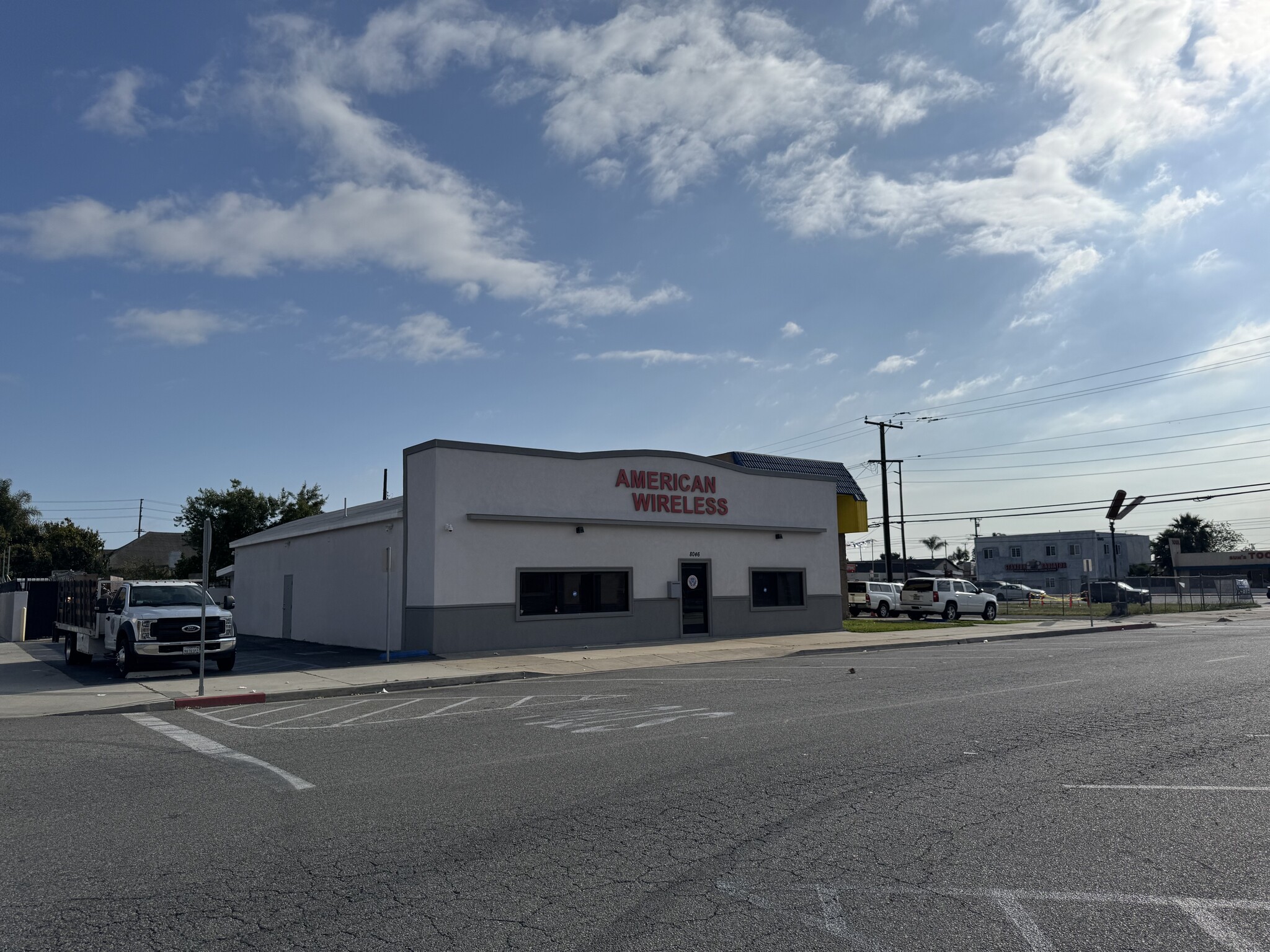
Industrial Bldg w/ Fenced Yard - Beach Blvd | 8046 Main St
Cette fonctionnalité n’est pas disponible pour le moment.
Nous sommes désolés, mais la fonctionnalité à laquelle vous essayez d’accéder n’est pas disponible actuellement. Nous sommes au courant du problème et notre équipe travaille activement pour le résoudre.
Veuillez vérifier de nouveau dans quelques minutes. Veuillez nous excuser pour ce désagrément.
– L’équipe LoopNet
Votre e-mail a été envoyé.
Industrial Bldg w/ Fenced Yard - Beach Blvd 8046 Main St Local commercial 466 m² À vendre Stanton, CA 90680 1 815 399 € (3 895,69 €/m²)



Certaines informations ont été traduites automatiquement.
INFORMATIONS PRINCIPALES SUR L'INVESTISSEMENT
- Tri-City Location (Stanton, Anaheim, Garden Grove) - Situated One Parcel from Beach Boulevard, Zoned IG (Industrial General Zone)
- Two 17’3” x 9’10” Ground Level Loading Doors, Restroom and Office Located in Warehouse, Phase I - 200 Amps
- Located a Couple/Few Miles from Major Freeways: 5, 22, 91, 605, and 405
- 1,230 SF of Office with Four Private Offices, Open Kitchen, Two Restrooms, Lobby, and Workspace All Upgraded in 2016 Including the Roof and A/C Unit
- IG (Industrial General Zone) - Permitted Uses Include Manufacturing, Warehouse, Professional Office Uses, etc.
- Secured Fenced Yard with Automated Access
RÉSUMÉ ANALYTIQUE
Paul Kott Realtors, Inc. – Commercial Division is pleased to present a freestanding industrial/flex property consisting of approximately 5,061-square feet of building situated on a 10,972-square foot lot. This offering represents an excellent opportunity for a warehouse, manufacturing owner/user to purchase a well-maintained building situated in a tri-city location of Stanton, Garden Grove, and Anaheim. This provides a new owner the strategic benefit of servicing all three cities nearby.
The subject property is conveniently accessible to the 5, 22, 91, 605, and 405 freeways. It is positioned one parcel from Beach Boulevard with a high traffic count of 65,229 vehicles per day (2025) and is located roughly 2.5 miles to the 22 freeway and 3.3 miles to the 91 freeway. The warehouse clear height is approximately 11'-17' with approximately 1,230 Sq. Ft. of Office. The property maintains a fenced yard with the interior and exterior significantly upgraded/refurbished in 2016 including the roof and A/C unit.
Originally built in 1951, the building is constructed of brick and stucco, offers two restrooms (one is large enough to possibly be ADA compliant, buyer to verify), has approximately 1,230 SF of office, a lobby, four private offices, open kitchen, and workspace. It is zoned IG (Industrial General Zone) with a General Mixed-Use Overlay, which allows for many uses including industrial, manufacturing, office, and retail. The property has been significantly upgraded from the offices, restrooms, and the warehouse.
IG (Industrial General) Zone. The IG zone is applied to areas appropriate for light industry and manufacturing, heavy commercial service-type facilities, and warehousing facilities that are not proposed to be located in a “campus” type environment. Proximity to major arterial highways is essential or desirable due to the large volumes of vehicle and truck traffic that these uses may generate. Activities are located within enclosed buildings and typically have little or no potential of creating noise, smoke, dust, vibration, or other environmental impacts or pollution. (Ord.1017, 2013). Please contact city of Stanton Planning Department for future uses.
The subject property is conveniently accessible to the 5, 22, 91, 605, and 405 freeways. It is positioned one parcel from Beach Boulevard with a high traffic count of 65,229 vehicles per day (2025) and is located roughly 2.5 miles to the 22 freeway and 3.3 miles to the 91 freeway. The warehouse clear height is approximately 11'-17' with approximately 1,230 Sq. Ft. of Office. The property maintains a fenced yard with the interior and exterior significantly upgraded/refurbished in 2016 including the roof and A/C unit.
Originally built in 1951, the building is constructed of brick and stucco, offers two restrooms (one is large enough to possibly be ADA compliant, buyer to verify), has approximately 1,230 SF of office, a lobby, four private offices, open kitchen, and workspace. It is zoned IG (Industrial General Zone) with a General Mixed-Use Overlay, which allows for many uses including industrial, manufacturing, office, and retail. The property has been significantly upgraded from the offices, restrooms, and the warehouse.
IG (Industrial General) Zone. The IG zone is applied to areas appropriate for light industry and manufacturing, heavy commercial service-type facilities, and warehousing facilities that are not proposed to be located in a “campus” type environment. Proximity to major arterial highways is essential or desirable due to the large volumes of vehicle and truck traffic that these uses may generate. Activities are located within enclosed buildings and typically have little or no potential of creating noise, smoke, dust, vibration, or other environmental impacts or pollution. (Ord.1017, 2013). Please contact city of Stanton Planning Department for future uses.
TAXES ET FRAIS D’EXPLOITATION (RÉEL - 2025) Cliquez ici pour accéder à |
ANNUEL | ANNUEL PAR m² |
|---|---|---|
| Taxes |
-

|
-

|
| Frais d’exploitation |
-

|
-

|
| Total des frais |
$99,999

|
$9.99

|
TAXES ET FRAIS D’EXPLOITATION (RÉEL - 2025) Cliquez ici pour accéder à
| Taxes | |
|---|---|
| Annuel | - |
| Annuel par m² | - |
| Frais d’exploitation | |
|---|---|
| Annuel | - |
| Annuel par m² | - |
| Total des frais | |
|---|---|
| Annuel | $99,999 |
| Annuel par m² | $9.99 |
INFORMATIONS SUR L’IMMEUBLE
Type de vente
Propriétaire occupant
Type de bien
Local commercial
Sous-type de bien
Surface de l’immeuble
466 m²
Classe d’immeuble
C
Année de construction
1951
Prix
1 815 399 €
Prix par m²
3 895,69 €
Occupation
Mono
Hauteur de l’immeuble
1 Étage
Coefficient d’occupation des sols de l’immeuble
0,47
Surface du lot
0,10 ha
Zone de développement économique [USA]
Oui
Zonage
Town Center Specific Plan - Zone d'opportunités de vente au détail
Stationnement
10 Espaces (21,46 places par 1 000 m² loué)
CARACTÉRISTIQUES
- Accès 24 h/24
- Terrain clôturé
- Climatisation
1 of 1
PRINCIPAUX COMMERCES À PROXIMITÉ




TAXES FONCIÈRES
| Numéro de parcelle | 126-434-01 | Évaluation des aménagements | 196 002 € (2024) |
| Évaluation du terrain | 653 946 € (2024) | Évaluation totale | 849 947 € (2024) |
TAXES FONCIÈRES
Numéro de parcelle
126-434-01
Évaluation du terrain
653 946 € (2024)
Évaluation des aménagements
196 002 € (2024)
Évaluation totale
849 947 € (2024)
1 de 18
VIDÉOS
VISITE 3D
PHOTOS
STREET VIEW
RUE
CARTE
1 of 1
Présenté par

Industrial Bldg w/ Fenced Yard - Beach Blvd | 8046 Main St
Vous êtes déjà membre ? Connectez-vous
Hum, une erreur s’est produite lors de l’envoi de votre message. Veuillez réessayer.
Merci ! Votre message a été envoyé.



