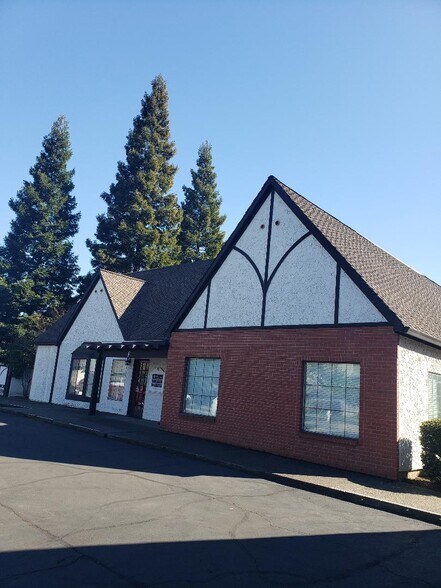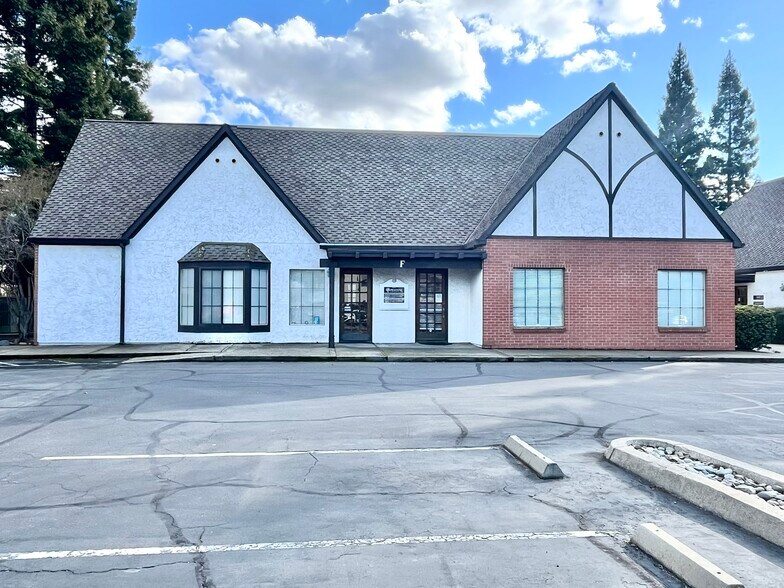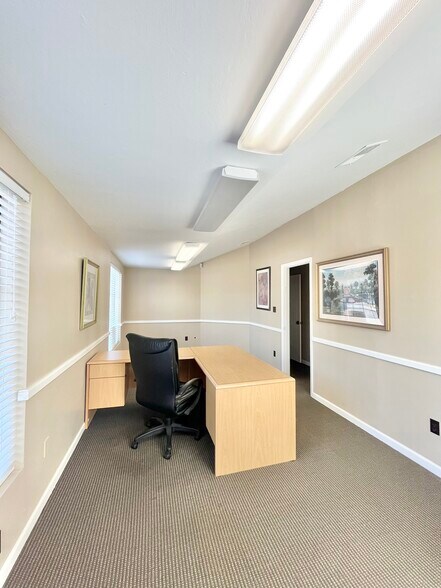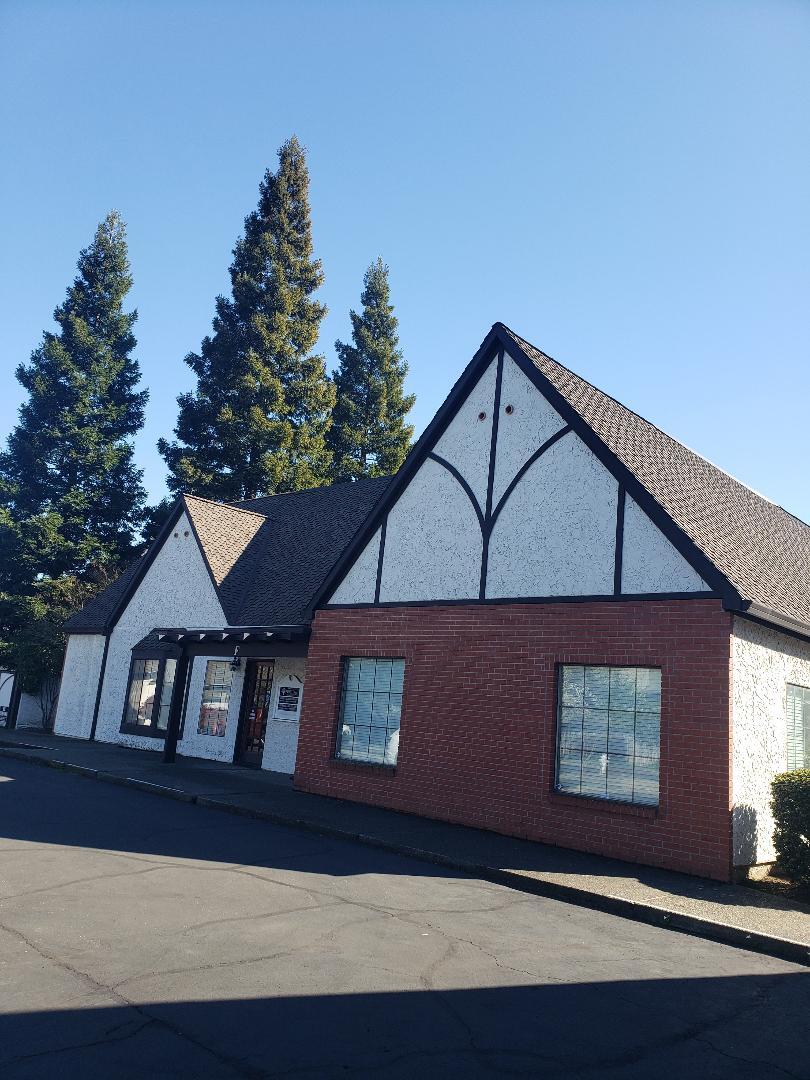
Cette fonctionnalité n’est pas disponible pour le moment.
Nous sommes désolés, mais la fonctionnalité à laquelle vous essayez d’accéder n’est pas disponible actuellement. Nous sommes au courant du problème et notre équipe travaille activement pour le résoudre.
Veuillez vérifier de nouveau dans quelques minutes. Veuillez nous excuser pour ce désagrément.
– L’équipe LoopNet
Votre e-mail a été envoyé.
Bldg F 8035 Madison Ave 131 – 264 m² À louer Citrus Heights, CA 95610



Certaines informations ont été traduites automatiquement.
INFORMATIONS PRINCIPALES
- Well maintained Dental and Professional Office Complex
- Walk to Fair Oaks Park, restaurants and shopping
- Central location on Madison Ave. between Sunrise Blvd. and Fair Oaks Blvd.
- High density area surrounded by residential
TOUS LES ESPACES DISPONIBLES(2)
Afficher les loyers en
- ESPACE
- SURFACE
- DURÉE
- LOYER
- TYPE DE BIEN
- ÉTAT
- DISPONIBLE
Very nice professional office with good size offices and a conference room. Natural light through out. Some counter space and built in cabinetry provides one room to be used as a break room. Front and side entrance doors. Nice ceiling detail and finish touches through out the space. Each office has a minimum of one to three windows.
- Il est possible que le loyer annoncé ne comprenne pas certains services publics, services d’immeuble et frais immobiliers.
- Convient pour 4 - 12 Personnes
- 1 Salle de conférence
- Climatisation centrale
- Système de sécurité
- Lumière naturelle
- Entièrement aménagé comme Bureau standard
- 4 Bureaux privés
- Espace en excellent état
- Aire de réception
- Plafonds suspendus
- CVC disponible en-dehors des heures ouvrables
Former Dental office with 3 operatories, large lab, private office and private restroom. Nice upgrades and warm wood appointments and flooring. Windows in most rooms and lab area.
- Il est possible que le loyer annoncé ne comprenne pas certains services publics, services d’immeuble et frais immobiliers.
- Principalement open space
- Operatories with windows
- Break room with sink, counter and cabinets
- Warm wook finishes throughout
- Entièrement aménagé comme Cabinet dentaire
- Espace en excellent état
- Large lab with multiple sinks
- Private restroom
- 2 sinks in each operatory
| Espace | Surface | Durée | Loyer | Type de bien | État | Disponible |
| 1er étage, bureau F1 | 131 m² | Négociable | 167,65 € /m²/an 13,97 € /m²/mois 21 930 € /an 1 828 € /mois | Bureau | Construction achevée | Maintenant |
| 1er étage, bureau F2 | 133 m² | Négociable | 251,48 € /m²/an 20,96 € /m²/mois 33 526 € /an 2 794 € /mois | Médical | Construction achevée | Maintenant |
1er étage, bureau F1
| Surface |
| 131 m² |
| Durée |
| Négociable |
| Loyer |
| 167,65 € /m²/an 13,97 € /m²/mois 21 930 € /an 1 828 € /mois |
| Type de bien |
| Bureau |
| État |
| Construction achevée |
| Disponible |
| Maintenant |
1er étage, bureau F2
| Surface |
| 133 m² |
| Durée |
| Négociable |
| Loyer |
| 251,48 € /m²/an 20,96 € /m²/mois 33 526 € /an 2 794 € /mois |
| Type de bien |
| Médical |
| État |
| Construction achevée |
| Disponible |
| Maintenant |
1er étage, bureau F1
| Surface | 131 m² |
| Durée | Négociable |
| Loyer | 167,65 € /m²/an |
| Type de bien | Bureau |
| État | Construction achevée |
| Disponible | Maintenant |
Very nice professional office with good size offices and a conference room. Natural light through out. Some counter space and built in cabinetry provides one room to be used as a break room. Front and side entrance doors. Nice ceiling detail and finish touches through out the space. Each office has a minimum of one to three windows.
- Il est possible que le loyer annoncé ne comprenne pas certains services publics, services d’immeuble et frais immobiliers.
- Entièrement aménagé comme Bureau standard
- Convient pour 4 - 12 Personnes
- 4 Bureaux privés
- 1 Salle de conférence
- Espace en excellent état
- Climatisation centrale
- Aire de réception
- Système de sécurité
- Plafonds suspendus
- Lumière naturelle
- CVC disponible en-dehors des heures ouvrables
1er étage, bureau F2
| Surface | 133 m² |
| Durée | Négociable |
| Loyer | 251,48 € /m²/an |
| Type de bien | Médical |
| État | Construction achevée |
| Disponible | Maintenant |
Former Dental office with 3 operatories, large lab, private office and private restroom. Nice upgrades and warm wood appointments and flooring. Windows in most rooms and lab area.
- Il est possible que le loyer annoncé ne comprenne pas certains services publics, services d’immeuble et frais immobiliers.
- Entièrement aménagé comme Cabinet dentaire
- Principalement open space
- Espace en excellent état
- Operatories with windows
- Large lab with multiple sinks
- Break room with sink, counter and cabinets
- Private restroom
- Warm wook finishes throughout
- 2 sinks in each operatory
APERÇU DU BIEN
8035 Madison Avenue, Building F, an office condominium for lease located at Coventry Square, an attractive Tudor style professional office/dental business park, centrally located between two major arterial roads, Sunrise Blvd. and Fair Oaks Blvd. Coventry Square is on Madison Avenue, also a major arterial road in the city of Citrus Heights and in the vicinity of numerous restaurants and shopping and across from the Fair Oaks Park. The office park is well maintained and nicely landscaped with mature trees offering a peaceful and serene setting. Building F is a north facing building close to the Almaden Way entrance to the complex and offers good parking with some stalls immediately adjacent to the entrance doors. Coventry Square signage and Directory Map signage showing the 7 buildings are displayed close to both entrances off Madison Ave. and Almaden Way, making it easy to identify the location of the building. Signage on the building at the entrance to the suite is also available. Suite F2 sf is a former dental office and the remaining space approximately 1,408 sf is a professional office. Each suite is separately metered, allowing for them to be separately rented or occupied entirely or partially by one tenant or an owner-user. The dental suite features three dental operatories with two sinks in each operatory. It includes a large lab area, sterilization room, provider’s office, a break room with a sink and a private restroom. Some dental equipment including dental carts, hand pieces, dental exam lights and wall mounted X-ray unit are included in the price along with a few pieces of dental furniture. The 1,408 sf suite has just become vacant and has several large offices, open area and a break room. Two common area restrooms are located off a hallway between the suites. Call for lease rates and more information.
- Système de sécurité
- Signalisation
- Réception
- Panneau monumental
- Climatisation
INFORMATIONS SUR L’IMMEUBLE
OCCUPANTS
- ÉTAGE
- NOM DE L’OCCUPANT
- SECTEUR D’ACTIVITÉ
- 1er
- Paul C. Katz, DDS
- Santé et assistance sociale
Présenté par

Bldg F | 8035 Madison Ave
Hum, une erreur s’est produite lors de l’envoi de votre message. Veuillez réessayer.
Merci ! Votre message a été envoyé.


