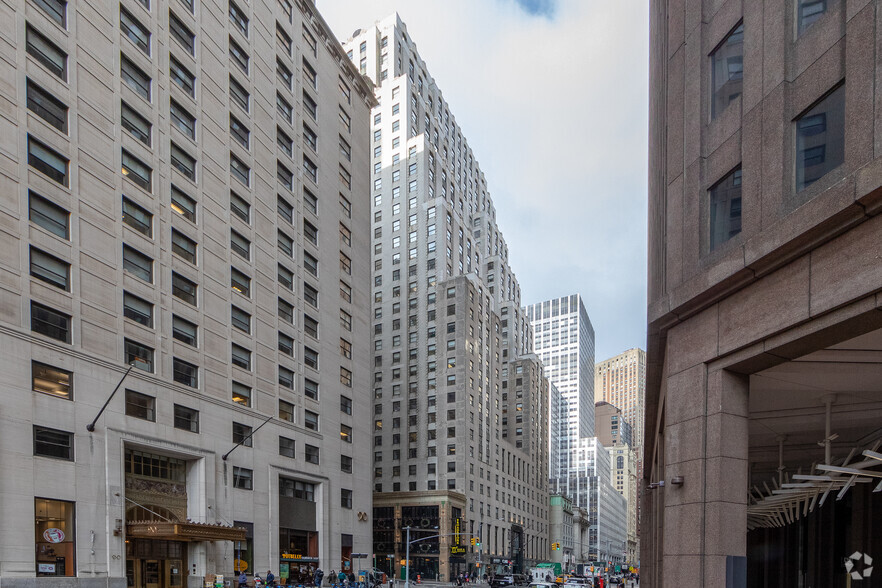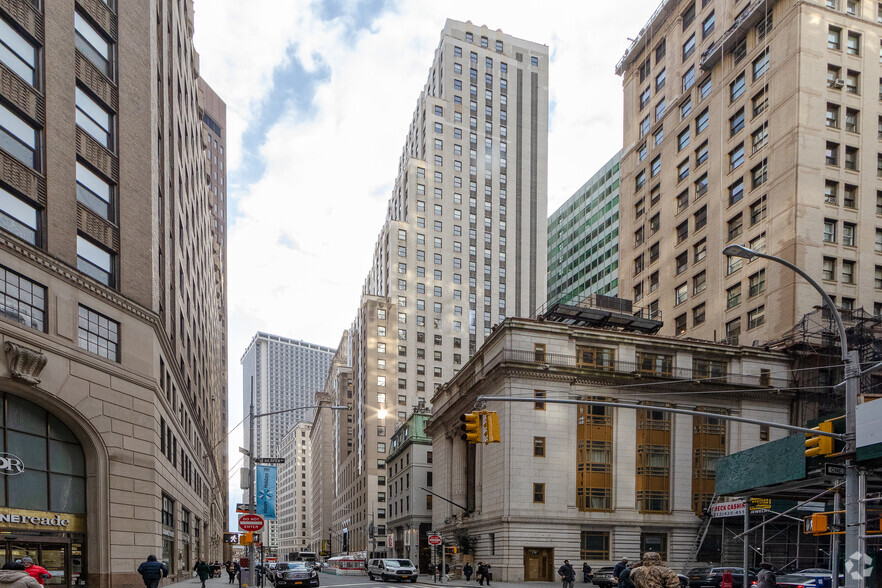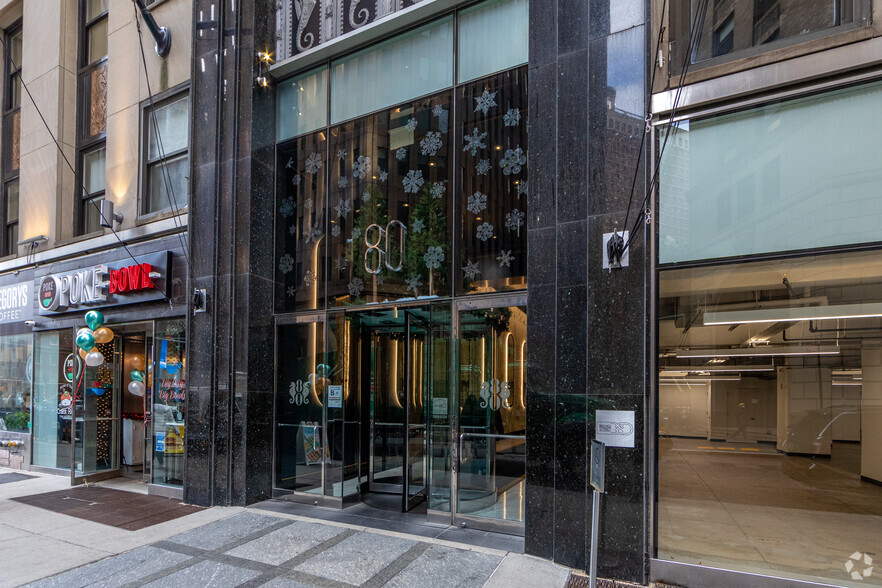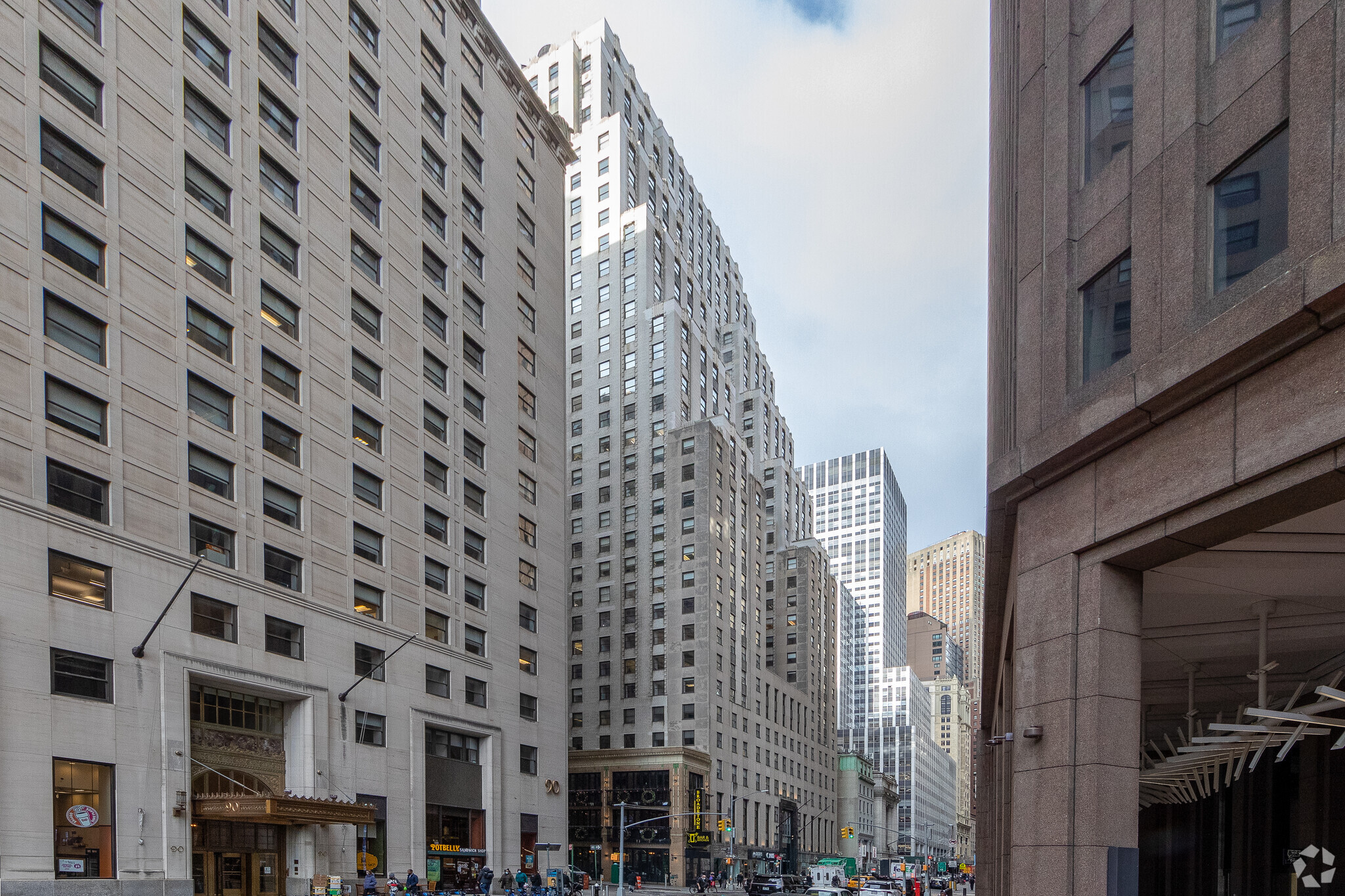
Cette fonctionnalité n’est pas disponible pour le moment.
Nous sommes désolés, mais la fonctionnalité à laquelle vous essayez d’accéder n’est pas disponible actuellement. Nous sommes au courant du problème et notre équipe travaille activement pour le résoudre.
Veuillez vérifier de nouveau dans quelques minutes. Veuillez nous excuser pour ce désagrément.
– L’équipe LoopNet
merci

Votre e-mail a été envoyé !
80-86 Broad St 114 – 7 321 m² À louer New York, NY 10004



Certaines informations ont été traduites automatiquement.
INFORMATIONS PRINCIPALES
- Accès facile aux transports en commun
- Courte distance jusqu'à FDR Drive
Afficher les loyers en
- ESPACE
- SURFACE
- DURÉE
- LOYER
- TYPE DE BIEN
- ÉTAT
- DISPONIBLE
Private Entrance: A dedicated, private entrance ensures secure and exclusive access, ideal for organizations prioritizing controlled entry. • Building-Within-a-Building Access: Tenants will enjoy the privacy and autonomy of a “building-within-abuilding” layout, providing a standalone operational feel within the larger structure. • Customizable Layouts for Specialized Uses: The space is highly adaptable and can be configured to meet the needs of: • Educational Facilities: Design options include classrooms, administrative offices, breakout spaces, multi-purpose rooms, and dedicated entrances for students, staff, and visitors. • Medical Operations: Layouts can accommodate exam rooms, procedure areas, patient waiting lounges, administrative offices, and secure areas for medical equipment and storage.
- Partiellement aménagé comme Local commercial standard
- Peut être combiné avec un ou plusieurs espaces supplémentaires jusqu’à 7 321 m² d’espace adjacent
- Espace en excellent état
| Espace | Surface | Durée | Loyer | Type de bien | État | Disponible |
| RDC | 114 m² | 5-30 Ans | Sur demande Sur demande Sur demande Sur demande | Local commercial | Construction partielle | Maintenant |
RDC
| Surface |
| 114 m² |
| Durée |
| 5-30 Ans |
| Loyer |
| Sur demande Sur demande Sur demande Sur demande |
| Type de bien |
| Local commercial |
| État |
| Construction partielle |
| Disponible |
| Maintenant |
- ESPACE
- SURFACE
- DURÉE
- LOYER
- TYPE DE BIEN
- ÉTAT
- DISPONIBLE
Private Entrance: A dedicated, private entrance ensures secure and exclusive access, ideal for organizations prioritizing controlled entry. • Building-Within-a-Building Access: Tenants will enjoy the privacy and autonomy of a “building-within-abuilding” layout, providing a standalone operational feel within the larger structure. • Customizable Layouts for Specialized Uses: The space is highly adaptable and can be configured to meet the needs of: • Educational Facilities: Design options include classrooms, administrative offices, breakout spaces, multi-purpose rooms, and dedicated entrances for students, staff, and visitors. • Medical Operations: Layouts can accommodate exam rooms, procedure areas, patient waiting lounges, administrative offices, and secure areas for medical equipment and storage.
- Partiellement aménagé comme Local commercial standard
- Peut être combiné avec un ou plusieurs espaces supplémentaires jusqu’à 7 321 m² d’espace adjacent
- Espace en excellent état
Private Entrance: A dedicated, private entrance ensures secure and exclusive access, ideal for organizations prioritizing controlled entry. • Building-Within-a-Building Access: Tenants will enjoy the privacy and autonomy of a “building-within-abuilding” layout, providing a standalone operational feel within the larger structure. • Customizable Layouts for Specialized Uses: The space is highly adaptable and can be configured to meet the needs of: • Educational Facilities: Design options include classrooms, administrative offices, breakout spaces, multi-purpose rooms, and dedicated entrances for students, staff, and visitors. • Medical Operations: Layouts can accommodate exam rooms, procedure areas, patient waiting lounges, administrative offices, and secure areas for medical equipment and storage.
- Partiellement aménagé comme Bureau standard
- Espace en excellent état
- Principalement open space
- Peut être combiné avec un ou plusieurs espaces supplémentaires jusqu’à 7 321 m² d’espace adjacent
Private Entrance: A dedicated, private entrance ensures secure and exclusive access, ideal for organizations prioritizing controlled entry. • Building-Within-a-Building Access: Tenants will enjoy the privacy and autonomy of a “building-within-abuilding” layout, providing a standalone operational feel within the larger structure. • Customizable Layouts for Specialized Uses: The space is highly adaptable and can be configured to meet the needs of: • Educational Facilities: Design options include classrooms, administrative offices, breakout spaces, multi-purpose rooms, and dedicated entrances for students, staff, and visitors. • Medical Operations: Layouts can accommodate exam rooms, procedure areas, patient waiting lounges, administrative offices, and secure areas for medical equipment and storage.
- Partiellement aménagé comme Bureau standard
- Espace en excellent état
- Principalement open space
- Peut être combiné avec un ou plusieurs espaces supplémentaires jusqu’à 7 321 m² d’espace adjacent
Private Entrance: A dedicated, private entrance ensures secure and exclusive access, ideal for organizations prioritizing controlled entry. • Building-Within-a-Building Access: Tenants will enjoy the privacy and autonomy of a “building-within-abuilding” layout, providing a standalone operational feel within the larger structure. • Customizable Layouts for Specialized Uses: The space is highly adaptable and can be configured to meet the needs of: • Educational Facilities: Design options include classrooms, administrative offices, breakout spaces, multi-purpose rooms, and dedicated entrances for students, staff, and visitors. • Medical Operations: Layouts can accommodate exam rooms, procedure areas, patient waiting lounges, administrative offices, and secure areas for medical equipment and storage.
- Partiellement aménagé comme Bureau standard
- Espace en excellent état
- Principalement open space
- Peut être combiné avec un ou plusieurs espaces supplémentaires jusqu’à 7 321 m² d’espace adjacent
Private Entrance: A dedicated, private entrance ensures secure and exclusive access, ideal for organizations prioritizing controlled entry. • Building-Within-a-Building Access: Tenants will enjoy the privacy and autonomy of a “building-within-abuilding” layout, providing a standalone operational feel within the larger structure. • Customizable Layouts for Specialized Uses: The space is highly adaptable and can be configured to meet the needs of: • Educational Facilities: Design options include classrooms, administrative offices, breakout spaces, multi-purpose rooms, and dedicated entrances for students, staff, and visitors. • Medical Operations: Layouts can accommodate exam rooms, procedure areas, patient waiting lounges, administrative offices, and secure areas for medical equipment and storage.
- Partiellement aménagé comme Bureau standard
- Espace en excellent état
- Principalement open space
- Peut être combiné avec un ou plusieurs espaces supplémentaires jusqu’à 7 321 m² d’espace adjacent
Private Entrance: A dedicated, private entrance ensures secure and exclusive access, ideal for organizations prioritizing controlled entry. • Building-Within-a-Building Access: Tenants will enjoy the privacy and autonomy of a “building-within-abuilding” layout, providing a standalone operational feel within the larger structure. • Customizable Layouts for Specialized Uses: The space is highly adaptable and can be configured to meet the needs of: • Educational Facilities: Design options include classrooms, administrative offices, breakout spaces, multi-purpose rooms, and dedicated entrances for students, staff, and visitors. • Medical Operations: Layouts can accommodate exam rooms, procedure areas, patient waiting lounges, administrative offices, and secure areas for medical equipment and storage.
- Partiellement aménagé comme Bureau standard
- Espace en excellent état
- Principalement open space
- Peut être combiné avec un ou plusieurs espaces supplémentaires jusqu’à 7 321 m² d’espace adjacent
| Espace | Surface | Durée | Loyer | Type de bien | État | Disponible |
| RDC | 114 m² | 5-30 Ans | Sur demande Sur demande Sur demande Sur demande | Local commercial | Construction partielle | Maintenant |
| 2e étage | 1 200 m² | 5-30 Ans | Sur demande Sur demande Sur demande Sur demande | Bureau | Construction partielle | 30 jours |
| 3e étage | 1 408 m² | 5-30 Ans | Sur demande Sur demande Sur demande Sur demande | Bureau | Construction partielle | 30 jours |
| 4e étage | 1 533 m² | 5-30 Ans | Sur demande Sur demande Sur demande Sur demande | Bureau | Construction partielle | 30 jours |
| 5e étage | 1 533 m² | 5-30 Ans | Sur demande Sur demande Sur demande Sur demande | Bureau | Construction partielle | 30 jours |
| 6e étage | 1 533 m² | 5-30 Ans | Sur demande Sur demande Sur demande Sur demande | Bureau | Construction partielle | 30 jours |
RDC
| Surface |
| 114 m² |
| Durée |
| 5-30 Ans |
| Loyer |
| Sur demande Sur demande Sur demande Sur demande |
| Type de bien |
| Local commercial |
| État |
| Construction partielle |
| Disponible |
| Maintenant |
2e étage
| Surface |
| 1 200 m² |
| Durée |
| 5-30 Ans |
| Loyer |
| Sur demande Sur demande Sur demande Sur demande |
| Type de bien |
| Bureau |
| État |
| Construction partielle |
| Disponible |
| 30 jours |
3e étage
| Surface |
| 1 408 m² |
| Durée |
| 5-30 Ans |
| Loyer |
| Sur demande Sur demande Sur demande Sur demande |
| Type de bien |
| Bureau |
| État |
| Construction partielle |
| Disponible |
| 30 jours |
4e étage
| Surface |
| 1 533 m² |
| Durée |
| 5-30 Ans |
| Loyer |
| Sur demande Sur demande Sur demande Sur demande |
| Type de bien |
| Bureau |
| État |
| Construction partielle |
| Disponible |
| 30 jours |
5e étage
| Surface |
| 1 533 m² |
| Durée |
| 5-30 Ans |
| Loyer |
| Sur demande Sur demande Sur demande Sur demande |
| Type de bien |
| Bureau |
| État |
| Construction partielle |
| Disponible |
| 30 jours |
6e étage
| Surface |
| 1 533 m² |
| Durée |
| 5-30 Ans |
| Loyer |
| Sur demande Sur demande Sur demande Sur demande |
| Type de bien |
| Bureau |
| État |
| Construction partielle |
| Disponible |
| 30 jours |
RDC
| Surface | 114 m² |
| Durée | 5-30 Ans |
| Loyer | Sur demande |
| Type de bien | Local commercial |
| État | Construction partielle |
| Disponible | Maintenant |
Private Entrance: A dedicated, private entrance ensures secure and exclusive access, ideal for organizations prioritizing controlled entry. • Building-Within-a-Building Access: Tenants will enjoy the privacy and autonomy of a “building-within-abuilding” layout, providing a standalone operational feel within the larger structure. • Customizable Layouts for Specialized Uses: The space is highly adaptable and can be configured to meet the needs of: • Educational Facilities: Design options include classrooms, administrative offices, breakout spaces, multi-purpose rooms, and dedicated entrances for students, staff, and visitors. • Medical Operations: Layouts can accommodate exam rooms, procedure areas, patient waiting lounges, administrative offices, and secure areas for medical equipment and storage.
- Partiellement aménagé comme Local commercial standard
- Espace en excellent état
- Peut être combiné avec un ou plusieurs espaces supplémentaires jusqu’à 7 321 m² d’espace adjacent
2e étage
| Surface | 1 200 m² |
| Durée | 5-30 Ans |
| Loyer | Sur demande |
| Type de bien | Bureau |
| État | Construction partielle |
| Disponible | 30 jours |
Private Entrance: A dedicated, private entrance ensures secure and exclusive access, ideal for organizations prioritizing controlled entry. • Building-Within-a-Building Access: Tenants will enjoy the privacy and autonomy of a “building-within-abuilding” layout, providing a standalone operational feel within the larger structure. • Customizable Layouts for Specialized Uses: The space is highly adaptable and can be configured to meet the needs of: • Educational Facilities: Design options include classrooms, administrative offices, breakout spaces, multi-purpose rooms, and dedicated entrances for students, staff, and visitors. • Medical Operations: Layouts can accommodate exam rooms, procedure areas, patient waiting lounges, administrative offices, and secure areas for medical equipment and storage.
- Partiellement aménagé comme Bureau standard
- Principalement open space
- Espace en excellent état
- Peut être combiné avec un ou plusieurs espaces supplémentaires jusqu’à 7 321 m² d’espace adjacent
3e étage
| Surface | 1 408 m² |
| Durée | 5-30 Ans |
| Loyer | Sur demande |
| Type de bien | Bureau |
| État | Construction partielle |
| Disponible | 30 jours |
Private Entrance: A dedicated, private entrance ensures secure and exclusive access, ideal for organizations prioritizing controlled entry. • Building-Within-a-Building Access: Tenants will enjoy the privacy and autonomy of a “building-within-abuilding” layout, providing a standalone operational feel within the larger structure. • Customizable Layouts for Specialized Uses: The space is highly adaptable and can be configured to meet the needs of: • Educational Facilities: Design options include classrooms, administrative offices, breakout spaces, multi-purpose rooms, and dedicated entrances for students, staff, and visitors. • Medical Operations: Layouts can accommodate exam rooms, procedure areas, patient waiting lounges, administrative offices, and secure areas for medical equipment and storage.
- Partiellement aménagé comme Bureau standard
- Principalement open space
- Espace en excellent état
- Peut être combiné avec un ou plusieurs espaces supplémentaires jusqu’à 7 321 m² d’espace adjacent
4e étage
| Surface | 1 533 m² |
| Durée | 5-30 Ans |
| Loyer | Sur demande |
| Type de bien | Bureau |
| État | Construction partielle |
| Disponible | 30 jours |
Private Entrance: A dedicated, private entrance ensures secure and exclusive access, ideal for organizations prioritizing controlled entry. • Building-Within-a-Building Access: Tenants will enjoy the privacy and autonomy of a “building-within-abuilding” layout, providing a standalone operational feel within the larger structure. • Customizable Layouts for Specialized Uses: The space is highly adaptable and can be configured to meet the needs of: • Educational Facilities: Design options include classrooms, administrative offices, breakout spaces, multi-purpose rooms, and dedicated entrances for students, staff, and visitors. • Medical Operations: Layouts can accommodate exam rooms, procedure areas, patient waiting lounges, administrative offices, and secure areas for medical equipment and storage.
- Partiellement aménagé comme Bureau standard
- Principalement open space
- Espace en excellent état
- Peut être combiné avec un ou plusieurs espaces supplémentaires jusqu’à 7 321 m² d’espace adjacent
5e étage
| Surface | 1 533 m² |
| Durée | 5-30 Ans |
| Loyer | Sur demande |
| Type de bien | Bureau |
| État | Construction partielle |
| Disponible | 30 jours |
Private Entrance: A dedicated, private entrance ensures secure and exclusive access, ideal for organizations prioritizing controlled entry. • Building-Within-a-Building Access: Tenants will enjoy the privacy and autonomy of a “building-within-abuilding” layout, providing a standalone operational feel within the larger structure. • Customizable Layouts for Specialized Uses: The space is highly adaptable and can be configured to meet the needs of: • Educational Facilities: Design options include classrooms, administrative offices, breakout spaces, multi-purpose rooms, and dedicated entrances for students, staff, and visitors. • Medical Operations: Layouts can accommodate exam rooms, procedure areas, patient waiting lounges, administrative offices, and secure areas for medical equipment and storage.
- Partiellement aménagé comme Bureau standard
- Principalement open space
- Espace en excellent état
- Peut être combiné avec un ou plusieurs espaces supplémentaires jusqu’à 7 321 m² d’espace adjacent
6e étage
| Surface | 1 533 m² |
| Durée | 5-30 Ans |
| Loyer | Sur demande |
| Type de bien | Bureau |
| État | Construction partielle |
| Disponible | 30 jours |
Private Entrance: A dedicated, private entrance ensures secure and exclusive access, ideal for organizations prioritizing controlled entry. • Building-Within-a-Building Access: Tenants will enjoy the privacy and autonomy of a “building-within-abuilding” layout, providing a standalone operational feel within the larger structure. • Customizable Layouts for Specialized Uses: The space is highly adaptable and can be configured to meet the needs of: • Educational Facilities: Design options include classrooms, administrative offices, breakout spaces, multi-purpose rooms, and dedicated entrances for students, staff, and visitors. • Medical Operations: Layouts can accommodate exam rooms, procedure areas, patient waiting lounges, administrative offices, and secure areas for medical equipment and storage.
- Partiellement aménagé comme Bureau standard
- Principalement open space
- Espace en excellent état
- Peut être combiné avec un ou plusieurs espaces supplémentaires jusqu’à 7 321 m² d’espace adjacent
APERÇU DU BIEN
Situé au cœur du quartier financier, le 80 Broad Street offre une opportunité exceptionnelle de créer un espace dédié aux installations communautaires. Conçu comme un « bâtiment dans un bâtiment », l'établissement sera doté d'un hall d'entrée de marque au rez-de-chaussée, garantissant une présence distincte et professionnelle. Une banque d'ascenseurs privée fournira un accès exclusif, tandis qu'une section à haut plafond offrira de la flexibilité pour une variété d'activités communautaires et de grands rassemblements. Le quartier financier a connu une croissance significative, avec une augmentation de 34 % de la population et une augmentation des développements résidentiels, transformant le quartier en un quartier dynamique ouvert 24 heures sur 24. Les conversions d'immeubles de bureaux en espaces résidentiels ont attiré des familles et des résidents, tandis que le quartier reste un centre commercial clé grâce à des investissements commerciaux continus.
- Accès 24 h/24
- Atrium
- Ligne d’autobus
- Property Manager sur place
- Système de sécurité
- Certifié Energy Star
INFORMATIONS SUR L’IMMEUBLE
Présenté par

80-86 Broad St
Hum, une erreur s’est produite lors de l’envoi de votre message. Veuillez réessayer.
Merci ! Votre message a été envoyé.
















