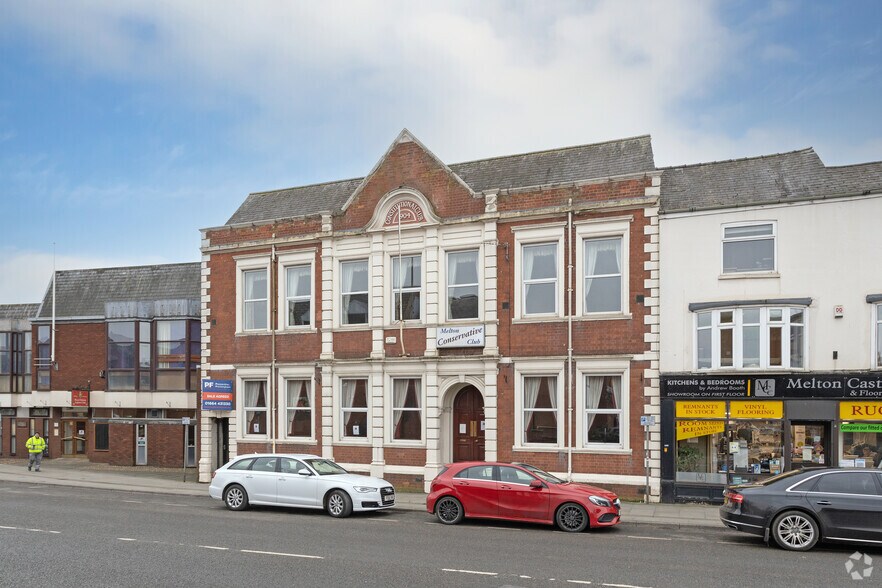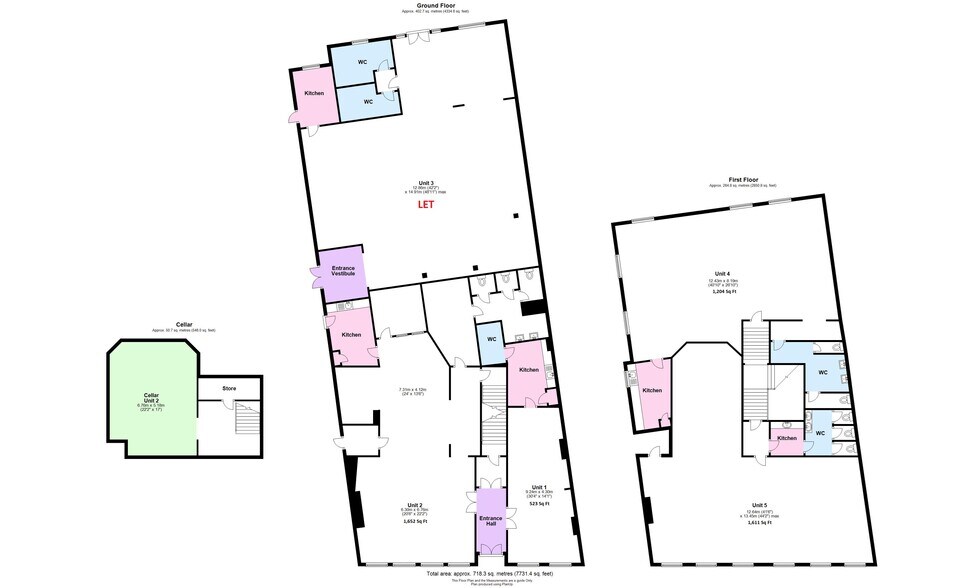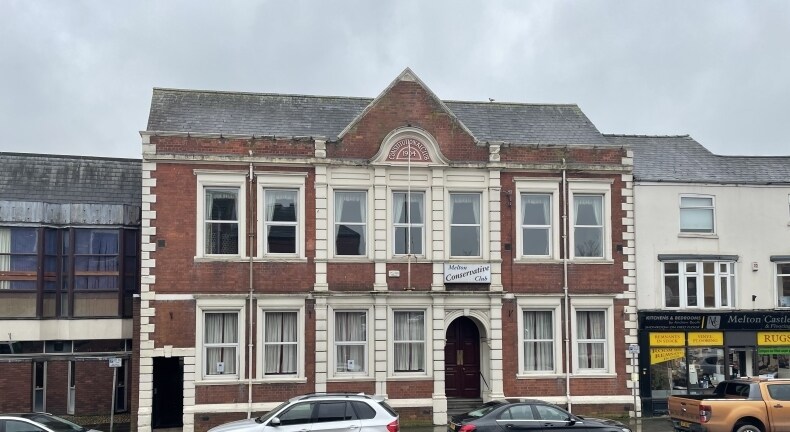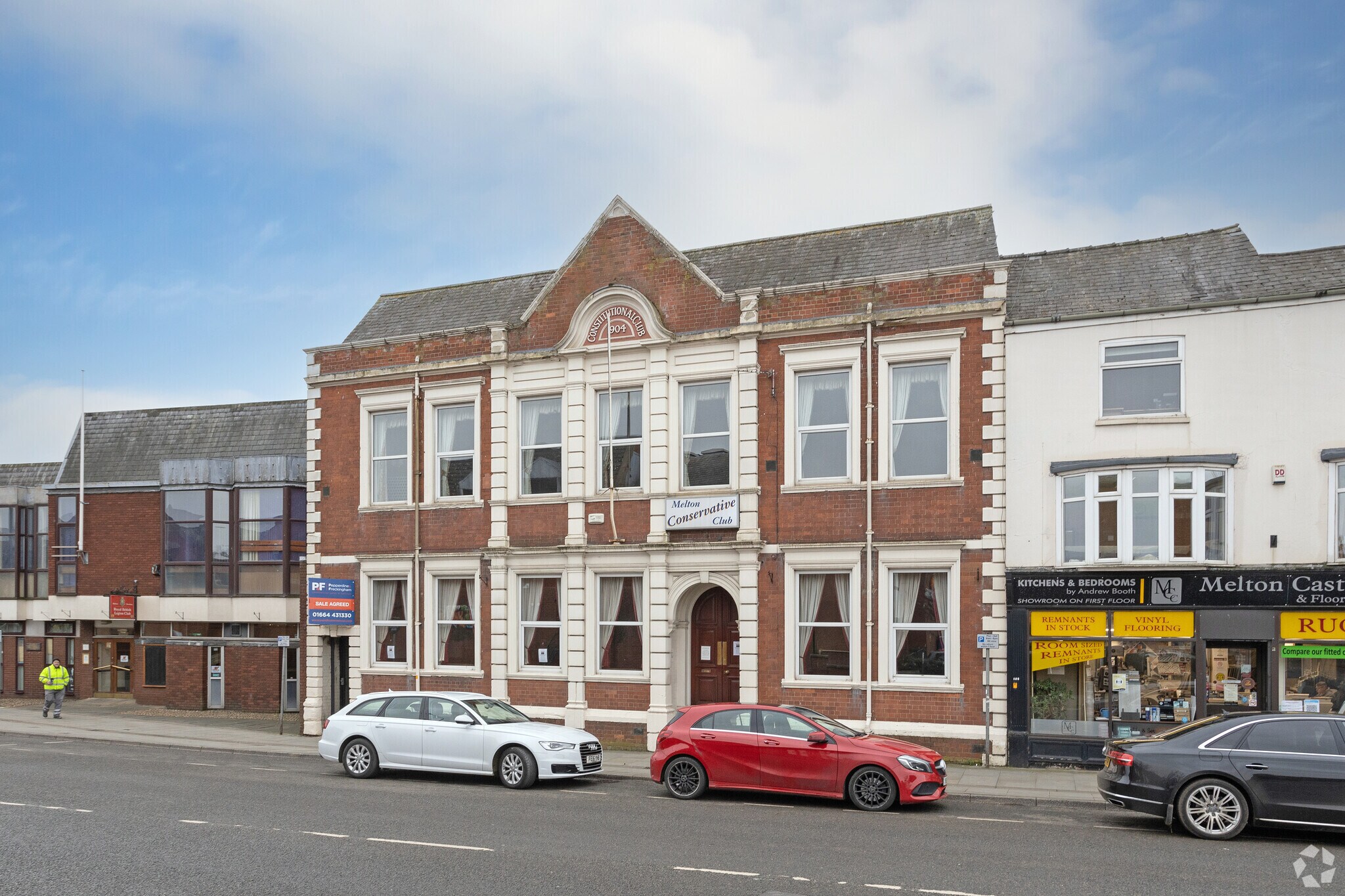
Cette fonctionnalité n’est pas disponible pour le moment.
Nous sommes désolés, mais la fonctionnalité à laquelle vous essayez d’accéder n’est pas disponible actuellement. Nous sommes au courant du problème et notre équipe travaille activement pour le résoudre.
Veuillez vérifier de nouveau dans quelques minutes. Veuillez nous excuser pour ce désagrément.
– L’équipe LoopNet
Votre e-mail a été envoyé.
8 Thorpe End Local commercial 112 – 265 m² À louer Melton Mowbray LE13 1RB



Certaines informations ont été traduites automatiquement.
INFORMATIONS PRINCIPALES
- Emplacement de choix
- Façade proéminente sur Thorpe End
- Récemment rénové
TOUS LES ESPACES DISPONIBLES(2)
Afficher les loyers en
- ESPACE
- SURFACE
- DURÉE
- LOYER
- TYPE DE BIEN
- ÉTAT
- DISPONIBLE
This ground floor unit occupies 153 sqm of space plus the additional 50 sqm of basement storage. The entrance is from the communal front hall and there are four windows fronting onto Sherrard street. The main room is large with two areas that could easily be sectioned into private spaces. There is an office to the rear, an additional rear room that leads to the toilet facilities fitted with cubicles and sinks. The kitchen has fitted units and sink and has access to the side passage way. There are combined air conditioning and heating units and access to the communications cupboard. There is also a door to the basement storage space.
- Classe d’utilisation: E
- Contigu et aligné avec d’autres locaux commerciaux
- Cuisine
- Cuisine équipée et toilettes
- Unité climatisée récemment rénovée
- Entièrement aménagé comme Local commercial standard
- Ventilation et chauffage centraux
- Toilettes dans les parties communes
- Classe énergétique A
A large unit located at the top of the stairs to the rear of the building and occupies 111 sqm of space. It is accessed from the communal stairwell and is a large room with good natural light. There is ample room for this to be divided into smaller offices. It has air conditioning and heating units, toilet facilities with cubicles and sinks, a separate kitchen with fitted units and a sink. There is a fire escape to the rear.
- Classe d’utilisation: E
- Contigu et aligné avec d’autres locaux commerciaux
- Cuisine
- Cuisine équipée et toilettes
- Unité climatisée récemment rénovée
- Entièrement aménagé comme Local commercial standard
- Ventilation et chauffage centraux
- Toilettes dans les parties communes
- Classe énergétique A
| Espace | Surface | Durée | Loyer | Type de bien | État | Disponible |
| RDC, bureau 2 | 153 m² | Négociable | 153,05 € /m²/an 12,75 € /m²/mois 23 489 € /an 1 957 € /mois | Local commercial | Construction achevée | Maintenant |
| 1er étage, bureau 4 | 112 m² | Négociable | 105,00 € /m²/an 8,75 € /m²/mois 11 745 € /an 978,71 € /mois | Local commercial | Construction achevée | Maintenant |
RDC, bureau 2
| Surface |
| 153 m² |
| Durée |
| Négociable |
| Loyer |
| 153,05 € /m²/an 12,75 € /m²/mois 23 489 € /an 1 957 € /mois |
| Type de bien |
| Local commercial |
| État |
| Construction achevée |
| Disponible |
| Maintenant |
1er étage, bureau 4
| Surface |
| 112 m² |
| Durée |
| Négociable |
| Loyer |
| 105,00 € /m²/an 8,75 € /m²/mois 11 745 € /an 978,71 € /mois |
| Type de bien |
| Local commercial |
| État |
| Construction achevée |
| Disponible |
| Maintenant |
RDC, bureau 2
| Surface | 153 m² |
| Durée | Négociable |
| Loyer | 23 489 € /an |
| Type de bien | Local commercial |
| État | Construction achevée |
| Disponible | Maintenant |
This ground floor unit occupies 153 sqm of space plus the additional 50 sqm of basement storage. The entrance is from the communal front hall and there are four windows fronting onto Sherrard street. The main room is large with two areas that could easily be sectioned into private spaces. There is an office to the rear, an additional rear room that leads to the toilet facilities fitted with cubicles and sinks. The kitchen has fitted units and sink and has access to the side passage way. There are combined air conditioning and heating units and access to the communications cupboard. There is also a door to the basement storage space.
- Classe d’utilisation: E
- Entièrement aménagé comme Local commercial standard
- Contigu et aligné avec d’autres locaux commerciaux
- Ventilation et chauffage centraux
- Cuisine
- Toilettes dans les parties communes
- Cuisine équipée et toilettes
- Classe énergétique A
- Unité climatisée récemment rénovée
1er étage, bureau 4
| Surface | 112 m² |
| Durée | Négociable |
| Loyer | 11 745 € /an |
| Type de bien | Local commercial |
| État | Construction achevée |
| Disponible | Maintenant |
A large unit located at the top of the stairs to the rear of the building and occupies 111 sqm of space. It is accessed from the communal stairwell and is a large room with good natural light. There is ample room for this to be divided into smaller offices. It has air conditioning and heating units, toilet facilities with cubicles and sinks, a separate kitchen with fitted units and a sink. There is a fire escape to the rear.
- Classe d’utilisation: E
- Entièrement aménagé comme Local commercial standard
- Contigu et aligné avec d’autres locaux commerciaux
- Ventilation et chauffage centraux
- Cuisine
- Toilettes dans les parties communes
- Cuisine équipée et toilettes
- Classe énergétique A
- Unité climatisée récemment rénovée
INFORMATIONS SUR L’IMMEUBLE
APERÇU DU BIEN
La maison Thorpe est un joli bâtiment édouardien de deux étages situé à Melton Mowbray qui a été récemment rénové et converti en 5 espaces commerciaux et bureaux. Le stationnement de ce bâtiment se trouve à quelques pas des parkings publics, notamment sur Mill Street, Burton Street et Chapel Street. Il y a un parking de courte durée sur la rue Sherrard.
PRINCIPAUX COMMERCES À PROXIMITÉ










Présenté par

8 Thorpe End
Hum, une erreur s’est produite lors de l’envoi de votre message. Veuillez réessayer.
Merci ! Votre message a été envoyé.





