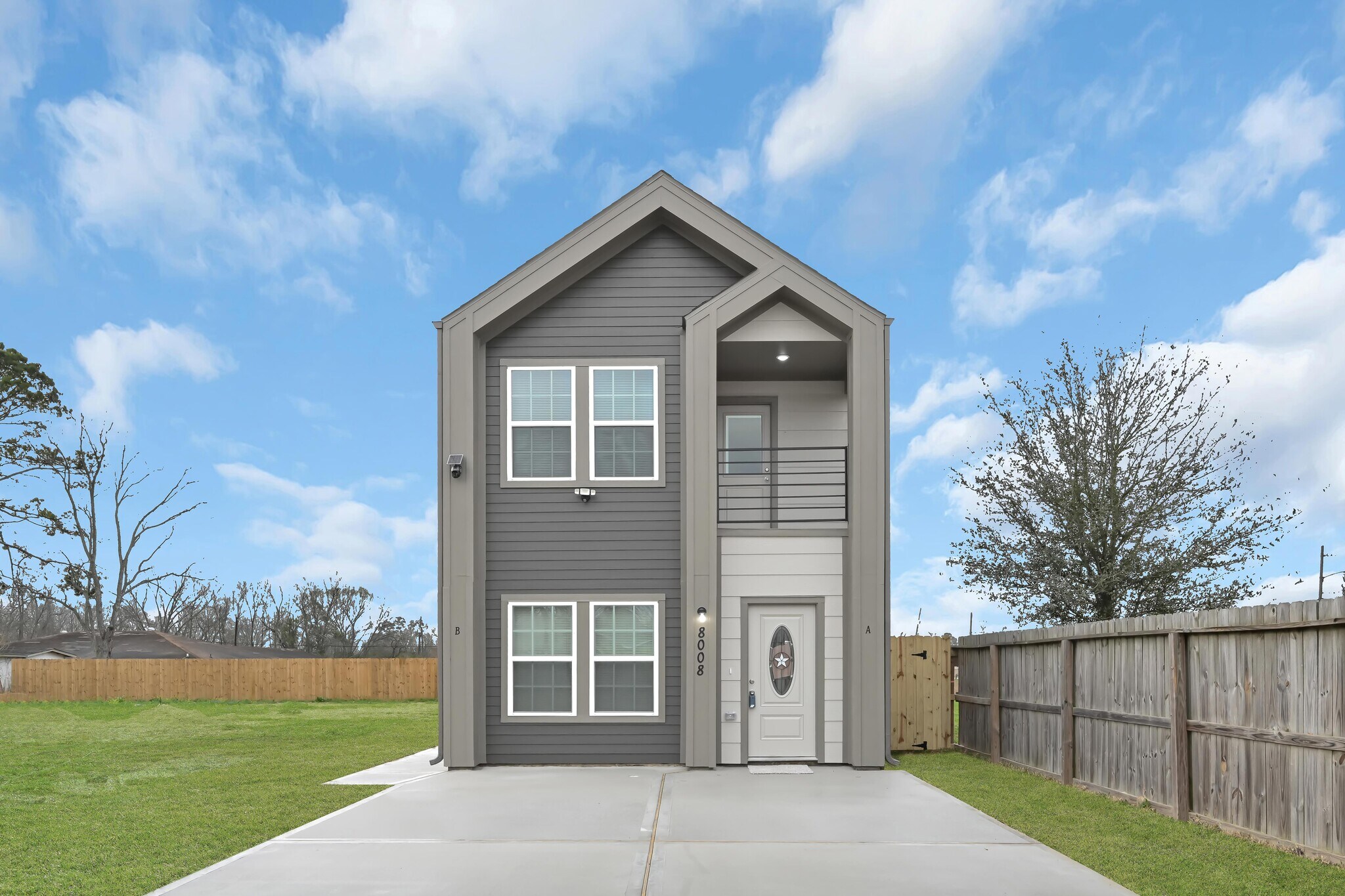Duplex Portfolio Houston, Tx 77028 7987 Chateau St Immeuble residentiel 4 lots 741 240 € (185 310 €/Lot) Houston, TX 77028
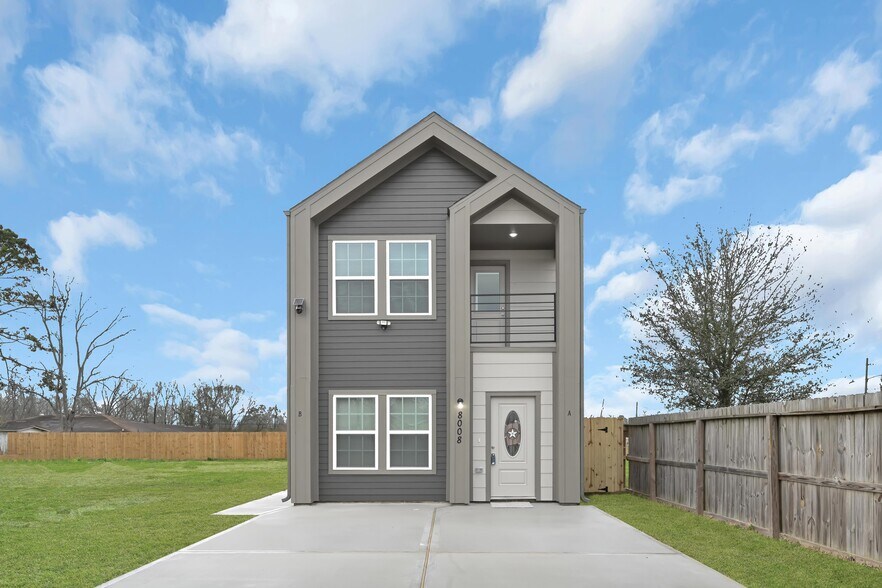
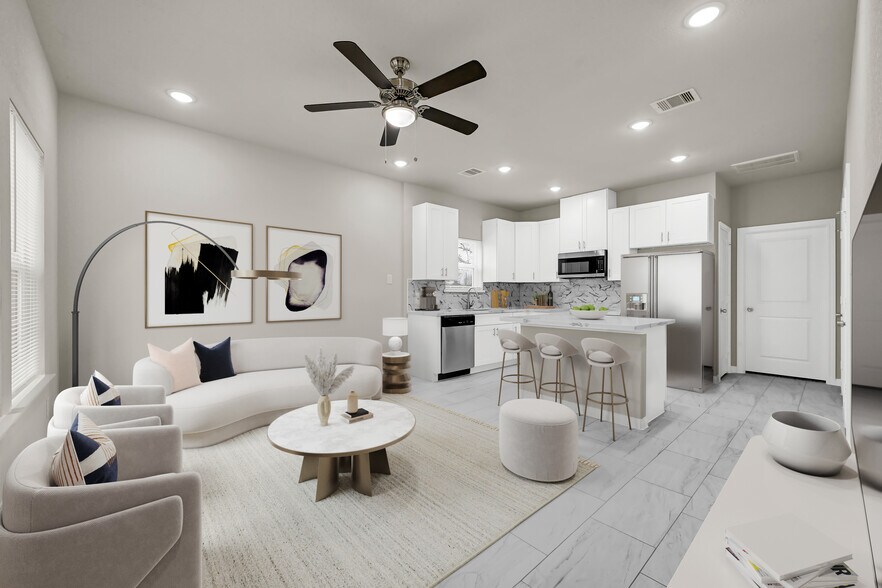
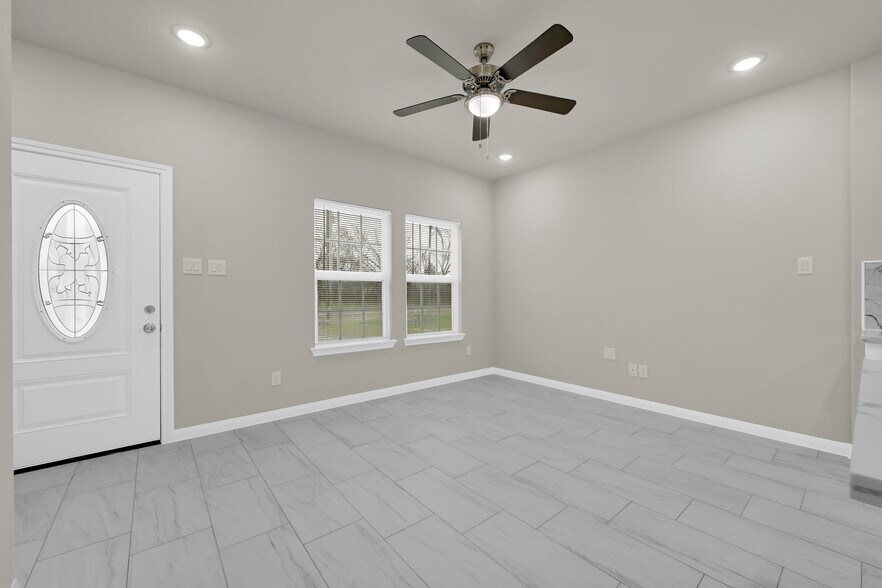
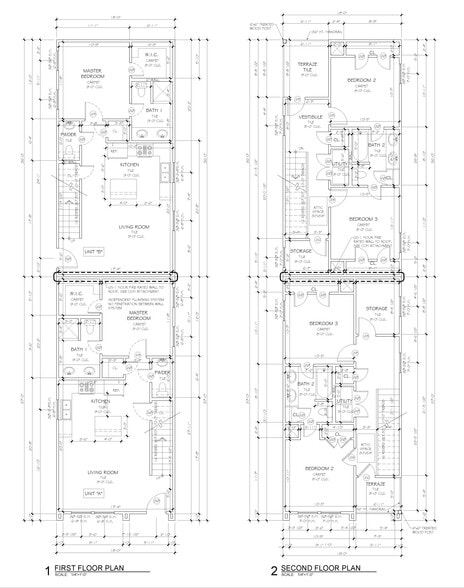
Certaines informations ont été traduites automatiquement.
RÉSUMÉ ANALYTIQUE
Fantastic HIGH CAP RATE investment opportunity! Two new construction,OPEN CONCEPT FLOOR PLAN DUPLEXES (4 units total) each located 6 blocks away from each other and just 4.6 miles from the new $1.6 billion hospital on the Lyndon B. Johnson Hospital Campus. 8004 Birmingham St. Unit A is 1,217 SF & Unit B is 1,190 SF 3 bed/2.5 bath.PRIMARY BEDROOMS LOCATED ON 1ST FLOOR featuring en-suite bath, large walk in closet and a covered terrace for each unit. 7987 Chateau St. each unit offers 1,399 living SF, 3 bedroom 2.5 bath. Both duplexes feature high ceilings & recessed lighting throughout,ceiling fans in living and all bedrooms,tile flooring on first floor,kitchen features quartz counter tops, decorative tile back splash,breakfast bar and soft close cabinets.KITCHEN APPLIANCES INCLUDED (no refrigerators)!Window blinds included,half bath located on first floor. Backyards are fully fenced. Spacious bedrooms with large closets.Estimated rental rate is $2,200 per month each unit,EXCELLENT CASH FLOW!This is a great opportunity to own a property allowing a tenant to pay the mortgage while living in one unit.Significant long term gains for investors. Schedule your showing today!
BILAN FINANCIER (RÉEL - 2025) |
ANNUEL | ANNUEL PAR m² |
|---|---|---|
| Taxes |
15 592 €

|
32,24 €

|
| Frais d’exploitation |
-

|
-

|
| Total des frais |
15 592 €

|
32,24 €

|
INFORMATIONS SUR L’IMMEUBLE
| Prix | 741 240 € |
| Prix par lot | 185 310 € |
| Type de vente | Investissement |
| Condition de vente | Ventes de portefeuille |
| Nb de lots | 4 |
| Type de bien | Immeuble residentiel |
| Sous-type de bien | Appartement |
| Style d’appartement | Maison unifamiliale |
| Classe d’immeuble | C |
| Surface de l’immeuble | 484 m² |
| Nb d’étages | 2 |
| Année de construction | 2025 |
CARACTÉRISTIQUES
CARACTÉRISTIQUES DU LOT
- Climatisation
- Balcon
- Lave-vaisselle
- Broyeur d’ordures
- Micro-ondes
- Raccord machine à laver/sèche-linge
- Chauffage
- Ventilateurs de plafond
- Sols carrelés
- Lavabo double
- Cuisine avec coin repas
- Cuisine
- Four
- Baignoire/Douche
- Dressing
- Moquette
- Cour
- Salle à manger
- Fenêtres à double vitrage
- Salle de séjour
- Congélateur
- Mains courantes
- Îlot de cuisine
- Pelouse
- Armoire à linge
- Patio
- Porche
- Couvre-fenêtres
- Grandes chambres
CARACTÉRISTIQUES DU SITE
- Transports en commun
LOT INFORMATIONS SUR LA COMBINAISON
| DESCRIPTION | NB DE LOTS | MOY. LOYER/MOIS | m² |
|---|---|---|---|
| 3+2.5 | 4 | - | 111 - 130 |
1 of 1



