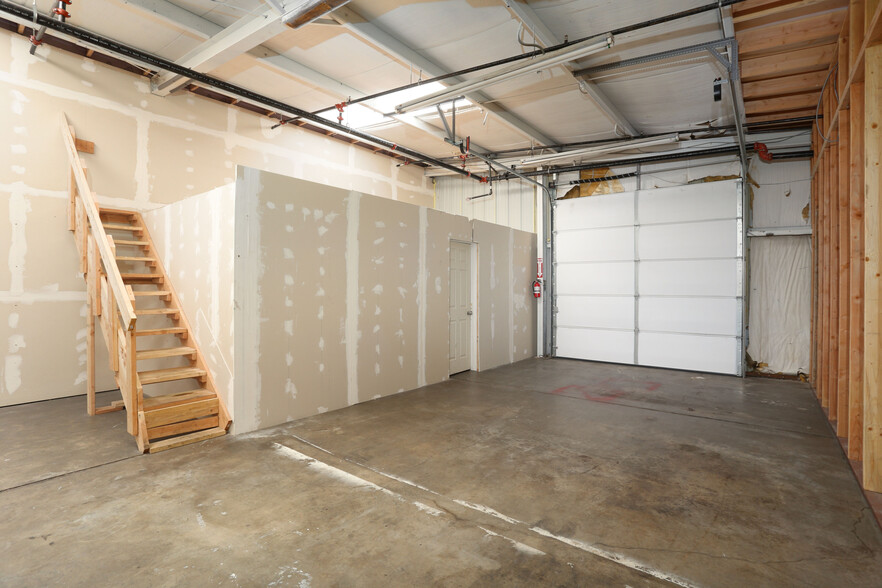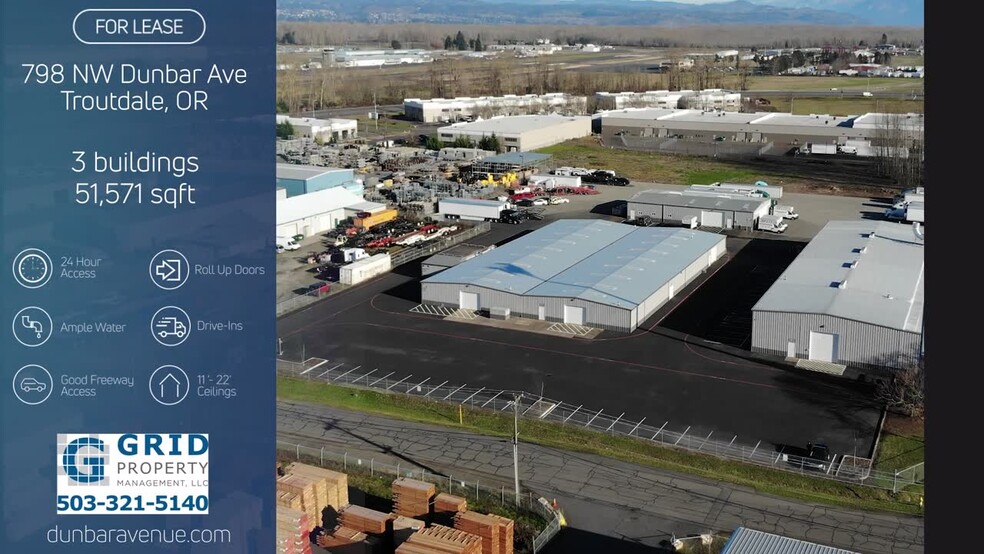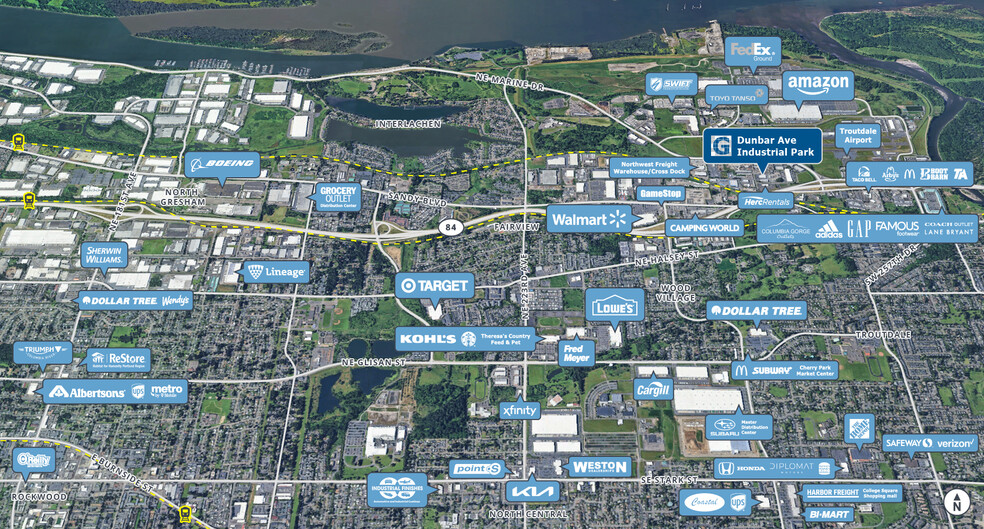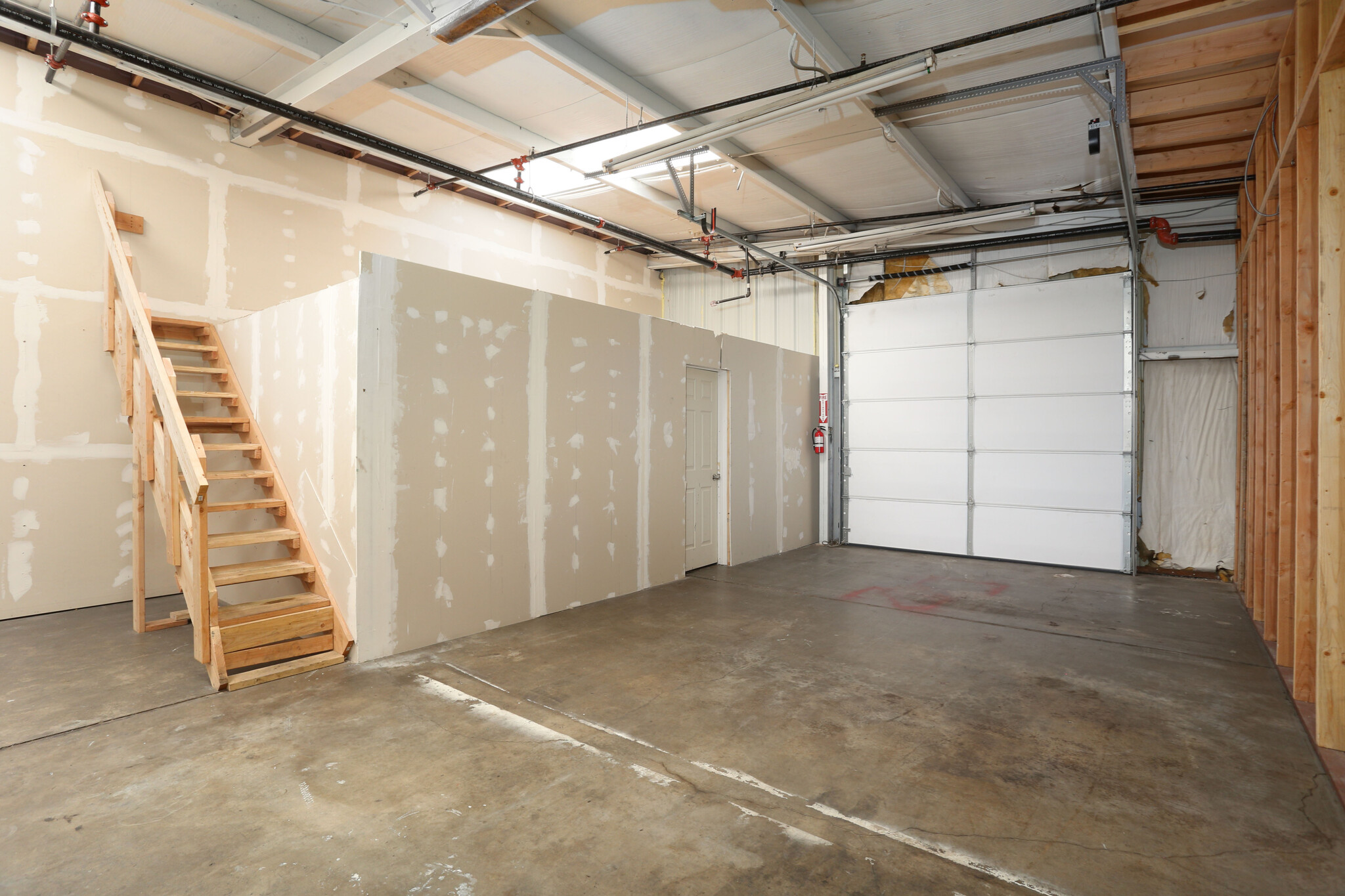
Cette fonctionnalité n’est pas disponible pour le moment.
Nous sommes désolés, mais la fonctionnalité à laquelle vous essayez d’accéder n’est pas disponible actuellement. Nous sommes au courant du problème et notre équipe travaille activement pour le résoudre.
Veuillez vérifier de nouveau dans quelques minutes. Veuillez nous excuser pour ce désagrément.
– L’équipe LoopNet
Votre e-mail a été envoyé.
Dunbar Avenue Industrial Park Troutdale, OR 97060 Industriel/Logistique 116 – 1 690 m² À louer



Certaines informations ont été traduites automatiquement.
INFORMATIONS PRINCIPALES SUR LE PARC
- Trafic automobile intense
- Près de l'autoroute
- Beaucoup de lumière naturelle
FAITS SUR LE PARC
CARACTÉRISTIQUES
- Accès 24 h/24
- Terrain clôturé
TOUS LES ESPACES DISPONIBLES(5)
Afficher les loyers en
- ESPACE
- SURFACE
- DURÉE
- LOYER
- TYPE DE BIEN
- ÉTAT
- DISPONIBLE
Available from Grid Property Management, LLC. Click here to apply: https://tinyurl.com/GridCommercialApp View full marketing details on the property website: www.DunbarAvenue.com Industrial Space Available - 2,755 Rentable Square Feet – Troutdale, OR Located near the Troutdale airport with direct access to I-84, the Dunbar Avenue Industrial Park is ideal for businesses that need warehouse, storage, or light manufacturing and production space. The Dunbar Avenue Industrial Park recently underwent site-wide improvements including fresh exterior paint, updated exterior lighting, and a full parking lot repaving and restriping. The site features a secure perimeter fence with an electronic keypad gate. Suites 105-106 is a combined suite located in Building A, a Butler-style metal-skinned insulated building with a pitched roof. This combined group of suites has 2,755 rentable square feet. Suites 105-106 features two full-size drive-in roll-up doors and two standard entry doors. The combined suite features ample power, ample lighting, and gas heat. The tenant will have access to a shared restroom. Power Details: 120v, 1-Phase power Lease Highlights • Base Rent: $12.25/SF/year or $2,812.40/month • NNN Charges: $3.15/SF/year or $723.19/month • All-In Rent: $3,535.58/month • Annual Increase: 5% Increase in Base Rent Move-In Special Details • Sign a lease for at least 24 Months • Get FREE base rent for months 4 and 8 (save $5,624.80 in year one) • Effective All-In Rent for Year 1 is $3,066.85/month after we apply the 2 months FREE base rent • This is a limited-time offer for new tenants only and may end at any time. Tenants will also pay for their own electricity, gas, internet, and garbage. HVAC maintenance is the responsibility of the property owner. Serious inquiries only. Courtesy to brokers. View full marketing details on the property website www.DunbarAvenue.com
- Le loyer ne comprend pas les services publics, les frais immobiliers ou les services de l’immeuble.
Available from Grid Property Management, LLC. View full marketing details on the property website: www.DunbarAvenue.com Click here to apply: https://tinyurl.com/GridCommercialApp Industrial Space Available - 1,244 Rentable Square Feet – Troutdale, OR Located near the Troutdale airport with direct access to I-84, the Dunbar Avenue Industrial Park is ideal for businesses that need warehouse, storage, or light manufacturing and production space. The Dunbar Avenue Industrial Park recently underwent site-wide improvements including fresh exterior paint, updated exterior lighting, and a full parking lot repaving and restriping. The site features a secure perimeter fence with an electronic keypad gate. Suite 109 is located in Building A, a Butler-style metal-skinned insulated building with a pitched roof. The suite is a total of 1,244 rentable square feet. Suite 109 features a full-size drive-in roll-up door and one standard entry door. The suite features ample power, ample lighting, and gas heat. The tenant will have access to a shared restroom. Power Details: 120v, 1-Phase power Lease Highlights • Base Rent: $13.25/SF/year or $1,373.58/month • NNN Charges: $3.15/SF/year or $ 326.55/month • All-In Rent: $1,700.13/month • Annual Increase: 5% Increase in Base Rent Move-In Special Details • Sign a lease for at least 24 Months • Get FREE base rent for months 4 and 8 (save $2,747.16 in year one) • Effective All-In Rent for Year 1 is $1,471.20/month after we apply the 2 months FREE base rent • This is a limited-time offer for new tenants only and may end at any time. Tenants will also pay for their own electricity, gas, internet, and garbage. HVAC maintenance is the responsibility of the property owner. Serious inquiries only. Courtesy to brokers. View full marketing details on the property website www.DunbarAvenue.com
- Le loyer ne comprend pas les services publics, les frais immobiliers ou les services de l’immeuble.
View full marketing details at www.DunbarAvenue.com Click here to apply: https://tinyurl.com/GridCommercialApp Available from Grid Property Management, LLC: Located near the Troutdale airport with direct access to I-84, the Dunbar Avenue Industrial Park is ideal for businesses that need warehouse, storage, or light manufacturing and production space. The Dunbar Avenue Industrial Park recently underwent site-wide improvements including fresh exterior paint, updated exterior lighting, and a full parking lot repaving and restriping. The site features a secure perimeter fence with an electronic keypad gate. Suite 110 is located in a Butler-style metal-skinned insulated building with a pitched roof. The suite is a total of 1,351 square feet. Suite 110 features a full-size, drive-in, roll-up door, and one standard entry door. The suite has ample power and ample lighting. The tenant will have access to a shared restroom. Power Details: 120v, 1-Phase power Lease Highlights • Base Rent: $12.25/SF/year or $1,379.15/month • NNN Charges: $3.15/SF/year or $354.64/month • All-In Rent: $1,733.78/month • Annual Increase: 5% Increase in Base Rent Move-In Special Details • Sign a lease for at least 24 Months • Get FREE base rent for months 4 and 8 (save $2,758.30 in year one) • Effective All-In Rent for Year 1 is $1,503.93/month after we apply the 2 months FREE base rent • This is a limited-time offer for new tenants only and may end at any time. Tenants will also pay for their own electricity, gas, internet, and garbage. HVAC Maintenance: HVAC maintenance and repair will be the responsibility of the owner. Serious inquiries only. Courtesy to brokers. View full marketing details on the property website www.DunbarAvenue.com
- Le loyer ne comprend pas les services publics, les frais immobiliers ou les services de l’immeuble.
View full marketing details at www.DunbarAvenue.com Click here to apply: https://tinyurl.com/GridCommercialApp Available from Grid Property Management, LLC: Industrial Warehouse Space Available - 3,936 Rentable Square Feet – Troutdale, OR Located near the Troutdale airport with direct access to I-84, the Dunbar Avenue Industrial Park is ideal for businesses that need warehouse, storage, or light manufacturing and production space. The Dunbar Avenue Industrial Park recently underwent site-wide improvements including fresh exterior paint, updated exterior lighting, and a full parking lot repaving and restriping. The site features a secure perimeter fence with an electronic keypad gate. Suite 120 is located in a Butler-style metal skinned insulated building with a pitched roof. The suite is a total of 3,936 square feet. It also has an additional build out which would be perfect for storage or office space. This build out is roughly 800 RSF. Suite 120 features a 14ft full size, drive-in, roll-up door, and one standard entry door. The suite has ample power, ample lighting, and gas heat. The tenant will have access to a private restroom. Power Details: 120v, 1-Phase power Lease Highlights • Base Rent: $12.25/SF/year or $4,018.00/month • NNN Charges: $3.15/SF/year or $1,033.20/month • All-In Rent: $5,051.20 /month • Annual Increase: 5% Increase in Base Rent Move-In Special Details • Sign a lease for at least 24 Months • Get FREE base rent for months 4 and 8 (save $8,036.00 in year one) • Effective All-In Rent for Year 1 is $4,381.53/month after we apply the 2 months FREE base rent • This is a limited-time offer for new tenants only and may end at any time. Tenants will also pay for their own electricity, gas, internet, and garbage. Serious inquiries only. Courtesy to brokers.
- Le loyer ne comprend pas les services publics, les frais immobiliers ou les services de l’immeuble.
View full marketing details at www.DunbarAvenue.com Click here to apply: https://tinyurl.com/GridCommercialApp Available from Grid Property Management, LLC: Industrial Warehouse/Flex/Manufacturing Space Available - 8,907 RSF – Troutdale, OR Located near the Troutdale airport with direct access to I-84, the Dunbar Avenue Industrial Park is ideal for businesses that need warehouse, storage, or light manufacturing and production space. ? The Dunbar Avenue Industrial Park recently underwent site-wide improvements including fresh exterior paint, updated exterior lighting, and a full parking lot repaving and restriping. ? The site features a secure perimeter fence with an electronic keypad gate. Suite 121/122 is located in a Butler-style metal skinned insulated building with a pitched roof. The suite is 8,907 RSF total with 1,000 RSF of second floor office build-out. Suite 121/122 features a 14 ft grade-level roll-up door and one standard entry door. Tenant has access to a private restroom in the second-floor office build-out as well as access to a restroom shared by Suites 120, and 123. The suite features ample power, ample lighting, and gas heat. Power Details: 120v, 1-Phase power Lease Highlights • Base Rent: $10.00/SF/year or $7,422.50/month • NNN Charges: $3.15/SF/year or $2,338.09/month • All-In Rent: $9,760.59/month • Annual Increase: 5% Increase in Base Rent Move-In Special Details • Sign a lease for at least 24 Months • Get FREE base rent for months 4 and 8 (save $14,845.00 in year one) • Effective All-In Rent for Year 1 is $8,523.50/month after we apply the 2 months FREE base rent • This is a limited-time offer for new tenants only and may end at any time. Tenants will also pay for their own electricity, gas, internet, and garbage. "Two-year minimum lease. Extensions beyond two years are available." HVAC Maintenance: HVAC maintenance and repair will be the responsibility of the owner. Serious inquiries only. Courtesy to brokers. View full marketing details on the property website www.DunbarAvenue.com
- Le loyer ne comprend pas les services publics, les frais immobiliers ou les services de l’immeuble.
- 1 Accès plain-pied
| Espace | Surface | Durée | Loyer | Type de bien | État | Disponible |
| 1er étage – 105-106 | 256 m² | Négociable | 95,13 € /m²/an 7,93 € /m²/mois 24 347 € /an 2 029 € /mois | Industriel/Logistique | Construction partielle | Maintenant |
| 1er étage – 109 | 116 m² | 2 Ans | 102,86 € /m²/an 8,57 € /m²/mois 11 888 € /an 990,63 € /mois | Industriel/Logistique | Construction partielle | Maintenant |
| 1er étage – 110 | 126 m² | Négociable | 95,13 € /m²/an 7,93 € /m²/mois 11 939 € /an 994,95 € /mois | Industriel/Logistique | Construction partielle | Maintenant |
| 1er étage – 120 | 366 m² | Négociable | 95,13 € /m²/an 7,93 € /m²/mois 34 784 € /an 2 899 € /mois | Industriel/Logistique | Construction partielle | 19/09/2025 |
| 1er étage – Suite 121-122 | 827 m² | Négociable | 77,61 € /m²/an 6,47 € /m²/mois 64 221 € /an 5 352 € /mois | Industriel/Logistique | Construction partielle | Maintenant |
798 NW Dunbar Ave - 1er étage – 105-106
798 NW Dunbar Ave - 1er étage – 109
798 NW Dunbar Ave - 1er étage – 110
798 NW Dunbar Ave - 1er étage – 120
798 NW Dunbar Ave - 1er étage – Suite 121-122
798 NW Dunbar Ave - 1er étage – 105-106
| Surface | 256 m² |
| Durée | Négociable |
| Loyer | 95,13 € /m²/an |
| Type de bien | Industriel/Logistique |
| État | Construction partielle |
| Disponible | Maintenant |
Available from Grid Property Management, LLC. Click here to apply: https://tinyurl.com/GridCommercialApp View full marketing details on the property website: www.DunbarAvenue.com Industrial Space Available - 2,755 Rentable Square Feet – Troutdale, OR Located near the Troutdale airport with direct access to I-84, the Dunbar Avenue Industrial Park is ideal for businesses that need warehouse, storage, or light manufacturing and production space. The Dunbar Avenue Industrial Park recently underwent site-wide improvements including fresh exterior paint, updated exterior lighting, and a full parking lot repaving and restriping. The site features a secure perimeter fence with an electronic keypad gate. Suites 105-106 is a combined suite located in Building A, a Butler-style metal-skinned insulated building with a pitched roof. This combined group of suites has 2,755 rentable square feet. Suites 105-106 features two full-size drive-in roll-up doors and two standard entry doors. The combined suite features ample power, ample lighting, and gas heat. The tenant will have access to a shared restroom. Power Details: 120v, 1-Phase power Lease Highlights • Base Rent: $12.25/SF/year or $2,812.40/month • NNN Charges: $3.15/SF/year or $723.19/month • All-In Rent: $3,535.58/month • Annual Increase: 5% Increase in Base Rent Move-In Special Details • Sign a lease for at least 24 Months • Get FREE base rent for months 4 and 8 (save $5,624.80 in year one) • Effective All-In Rent for Year 1 is $3,066.85/month after we apply the 2 months FREE base rent • This is a limited-time offer for new tenants only and may end at any time. Tenants will also pay for their own electricity, gas, internet, and garbage. HVAC maintenance is the responsibility of the property owner. Serious inquiries only. Courtesy to brokers. View full marketing details on the property website www.DunbarAvenue.com
- Le loyer ne comprend pas les services publics, les frais immobiliers ou les services de l’immeuble.
798 NW Dunbar Ave - 1er étage – 109
| Surface | 116 m² |
| Durée | 2 Ans |
| Loyer | 102,86 € /m²/an |
| Type de bien | Industriel/Logistique |
| État | Construction partielle |
| Disponible | Maintenant |
Available from Grid Property Management, LLC. View full marketing details on the property website: www.DunbarAvenue.com Click here to apply: https://tinyurl.com/GridCommercialApp Industrial Space Available - 1,244 Rentable Square Feet – Troutdale, OR Located near the Troutdale airport with direct access to I-84, the Dunbar Avenue Industrial Park is ideal for businesses that need warehouse, storage, or light manufacturing and production space. The Dunbar Avenue Industrial Park recently underwent site-wide improvements including fresh exterior paint, updated exterior lighting, and a full parking lot repaving and restriping. The site features a secure perimeter fence with an electronic keypad gate. Suite 109 is located in Building A, a Butler-style metal-skinned insulated building with a pitched roof. The suite is a total of 1,244 rentable square feet. Suite 109 features a full-size drive-in roll-up door and one standard entry door. The suite features ample power, ample lighting, and gas heat. The tenant will have access to a shared restroom. Power Details: 120v, 1-Phase power Lease Highlights • Base Rent: $13.25/SF/year or $1,373.58/month • NNN Charges: $3.15/SF/year or $ 326.55/month • All-In Rent: $1,700.13/month • Annual Increase: 5% Increase in Base Rent Move-In Special Details • Sign a lease for at least 24 Months • Get FREE base rent for months 4 and 8 (save $2,747.16 in year one) • Effective All-In Rent for Year 1 is $1,471.20/month after we apply the 2 months FREE base rent • This is a limited-time offer for new tenants only and may end at any time. Tenants will also pay for their own electricity, gas, internet, and garbage. HVAC maintenance is the responsibility of the property owner. Serious inquiries only. Courtesy to brokers. View full marketing details on the property website www.DunbarAvenue.com
- Le loyer ne comprend pas les services publics, les frais immobiliers ou les services de l’immeuble.
798 NW Dunbar Ave - 1er étage – 110
| Surface | 126 m² |
| Durée | Négociable |
| Loyer | 95,13 € /m²/an |
| Type de bien | Industriel/Logistique |
| État | Construction partielle |
| Disponible | Maintenant |
View full marketing details at www.DunbarAvenue.com Click here to apply: https://tinyurl.com/GridCommercialApp Available from Grid Property Management, LLC: Located near the Troutdale airport with direct access to I-84, the Dunbar Avenue Industrial Park is ideal for businesses that need warehouse, storage, or light manufacturing and production space. The Dunbar Avenue Industrial Park recently underwent site-wide improvements including fresh exterior paint, updated exterior lighting, and a full parking lot repaving and restriping. The site features a secure perimeter fence with an electronic keypad gate. Suite 110 is located in a Butler-style metal-skinned insulated building with a pitched roof. The suite is a total of 1,351 square feet. Suite 110 features a full-size, drive-in, roll-up door, and one standard entry door. The suite has ample power and ample lighting. The tenant will have access to a shared restroom. Power Details: 120v, 1-Phase power Lease Highlights • Base Rent: $12.25/SF/year or $1,379.15/month • NNN Charges: $3.15/SF/year or $354.64/month • All-In Rent: $1,733.78/month • Annual Increase: 5% Increase in Base Rent Move-In Special Details • Sign a lease for at least 24 Months • Get FREE base rent for months 4 and 8 (save $2,758.30 in year one) • Effective All-In Rent for Year 1 is $1,503.93/month after we apply the 2 months FREE base rent • This is a limited-time offer for new tenants only and may end at any time. Tenants will also pay for their own electricity, gas, internet, and garbage. HVAC Maintenance: HVAC maintenance and repair will be the responsibility of the owner. Serious inquiries only. Courtesy to brokers. View full marketing details on the property website www.DunbarAvenue.com
- Le loyer ne comprend pas les services publics, les frais immobiliers ou les services de l’immeuble.
798 NW Dunbar Ave - 1er étage – 120
| Surface | 366 m² |
| Durée | Négociable |
| Loyer | 95,13 € /m²/an |
| Type de bien | Industriel/Logistique |
| État | Construction partielle |
| Disponible | 19/09/2025 |
View full marketing details at www.DunbarAvenue.com Click here to apply: https://tinyurl.com/GridCommercialApp Available from Grid Property Management, LLC: Industrial Warehouse Space Available - 3,936 Rentable Square Feet – Troutdale, OR Located near the Troutdale airport with direct access to I-84, the Dunbar Avenue Industrial Park is ideal for businesses that need warehouse, storage, or light manufacturing and production space. The Dunbar Avenue Industrial Park recently underwent site-wide improvements including fresh exterior paint, updated exterior lighting, and a full parking lot repaving and restriping. The site features a secure perimeter fence with an electronic keypad gate. Suite 120 is located in a Butler-style metal skinned insulated building with a pitched roof. The suite is a total of 3,936 square feet. It also has an additional build out which would be perfect for storage or office space. This build out is roughly 800 RSF. Suite 120 features a 14ft full size, drive-in, roll-up door, and one standard entry door. The suite has ample power, ample lighting, and gas heat. The tenant will have access to a private restroom. Power Details: 120v, 1-Phase power Lease Highlights • Base Rent: $12.25/SF/year or $4,018.00/month • NNN Charges: $3.15/SF/year or $1,033.20/month • All-In Rent: $5,051.20 /month • Annual Increase: 5% Increase in Base Rent Move-In Special Details • Sign a lease for at least 24 Months • Get FREE base rent for months 4 and 8 (save $8,036.00 in year one) • Effective All-In Rent for Year 1 is $4,381.53/month after we apply the 2 months FREE base rent • This is a limited-time offer for new tenants only and may end at any time. Tenants will also pay for their own electricity, gas, internet, and garbage. Serious inquiries only. Courtesy to brokers.
- Le loyer ne comprend pas les services publics, les frais immobiliers ou les services de l’immeuble.
798 NW Dunbar Ave - 1er étage – Suite 121-122
| Surface | 827 m² |
| Durée | Négociable |
| Loyer | 77,61 € /m²/an |
| Type de bien | Industriel/Logistique |
| État | Construction partielle |
| Disponible | Maintenant |
View full marketing details at www.DunbarAvenue.com Click here to apply: https://tinyurl.com/GridCommercialApp Available from Grid Property Management, LLC: Industrial Warehouse/Flex/Manufacturing Space Available - 8,907 RSF – Troutdale, OR Located near the Troutdale airport with direct access to I-84, the Dunbar Avenue Industrial Park is ideal for businesses that need warehouse, storage, or light manufacturing and production space. ? The Dunbar Avenue Industrial Park recently underwent site-wide improvements including fresh exterior paint, updated exterior lighting, and a full parking lot repaving and restriping. ? The site features a secure perimeter fence with an electronic keypad gate. Suite 121/122 is located in a Butler-style metal skinned insulated building with a pitched roof. The suite is 8,907 RSF total with 1,000 RSF of second floor office build-out. Suite 121/122 features a 14 ft grade-level roll-up door and one standard entry door. Tenant has access to a private restroom in the second-floor office build-out as well as access to a restroom shared by Suites 120, and 123. The suite features ample power, ample lighting, and gas heat. Power Details: 120v, 1-Phase power Lease Highlights • Base Rent: $10.00/SF/year or $7,422.50/month • NNN Charges: $3.15/SF/year or $2,338.09/month • All-In Rent: $9,760.59/month • Annual Increase: 5% Increase in Base Rent Move-In Special Details • Sign a lease for at least 24 Months • Get FREE base rent for months 4 and 8 (save $14,845.00 in year one) • Effective All-In Rent for Year 1 is $8,523.50/month after we apply the 2 months FREE base rent • This is a limited-time offer for new tenants only and may end at any time. Tenants will also pay for their own electricity, gas, internet, and garbage. "Two-year minimum lease. Extensions beyond two years are available." HVAC Maintenance: HVAC maintenance and repair will be the responsibility of the owner. Serious inquiries only. Courtesy to brokers. View full marketing details on the property website www.DunbarAvenue.com
- Le loyer ne comprend pas les services publics, les frais immobiliers ou les services de l’immeuble.
- 1 Accès plain-pied
VUE D’ENSEMBLE DU PARC
Le parc industriel de Dunbar Avenue est composé de trois bâtiments et comprend environ 51 571 pieds carrés d'espace locatif. Situé près de l'aéroport de Troutdale et avec un accès direct à l'I-84, le parc industriel de Dunbar Avenue est idéal pour les entreprises qui ont besoin d'espace de fabrication ou d'entrepôt. Tous les bâtiments du site sont des structures en métal de style majordome, isolées, à toit en pente, avec de hauts plafonds intérieurs et de larges travées. Les trois bâtiments ont été divisés en suites dont la superficie varie de 1 108 pieds carrés à 4 300 pieds carrés. Il y a un grand parking pavé et une clôture périmétrique sécurisée avec un portail à clavier électronique. Chaque suite dispose d'une ou de plusieurs portes enroulables, d'une alimentation électrique suffisante et de suffisamment d'eau pour votre usage. Les taux de location pour toutes les suites sont indiqués dans les pages détaillées des suites ci-dessous. Chaque locataire paiera également ses propres ordures, son essence et son électricité.
Présenté par

Dunbar Avenue Industrial Park | Troutdale, OR 97060
Hum, une erreur s’est produite lors de l’envoi de votre message. Veuillez réessayer.
Merci ! Votre message a été envoyé.

















