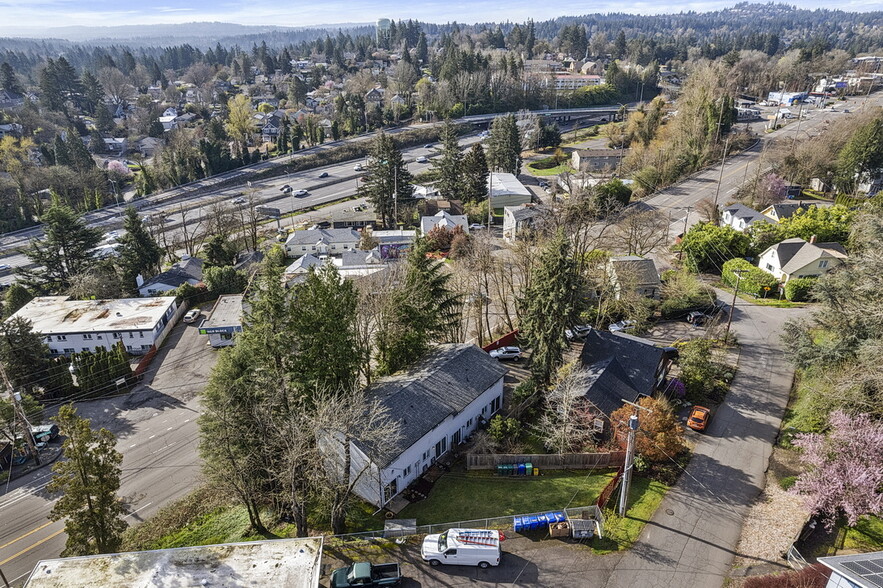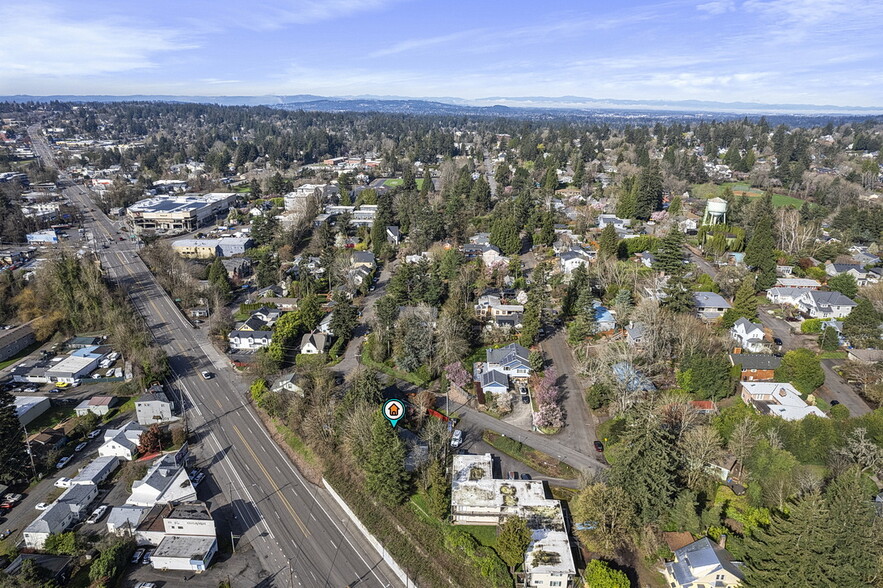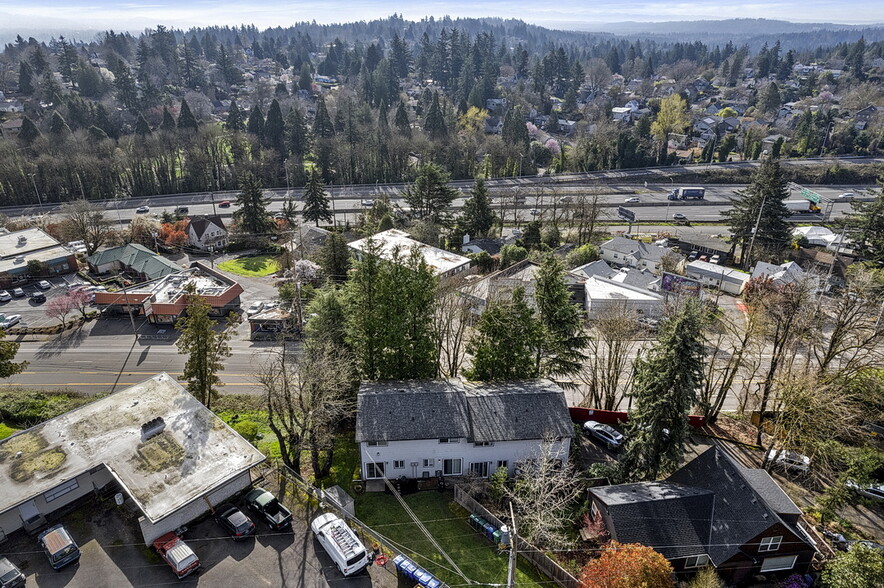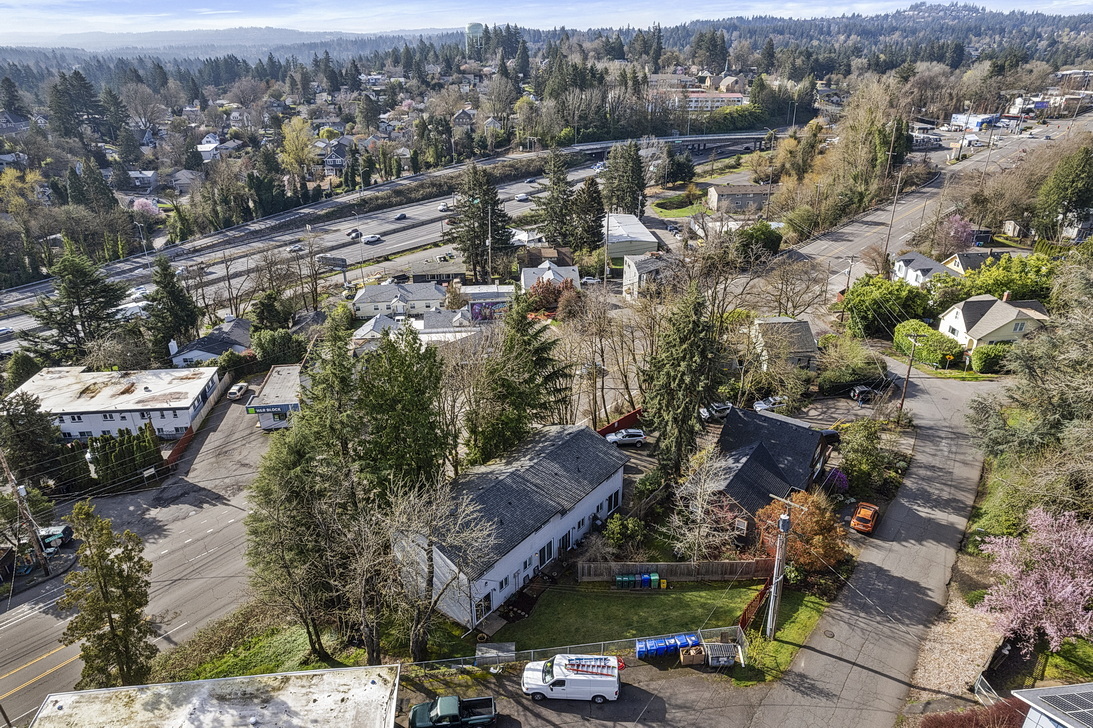
7820 SW 17th Dr
Cette fonctionnalité n’est pas disponible pour le moment.
Nous sommes désolés, mais la fonctionnalité à laquelle vous essayez d’accéder n’est pas disponible actuellement. Nous sommes au courant du problème et notre équipe travaille activement pour le résoudre.
Veuillez vérifier de nouveau dans quelques minutes. Veuillez nous excuser pour ce désagrément.
– L’équipe LoopNet
merci

Votre e-mail a été envoyé !
7820 SW 17th Dr Immeuble residentiel 4 lots 746 215 € (186 554 €/Lot) Taux de capitalisation 6,18 % Portland, OR 97219



Certaines informations ont été traduites automatiquement.
INFORMATIONS PRINCIPALES SUR L'INVESTISSEMENT
- Great SW Portland location
- All units 2 bed/1 bath townhomes
- 100% occupied
- Near shopping and retail
- Off-street parking
RÉSUMÉ ANALYTIQUE
Built in 1973, the Mossy Brae Apartments are situated between Multnomah and Burlingame neighborhoods just off of SW Barbur Boulevard in SW Portland. This is a great entry level or owner-occupied investment with an achievable value-add opportunity. The subject property is comprised of four (4) total units, all units are two-story town home style units. The site is situated on a 0.26 acre lot with landscaped grounds and private rear patios and yard space. The unit-mix consists of four - 2BD/1BA townhome units at approximately 850 square feet each. Tenants have access to assigned off-street parking.
Occupancy is currently 100%. All units are currently on month-to-month leases with exception to one unit on the remainder of a one-year lease which expires 8/31/25. Rents vary from $1,300-$1,595 or $1.53-$1.88 per square foot. Landlord is currently responsible for all utilities excluding electricity and cable/Wi-Fi. There is significant upside potential in implementing a utility bill-back program along with stabilizing rents at market levels. ProForma valuation in this memorandum assumes a utility bill-back program along with stabilizing rents at highest current rent achieved- $1,595 or $1.88/SF.
Mossy Brae could easily benefit from minor interior upgrades such as updated cabinetry, LVP flooring, countertops, interior door and closet door upgrades and stainless appliance package.
The Mossy Brae Apartments are two-story wood-frame construction over crawlspace. Roof is pitched composition shingle (12 years old– full tear-off) and exterior siding is vinyl (replaced in 2021). All windows and sliders are double paned vinyl. All units include private rear and fenced patio/yard space. Units are also all equipped with full sized washer/dryers installed on main floor. Interior amenities include electric appliances, oak cabinetry, formica countertops, laminate wood flooring (one unit), carpeted bedrooms and living space and linoleum kitchens and baths. Heating is provided by electric forced-air wall units.
Occupancy is currently 100%. All units are currently on month-to-month leases with exception to one unit on the remainder of a one-year lease which expires 8/31/25. Rents vary from $1,300-$1,595 or $1.53-$1.88 per square foot. Landlord is currently responsible for all utilities excluding electricity and cable/Wi-Fi. There is significant upside potential in implementing a utility bill-back program along with stabilizing rents at market levels. ProForma valuation in this memorandum assumes a utility bill-back program along with stabilizing rents at highest current rent achieved- $1,595 or $1.88/SF.
Mossy Brae could easily benefit from minor interior upgrades such as updated cabinetry, LVP flooring, countertops, interior door and closet door upgrades and stainless appliance package.
The Mossy Brae Apartments are two-story wood-frame construction over crawlspace. Roof is pitched composition shingle (12 years old– full tear-off) and exterior siding is vinyl (replaced in 2021). All windows and sliders are double paned vinyl. All units include private rear and fenced patio/yard space. Units are also all equipped with full sized washer/dryers installed on main floor. Interior amenities include electric appliances, oak cabinetry, formica countertops, laminate wood flooring (one unit), carpeted bedrooms and living space and linoleum kitchens and baths. Heating is provided by electric forced-air wall units.
INFORMATIONS SUR L’IMMEUBLE
| Prix | 746 215 € | Classe d’immeuble | C |
| Prix par lot | 186 554 € | Surface du lot | 0,11 ha |
| Type de vente | Investissement | Surface de l’immeuble | 315 m² |
| Taux de capitalisation | 6,18 % | Occupation moyenne | 100% |
| Nb de lots | 4 | Nb d’étages | 2 |
| Type de bien | Immeuble residentiel | Année de construction | 1977 |
| Sous-type de bien | Appartement | Zonage | R2 |
| Style d’appartement | Maison de ville |
| Prix | 746 215 € |
| Prix par lot | 186 554 € |
| Type de vente | Investissement |
| Taux de capitalisation | 6,18 % |
| Nb de lots | 4 |
| Type de bien | Immeuble residentiel |
| Sous-type de bien | Appartement |
| Style d’appartement | Maison de ville |
| Classe d’immeuble | C |
| Surface du lot | 0,11 ha |
| Surface de l’immeuble | 315 m² |
| Occupation moyenne | 100% |
| Nb d’étages | 2 |
| Année de construction | 1977 |
| Zonage | R2 |
1 of 1
Walk Score®
Très praticable à pied (79)
Bike Score®
Très praticable en vélo (74)
TAXES FONCIÈRES
| Numéro de parcelle | R126848 | Évaluation des aménagements | 0 € |
| Évaluation du terrain | 0 € | Évaluation totale | 359 684 € |
TAXES FONCIÈRES
Numéro de parcelle
R126848
Évaluation du terrain
0 €
Évaluation des aménagements
0 €
Évaluation totale
359 684 €
1 de 19
VIDÉOS
VISITE 3D
PHOTOS
STREET VIEW
RUE
CARTE
1 of 1
Présenté par

7820 SW 17th Dr
Vous êtes déjà membre ? Connectez-vous
Hum, une erreur s’est produite lors de l’envoi de votre message. Veuillez réessayer.
Merci ! Votre message a été envoyé.


