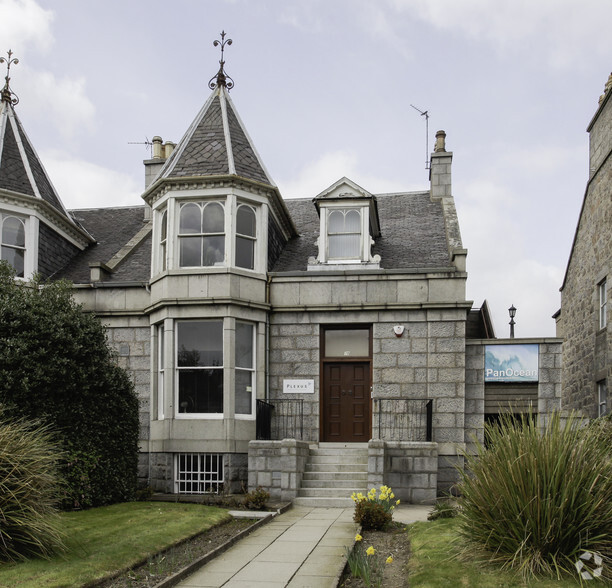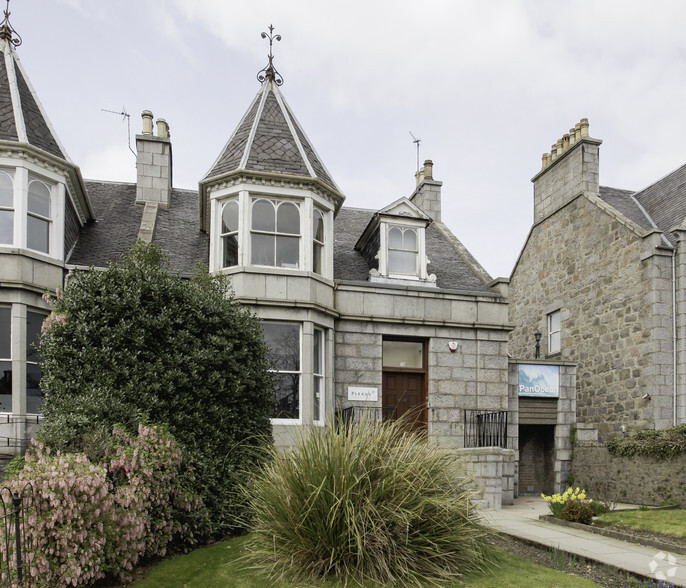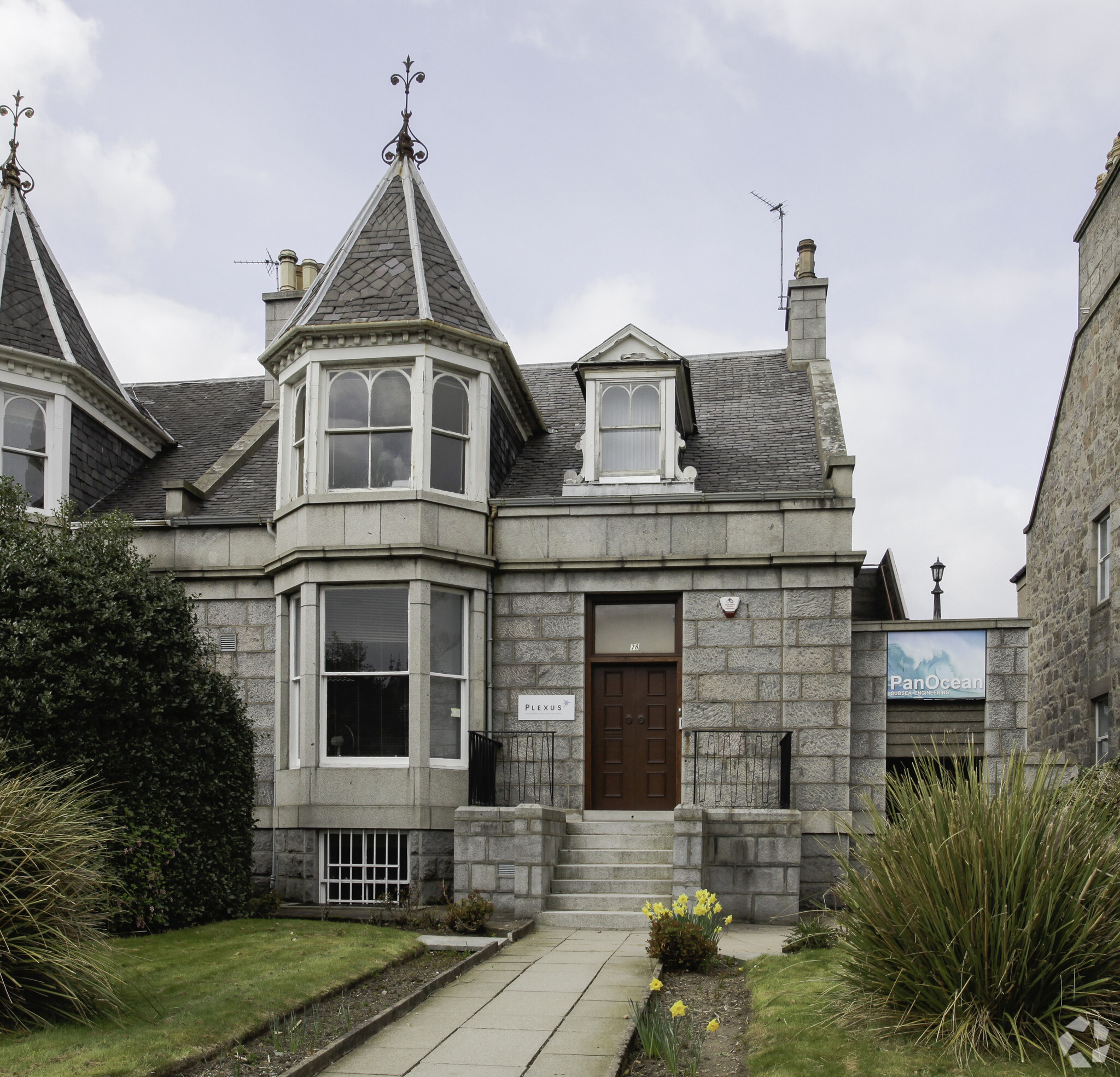
Cette fonctionnalité n’est pas disponible pour le moment.
Nous sommes désolés, mais la fonctionnalité à laquelle vous essayez d’accéder n’est pas disponible actuellement. Nous sommes au courant du problème et notre équipe travaille activement pour le résoudre.
Veuillez vérifier de nouveau dans quelques minutes. Veuillez nous excuser pour ce désagrément.
– L’équipe LoopNet
merci

Votre e-mail a été envoyé !
78-78A Carden Pl Bureau 112 – 247 m² À louer Aberdeen AB10 1UL


Certaines informations ont été traduites automatiquement.
INFORMATIONS PRINCIPALES
- Emplacement central.
- Profil bien visible surplombant le rond-point de Queen's Cross
- Bonnes connexions aux transports.
TOUS LES ESPACES DISPONIBLES(2)
Afficher les loyers en
- ESPACE
- SURFACE
- DURÉE
- LOYER
- TYPE DE BIEN
- ÉTAT
- DISPONIBLE
The subjects comprise office accommodation over ground and lower ground floors with an attractive landscaped area to the front of the property. The property is currently undergoing refurbishment to include repainting, new carpets and LED lighting throughout. The majority of the accommodation on the ground floor is open plan, however, some demountable partitions have been retained to provide two meeting rooms or individual offices. The ground floor also benefits from a tea-prep area. The lower ground floor comprises open plan office accommodation along with male and female WCs, shower and comms room. 12 car parking spaces are provided in the private car park to the rear of the property, which is accessed from Albert Lane.
- Classe d’utilisation: Classe 4
- Principalement open space
- Peut être combiné avec un ou plusieurs espaces supplémentaires jusqu’à 247 m² d’espace adjacent
- Entièrement moquetté
- Entreposage sécurisé
- Éclairage d’appoint
- Excellent aménagement de bureau
- Partiellement aménagé comme Bureau standard
- 2 Salles de conférence
- Cuisine
- Système de sécurité
- Douches
- Toilettes incluses dans le bail
- WC et installations de bien-être pour le personnel
The subjects comprise office accommodation over ground and lower ground floors with an attractive landscaped area to the front of the property. The property is currently undergoing refurbishment to include repainting, new carpets and LED lighting throughout. The majority of the accommodation on the ground floor is open plan, however, some demountable partitions have been retained to provide two meeting rooms or individual offices. The ground floor also benefits from a tea-prep area. The lower ground floor comprises open plan office accommodation along with male and female WCs, shower and comms room. 12 car parking spaces are provided in the private car park to the rear of the property, which is accessed from Albert Lane.
- Classe d’utilisation: Classe 4
- Principalement open space
- Peut être combiné avec un ou plusieurs espaces supplémentaires jusqu’à 247 m² d’espace adjacent
- Entièrement moquetté
- Entreposage sécurisé
- Éclairage d’appoint
- Excellent aménagement de bureau
- Partiellement aménagé comme Bureau standard
- 2 Salles de conférence
- Cuisine
- Système de sécurité
- Douches
- Toilettes incluses dans le bail
- WC et installations de bien-être pour le personnel
| Espace | Surface | Durée | Loyer | Type de bien | État | Disponible |
| RDC | 135 m² | Négociable | 142,84 € /m²/an 11,90 € /m²/mois 19 348 € /an 1 612 € /mois | Bureau | Construction partielle | Maintenant |
| 1er étage | 112 m² | Négociable | 142,84 € /m²/an 11,90 € /m²/mois 15 937 € /an 1 328 € /mois | Bureau | Construction partielle | Maintenant |
RDC
| Surface |
| 135 m² |
| Durée |
| Négociable |
| Loyer |
| 142,84 € /m²/an 11,90 € /m²/mois 19 348 € /an 1 612 € /mois |
| Type de bien |
| Bureau |
| État |
| Construction partielle |
| Disponible |
| Maintenant |
1er étage
| Surface |
| 112 m² |
| Durée |
| Négociable |
| Loyer |
| 142,84 € /m²/an 11,90 € /m²/mois 15 937 € /an 1 328 € /mois |
| Type de bien |
| Bureau |
| État |
| Construction partielle |
| Disponible |
| Maintenant |
RDC
| Surface | 135 m² |
| Durée | Négociable |
| Loyer | 142,84 € /m²/an |
| Type de bien | Bureau |
| État | Construction partielle |
| Disponible | Maintenant |
The subjects comprise office accommodation over ground and lower ground floors with an attractive landscaped area to the front of the property. The property is currently undergoing refurbishment to include repainting, new carpets and LED lighting throughout. The majority of the accommodation on the ground floor is open plan, however, some demountable partitions have been retained to provide two meeting rooms or individual offices. The ground floor also benefits from a tea-prep area. The lower ground floor comprises open plan office accommodation along with male and female WCs, shower and comms room. 12 car parking spaces are provided in the private car park to the rear of the property, which is accessed from Albert Lane.
- Classe d’utilisation: Classe 4
- Partiellement aménagé comme Bureau standard
- Principalement open space
- 2 Salles de conférence
- Peut être combiné avec un ou plusieurs espaces supplémentaires jusqu’à 247 m² d’espace adjacent
- Cuisine
- Entièrement moquetté
- Système de sécurité
- Entreposage sécurisé
- Douches
- Éclairage d’appoint
- Toilettes incluses dans le bail
- Excellent aménagement de bureau
- WC et installations de bien-être pour le personnel
1er étage
| Surface | 112 m² |
| Durée | Négociable |
| Loyer | 142,84 € /m²/an |
| Type de bien | Bureau |
| État | Construction partielle |
| Disponible | Maintenant |
The subjects comprise office accommodation over ground and lower ground floors with an attractive landscaped area to the front of the property. The property is currently undergoing refurbishment to include repainting, new carpets and LED lighting throughout. The majority of the accommodation on the ground floor is open plan, however, some demountable partitions have been retained to provide two meeting rooms or individual offices. The ground floor also benefits from a tea-prep area. The lower ground floor comprises open plan office accommodation along with male and female WCs, shower and comms room. 12 car parking spaces are provided in the private car park to the rear of the property, which is accessed from Albert Lane.
- Classe d’utilisation: Classe 4
- Partiellement aménagé comme Bureau standard
- Principalement open space
- 2 Salles de conférence
- Peut être combiné avec un ou plusieurs espaces supplémentaires jusqu’à 247 m² d’espace adjacent
- Cuisine
- Entièrement moquetté
- Système de sécurité
- Entreposage sécurisé
- Douches
- Éclairage d’appoint
- Toilettes incluses dans le bail
- Excellent aménagement de bureau
- WC et installations de bien-être pour le personnel
APERÇU DU BIEN
L'établissement est situé du côté nord de Carden Place, au cœur du quartier des bureaux du West End d'Aberdeen, et bénéficie d'une belle vue sur le rond-point de Queen's Cross. Les occupants voisins incluent The Leeds Building Society, Archer Knight, Clydesdale Bank, Bank of Scotland et Queen's Cross Dental Practice. Il y a également d'excellentes commodités dans la région avec The Dutch Mill, Malmaison, Chester Hotel, Café Cognito et Co-op tous situés à proximité. Union Street, l'artère principale de la ville, est également accessible en quelques minutes de marche.
- Terrain clôturé
- Plancher surélevé
- Système de sécurité
- Éclairage d’appoint
- Chauffage central
- Lumière naturelle
INFORMATIONS SUR L’IMMEUBLE
Présenté par

78-78A Carden Pl
Hum, une erreur s’est produite lors de l’envoi de votre message. Veuillez réessayer.
Merci ! Votre message a été envoyé.






