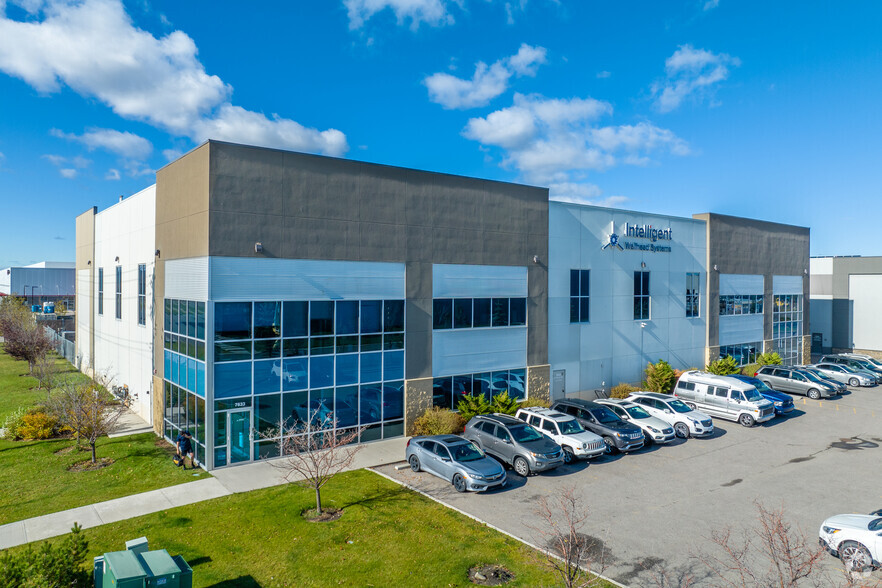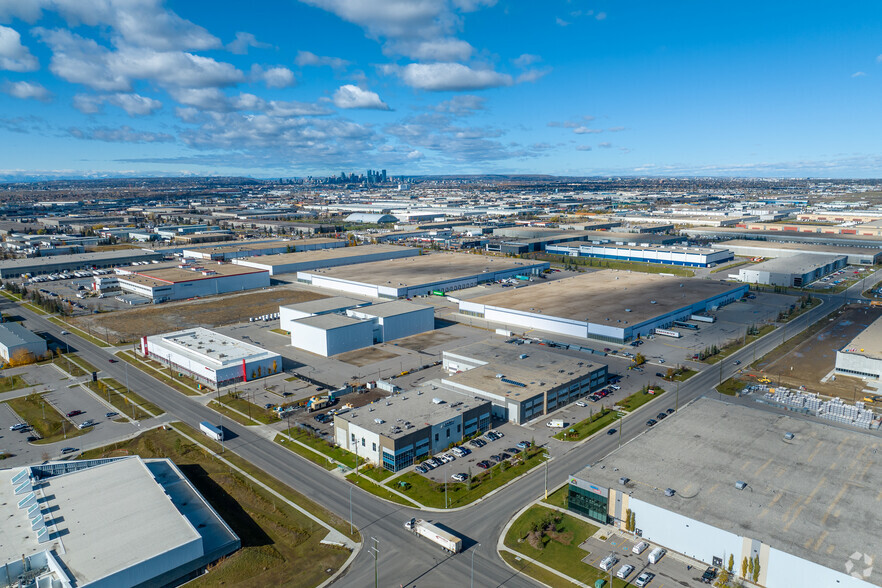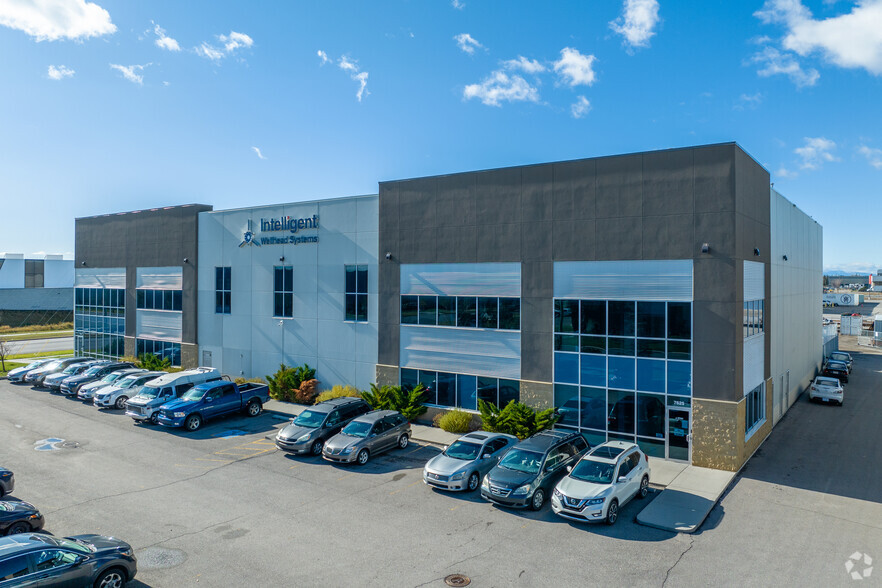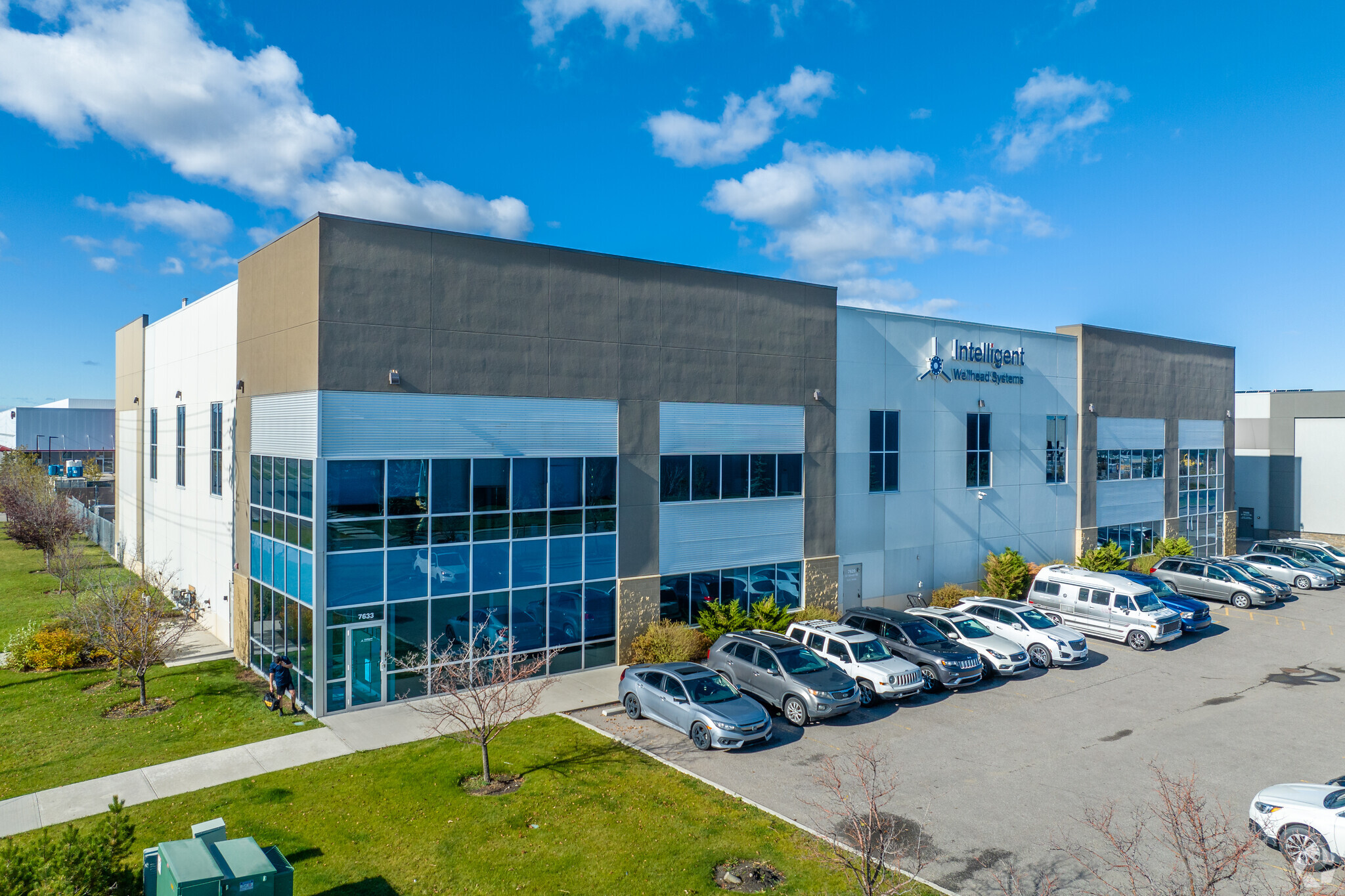
Cette fonctionnalité n’est pas disponible pour le moment.
Nous sommes désolés, mais la fonctionnalité à laquelle vous essayez d’accéder n’est pas disponible actuellement. Nous sommes au courant du problème et notre équipe travaille activement pour le résoudre.
Veuillez vérifier de nouveau dans quelques minutes. Veuillez nous excuser pour ce désagrément.
– L’équipe LoopNet
Votre e-mail a été envoyé.
7615-7633 57th St SE Industriel/Logistique 811 – 2 174 m² À louer Calgary, AB T2C 4N4



Certaines informations ont été traduites automatiquement.
CARACTÉRISTIQUES
TOUS LES ESPACE DISPONIBLES(1)
Afficher les loyers en
- ESPACE
- SURFACE
- DURÉE
- LOYER
- TYPE DE BIEN
- ÉTAT
- DISPONIBLE
Located in Southeast Calgary’s high-demand industrial corridor, 7625 57th St SE offers excellent access to Glenmore, 52nd Street, Peigan, and Stoney Trail. The 1.68-acre site features two access points for efficient circulation and a high-quality tilt-up construction facility built in 2013. With 36’ clear height, 25’ hook height, six oversized drive-in doors, six sump pumps, and two make-up air units (30,000 CFM total), the building is designed for heavy-duty operations. A 14’ x 14’ knock-out panel on the north side allows for future drive-through (L-shaped) access. The property also includes a 20-ton crane (with two 10-ton hoists), 800 amp power, and seven offices, offering a well-balanced industrial and office setup. Fully sprinklered and demisable for flexible occupancy.
- Le loyer ne comprend pas les services publics, les frais immobiliers ou les services de l’immeuble.
- 6 Accès plain-pied
| Espace | Surface | Durée | Loyer | Type de bien | État | Disponible |
| 1er étage | 811 – 2 174 m² | Négociable | 150,85 € /m²/an 12,57 € /m²/mois 327 997 € /an 27 333 € /mois | Industriel/Logistique | - | 01/01/2026 |
1er étage
| Surface |
| 811 – 2 174 m² |
| Durée |
| Négociable |
| Loyer |
| 150,85 € /m²/an 12,57 € /m²/mois 327 997 € /an 27 333 € /mois |
| Type de bien |
| Industriel/Logistique |
| État |
| - |
| Disponible |
| 01/01/2026 |
1er étage
| Surface | 811 – 2 174 m² |
| Durée | Négociable |
| Loyer | 150,85 € /m²/an |
| Type de bien | Industriel/Logistique |
| État | - |
| Disponible | 01/01/2026 |
Located in Southeast Calgary’s high-demand industrial corridor, 7625 57th St SE offers excellent access to Glenmore, 52nd Street, Peigan, and Stoney Trail. The 1.68-acre site features two access points for efficient circulation and a high-quality tilt-up construction facility built in 2013. With 36’ clear height, 25’ hook height, six oversized drive-in doors, six sump pumps, and two make-up air units (30,000 CFM total), the building is designed for heavy-duty operations. A 14’ x 14’ knock-out panel on the north side allows for future drive-through (L-shaped) access. The property also includes a 20-ton crane (with two 10-ton hoists), 800 amp power, and seven offices, offering a well-balanced industrial and office setup. Fully sprinklered and demisable for flexible occupancy.
- Le loyer ne comprend pas les services publics, les frais immobiliers ou les services de l’immeuble.
- 6 Accès plain-pied
APERÇU DU BIEN
Located in Southeast Calgary’s high-demand industrial corridor, 7625 57th St SE offers excellent access to Glenmore, 52nd Street, Peigan, and Stoney Trail. The 1.68-acre site features two access points for efficient circulation and a high-quality tilt-up construction facility built in 2013. With 36’ clear height, 25’ hook height, six oversized drive-in doors, six sump pumps, and two make-up air units (30,000 CFM total), the building is designed for heavy-duty operations. A 14’ x 14’ knock-out panel on the north side allows for future drive-through (L-shaped) access. The property also includes a 20-ton crane (with two 10-ton hoists), 800 amp power, and seven offices, offering a well-balanced industrial and office setup. Fully sprinklered and demisable for flexible occupancy.
FAITS SUR L’INSTALLATION SERVICE
OCCUPANTS
- ÉTAGE
- NOM DE L’OCCUPANT
- SECTEUR D’ACTIVITÉ
- 1er
- Intelligent Wellhead Systems
- Exploitation minière, carrière et extraction de pétrole et de gaz
Présenté par

7615-7633 57th St SE
Hum, une erreur s’est produite lors de l’envoi de votre message. Veuillez réessayer.
Merci ! Votre message a été envoyé.






