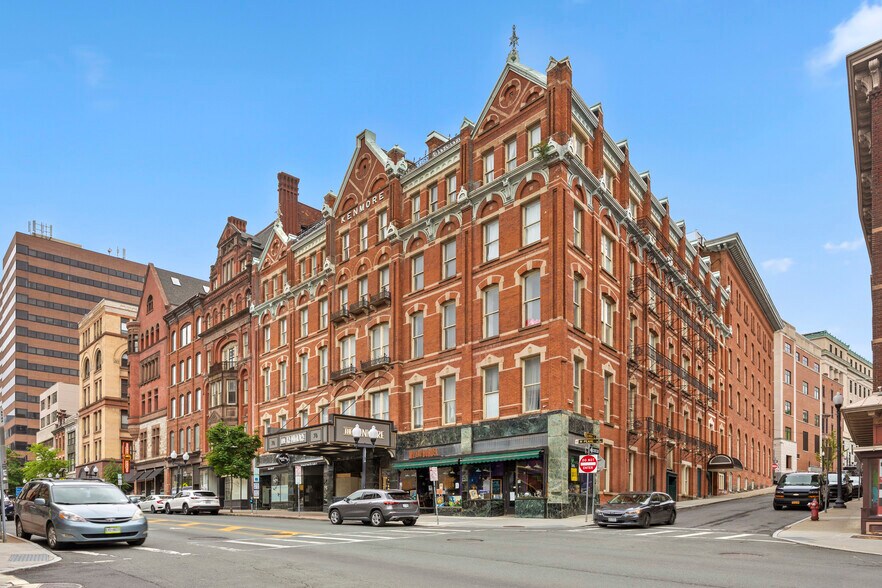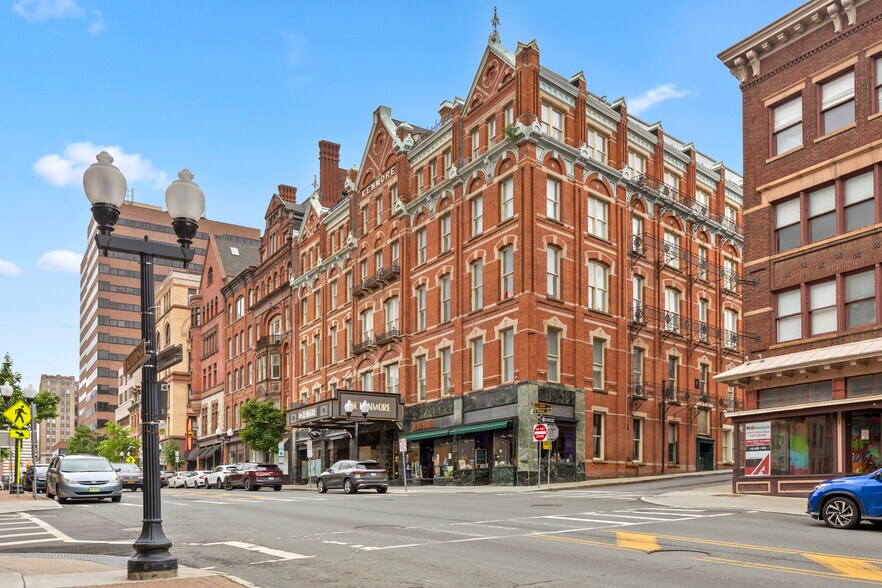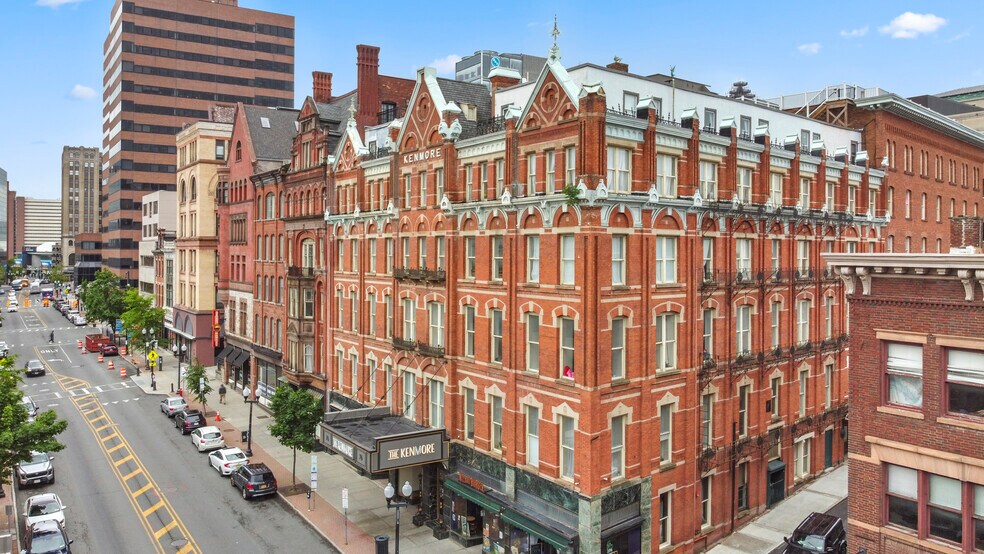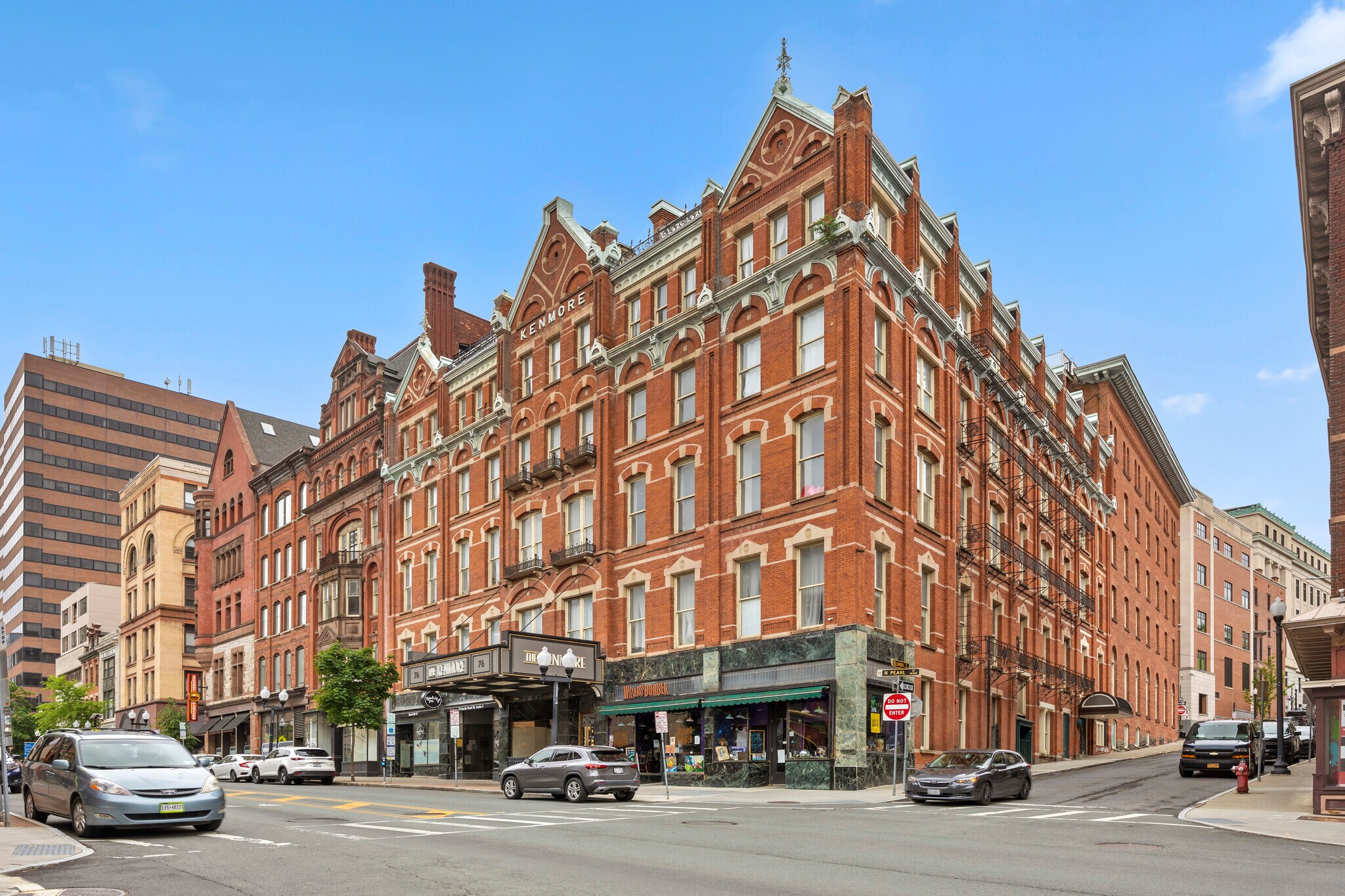
Cette fonctionnalité n’est pas disponible pour le moment.
Nous sommes désolés, mais la fonctionnalité à laquelle vous essayez d’accéder n’est pas disponible actuellement. Nous sommes au courant du problème et notre équipe travaille activement pour le résoudre.
Veuillez vérifier de nouveau dans quelques minutes. Veuillez nous excuser pour ce désagrément.
– L’équipe LoopNet
Votre e-mail a été envoyé.
The Kenmore 76 N Pearl St Bureau 743 m² À louer Albany, NY 12207



Certaines informations ont été traduites automatiquement.
TOUS LES ESPACE DISPONIBLES(1)
Afficher les loyers en
- ESPACE
- SURFACE
- DURÉE
- LOYER
- TYPE DE BIEN
- ÉTAT
- DISPONIBLE
+/-8,000 SF class A professional office suite on the 6th floor of the historic Kenmore Hotel which has recently been converted to 93 luxury apartments and 35,000 SF of retail and office space. Conveniently located in the heart of Downtown Albany. Seconds off I-787 exit 4B. Move-in ready. Former law firm space consisting of (23) private offices, (4) workstations, conference room and break room. Access to 24-hour fitness center with indoor pool, cold tub, and steam room. Private rooftop deck. Indoor dog park. Ample parking available. Daily in-suite janitorial included. Available for lease at $20.00 PSF plus utilities and increases over base year expenses. Property owned and managed by Redburn Development Partners.
- Il est possible que le loyer annoncé ne comprenne pas certains services publics, services d’immeuble et frais immobiliers.
- 23 Bureaux privés
- 4 Postes de travail
- Espace en excellent état
- Access to 24-hour fitness center with indoor pool,
- Ample parking available
- Entièrement aménagé comme Cabinet juridique
- 1 Salle de conférence
- Plafonds finis: 2,74 mètres
- +/-8,000 SF class A professional office suite
- Private rooftop deck
- Daily in-suite janitorial included
| Espace | Surface | Durée | Loyer | Type de bien | État | Disponible |
| 5e étage, bureau 3 | 743 m² | Négociable | 186,28 € /m²/an 15,52 € /m²/mois 138 448 € /an 11 537 € /mois | Bureau | Construction achevée | 01/10/2025 |
5e étage, bureau 3
| Surface |
| 743 m² |
| Durée |
| Négociable |
| Loyer |
| 186,28 € /m²/an 15,52 € /m²/mois 138 448 € /an 11 537 € /mois |
| Type de bien |
| Bureau |
| État |
| Construction achevée |
| Disponible |
| 01/10/2025 |
5e étage, bureau 3
| Surface | 743 m² |
| Durée | Négociable |
| Loyer | 186,28 € /m²/an |
| Type de bien | Bureau |
| État | Construction achevée |
| Disponible | 01/10/2025 |
+/-8,000 SF class A professional office suite on the 6th floor of the historic Kenmore Hotel which has recently been converted to 93 luxury apartments and 35,000 SF of retail and office space. Conveniently located in the heart of Downtown Albany. Seconds off I-787 exit 4B. Move-in ready. Former law firm space consisting of (23) private offices, (4) workstations, conference room and break room. Access to 24-hour fitness center with indoor pool, cold tub, and steam room. Private rooftop deck. Indoor dog park. Ample parking available. Daily in-suite janitorial included. Available for lease at $20.00 PSF plus utilities and increases over base year expenses. Property owned and managed by Redburn Development Partners.
- Il est possible que le loyer annoncé ne comprenne pas certains services publics, services d’immeuble et frais immobiliers.
- Entièrement aménagé comme Cabinet juridique
- 23 Bureaux privés
- 1 Salle de conférence
- 4 Postes de travail
- Plafonds finis: 2,74 mètres
- Espace en excellent état
- +/-8,000 SF class A professional office suite
- Access to 24-hour fitness center with indoor pool,
- Private rooftop deck
- Ample parking available
- Daily in-suite janitorial included
À PROPOS DU BIEN
+/-8,000 SF class A professional office suite on the 6th floor of the historic Kenmore Hotel which has recently been converted to 93 luxury apartments and 35,000 SF of retail and office space. Conveniently located in the heart of Downtown Albany. Seconds off I-787 exit 4B. Move-in ready. Former law firm space consisting of (23) private offices, (4) workstations, conference room and break room. Access to 24-hour fitness center with indoor pool, cold tub, and steam room. Private rooftop deck. Indoor dog park. Ample parking available. Daily in-suite janitorial included. Available for lease at $20.00 PSF plus utilities and increases over base year expenses. Property owned and managed by Redburn Development Partners.
INFORMATIONS SUR L’IMMEUBLE
| Espace total disponible | 743 m² | Style d’appartement | De hauteur moyenne |
| Nb de lots | 103 | Surface de l’immeuble | 9 290 m² |
| Type de bien | Immeuble residentiel | Année de construction | 2020 |
| Sous-type de bien | Appartement |
| Espace total disponible | 743 m² |
| Nb de lots | 103 |
| Type de bien | Immeuble residentiel |
| Sous-type de bien | Appartement |
| Style d’appartement | De hauteur moyenne |
| Surface de l’immeuble | 9 290 m² |
| Année de construction | 2020 |
Présenté par

The Kenmore | 76 N Pearl St
Hum, une erreur s’est produite lors de l’envoi de votre message. Veuillez réessayer.
Merci ! Votre message a été envoyé.


