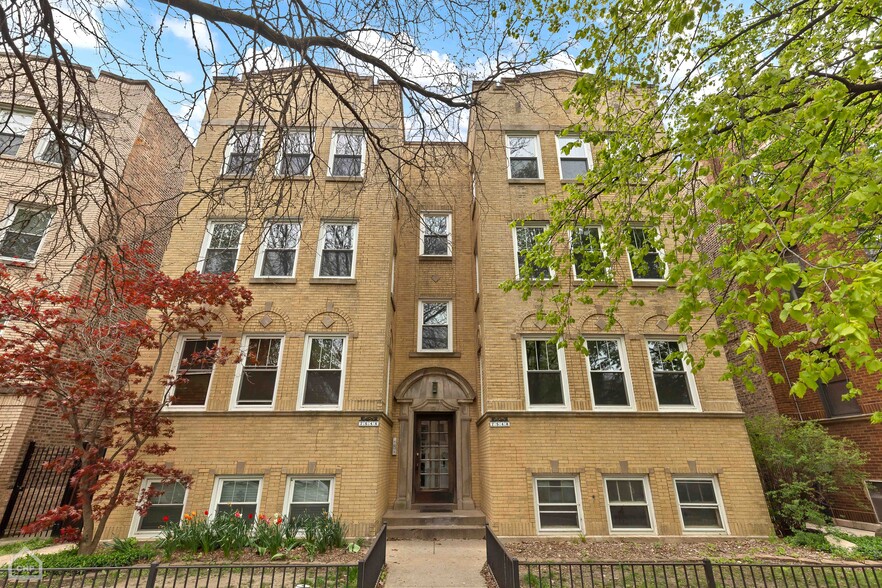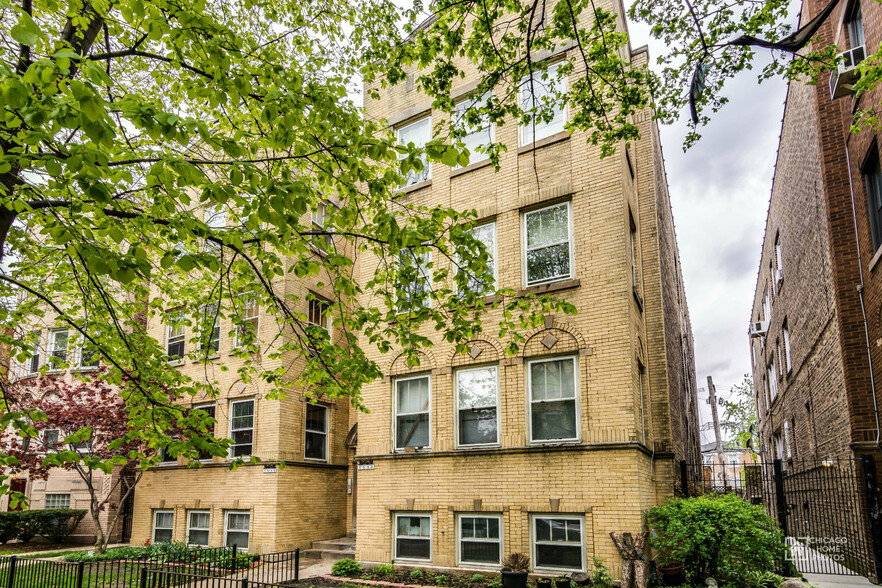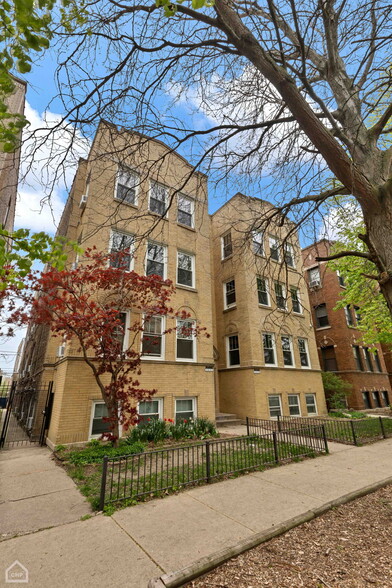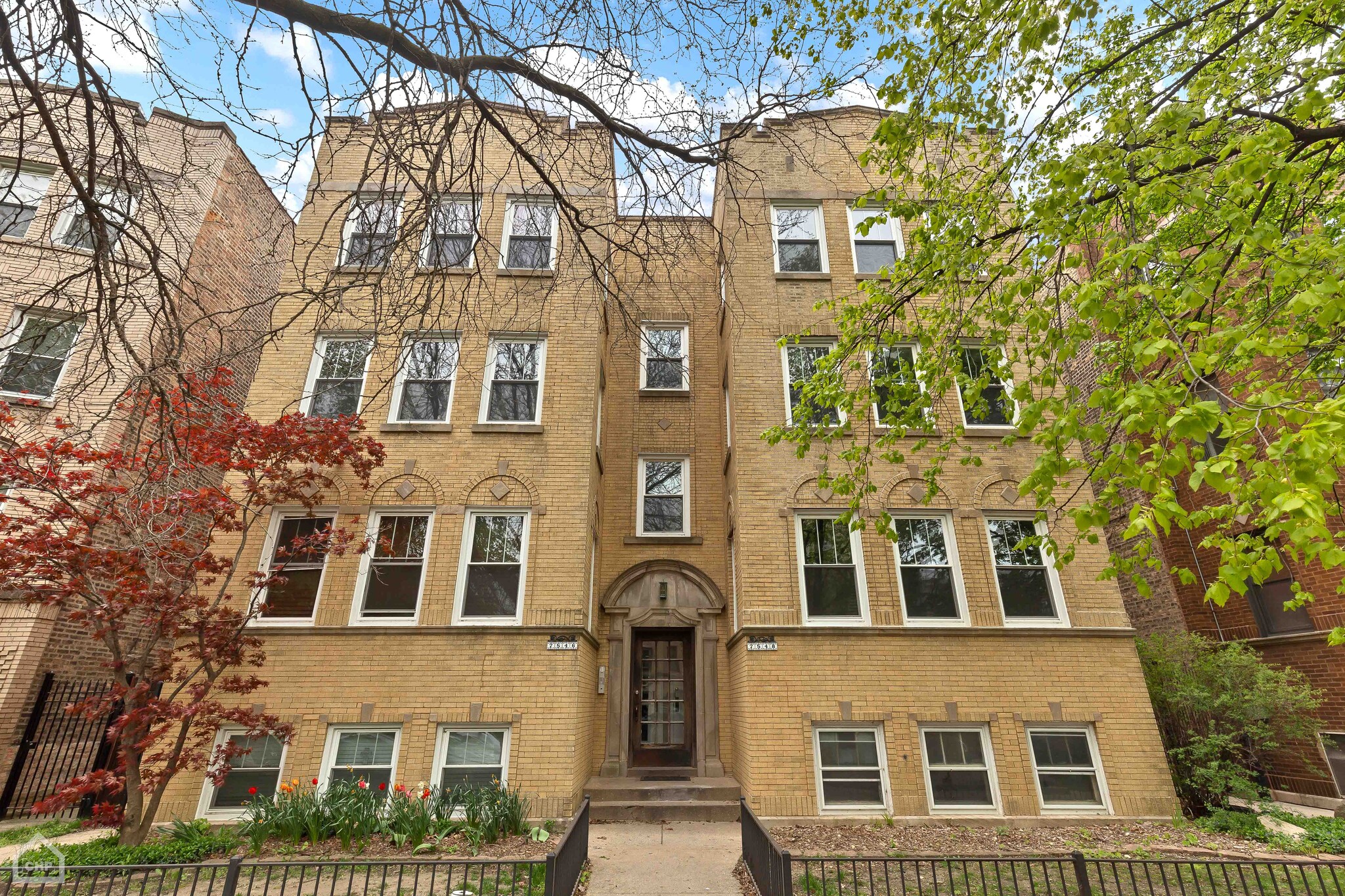
7546 N Oakley Ave
Cette fonctionnalité n’est pas disponible pour le moment.
Nous sommes désolés, mais la fonctionnalité à laquelle vous essayez d’accéder n’est pas disponible actuellement. Nous sommes au courant du problème et notre équipe travaille activement pour le résoudre.
Veuillez vérifier de nouveau dans quelques minutes. Veuillez nous excuser pour ce désagrément.
– L’équipe LoopNet
merci

Votre e-mail a été envoyé !
7546 N Oakley Ave Immeuble residentiel 7 lots 1 526 880 € (218 126 €/Lot) Chicago, IL 60645



Certaines informations ont été traduites automatiquement.
INFORMATIONS PRINCIPALES SUR L'INVESTISSEMENT
- This property consists of 7 residential units and 5 garage parking spaces. Fully rented. Each unit has been meticulously renovated. In unit laundry
- The 3 bed units are ample with large sunny living room, huge dining room with built-in custom cabinets and buffet, in unit laundry, hardwood floors
- The rear of the building features a concrete patio and 5 car garage. Full basements with 10 storage lockers.
RÉSUMÉ ANALYTIQUE
Classic Chicago brick, center entrance, 7 unit apartment building in West Ridge/Rogers Park. Turn key property, excellent investment or 1031 Exchange. This property consists of 7 residential units and 5 garage parking spaces. The apartment rental mix is comprised of six 3 bed/1.1 bath plus one 2 bed/1 bath garden unit. Fully rented, this investment provides excellent cash flow opportunity. The owners have meticulously rehabbed every unit in the building. All of the 3 bed units are ample and boast large sunny living room, huge dining room with built-in custom cabinets and buffet, in unit laundry, hardwood floors. Garden unit has direct access to coin operated commercial W/D, right outside the unit. The rear of the building features a concrete patio and 5 car garage. Full basements with 10 storage lockers. Excellent location, walk to shops, restaurants, grocery and more! Great access to public transit with a 3/4 mile walk to the CTA Howard train station for Red, Purple and Yellow lines, Howard buses (bus stop less than a block away) and easy driving or bus access to Evanston and other shopping, groceries and restaurants within the City of Chicago. Easy 1.3 mile bike ride or walk to the lakefront! A very special offering for your investment.
DATA ROOM Cliquez ici pour accéder à
- Market Information
- Operating and Financials
- Miscellaneous
BILAN FINANCIER (RÉEL - 2024) Cliquez ici pour accéder à |
ANNUEL | ANNUEL PAR m² |
|---|---|---|
| Revenu de location brut |
$99,999

|
$9.99

|
| Autres revenus |
$99,999

|
$9.99

|
| Perte due à la vacance |
$99,999

|
$9.99

|
| Revenu brut effectif |
$99,999

|
$9.99

|
| Taxes |
$99,999

|
$9.99

|
| Frais d’exploitation |
$99,999

|
$9.99

|
| Total des frais |
$99,999

|
$9.99

|
| Résultat net d’exploitation |
$99,999

|
$9.99

|
BILAN FINANCIER (RÉEL - 2024) Cliquez ici pour accéder à
| Revenu de location brut | |
|---|---|
| Annuel | $99,999 |
| Annuel par m² | $9.99 |
| Autres revenus | |
|---|---|
| Annuel | $99,999 |
| Annuel par m² | $9.99 |
| Perte due à la vacance | |
|---|---|
| Annuel | $99,999 |
| Annuel par m² | $9.99 |
| Revenu brut effectif | |
|---|---|
| Annuel | $99,999 |
| Annuel par m² | $9.99 |
| Taxes | |
|---|---|
| Annuel | $99,999 |
| Annuel par m² | $9.99 |
| Frais d’exploitation | |
|---|---|
| Annuel | $99,999 |
| Annuel par m² | $9.99 |
| Total des frais | |
|---|---|
| Annuel | $99,999 |
| Annuel par m² | $9.99 |
| Résultat net d’exploitation | |
|---|---|
| Annuel | $99,999 |
| Annuel par m² | $9.99 |
INFORMATIONS SUR L’IMMEUBLE
| Prix | 1 526 880 € | Surface du lot | 0,06 ha |
| Prix par lot | 218 126 € | Surface de l’immeuble | 1 124 m² |
| Type de vente | Investissement | Occupation moyenne | 100% |
| Nb de lots | 7 | Nb d’étages | 3 |
| Type de bien | Immeuble residentiel | Année de construction | 1930 |
| Sous-type de bien | Appartement | Ratio de stationnement | 0,04/1 000 m² |
| Style d’appartement | De faible hauteur | Zonage | RT-4 - Residential Two-Flat, Townhouse and Multi-Unit District |
| Classe d’immeuble | C |
| Prix | 1 526 880 € |
| Prix par lot | 218 126 € |
| Type de vente | Investissement |
| Nb de lots | 7 |
| Type de bien | Immeuble residentiel |
| Sous-type de bien | Appartement |
| Style d’appartement | De faible hauteur |
| Classe d’immeuble | C |
| Surface du lot | 0,06 ha |
| Surface de l’immeuble | 1 124 m² |
| Occupation moyenne | 100% |
| Nb d’étages | 3 |
| Année de construction | 1930 |
| Ratio de stationnement | 0,04/1 000 m² |
| Zonage | RT-4 - Residential Two-Flat, Townhouse and Multi-Unit District |
CARACTÉRISTIQUES
- Détecteur de fumée
CARACTÉRISTIQUES DU LOT
- Climatisation
- Lave-vaisselle
- Espace d’entreposage
- Machine à laver/sèche-linge
- Ventilateurs de plafond
- Moulures
- Cuisine avec coin repas
- Planchers en bois
- Électroménager en acier inoxydable
- Baignoire/Douche
- Étagères encastrées
- Salle à manger
- Sans tabac
- Couvre-fenêtres
CARACTÉRISTIQUES DU SITE
- Accès 24 h/24
- Accès contrôlé
- Recyclage
- Détecteur de fumée
LOT INFORMATIONS SUR LA COMBINAISON
| DESCRIPTION | NB DE LOTS | MOY. LOYER/MOIS | m² |
|---|---|---|---|
| 1+1 | 1 | - | - |
| 3+1 | 6 | - | - |
1 of 1
Walk Score®
Très praticable à pied (87)
Bike Score®
Très praticable en vélo (71)
TAXES FONCIÈRES
| Numéro de parcelle | 11-30-301-025-0000 | Évaluation totale | 94 845 € |
| Évaluation du terrain | 12 915 € | Impôts annuels | -1 € (0,00 €/m²) |
| Évaluation des aménagements | 81 930 € | Année d’imposition | 2024 |
TAXES FONCIÈRES
Numéro de parcelle
11-30-301-025-0000
Évaluation du terrain
12 915 €
Évaluation des aménagements
81 930 €
Évaluation totale
94 845 €
Impôts annuels
-1 € (0,00 €/m²)
Année d’imposition
2024
1 de 43
VIDÉOS
VISITE 3D
PHOTOS
STREET VIEW
RUE
CARTE
1 of 1
Présenté par

7546 N Oakley Ave
Vous êtes déjà membre ? Connectez-vous
Hum, une erreur s’est produite lors de l’envoi de votre message. Veuillez réessayer.
Merci ! Votre message a été envoyé.



