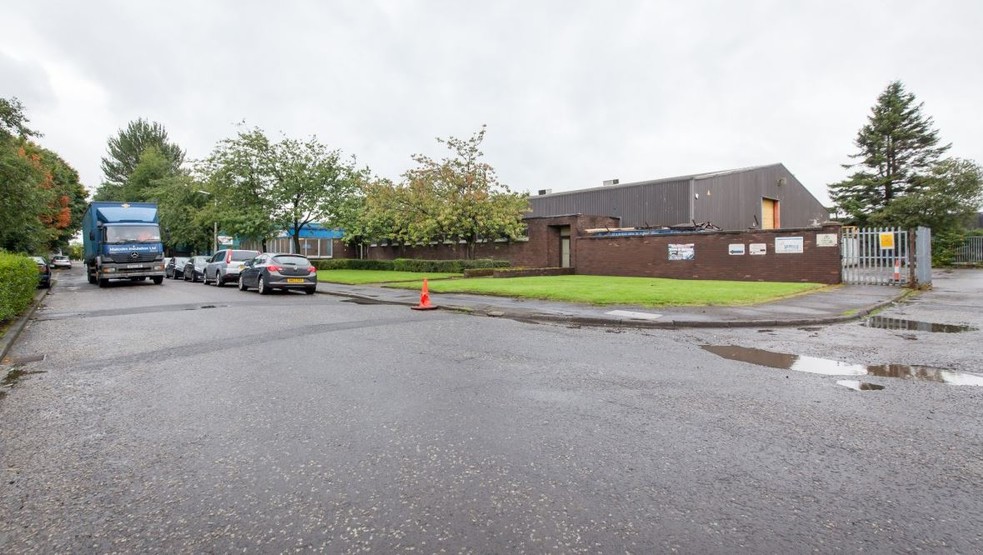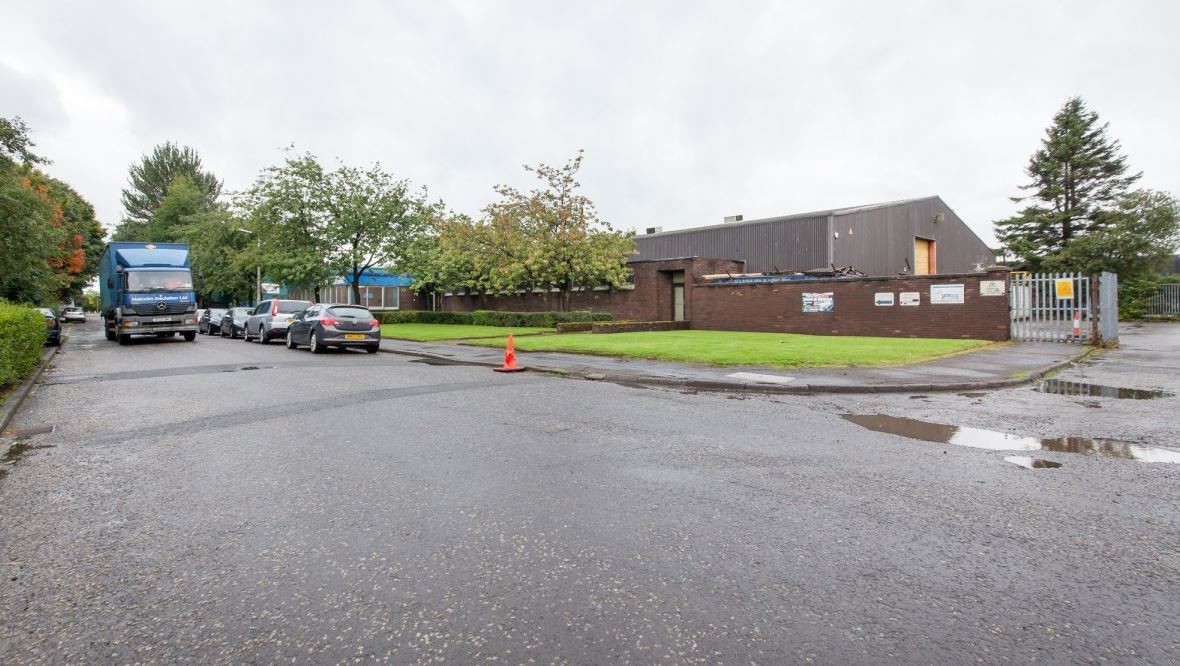
Cette fonctionnalité n’est pas disponible pour le moment.
Nous sommes désolés, mais la fonctionnalité à laquelle vous essayez d’accéder n’est pas disponible actuellement. Nous sommes au courant du problème et notre équipe travaille activement pour le résoudre.
Veuillez vérifier de nouveau dans quelques minutes. Veuillez nous excuser pour ce désagrément.
– L’équipe LoopNet
merci

Votre e-mail a été envoyé !
Block 4 75 Beardmore Way Industriel/Logistique 2 170 m² À louer Clydebank G81 4HT

Certaines informations ont été traduites automatiquement.
CARACTÉRISTIQUES
TOUS LES ESPACE DISPONIBLES(1)
Afficher les loyers en
- ESPACE
- SURFACE
- DURÉE
- LOYER
- TYPE DE BIEN
- ÉTAT
- DISPONIBLE
The main building is of steel portal frame construction with a combination of brick/block dado walls and full height profiled metal cladding. The property benefits from a modern pitched roof with profiled sheet covering. Internally, the property benefits from one large roller shutter door providing access to the secrue yard area. The office accommodation is of brick cavity wall construction with flat roof, benefitting from double glazed windows, kitchen space and W/C facilities. The workshop is a detached stand-alone unit of steel portal frame construction, with brick/block dado walls and profiled metal cladding above. Internally the unit has been sub-divided by means of a full height block partition. The building has concrete floor with fluorescent lighting and small office and toilet block.
- Classe d’utilisation: Classe 5
- Stores automatiques
- Comprend 268 m² d’espace de bureau dédié
- Cour
| Espace | Surface | Durée | Loyer | Type de bien | État | Disponible |
| RDC | 2 170 m² | Négociable | Sur demande Sur demande Sur demande Sur demande | Industriel/Logistique | Construction partielle | Maintenant |
RDC
| Surface |
| 2 170 m² |
| Durée |
| Négociable |
| Loyer |
| Sur demande Sur demande Sur demande Sur demande |
| Type de bien |
| Industriel/Logistique |
| État |
| Construction partielle |
| Disponible |
| Maintenant |
RDC
| Surface | 2 170 m² |
| Durée | Négociable |
| Loyer | Sur demande |
| Type de bien | Industriel/Logistique |
| État | Construction partielle |
| Disponible | Maintenant |
The main building is of steel portal frame construction with a combination of brick/block dado walls and full height profiled metal cladding. The property benefits from a modern pitched roof with profiled sheet covering. Internally, the property benefits from one large roller shutter door providing access to the secrue yard area. The office accommodation is of brick cavity wall construction with flat roof, benefitting from double glazed windows, kitchen space and W/C facilities. The workshop is a detached stand-alone unit of steel portal frame construction, with brick/block dado walls and profiled metal cladding above. Internally the unit has been sub-divided by means of a full height block partition. The building has concrete floor with fluorescent lighting and small office and toilet block.
- Classe d’utilisation: Classe 5
- Comprend 268 m² d’espace de bureau dédié
- Stores automatiques
- Cour
APERÇU DU BIEN
The property comprises a main warehouse with single storey office block attached and a smaller detached warehouse/workshop, all contained within a level secure site.
FAITS SUR L’INSTALLATION ENTREPÔT
Présenté par

Block 4 | 75 Beardmore Way
Hum, une erreur s’est produite lors de l’envoi de votre message. Veuillez réessayer.
Merci ! Votre message a été envoyé.





