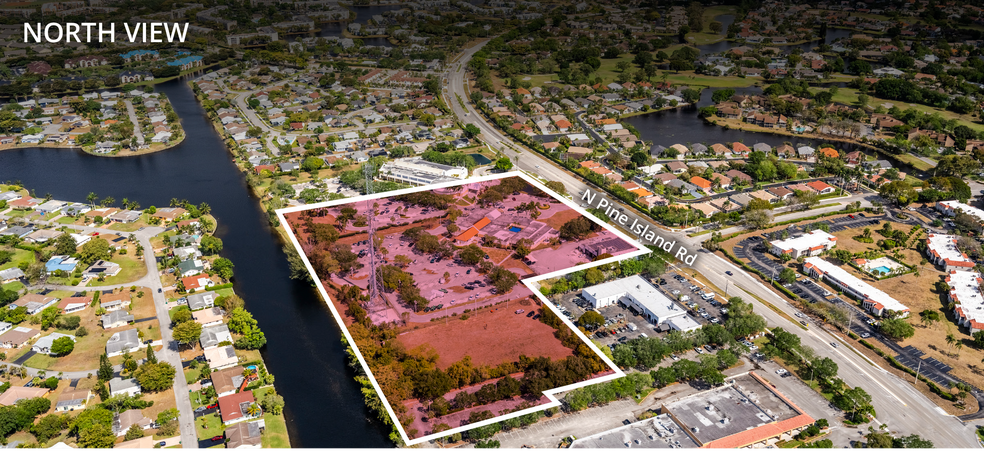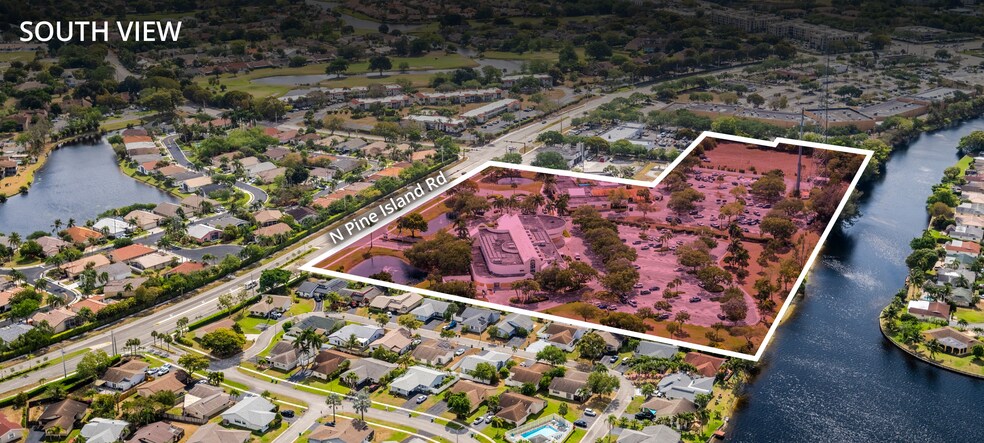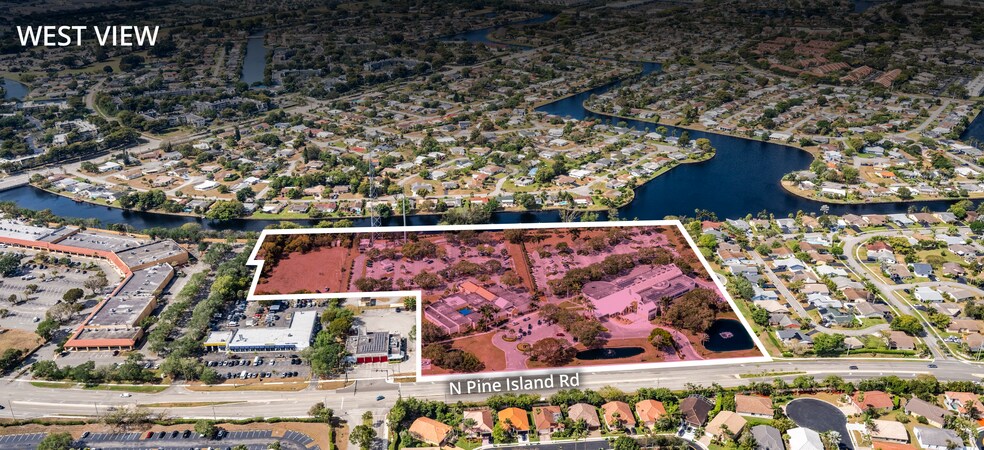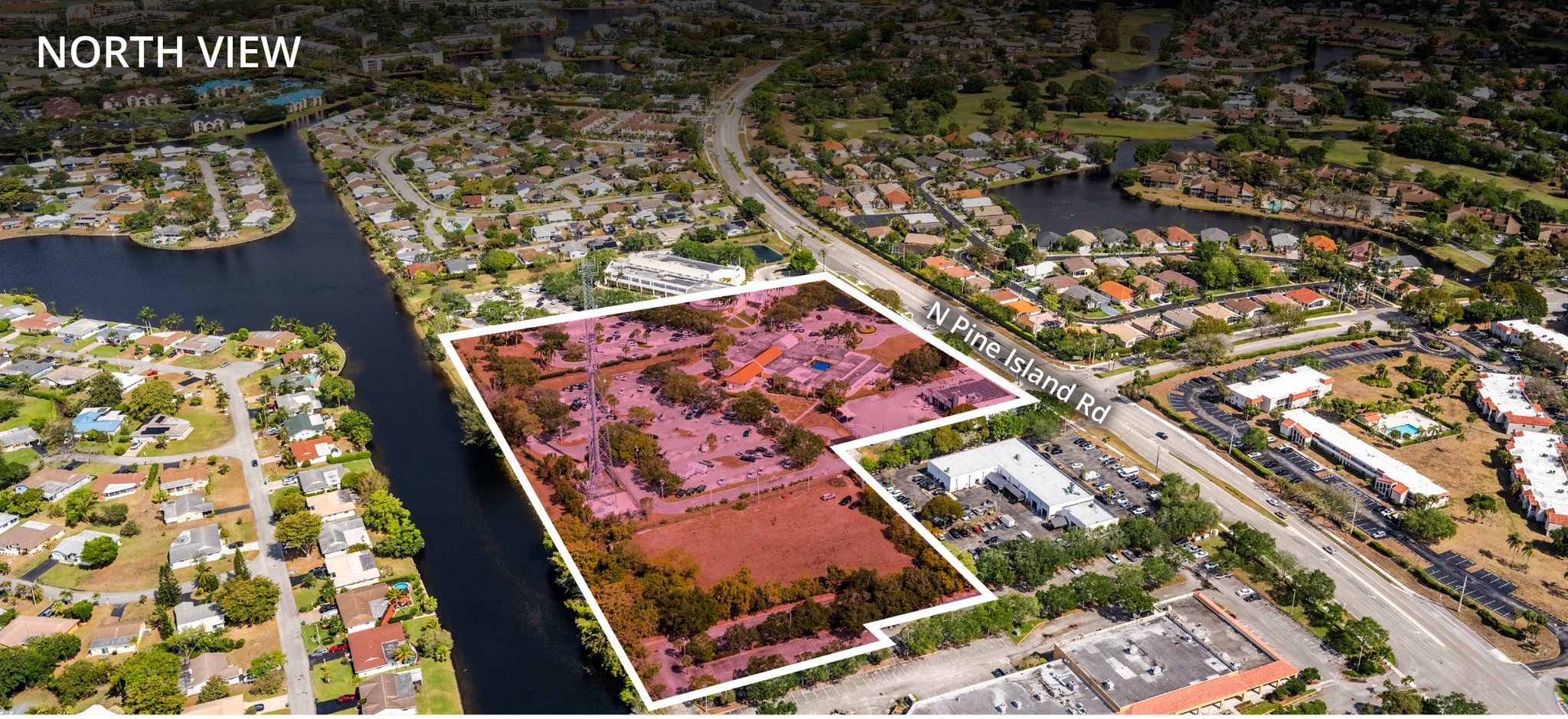
42 AC Mixed-Use Redevelopment Portfolio
Cette fonctionnalité n’est pas disponible pour le moment.
Nous sommes désolés, mais la fonctionnalité à laquelle vous essayez d’accéder n’est pas disponible actuellement. Nous sommes au courant du problème et notre équipe travaille activement pour le résoudre.
Veuillez vérifier de nouveau dans quelques minutes. Veuillez nous excuser pour ce désagrément.
– L’équipe LoopNet
Votre e-mail a été envoyé.
42 AC Mixed-Use Redevelopment Portfolio Portefeuille de terrain à vendre 4 biens Tamarac, FL



Certaines informations ont été traduites automatiquement.
INFORMATIONS PRINCIPALES SUR L'INVESTISSEMENT
- Develop a master plan that blends integrated uses
- Incorporate significant public spaces, including green areas, parks, and plazas, to provide community amenities and enhance the public realm.
- Generate economic development that will offset the cost of the construction of a new City Hall and Municipal Complex
- Engage in meaningful public participation
- Plan and execute infrastructure improvements necessary to support the new development and improve site functionality
RÉSUMÉ ANALYTIQUE
Colliers, on behalf of the City of Tamarac, Florida (the “City”) is seeking qualified real estate developers and investors to enter into a long-term ground lease for two city-owned properties totaling approximately 42 acres of developable land for the construction of a mixed-use development that will include a future City Hall and Municipal Complex.
The successful developer will work with the city of Tamarac to jointly develop a plan that demonstrates an understanding of the city’s desired development. The city envisions a mixed-use development incorporating multifamily, hotel and retail components. The city’s ultimate goal is to incorporate into the development a new ±112,500 square foot city hall and Municipal Complex.
Proposals should demonstrate the financial ability, expertise and experience with design and construction of projects of similar size and scope. The process will require the ability to engage in meaningful public participation.
The successful developer will work with the city of Tamarac to jointly develop a plan that demonstrates an understanding of the city’s desired development. The city envisions a mixed-use development incorporating multifamily, hotel and retail components. The city’s ultimate goal is to incorporate into the development a new ±112,500 square foot city hall and Municipal Complex.
Proposals should demonstrate the financial ability, expertise and experience with design and construction of projects of similar size and scope. The process will require the ability to engage in meaningful public participation.
INFORMATIONS SUR L’IMMEUBLE
| Condition de vente | Projet de requalification | Nb de biens | 4 |
| Type de vente | Investissement | Individuellement en vente | 0 |
| Statut | Actif | Surface totale du terrain | 17,05 ha |
| Condition de vente | Projet de requalification |
| Type de vente | Investissement |
| Statut | Actif |
| Nb de biens | 4 |
| Individuellement en vente | 0 |
| Surface totale du terrain | 17,05 ha |
Biens
| NOM DU BIEN/ADRESSE | TYPE DE BIEN | SURFACE | PRIX INDIVIDUEL |
|---|---|---|---|
|
B3 Zoned Acreage
7401-7453 NW 88th Ave, Tamarac, FL 33321 |
Terrain | 0,7 ha | - |
| 10101 State St, Tamarac, FL 33321 | Terrain | 4,05 ha | - |
| 7515-7527 NW 88th Ave, Tamarac, FL 33321 | Terrain | 5,28 ha | - |
| 6001-6011 Nob Hill Rd, Tamarac, FL 33321 | Terrain | 7,03 ha | - |
1 of 1
1 de 11
VIDÉOS
VISITE 3D
PHOTOS
STREET VIEW
RUE
CARTE
1 of 1
Présenté par

42 AC Mixed-Use Redevelopment Portfolio
Vous êtes déjà membre ? Connectez-vous
Hum, une erreur s’est produite lors de l’envoi de votre message. Veuillez réessayer.
Merci ! Votre message a été envoyé.





