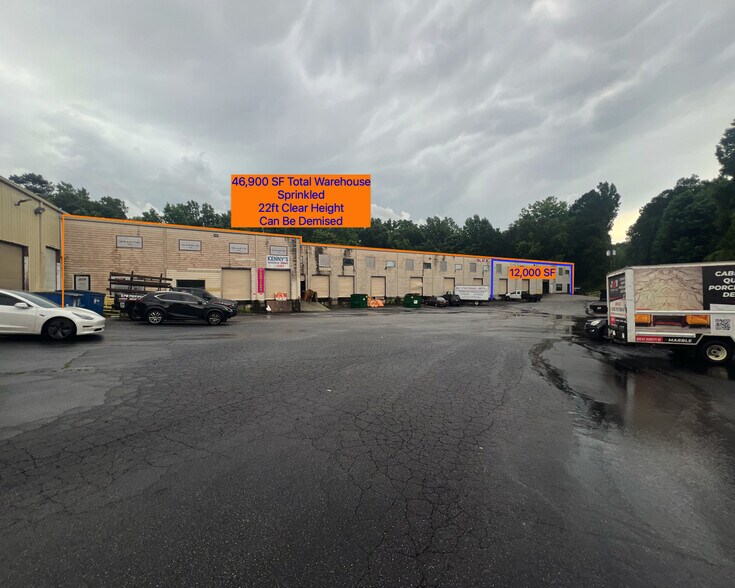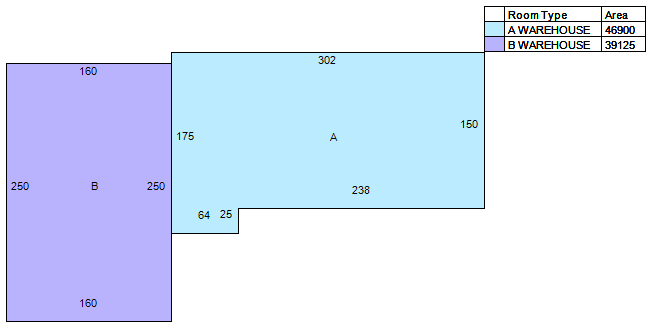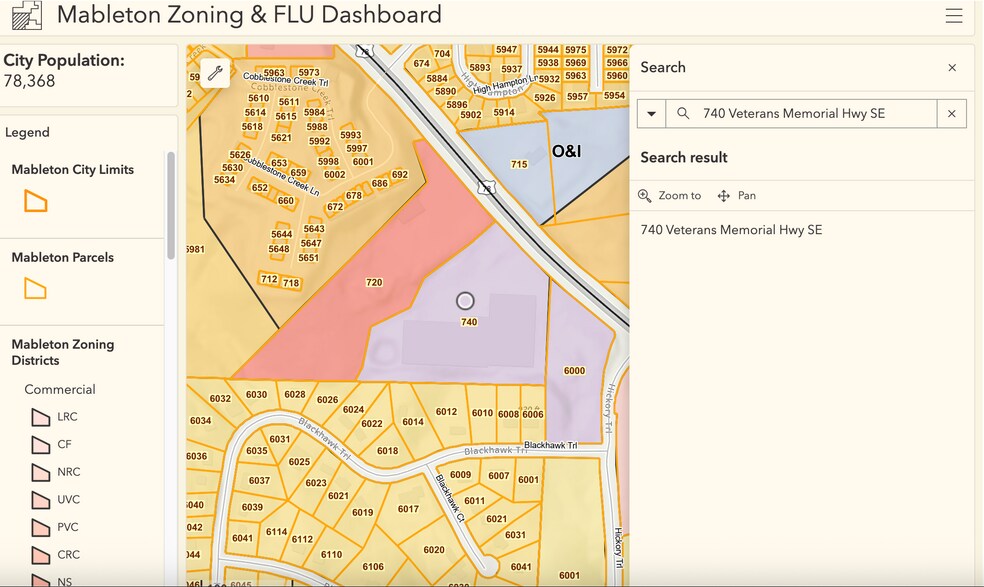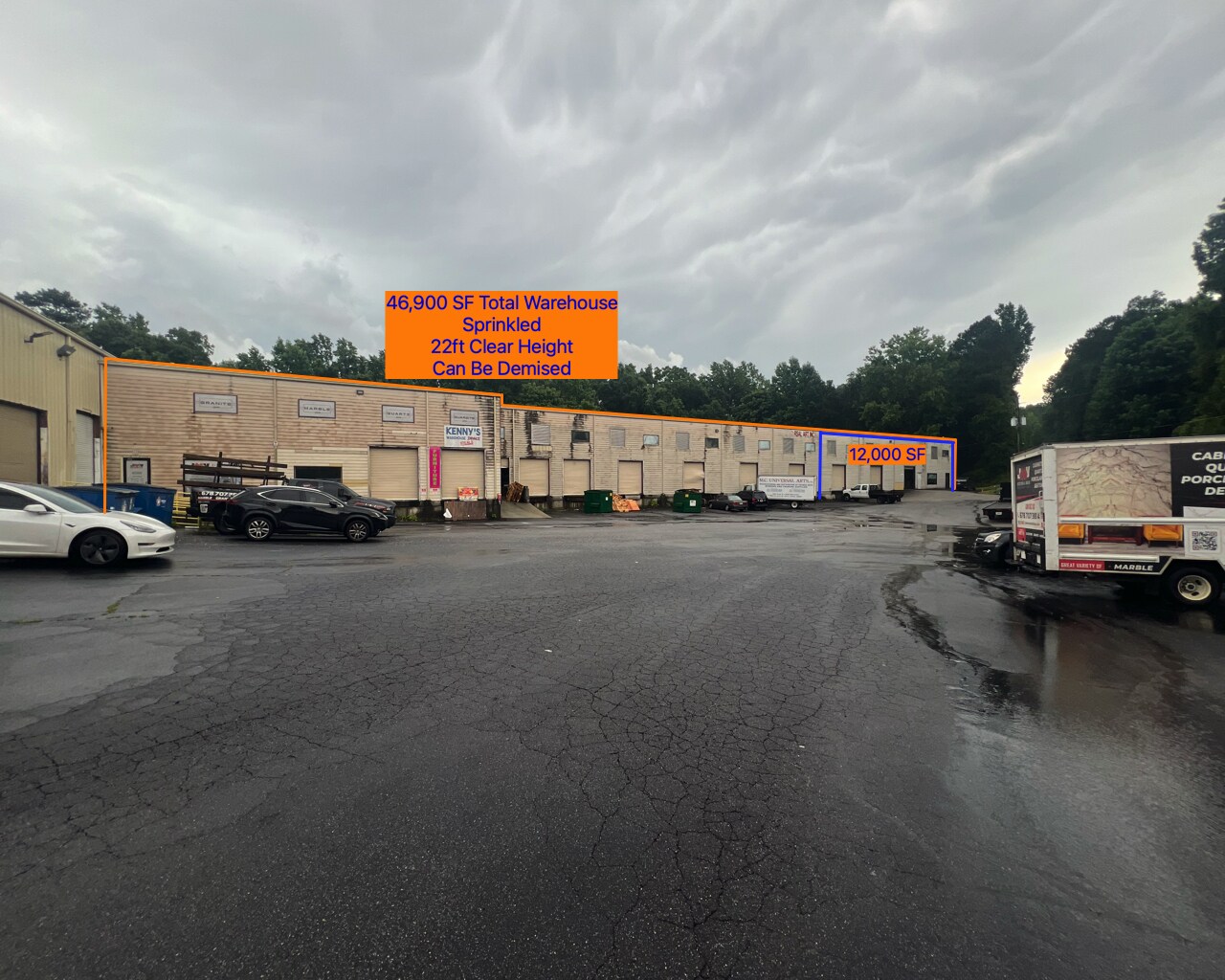
Cette fonctionnalité n’est pas disponible pour le moment.
Nous sommes désolés, mais la fonctionnalité à laquelle vous essayez d’accéder n’est pas disponible actuellement. Nous sommes au courant du problème et notre équipe travaille activement pour le résoudre.
Veuillez vérifier de nouveau dans quelques minutes. Veuillez nous excuser pour ce désagrément.
– L’équipe LoopNet
Votre e-mail a été envoyé.
46,900 SF Warehouse - Divisible - Cobb Co 740 Veterans Memorial Hwy SE Industriel/Logistique 1 115 – 8 714 m² À louer Mableton, GA 30126



Certaines informations ont été traduites automatiquement.
INFORMATIONS PRINCIPALES
- 22’ clear height
- Ten (10) dock-high doors -8ft
- Divisible Layout
- Two (2) drive-in doors
- Fully sprinkled
CARACTÉRISTIQUES
TOUS LES ESPACES DISPONIBLES(3)
Afficher les loyers en
- ESPACE
- SURFACE
- DURÉE
- LOYER
- TYPE DE BIEN
- ÉTAT
- DISPONIBLE
- Il est possible que le loyer annoncé ne comprenne pas certains services publics, services d’immeuble et frais immobiliers.
- Espace en excellent état
- Comprend 139 m² d’espace de bureau dédié
Now available for lease: a ±46,900 square foot industrial suite featuring 22-foot clear ceiling heights and a fully equipped fire suppression system. This versatile space includes approximately 3,000 square feet of finished office, ideal for administrative or operational needs. The warehouse can be subdivided into two distinct suites: Suite C: ±34,900 SF total, with ±1,500 SF of office and restrooms + $2 CAM Charge Suite D: ±12,000 SF total, with ±1,500 SF of office and restrooms + $2 CAM Charge This functional and adaptable space is well-suited for distribution, light manufacturing, or logistics users seeking excellent loading capabilities and modern infrastructure. Convenient access to major transportation routes makes this an ideal location for industrial operations. All racking to remain in the warehouse. Forklifts subject to offer.
- Il est possible que le loyer annoncé ne comprenne pas certains services publics, services d’immeuble et frais immobiliers.
- 6 Accès plain-pied
- 10 Quais de chargement
- Comprend 139 m² d’espace de bureau dédié
- Peut être combiné avec un ou plusieurs espaces supplémentaires jusqu’à 4 357 m² d’espace adjacent
- Toilettes privées
Now available for lease: a ±46,900 square foot industrial suite featuring 22-foot clear ceiling heights and a fully equipped fire suppression system. This versatile space includes approximately 3,000 square feet of finished office, ideal for administrative or operational needs. The warehouse can be subdivided into two distinct suites: Suite C: ±34,900 SF total, with ±1,500 SF of office and restrooms + $2 CAM Charge Suite D: ±12,000 SF total, with ±1,500 SF of office and restrooms + $2 CAM Charge This functional and adaptable space is well-suited for distribution, light manufacturing, or logistics users seeking excellent loading capabilities and modern infrastructure. Convenient access to major transportation routes makes this an ideal location for industrial operations. All racking to remain in the warehouse. Forklifts subject to offer.
- Il est possible que le loyer annoncé ne comprenne pas certains services publics, services d’immeuble et frais immobiliers.
- 6 Accès plain-pied
- 10 Quais de chargement
- Comprend 139 m² d’espace de bureau dédié
- Peut être combiné avec un ou plusieurs espaces supplémentaires jusqu’à 4 357 m² d’espace adjacent
- Toilettes privées
| Espace | Surface | Durée | Loyer | Type de bien | État | Disponible |
| 1er étage – B | 4 357 m² | Négociable | 55,90 € /m²/an 4,66 € /m²/mois 243 571 € /an 20 298 € /mois | Industriel/Logistique | Construction partielle | Maintenant |
| 1er étage – C | 3 242 m² | 1 Année | 55,90 € /m²/an 4,66 € /m²/mois 181 250 € /an 15 104 € /mois | Industriel/Logistique | Construction achevée | 60 jours |
| 1er étage – D | 1 115 m² | Négociable | 55,90 € /m²/an 4,66 € /m²/mois 62 321 € /an 5 193 € /mois | Industriel/Logistique | Construction achevée | Maintenant |
1er étage – B
| Surface |
| 4 357 m² |
| Durée |
| Négociable |
| Loyer |
| 55,90 € /m²/an 4,66 € /m²/mois 243 571 € /an 20 298 € /mois |
| Type de bien |
| Industriel/Logistique |
| État |
| Construction partielle |
| Disponible |
| Maintenant |
1er étage – C
| Surface |
| 3 242 m² |
| Durée |
| 1 Année |
| Loyer |
| 55,90 € /m²/an 4,66 € /m²/mois 181 250 € /an 15 104 € /mois |
| Type de bien |
| Industriel/Logistique |
| État |
| Construction achevée |
| Disponible |
| 60 jours |
1er étage – D
| Surface |
| 1 115 m² |
| Durée |
| Négociable |
| Loyer |
| 55,90 € /m²/an 4,66 € /m²/mois 62 321 € /an 5 193 € /mois |
| Type de bien |
| Industriel/Logistique |
| État |
| Construction achevée |
| Disponible |
| Maintenant |
1er étage – B
| Surface | 4 357 m² |
| Durée | Négociable |
| Loyer | 55,90 € /m²/an |
| Type de bien | Industriel/Logistique |
| État | Construction partielle |
| Disponible | Maintenant |
- Il est possible que le loyer annoncé ne comprenne pas certains services publics, services d’immeuble et frais immobiliers.
- Comprend 139 m² d’espace de bureau dédié
- Espace en excellent état
1er étage – C
| Surface | 3 242 m² |
| Durée | 1 Année |
| Loyer | 55,90 € /m²/an |
| Type de bien | Industriel/Logistique |
| État | Construction achevée |
| Disponible | 60 jours |
Now available for lease: a ±46,900 square foot industrial suite featuring 22-foot clear ceiling heights and a fully equipped fire suppression system. This versatile space includes approximately 3,000 square feet of finished office, ideal for administrative or operational needs. The warehouse can be subdivided into two distinct suites: Suite C: ±34,900 SF total, with ±1,500 SF of office and restrooms + $2 CAM Charge Suite D: ±12,000 SF total, with ±1,500 SF of office and restrooms + $2 CAM Charge This functional and adaptable space is well-suited for distribution, light manufacturing, or logistics users seeking excellent loading capabilities and modern infrastructure. Convenient access to major transportation routes makes this an ideal location for industrial operations. All racking to remain in the warehouse. Forklifts subject to offer.
- Il est possible que le loyer annoncé ne comprenne pas certains services publics, services d’immeuble et frais immobiliers.
- Comprend 139 m² d’espace de bureau dédié
- 6 Accès plain-pied
- Peut être combiné avec un ou plusieurs espaces supplémentaires jusqu’à 4 357 m² d’espace adjacent
- 10 Quais de chargement
- Toilettes privées
1er étage – D
| Surface | 1 115 m² |
| Durée | Négociable |
| Loyer | 55,90 € /m²/an |
| Type de bien | Industriel/Logistique |
| État | Construction achevée |
| Disponible | Maintenant |
Now available for lease: a ±46,900 square foot industrial suite featuring 22-foot clear ceiling heights and a fully equipped fire suppression system. This versatile space includes approximately 3,000 square feet of finished office, ideal for administrative or operational needs. The warehouse can be subdivided into two distinct suites: Suite C: ±34,900 SF total, with ±1,500 SF of office and restrooms + $2 CAM Charge Suite D: ±12,000 SF total, with ±1,500 SF of office and restrooms + $2 CAM Charge This functional and adaptable space is well-suited for distribution, light manufacturing, or logistics users seeking excellent loading capabilities and modern infrastructure. Convenient access to major transportation routes makes this an ideal location for industrial operations. All racking to remain in the warehouse. Forklifts subject to offer.
- Il est possible que le loyer annoncé ne comprenne pas certains services publics, services d’immeuble et frais immobiliers.
- Comprend 139 m² d’espace de bureau dédié
- 6 Accès plain-pied
- Peut être combiné avec un ou plusieurs espaces supplémentaires jusqu’à 4 357 m² d’espace adjacent
- 10 Quais de chargement
- Toilettes privées
APERÇU DU BIEN
Located at 740 Veterans Memorial Highway in Mableton, Georgia, this industrial property offers excellent visibility and accessibility along one of Cobb County’s primary commercial corridors. Positioned just minutes from I-285 and I-20, the site provides seamless connectivity to Metro Atlanta’s key logistics routes and distribution hubs. The surrounding area includes a mix of industrial, retail, and service-oriented businesses, with proximity to major commercial centers in Mableton, Austell, and South Cobb. With strong traffic counts and nearby workforce housing, this location is ideal for warehousing, light manufacturing, or flex-industrial users seeking a strategic and well-connected address in the Atlanta metro area.
FAITS SUR L’INSTALLATION ENTREPÔT
OCCUPANTS
- ÉTAGE
- NOM DE L’OCCUPANT
- SECTEUR D’ACTIVITÉ
- 1er
- Flowers & Decor
- Enseigne
- 1er
- M C Universal Art
- Manufacture
Présenté par

46,900 SF Warehouse - Divisible - Cobb Co | 740 Veterans Memorial Hwy SE
Hum, une erreur s’est produite lors de l’envoi de votre message. Veuillez réessayer.
Merci ! Votre message a été envoyé.



