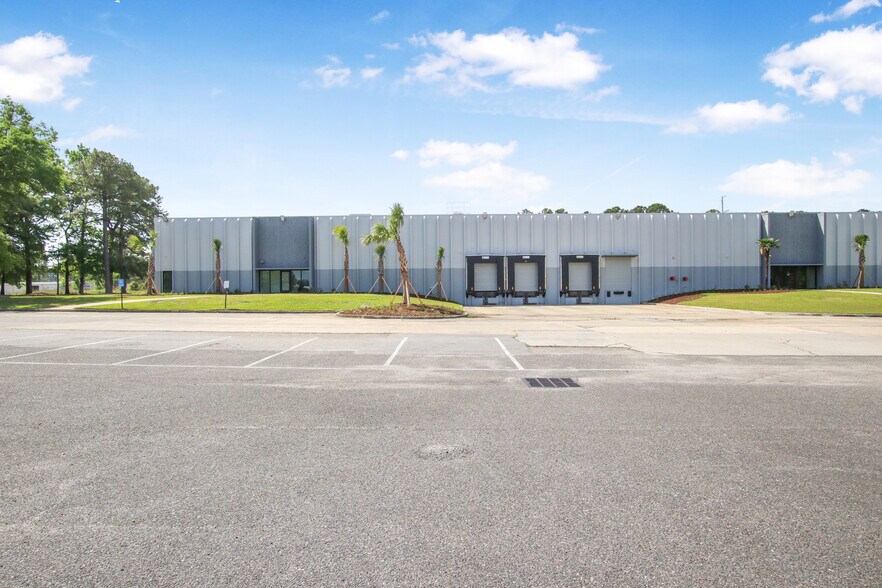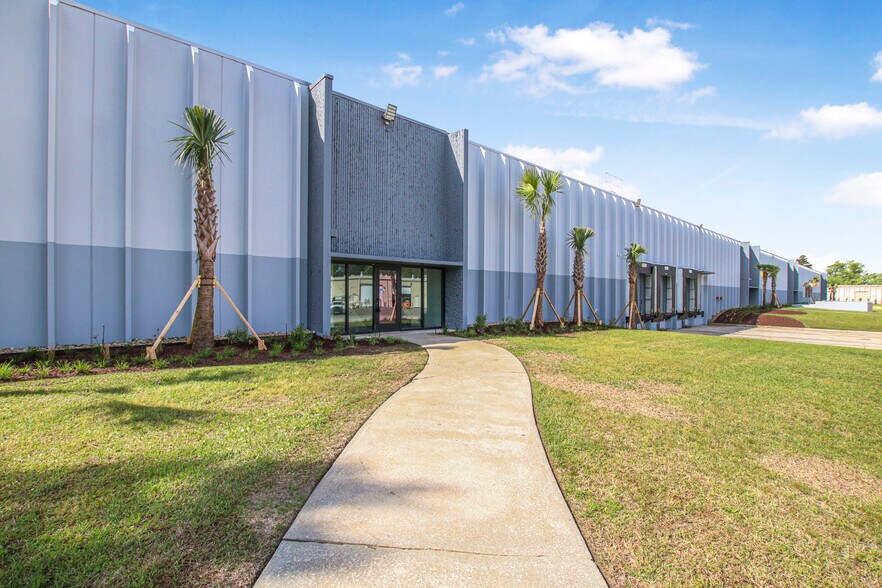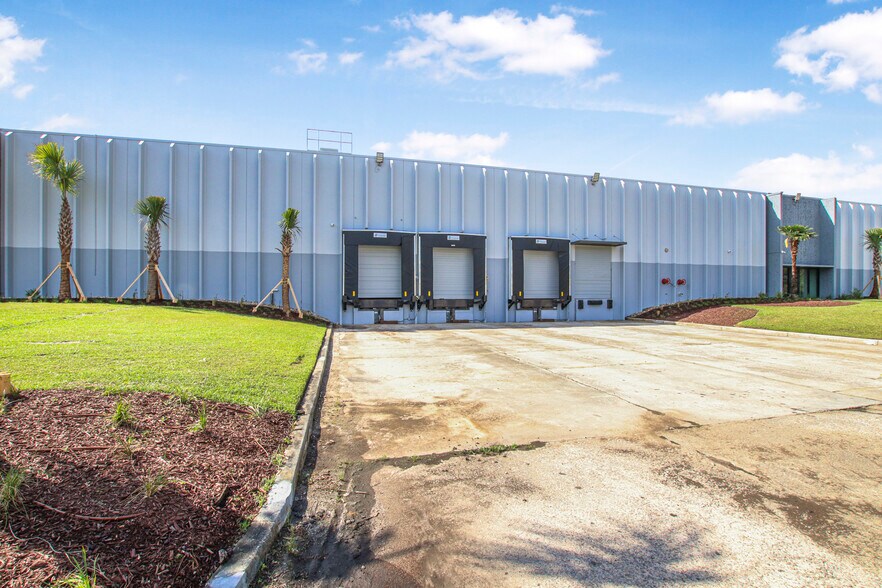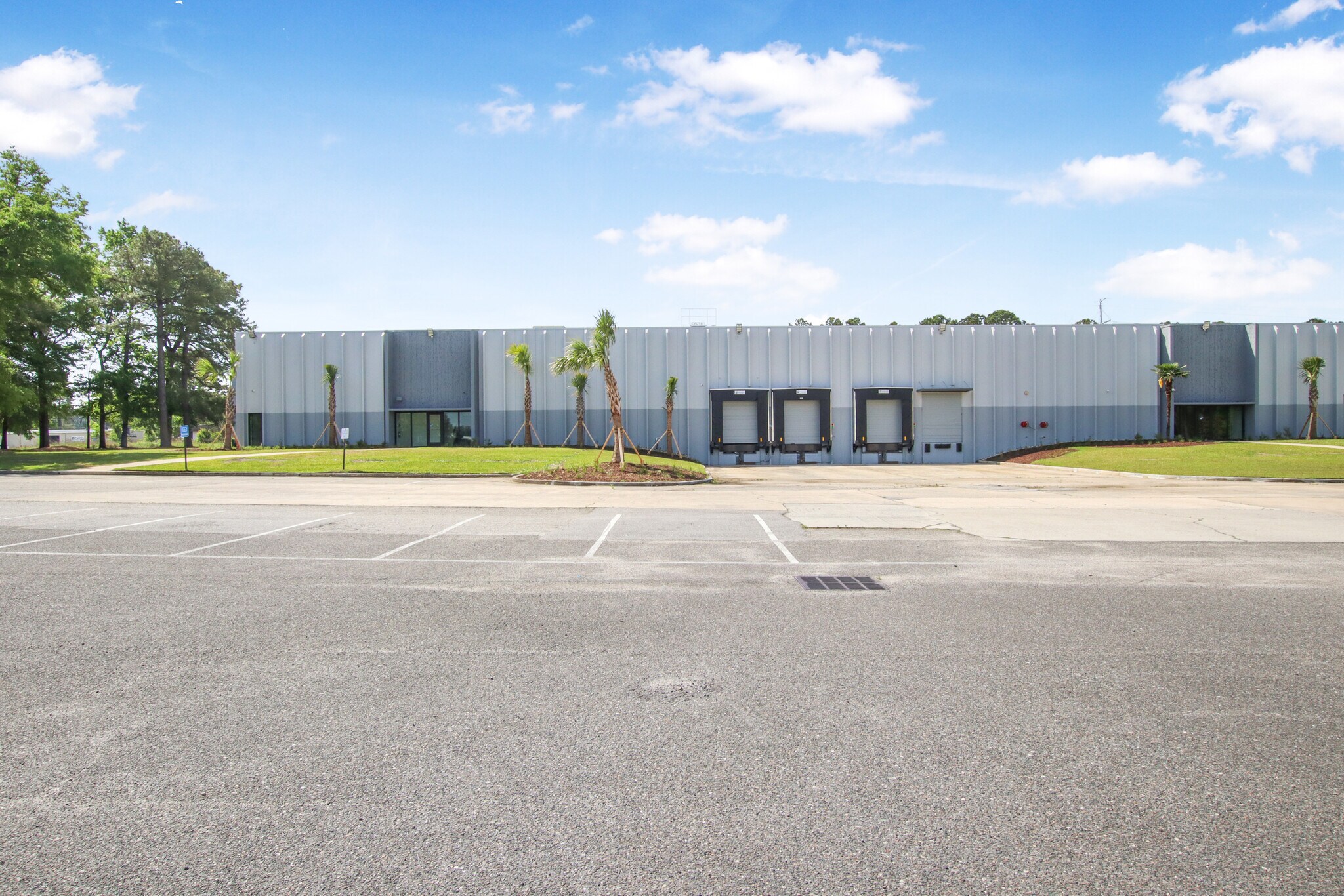
Cette fonctionnalité n’est pas disponible pour le moment.
Nous sommes désolés, mais la fonctionnalité à laquelle vous essayez d’accéder n’est pas disponible actuellement. Nous sommes au courant du problème et notre équipe travaille activement pour le résoudre.
Veuillez vérifier de nouveau dans quelques minutes. Veuillez nous excuser pour ce désagrément.
– L’équipe LoopNet
Votre e-mail a été envoyé.
7391 Pepperdam Ave Industriel/Logistique 3 337 – 8 994 m² À louer North Charleston, SC 29418



Certaines informations ont été traduites automatiquement.
INFORMATIONS PRINCIPALES
- New Ownership
- New Exterior Paint
CARACTÉRISTIQUES
TOUS LES ESPACES DISPONIBLES(2)
Afficher les loyers en
- ESPACE
- SURFACE
- DURÉE
- LOYER
- TYPE DE BIEN
- ÉTAT
- DISPONIBLE
New Ownership | Recently Renovated: Suite A offers a total of 60,893 SF, including 3,694 SF of office space on the 1st floor and an optional 2nd floor office of 4,955 SF. Suite A features 4 dock high doors, 1 drive-in door, ample parking, and LED lighting in the warehouse area. The landlord is willing to sub-divide the suite down to 40,000 SF, with a total of 8,649 SF of office space, 4 docks, and 1 drive-in door.
- Le loyer ne comprend pas les services publics, les frais immobiliers ou les services de l’immeuble.
- 1 Accès plain-pied
- Peut être combiné avec un ou plusieurs espaces supplémentaires jusqu’à 8 994 m² d’espace adjacent
- New Ownership | Recently Renovated
- Comprend 343 m² d’espace de bureau dédié
- Espace en excellent état
- 4 Quais de chargement
35,918 SF with 962 SF of office, one drive in door and four dock high positions available.
- Le loyer ne comprend pas les services publics, les frais immobiliers ou les services de l’immeuble.
- Espace en excellent état
- 4 Quais de chargement
- Quatre positions hautes sur le quai
- 1 Accès plain-pied
- Peut être combiné avec un ou plusieurs espaces supplémentaires jusqu’à 8 994 m² d’espace adjacent
- 962 pieds carrés de bureaux
- Une porte Drive in
| Espace | Surface | Durée | Loyer | Type de bien | État | Disponible |
| RDC – A | 3 716 – 5 657 m² | Négociable | 95,47 € /m²/an 7,96 € /m²/mois 540 080 € /an 45 007 € /mois | Industriel/Logistique | Construction achevée | Maintenant |
| RDC – B | 3 337 m² | Négociable | 93,14 € /m²/an 7,76 € /m²/mois 310 798 € /an 25 900 € /mois | Industriel/Logistique | Construction achevée | Maintenant |
RDC – A
| Surface |
| 3 716 – 5 657 m² |
| Durée |
| Négociable |
| Loyer |
| 95,47 € /m²/an 7,96 € /m²/mois 540 080 € /an 45 007 € /mois |
| Type de bien |
| Industriel/Logistique |
| État |
| Construction achevée |
| Disponible |
| Maintenant |
RDC – B
| Surface |
| 3 337 m² |
| Durée |
| Négociable |
| Loyer |
| 93,14 € /m²/an 7,76 € /m²/mois 310 798 € /an 25 900 € /mois |
| Type de bien |
| Industriel/Logistique |
| État |
| Construction achevée |
| Disponible |
| Maintenant |
RDC – A
| Surface | 3 716 – 5 657 m² |
| Durée | Négociable |
| Loyer | 95,47 € /m²/an |
| Type de bien | Industriel/Logistique |
| État | Construction achevée |
| Disponible | Maintenant |
New Ownership | Recently Renovated: Suite A offers a total of 60,893 SF, including 3,694 SF of office space on the 1st floor and an optional 2nd floor office of 4,955 SF. Suite A features 4 dock high doors, 1 drive-in door, ample parking, and LED lighting in the warehouse area. The landlord is willing to sub-divide the suite down to 40,000 SF, with a total of 8,649 SF of office space, 4 docks, and 1 drive-in door.
- Le loyer ne comprend pas les services publics, les frais immobiliers ou les services de l’immeuble.
- Comprend 343 m² d’espace de bureau dédié
- 1 Accès plain-pied
- Espace en excellent état
- Peut être combiné avec un ou plusieurs espaces supplémentaires jusqu’à 8 994 m² d’espace adjacent
- 4 Quais de chargement
- New Ownership | Recently Renovated
RDC – B
| Surface | 3 337 m² |
| Durée | Négociable |
| Loyer | 93,14 € /m²/an |
| Type de bien | Industriel/Logistique |
| État | Construction achevée |
| Disponible | Maintenant |
35,918 SF with 962 SF of office, one drive in door and four dock high positions available.
- Le loyer ne comprend pas les services publics, les frais immobiliers ou les services de l’immeuble.
- 1 Accès plain-pied
- Espace en excellent état
- Peut être combiné avec un ou plusieurs espaces supplémentaires jusqu’à 8 994 m² d’espace adjacent
- 4 Quais de chargement
- 962 pieds carrés de bureaux
- Quatre positions hautes sur le quai
- Une porte Drive in
APERÇU DU BIEN
New Ownership | Recently Renovated Suite A offers a total of 60,893 SF, including 3,694 SF of office space on the 1st floor and an optional 2nd floor office of 4,955 SF. Suite A features 4 dock high doors, 1 drive-in door, ample parking, and LED lighting in the warehouse area. The landlord is willing to sub-divide the suite down to 40,000 SF, with a total of 8,649 SF of office space, 4 docks, and 1 drive-in door. Suite B offers a total of 35,918 SF, including 962 SF of office space. Suite B features one drive-in door and three dock high positions.
FAITS SUR L’INSTALLATION ENTREPÔT
Présenté par

7391 Pepperdam Ave
Hum, une erreur s’est produite lors de l’envoi de votre message. Veuillez réessayer.
Merci ! Votre message a été envoyé.










