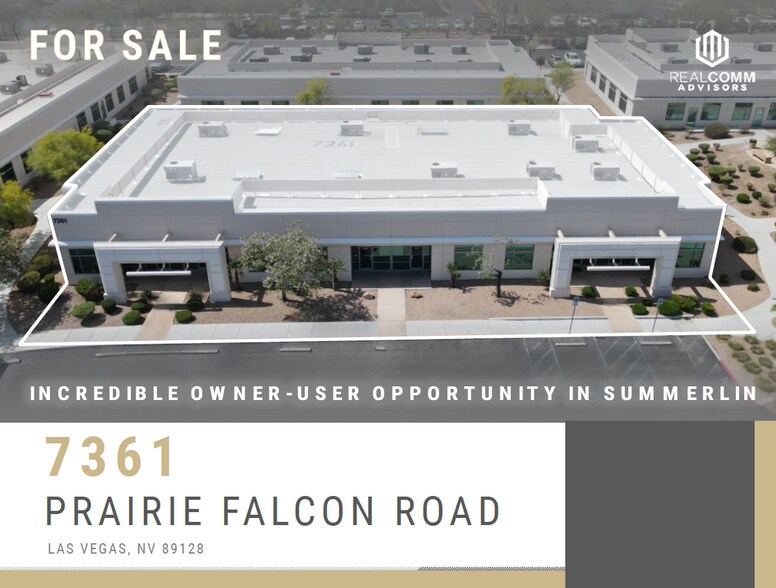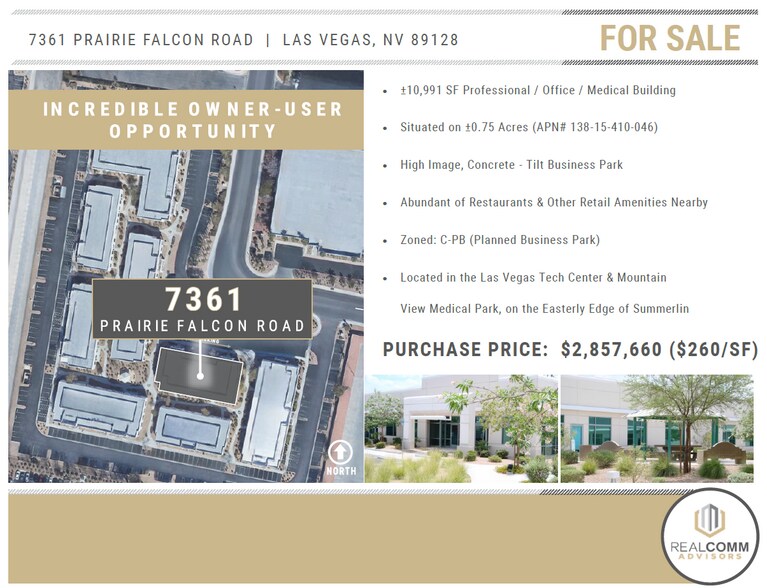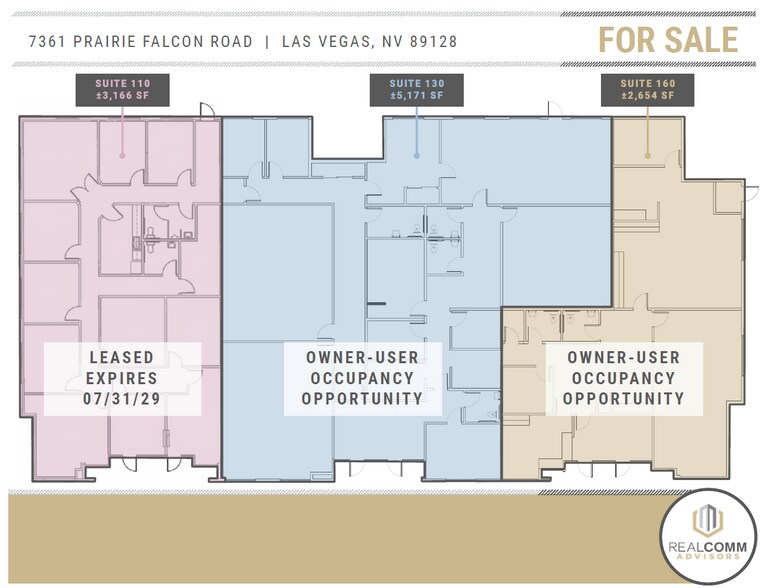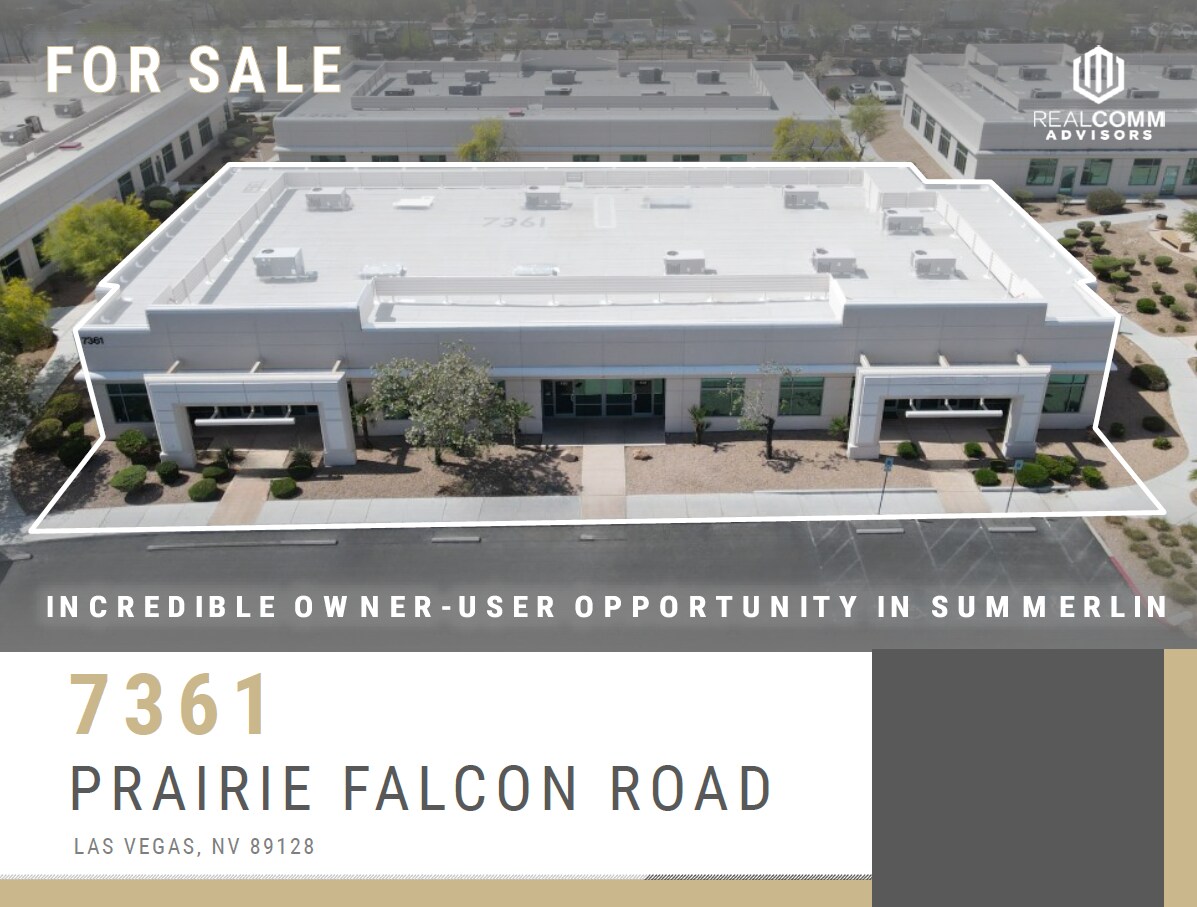
Cette fonctionnalité n’est pas disponible pour le moment.
Nous sommes désolés, mais la fonctionnalité à laquelle vous essayez d’accéder n’est pas disponible actuellement. Nous sommes au courant du problème et notre équipe travaille activement pour le résoudre.
Veuillez vérifier de nouveau dans quelques minutes. Veuillez nous excuser pour ce désagrément.
– L’équipe LoopNet
Votre e-mail a été envoyé.
Owner-User Opportunity in Summerlin 7361 Prairie Falcon Rd Bureau 1 021 m² Inoccupé À vendre Las Vegas, NV 89128 2 461 846 € (2 410,98 €/m²)



Certaines informations ont été traduites automatiquement.
INFORMATIONS PRINCIPALES SUR L'INVESTISSEMENT
- Incredible Owner-User Opportunity in Summerlin
- Situated on 0.75 Acres (APN# 138-15-410-046)
- Abundant of Restaurants & Other Retail Amenities Nearby
- 10,991 SF Free-Standing Professional / Office / Medical Building
- High Image, Concrete-Tilt Business Park
- Zoned: C-PB (Planned Business Park)
RÉSUMÉ ANALYTIQUE
This 10,991 SF professional / office / medical building is situated on 0.75 acres in Summerlin. This high-image building is located in Origin Business Park, a professional / office / medical center that’s part of the Las Vegas Tech Center & Mountain View Medical Park. This prime Summerlin location provides easy access to key transportation routes such as, the I-15 Freeway & Summerlin Parkway. Situated in the center of the Northwest Medical Corridor, this free-standing building is minutes away from Mountain View Hospital and is in close proximity to multiple restaurant & retails amenities nearby.
INFORMATIONS SUR L’IMMEUBLE
CARACTÉRISTIQUES
- Accès 24 h/24
- Signalisation
DISPONIBILITÉ DE L’ESPACE
- ESPACE
- SURFACE
- TYPE DE BIEN
- ÉTAT
- DISPONIBLE
5,171 SF Total Professional/Office/Medical Suite - Available Now! Large entry/reception area, nine (9) private offices - four (4) of which can be used as conference rooms or executive offices, break room, three (3) large work rooms for a classroom, meeting room, playroom, cubicles, etc., four (4) private restrooms, fire sprinklers, and Cox high speed internet services available. Can be combined with suite 160 totaling 7,825 SF. See the attached brochure for more information.
Suites 130 & 160 = 7,825 SF Total Professional/Office/Medical Large entry/reception areas, eleven (11) private offices - five (5) of which can be used as conference rooms or executive offices, open work area, break room, five (5) large work rooms for a classroom, meeting room, playroom, cubicles, etc., six (6) private restrooms, fire sprinklers, and Cox high speed internet services available. See the attached brochure for more information.
2,654 SF Total Professional/Office/Medical Suite - Available July 1, 2025. Large entry/reception area, two (2) private offices, large open work area with IT & storage closets, two (2) large work rooms for a classroom, meeting room, playroom, cubicles, etc., and two (2) private restrooms, fire sprinklers, and Cox high speed internet services available. Can be combined with suite 130 totaling 7,825 SF. See the attached brochure for more information.
| Espace | Surface | Type de bien | État | Disponible |
| 1er Ét.-bureau 130 | 480 m² | Bureaux/Médical | - | Maintenant |
| 1er Ét.-bureau 130 & 160 | 727 m² | Bureaux/Médical | - | Maintenant |
| 1er Ét.-bureau 160 | 247 m² | Bureau | - | Juil. 2025 |
1er Ét.-bureau 130
| Surface |
| 480 m² |
| Type de bien |
| Bureaux/Médical |
| État |
| - |
| Disponible |
| Maintenant |
1er Ét.-bureau 130 & 160
| Surface |
| 727 m² |
| Type de bien |
| Bureaux/Médical |
| État |
| - |
| Disponible |
| Maintenant |
1er Ét.-bureau 160
| Surface |
| 247 m² |
| Type de bien |
| Bureau |
| État |
| - |
| Disponible |
| Juil. 2025 |
1er Ét.-bureau 130
| Surface | 480 m² |
| Type de bien | Bureaux/Médical |
| État | - |
| Disponible | Maintenant |
5,171 SF Total Professional/Office/Medical Suite - Available Now! Large entry/reception area, nine (9) private offices - four (4) of which can be used as conference rooms or executive offices, break room, three (3) large work rooms for a classroom, meeting room, playroom, cubicles, etc., four (4) private restrooms, fire sprinklers, and Cox high speed internet services available. Can be combined with suite 160 totaling 7,825 SF. See the attached brochure for more information.
1er Ét.-bureau 130 & 160
| Surface | 727 m² |
| Type de bien | Bureaux/Médical |
| État | - |
| Disponible | Maintenant |
Suites 130 & 160 = 7,825 SF Total Professional/Office/Medical Large entry/reception areas, eleven (11) private offices - five (5) of which can be used as conference rooms or executive offices, open work area, break room, five (5) large work rooms for a classroom, meeting room, playroom, cubicles, etc., six (6) private restrooms, fire sprinklers, and Cox high speed internet services available. See the attached brochure for more information.
1er Ét.-bureau 160
| Surface | 247 m² |
| Type de bien | Bureau |
| État | - |
| Disponible | Juil. 2025 |
2,654 SF Total Professional/Office/Medical Suite - Available July 1, 2025. Large entry/reception area, two (2) private offices, large open work area with IT & storage closets, two (2) large work rooms for a classroom, meeting room, playroom, cubicles, etc., and two (2) private restrooms, fire sprinklers, and Cox high speed internet services available. Can be combined with suite 130 totaling 7,825 SF. See the attached brochure for more information.
TAXES FONCIÈRES
| Numéro de parcelle | 138-15-410-046 | Évaluation des aménagements | 374 906 € |
| Évaluation du terrain | 157 611 € | Évaluation totale | 532 517 € |
TAXES FONCIÈRES
Présenté par

Owner-User Opportunity in Summerlin | 7361 Prairie Falcon Rd
Hum, une erreur s’est produite lors de l’envoi de votre message. Veuillez réessayer.
Merci ! Votre message a été envoyé.












