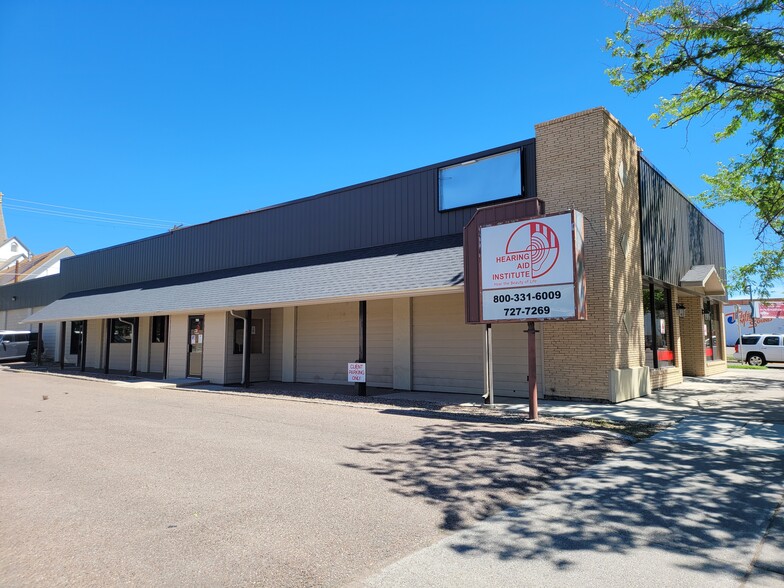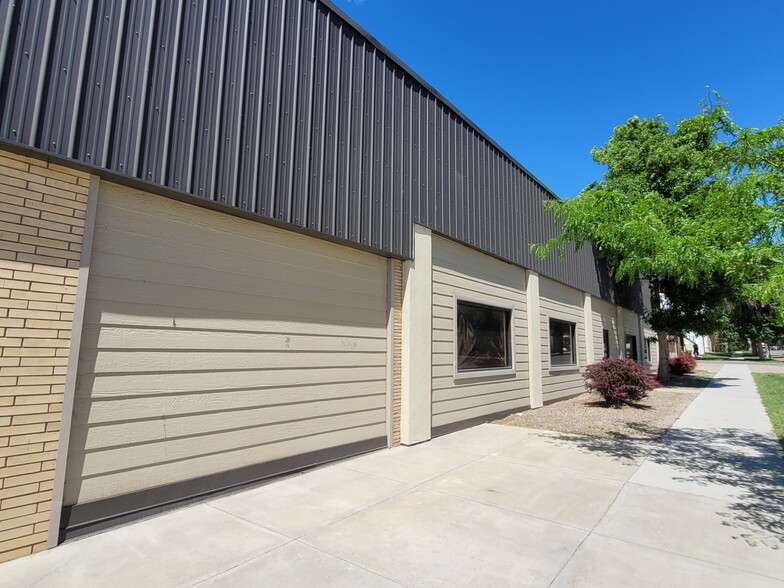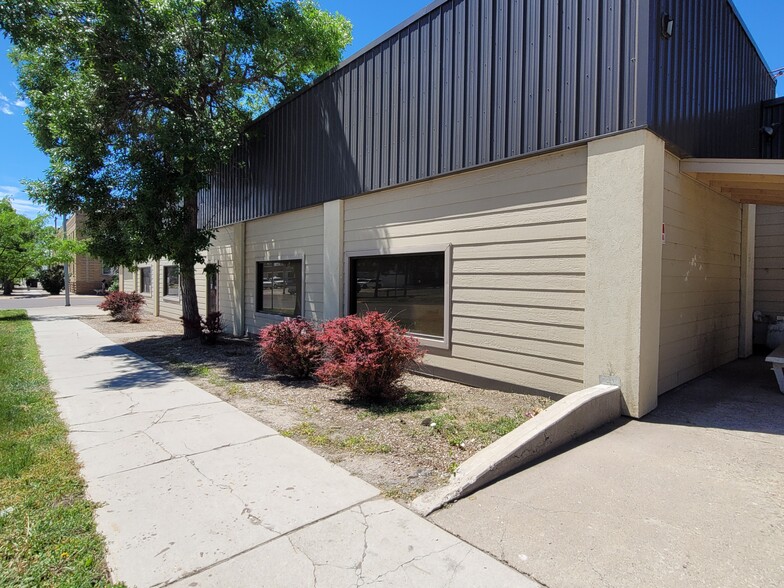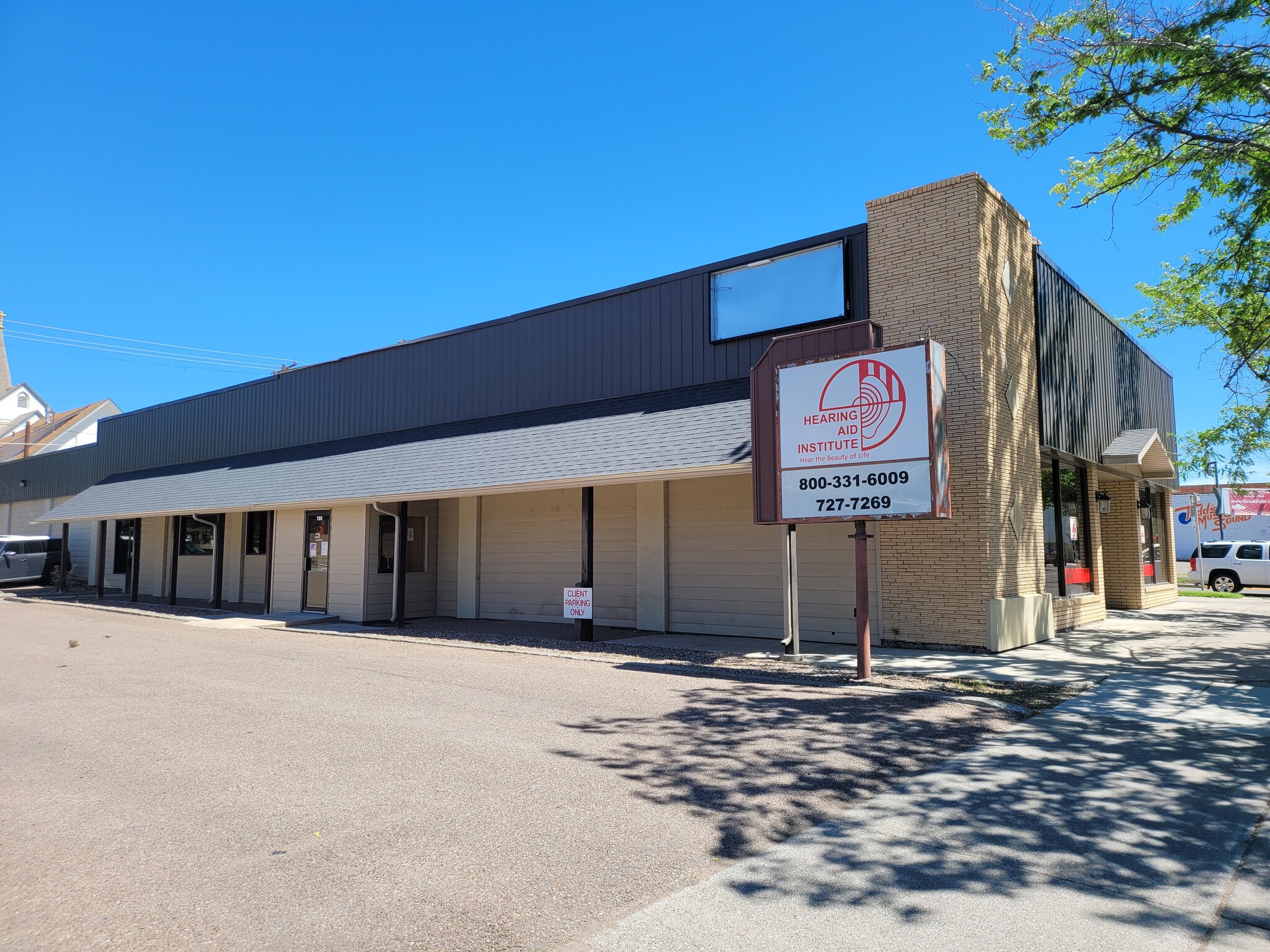725 1st Ave N 168–586 m² | À louer | Great Falls, MT 59401



Certaines informations ont été traduites automatiquement.
INFORMATIONS PRINCIPALES
- Trafic élevé, à sens unique
- Grand espace de réception avec lobby
- Stationnement sur place avec stationnement supplémentaire dans la rue (avec ou sans compteur)
TOUS LES ESPACES DISPONIBLES(2)
Afficher les loyers en
- ESPACE
- SURFACE
- DURÉE
- LOYER
- TYPE DE BIEN
- ÉTAT
- DISPONIBLE
Remodeled office/retail space. Two open areas are connected via a pass thru door and shared ADA restroom. Large, tinted windows provide for ample natural light and privacy at the same time. Onsite private parking is included in the lease rate. Additional parking available on-street (metered and non-metered). Utilities, common area maintenance, real estate taxes, and insurance are paid by the Landlord. Tenant pays phone, internet, interior janitorial, and interior maintenance. Signage available on the front of the building as well as on the west side. One side has carpet titles and the other has vinyl (additional carpet titles available). Lease terms and conditions negotiable.
- Il est possible que le loyer annoncé ne comprenne pas certains services publics, services d’immeuble et frais immobiliers.
- Ventilation et chauffage centraux
- Plan d'étage ouvert
- Toilettes ADA
- Entièrement aménagé comme Local commercial standard
- CVC disponible en-dehors des heures ouvrables
- Plan d'étage ouvert
- Terrain de stationnement
High visibility on one way on the outskirts of downtown. This office space features a large reception area with desk and waiting area, several private offices, tons of storage, kitchenette area, and plenty of windows. The exterior of the building has been nicely renovated and the owner will consider any remodeling/tenant improvements to upgrade this office space. Hard to find onsite non-metered parking via the adjacent parking lot provides for convenient access to your business. Landlord pays all utilities, common area maintenance, real estate taxes, and insurance. Tenant responsible for their own janitorial, cable, and/or internet.
- Loyer annoncé plus part proportionnelle des coûts de nettoyage
- Plan d’étage avec bureaux fermés
- Salles de conférence
- Climatisation centrale
- Cuisine
- Entreposage sécurisé
- Le propriétaire contribuera à la rénovation
- Parc de stationnement privé
- Entièrement aménagé comme Bureau standard
- Convient pour 12 à 36 personnes
- Espace nécessitant des rénovations
- Aire de réception
- Toilettes privées
- Emplacement à fort trafic
- Zone de réception/zone d'attente
| Espace | Surface | Durée | Loyer | Type de bien | État | Disponible |
| 1er étage, bureau A | 168 m² | Négociable | 112,54 € /m²/an | Local commercial | Construction achevée | Maintenant |
| 1er étage, bureau B | 418 m² | Négociable | 98,48 € /m²/an | Bureau | Construction achevée | Maintenant |
1er étage, bureau A
| Surface |
| 168 m² |
| Durée |
| Négociable |
| Loyer |
| 112,54 € /m²/an |
| Type de bien |
| Local commercial |
| État |
| Construction achevée |
| Disponible |
| Maintenant |
1er étage, bureau B
| Surface |
| 418 m² |
| Durée |
| Négociable |
| Loyer |
| 98,48 € /m²/an |
| Type de bien |
| Bureau |
| État |
| Construction achevée |
| Disponible |
| Maintenant |
APERÇU DU BIEN
Situé au coin de la 7e rue et de la 1re avenue. N. Cette propriété a une grande visibilité et un excellent parking avec entrée/sortie faciles.
- Ligne d’autobus
- Lumière naturelle
- Open space










