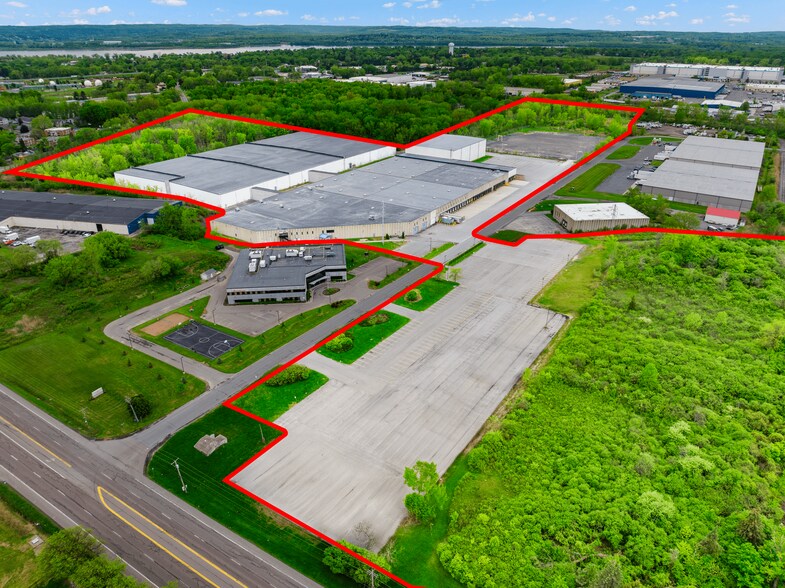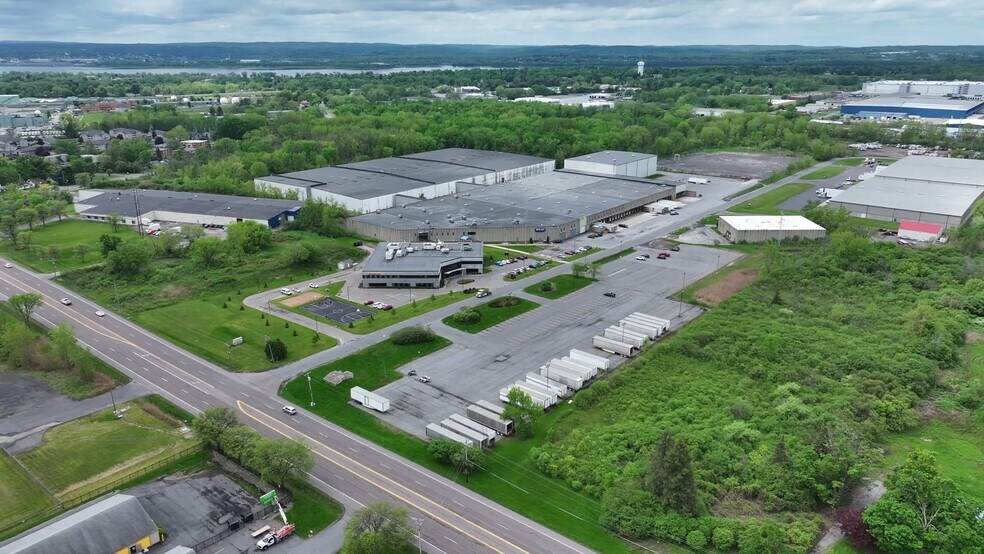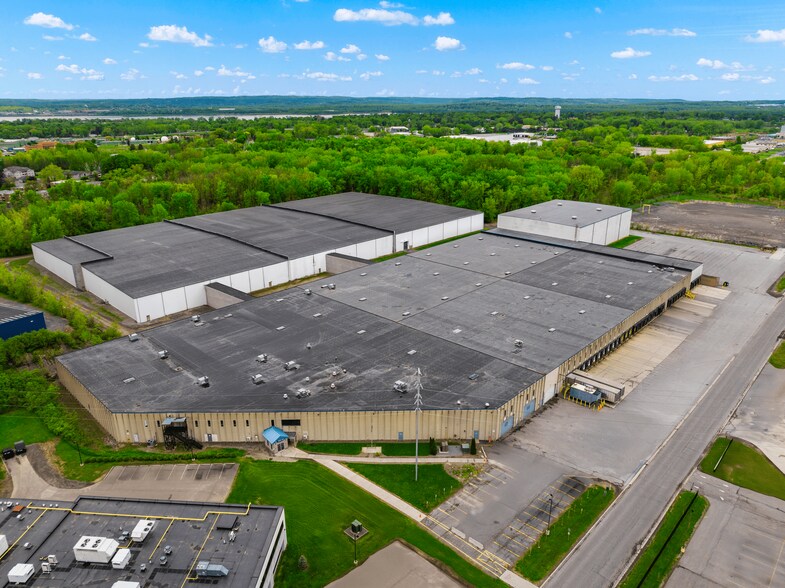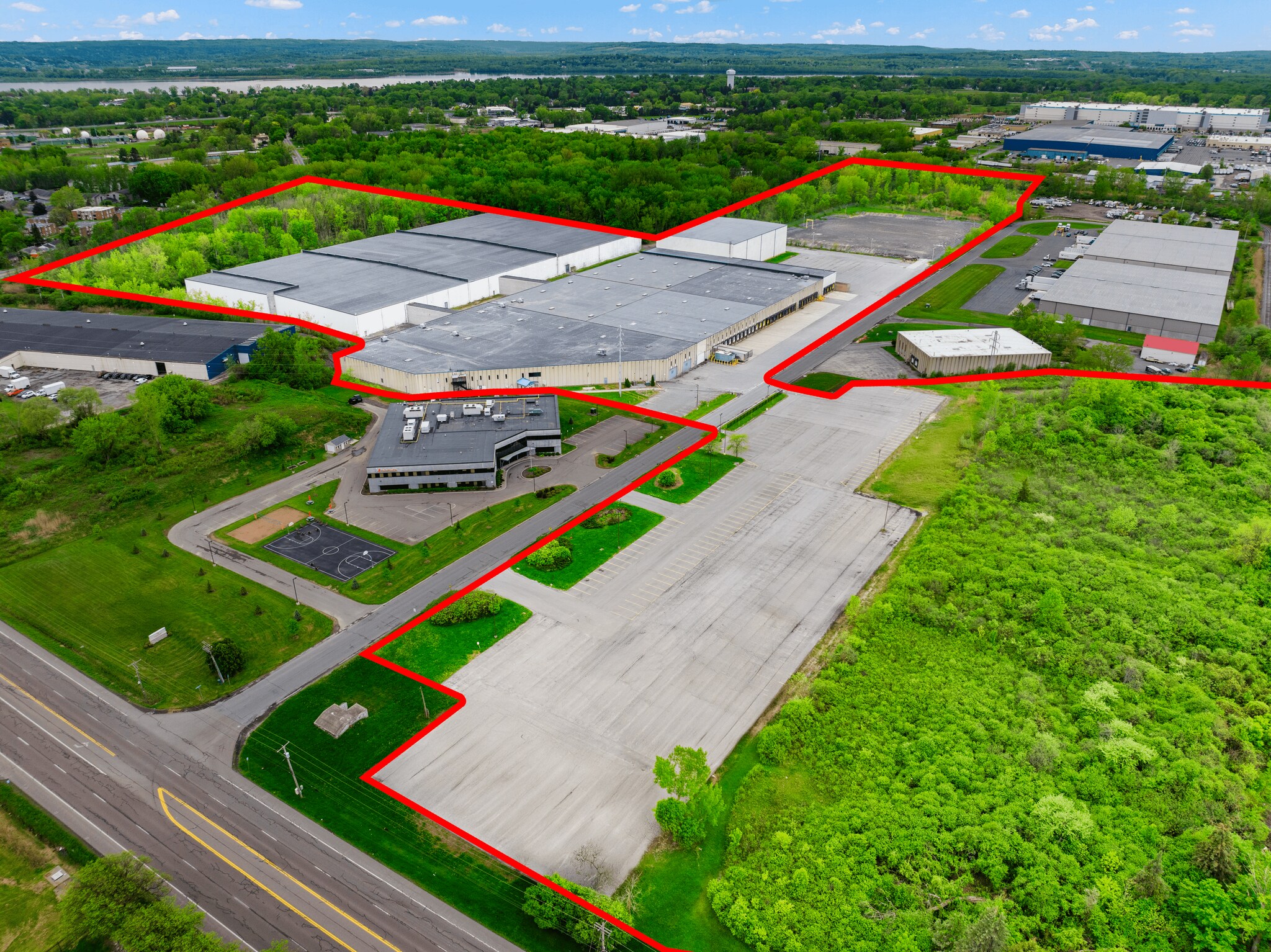
7245 Henry Clay Blvd
Cette fonctionnalité n’est pas disponible pour le moment.
Nous sommes désolés, mais la fonctionnalité à laquelle vous essayez d’accéder n’est pas disponible actuellement. Nous sommes au courant du problème et notre équipe travaille activement pour le résoudre.
Veuillez vérifier de nouveau dans quelques minutes. Veuillez nous excuser pour ce désagrément.
– L’équipe LoopNet
Votre e-mail a été envoyé.
7245 Henry Clay Blvd Industriel/Logistique 56 003 m² À vendre Liverpool, NY 13088



Certaines informations ont été traduites automatiquement.
RÉSUMÉ ANALYTIQUE
7245 Henry Clay Blvd is a ±602,807(minimal divisible 80,000 SF) industrial distribution/warehouse facility situated on ±58 acres with 24-50 FT clear height in Liverpool, NY, just north of Syracuse. The property features 120 trailer parking spaces and excess land for further development. Its strategic location places it less than 5 miles southwest of the $100+ billion Micron Semiconductor project at White Pine Commerce Park and immediately west of the new 3.8M+ SF Amazon Fulfillment Center. Positioned centrally to key regional distribution routes, it provides easy access to major highways including I-90 (east/west) and I-81 (north/south), facilitating seamless connectivity to Boston, Buffalo, Cleveland, Chicago, and beyond.
North Building/North Building High Bay - ±250,000 square feet of space with a 24-foot clear ceiling height. ±35,000 square feet of high bay space with a 50-foot clear ceiling height. This design provide sample room for large-scale operations, such as high-clearance storage, manufacturing, or distribution.
South Building - ±299,000 square feet with a 32-foot clear ceiling height. This facility is well-suited for high-volume storage, distribution, or light manufacturing operations. With new development of docks and parking lot space.
Outdoor Storage - Two outdoor storage lots with a total of 620 spaces, including 500 car spaces and a total of 120 trailer spaces (1.06 spaces per 1,000 SF).
North Building/North Building High Bay - ±250,000 square feet of space with a 24-foot clear ceiling height. ±35,000 square feet of high bay space with a 50-foot clear ceiling height. This design provide sample room for large-scale operations, such as high-clearance storage, manufacturing, or distribution.
South Building - ±299,000 square feet with a 32-foot clear ceiling height. This facility is well-suited for high-volume storage, distribution, or light manufacturing operations. With new development of docks and parking lot space.
Outdoor Storage - Two outdoor storage lots with a total of 620 spaces, including 500 car spaces and a total of 120 trailer spaces (1.06 spaces per 1,000 SF).
INFORMATIONS SUR L’IMMEUBLE
| Type de vente | Investissement | Année de construction | 1978 |
| Type de bien | Industriel/Logistique | Occupation | Mono |
| Sous-type de bien | Centre de distribution | Ratio de stationnement | 0,05/1 000 m² |
| Classe d’immeuble | B | Hauteur libre du plafond | 9,75 m |
| Surface du lot | 23,47 ha | Nb de portes élevées/de chargement | 39 |
| Surface utile brute | 56 003 m² | Nb d’accès plain-pied/portes niveau du sol | 5 |
| Nb d’étages | 1 | ||
| Zonage | I-1 - L'industrie légère et l'entreposage sont autorisés | ||
| Type de vente | Investissement |
| Type de bien | Industriel/Logistique |
| Sous-type de bien | Centre de distribution |
| Classe d’immeuble | B |
| Surface du lot | 23,47 ha |
| Surface utile brute | 56 003 m² |
| Nb d’étages | 1 |
| Année de construction | 1978 |
| Occupation | Mono |
| Ratio de stationnement | 0,05/1 000 m² |
| Hauteur libre du plafond | 9,75 m |
| Nb de portes élevées/de chargement | 39 |
| Nb d’accès plain-pied/portes niveau du sol | 5 |
| Zonage | I-1 - L'industrie légère et l'entreposage sont autorisés |
SERVICES PUBLICS
- Éclairage
- Gaz - Naturel
- Eau - Ville
- Égout - Ville
- Chauffage - Gaz
DISPONIBILITÉ DE L’ESPACE
- ESPACE
- SURFACE
- TYPE DE BIEN
- ÉTAT
- DISPONIBLE
| Espace | Surface | Type de bien | État | Disponible |
| 1er étage | 7 432 – 56 003 m² | Industriel/Logistique | - | Août 2025 |
1er étage
| Surface |
| 7 432 – 56 003 m² |
| Type de bien |
| Industriel/Logistique |
| État |
| - |
| Disponible |
| Août 2025 |
1 de 2
VIDÉOS
VISITE 3D
PHOTOS
STREET VIEW
RUE
CARTE
1er étage
| Surface | 7 432 – 56 003 m² |
| Type de bien | Industriel/Logistique |
| État | - |
| Disponible | Août 2025 |
1 of 1
TAXES FONCIÈRES
| Numéro de parcelle | 312489-115-000-0001-019-002-0000 | Évaluation des aménagements | 174 661 € |
| Évaluation du terrain | 67 623 € | Évaluation totale | 242 284 € |
TAXES FONCIÈRES
Numéro de parcelle
312489-115-000-0001-019-002-0000
Évaluation du terrain
67 623 €
Évaluation des aménagements
174 661 €
Évaluation totale
242 284 €
1 de 17
VIDÉOS
VISITE 3D
PHOTOS
STREET VIEW
RUE
CARTE
1 of 1
Présenté par

7245 Henry Clay Blvd
Vous êtes déjà membre ? Connectez-vous
Hum, une erreur s’est produite lors de l’envoi de votre message. Veuillez réessayer.
Merci ! Votre message a été envoyé.





