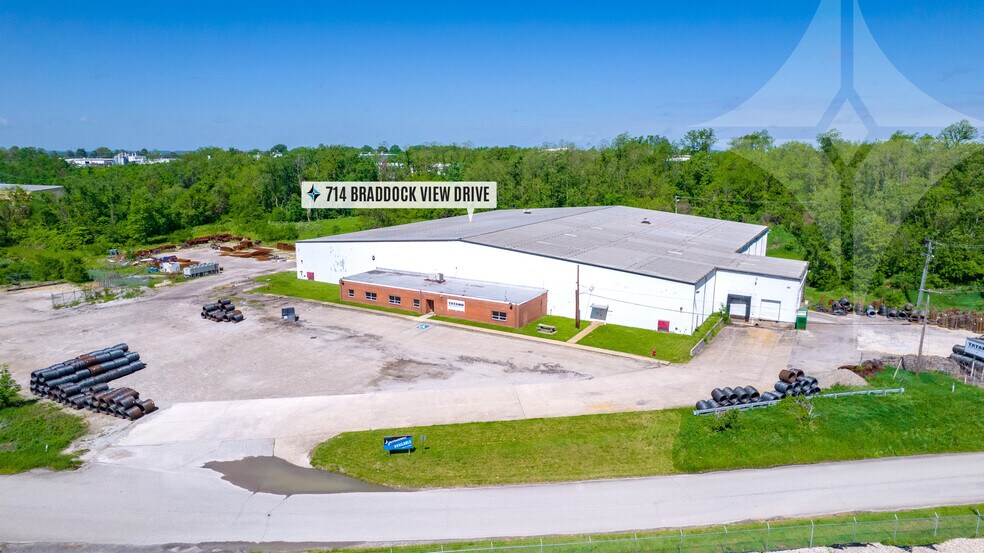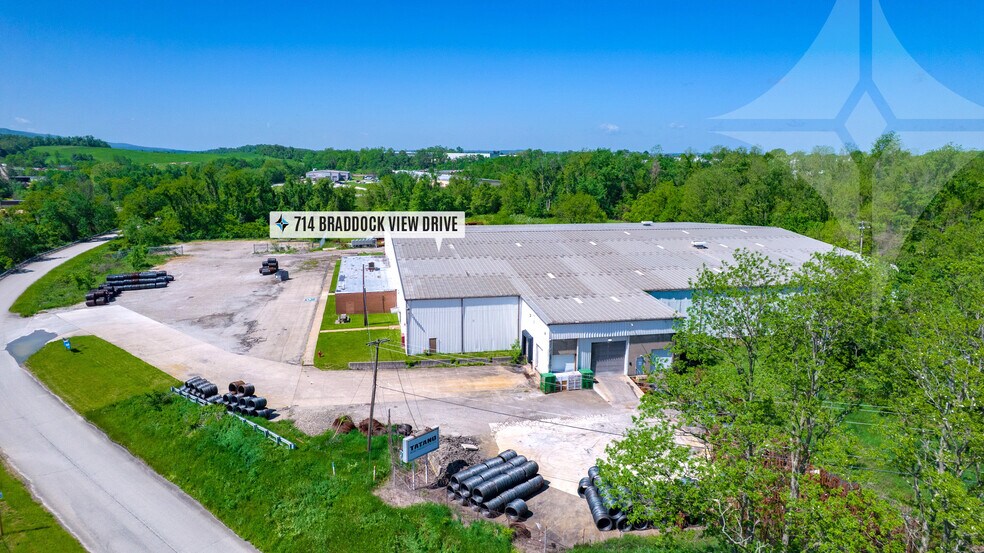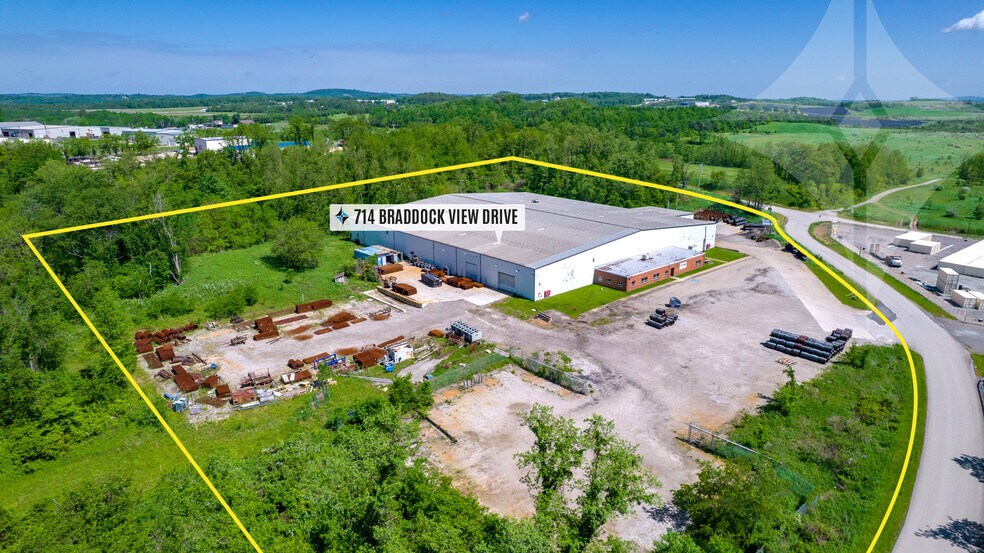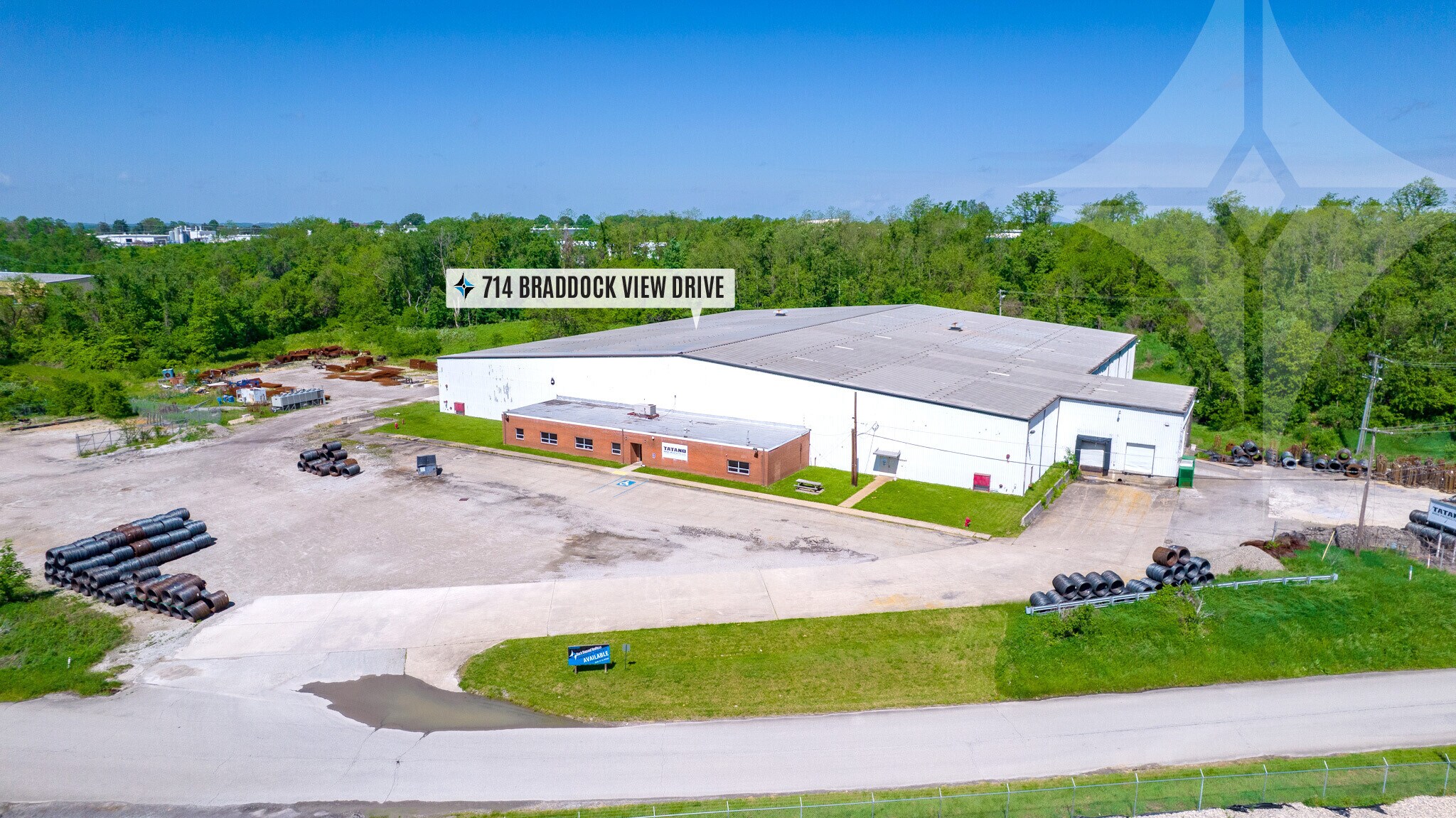
Cette fonctionnalité n’est pas disponible pour le moment.
Nous sommes désolés, mais la fonctionnalité à laquelle vous essayez d’accéder n’est pas disponible actuellement. Nous sommes au courant du problème et notre équipe travaille activement pour le résoudre.
Veuillez vérifier de nouveau dans quelques minutes. Veuillez nous excuser pour ce désagrément.
– L’équipe LoopNet
Votre e-mail a été envoyé.
71,679 SQ FT Industrial Building with Office 714 Braddock View Dr Industriel/Logistique 6 659 m² Inoccupé À vendre Mount Braddock, PA 15465 3 028 550 € (454,79 €/m²)



Certaines informations ont été traduites automatiquement.
INFORMATIONS PRINCIPALES SUR L'INVESTISSEMENT
- Outdoor Storage
- Six Loading Docks
- Dock Leveler
- 24'-32' Ceiling Heights
- One Drive-Through Door
- Available for Sale Or Lease
RÉSUMÉ ANALYTIQUE
The property is located in North Union Township, Fayette County within the Greater Uniontown Business Park. The property allows for easy access and is located just 0.5 mile from route 119. This location provides a number of commercial service oriented and industrial uses. Along Route 119, there is a traffic count of 21,344 vehicles per day. Source: ©2024 Kalibrate Technologies (Q3 2024).
The property is available for sale or lease.
TAXES ET FRAIS D’EXPLOITATION (RÉEL - 2025) Cliquez ici pour accéder à |
ANNUEL | ANNUEL PAR m² |
|---|---|---|
| Taxes |
-

|
-

|
| Frais d’exploitation |
-

|
-

|
| Total des frais |
$99,999

|
$9.99

|
TAXES ET FRAIS D’EXPLOITATION (RÉEL - 2025) Cliquez ici pour accéder à
| Taxes | |
|---|---|
| Annuel | - |
| Annuel par m² | - |
| Frais d’exploitation | |
|---|---|
| Annuel | - |
| Annuel par m² | - |
| Total des frais | |
|---|---|
| Annuel | $99,999 |
| Annuel par m² | $9.99 |
INFORMATIONS SUR L’IMMEUBLE
DISPONIBILITÉ DE L’ESPACE
- ESPACE
- SURFACE
- TYPE DE BIEN
- ÉTAT
- DISPONIBLE
This steel building was constructed in 1970 and is currently zoned light industrial. The building was constructed as slab on grade with no basement. The warehouse has concrete flooring throughout with no noted drains in the floors. The rigid frame of the building is constructed with steel columns, insulated steel panel walls and steel beams supporting purlins with an insulated deck roof system. The ceiling height varies from 24’ to 32‘. The building is protected by a 100% wet sprinkler system with fire department sprinkler connections at both front corners of the building. The warehouse is approximately 250’ wide by 260’ deep with four rows of interior columns running from front to back. 15 column spans at 16’ on center run each row. The loading dock on the northeast (right) side of the building contains two loading docks facing the front of the building and four loading docks facing the side of the building. There is a drive-in door is located on the southwest (left) facing wall of the building. The attached office space located outside of the warehouse area and measures approximately 4,599 (+/-) square feet. An independently constructed mezzanine inside the warehouse was installed across the front width of the building. The mezzanine is 14’ wide and 200’ long allowing for 2,000 square feet of raised office space within the warehouse area. Ceiling height under the mezzanine is 9’. A four foot wide walkway across the mezzanine length is accessed by three stairways.
| Espace | Surface | Type de bien | État | Disponible |
| 1er Ét. – Entire Building | 6 659 m² | Industriel/Logistique | - | Maintenant |
1er Ét. – Entire Building
| Surface |
| 6 659 m² |
| Type de bien |
| Industriel/Logistique |
| État |
| - |
| Disponible |
| Maintenant |
1er Ét. – Entire Building
| Surface | 6 659 m² |
| Type de bien | Industriel/Logistique |
| État | - |
| Disponible | Maintenant |
This steel building was constructed in 1970 and is currently zoned light industrial. The building was constructed as slab on grade with no basement. The warehouse has concrete flooring throughout with no noted drains in the floors. The rigid frame of the building is constructed with steel columns, insulated steel panel walls and steel beams supporting purlins with an insulated deck roof system. The ceiling height varies from 24’ to 32‘. The building is protected by a 100% wet sprinkler system with fire department sprinkler connections at both front corners of the building. The warehouse is approximately 250’ wide by 260’ deep with four rows of interior columns running from front to back. 15 column spans at 16’ on center run each row. The loading dock on the northeast (right) side of the building contains two loading docks facing the front of the building and four loading docks facing the side of the building. There is a drive-in door is located on the southwest (left) facing wall of the building. The attached office space located outside of the warehouse area and measures approximately 4,599 (+/-) square feet. An independently constructed mezzanine inside the warehouse was installed across the front width of the building. The mezzanine is 14’ wide and 200’ long allowing for 2,000 square feet of raised office space within the warehouse area. Ceiling height under the mezzanine is 9’. A four foot wide walkway across the mezzanine length is accessed by three stairways.
TAXES FONCIÈRES
| Numéro de parcelle | 25-16-0013 | Évaluation des aménagements | 405 632 € |
| Évaluation du terrain | 48 706 € | Évaluation totale | 454 338 € |
TAXES FONCIÈRES
Présenté par

71,679 SQ FT Industrial Building with Office | 714 Braddock View Dr
Hum, une erreur s’est produite lors de l’envoi de votre message. Veuillez réessayer.
Merci ! Votre message a été envoyé.





