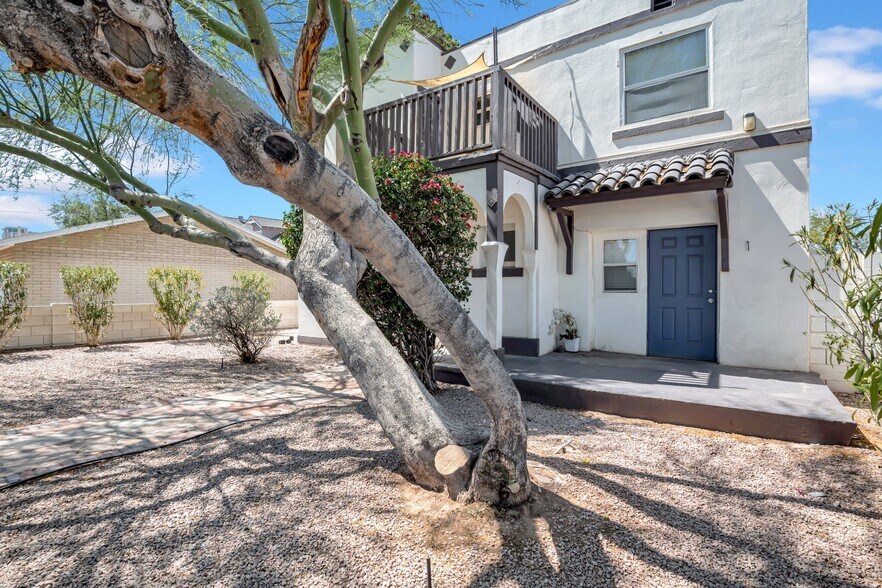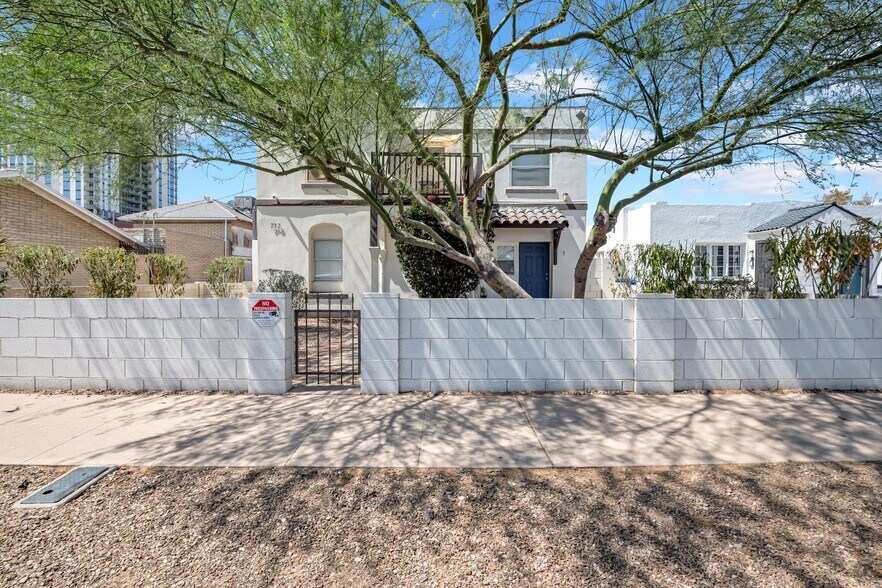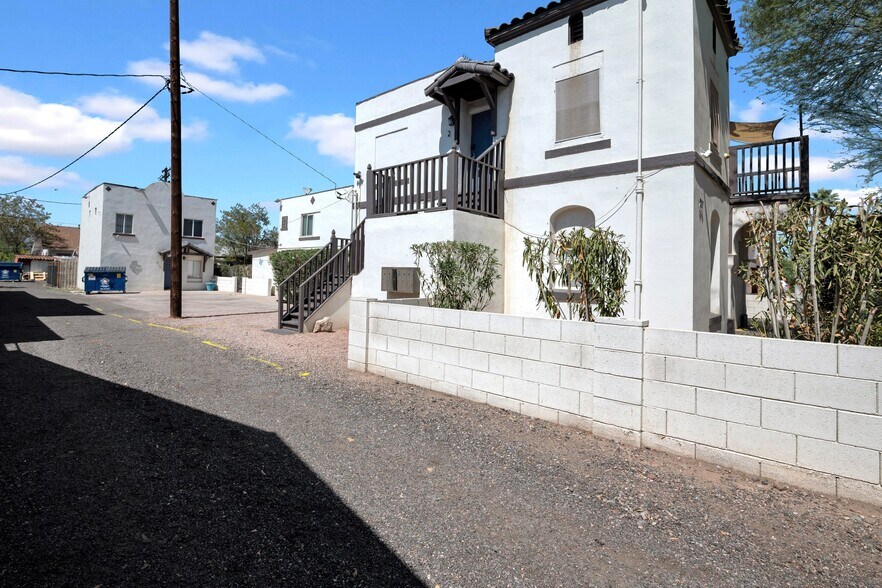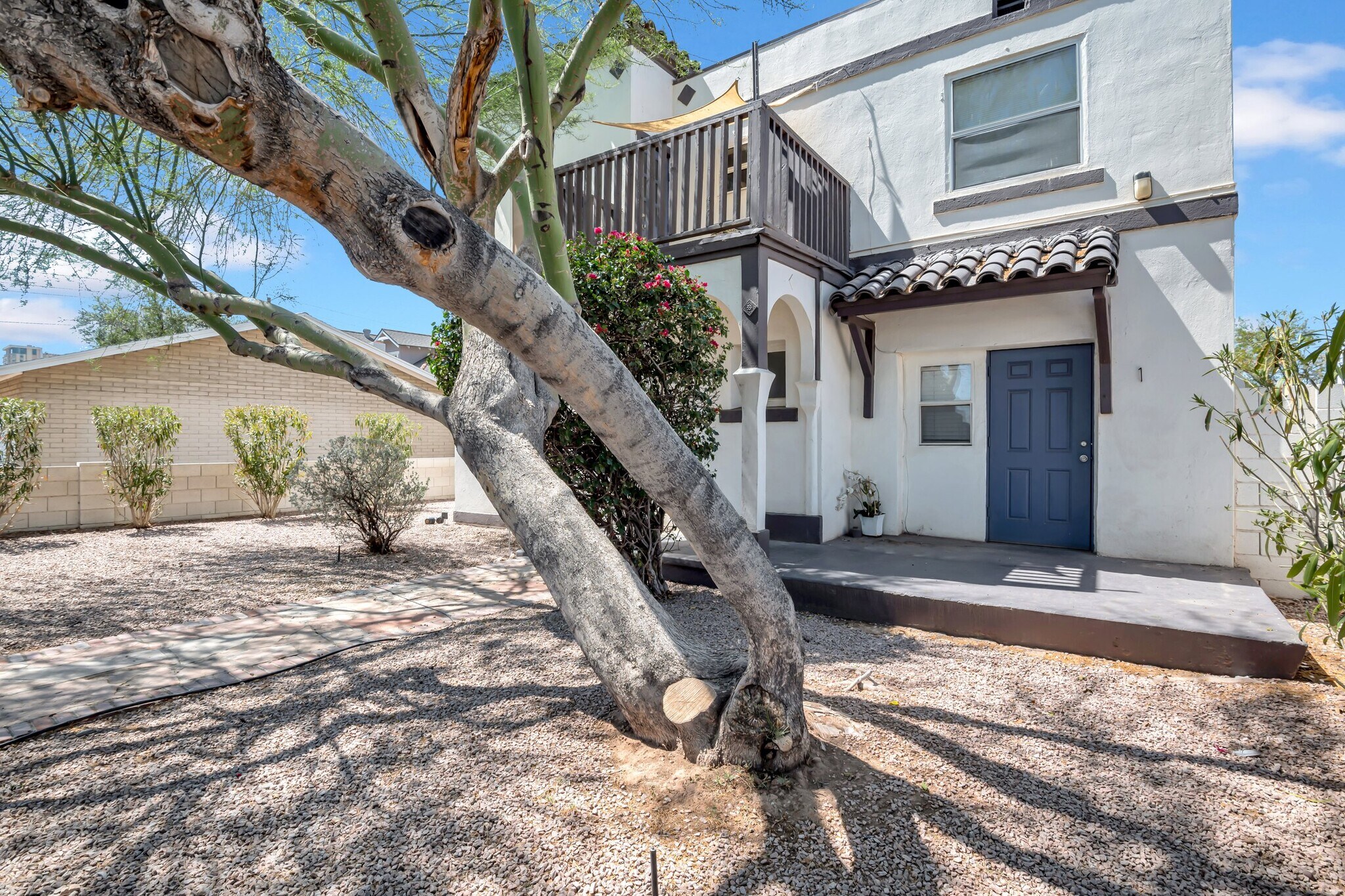
Pierce Apartments | 712 E Pierce St
Cette fonctionnalité n’est pas disponible pour le moment.
Nous sommes désolés, mais la fonctionnalité à laquelle vous essayez d’accéder n’est pas disponible actuellement. Nous sommes au courant du problème et notre équipe travaille activement pour le résoudre.
Veuillez vérifier de nouveau dans quelques minutes. Veuillez nous excuser pour ce désagrément.
– L’équipe LoopNet
Votre e-mail a été envoyé.
Pierce Apartments 712 E Pierce St Immeuble residentiel 5 lots 1 132 105 € (226 421 €/Lot) Phoenix, AZ 85006



Certaines informations ont été traduites automatiquement.
INFORMATIONS PRINCIPALES SUR L'INVESTISSEMENT
- 5-Unit Historic Garden-Style Property, Three Buildings on One Parcel, Built in 1931
- Fully Furnished Units, Proven Success as Short & Mid-Term Rentals
- On-Site Amenities, Community Laundry Room, Dedicated Parking Spaces for Each Unit, & Private Patios for Select Units
- Desirable Unit Mix, (1) Two-Story 2-Bed / 2-Bath, (2) 2-Bed / 1-Bath, & (2) 1-Bed / 1-Bath
- Light Value-Add Potential, Opportunity to Increase Value Through Interior & Exterior Enhancements
- Situated in the Garfield Historic District, Blocks From Roosevelt Row, ASU Downtown Campus, Chase Field, & Footprint Center
RÉSUMÉ ANALYTIQUE
Nestled in the vibrant Garfield Historic District, 712 E Pierce Street presents a unique opportunity to acquire a fully furnished, 5-unit garden-style multifamily property that seamlessly blends 1930s charm with modern amenities. Comprising three distinct buildings on a single parcel, this 1931-built asset offers a diverse unit mix: one spacious two-story 2-bedroom/2-bath unit, two 2-bedroom/1-bath units, and two 1-bedroom/1-bath units.
Each unit is thoughtfully designed with a combination of wood and tile flooring, lightly renovated bathrooms, and tasteful furnishings, creating a comfortable and inviting atmosphere for tenants. Select units feature private patios, providing coveted outdoor space in an urban setting.
In 2024, the property generated approximately $135,000 in gross rental income, primarily through mid- to short-term leases. Its proximity to major medical centers, including Banner - University Medical Center and St. Joseph's Hospital, makes it particularly attractive to traveling nurses and other healthcare professionals seeking temporary housing. Additionally, the property's location near Arizona State University's Downtown Campus appeals to visiting faculty, students, and business travelers.
On-site amenities include a community laundry room and dedicated parking spaces for each unit, enhancing tenant convenience. Each unit is individually metered for electricity, allowing for straightforward utility management. The property also offers a light value-add opportunity through continued interior and exterior enhancements, presenting potential for increased revenue and property appreciation.
Situated just blocks from Roosevelt Row, Chase Field, and Footprint Center, residents enjoy easy access to a plethora of dining, entertainment, and cultural options. Local favorites such as Welcome Diner, Gallo Blanco, The Churchill, Jobot Coffee, and Pemberton PHX are within walking distance, contributing to the property's strong appeal among tenants seeking an authentic Downtown Phoenix experience. This offering represents a rare chance to own a stabilized, income-generating asset in one of Phoenix's most dynamic neighborhoods, with the added benefit of future growth potential through strategic enhancements.
Each unit is thoughtfully designed with a combination of wood and tile flooring, lightly renovated bathrooms, and tasteful furnishings, creating a comfortable and inviting atmosphere for tenants. Select units feature private patios, providing coveted outdoor space in an urban setting.
In 2024, the property generated approximately $135,000 in gross rental income, primarily through mid- to short-term leases. Its proximity to major medical centers, including Banner - University Medical Center and St. Joseph's Hospital, makes it particularly attractive to traveling nurses and other healthcare professionals seeking temporary housing. Additionally, the property's location near Arizona State University's Downtown Campus appeals to visiting faculty, students, and business travelers.
On-site amenities include a community laundry room and dedicated parking spaces for each unit, enhancing tenant convenience. Each unit is individually metered for electricity, allowing for straightforward utility management. The property also offers a light value-add opportunity through continued interior and exterior enhancements, presenting potential for increased revenue and property appreciation.
Situated just blocks from Roosevelt Row, Chase Field, and Footprint Center, residents enjoy easy access to a plethora of dining, entertainment, and cultural options. Local favorites such as Welcome Diner, Gallo Blanco, The Churchill, Jobot Coffee, and Pemberton PHX are within walking distance, contributing to the property's strong appeal among tenants seeking an authentic Downtown Phoenix experience. This offering represents a rare chance to own a stabilized, income-generating asset in one of Phoenix's most dynamic neighborhoods, with the added benefit of future growth potential through strategic enhancements.
DATA ROOM Cliquez ici pour accéder à
- Offering Memorandum
- Operating and Financials
BILAN FINANCIER (PRO FORMA - 2025) Cliquez ici pour accéder à |
ANNUEL | ANNUEL PAR m² |
|---|---|---|
| Revenu de location brut |
$99,999

|
$9.99

|
| Autres revenus |
$99,999

|
$9.99

|
| Perte due à la vacance |
$99,999

|
$9.99

|
| Revenu brut effectif |
$99,999

|
$9.99

|
| Taxes |
$99,999

|
$9.99

|
| Frais d’exploitation |
$99,999

|
$9.99

|
| Total des frais |
$99,999

|
$9.99

|
| Résultat net d’exploitation |
$99,999

|
$9.99

|
BILAN FINANCIER (PRO FORMA - 2025) Cliquez ici pour accéder à
| Revenu de location brut | |
|---|---|
| Annuel | $99,999 |
| Annuel par m² | $9.99 |
| Autres revenus | |
|---|---|
| Annuel | $99,999 |
| Annuel par m² | $9.99 |
| Perte due à la vacance | |
|---|---|
| Annuel | $99,999 |
| Annuel par m² | $9.99 |
| Revenu brut effectif | |
|---|---|
| Annuel | $99,999 |
| Annuel par m² | $9.99 |
| Taxes | |
|---|---|
| Annuel | $99,999 |
| Annuel par m² | $9.99 |
| Frais d’exploitation | |
|---|---|
| Annuel | $99,999 |
| Annuel par m² | $9.99 |
| Total des frais | |
|---|---|
| Annuel | $99,999 |
| Annuel par m² | $9.99 |
| Résultat net d’exploitation | |
|---|---|
| Annuel | $99,999 |
| Annuel par m² | $9.99 |
INFORMATIONS SUR L’IMMEUBLE
| Prix | 1 132 105 € | Style d’appartement | De faible hauteur |
| Prix par lot | 226 421 € | Classe d’immeuble | C |
| Type de vente | Investissement | Surface du lot | 0,08 ha |
| Nb de lots | 5 | Surface de l’immeuble | 321 m² |
| Type de bien | Immeuble residentiel | Nb d’étages | 2 |
| Sous-type de bien | Appartement | Année de construction | 1931 |
| Zonage | R-5 - R-5 | ||
| Prix | 1 132 105 € |
| Prix par lot | 226 421 € |
| Type de vente | Investissement |
| Nb de lots | 5 |
| Type de bien | Immeuble residentiel |
| Sous-type de bien | Appartement |
| Style d’appartement | De faible hauteur |
| Classe d’immeuble | C |
| Surface du lot | 0,08 ha |
| Surface de l’immeuble | 321 m² |
| Nb d’étages | 2 |
| Année de construction | 1931 |
| Zonage | R-5 - R-5 |
CARACTÉRISTIQUES
CARACTÉRISTIQUES DU SITE
- Cour
- Laverie
LOT INFORMATIONS SUR LA COMBINAISON
| DESCRIPTION | NB DE LOTS | MOY. LOYER/MOIS | m² |
|---|---|---|---|
| 1+1 | 2 | - | 47 |
| 2+1 | 2 | - | 82 |
| 2+2 | 1 | - | 85 |
1 of 1
Walk Score®
Très praticable à pied (89)
Bike Score®
Très praticable en vélo (74)
1 de 41
VIDÉOS
VISITE 3D
PHOTOS
STREET VIEW
RUE
CARTE
1 of 1
Présenté par

Pierce Apartments | 712 E Pierce St
Vous êtes déjà membre ? Connectez-vous
Hum, une erreur s’est produite lors de l’envoi de votre message. Veuillez réessayer.
Merci ! Votre message a été envoyé.


