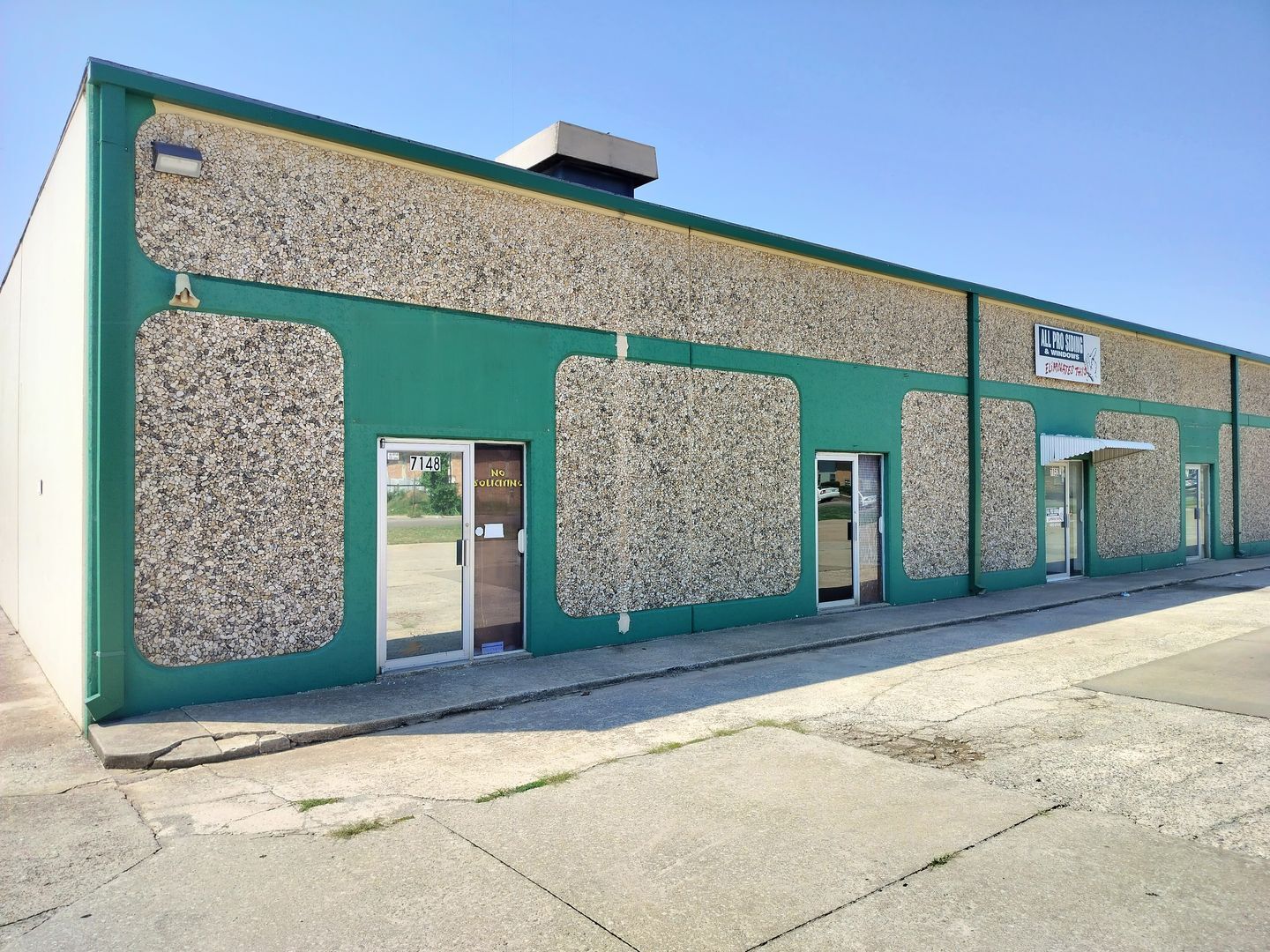7112 NW Melrose Ln 111–1 087 m² | À louer | Oklahoma City, OK 73127
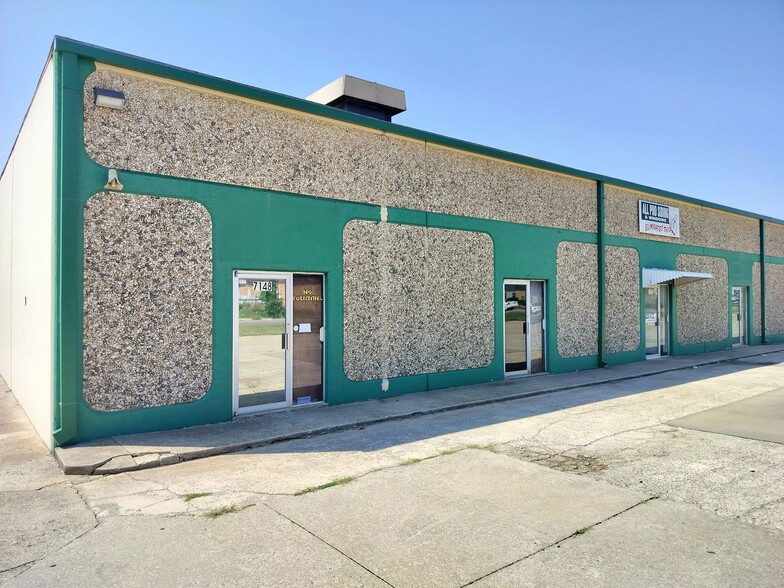
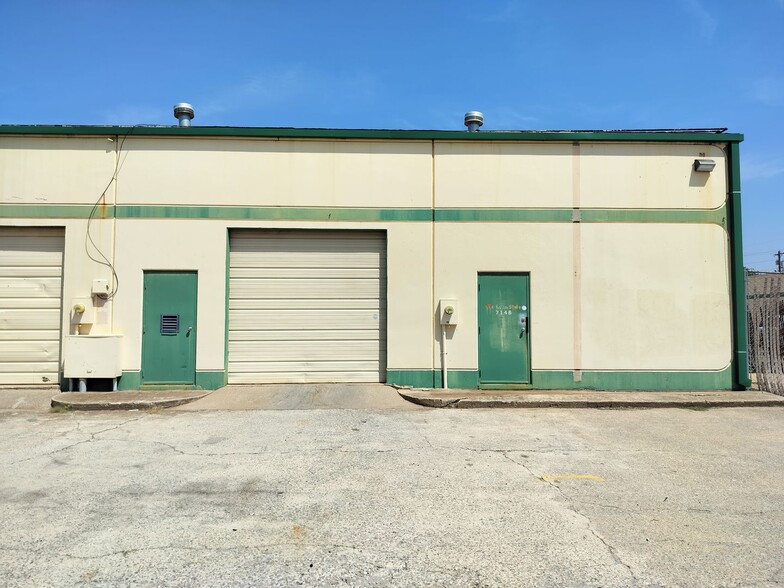
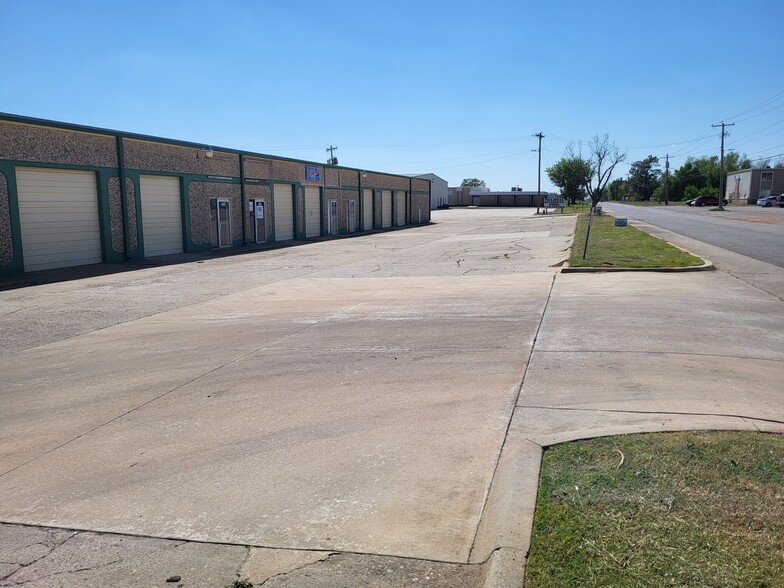
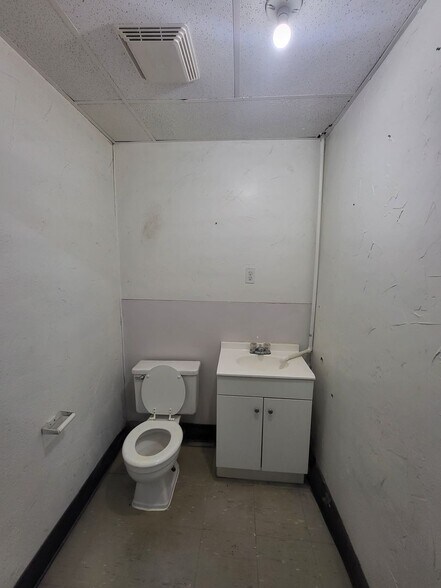
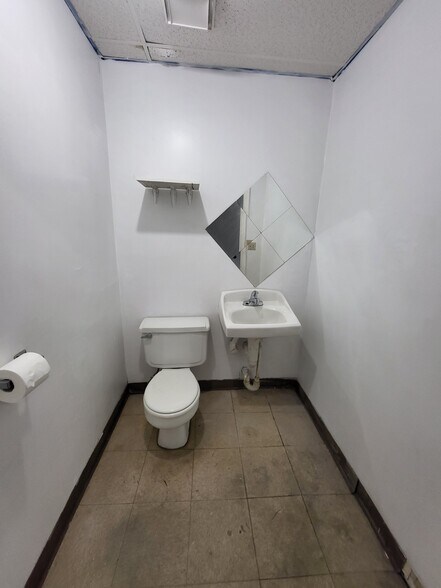
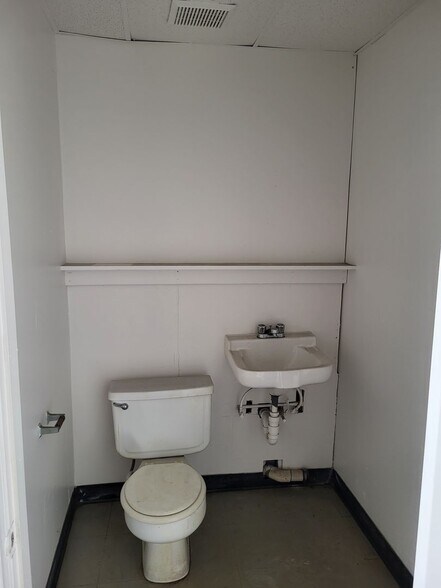
Certaines informations ont été traduites automatiquement.
INFORMATIONS PRINCIPALES
- Chauffage central et air
- Bureau
- Chauffe-eau
- Entrepôt FLEX
- Salle de bain
- Porte basculante
CARACTÉRISTIQUES
TOUS LES ESPACES DISPONIBLES(5)
Afficher les loyers en
- ESPACE
- SURFACE
- DURÉE
- LOYER
- TYPE DE BIEN
- ÉTAT
- DISPONIBLE
This 4,800 sq ft industrial flex space is located at Melrose Business Park on Rockwell Ave and Melrose Ln. This unit has frontage on Melrose Ln. Dock high access overhead door and at grade overhead door. 2 Large offices with central heating and air conditioning. 2 x Bathrooms. Huge warehouse. Warehouse is heated with natural gas heater. Service door. 2 x Glass storefront door and windows. Zoned Light Industrial. 2 x 200 amp electrical panel. Endcap space right on the corner. Great highway I-40 access, just off Rockwell North of Reno. Call or schedule a showing online today! Interested parties must complete rental application and verification. Due at lease signing: 1st month's rent, last month's rent, and security deposit. Tenant responsible for all utilities and building expenses in addition to the monthly rent. NNN Charges: $400.00/mo. Water & Sewer utilities are $100/mo. $20 application fee.
- Le loyer ne comprend pas les services publics, les frais immobiliers ou les services de l’immeuble.
- 1 accès plain-pied
- 1 quai de chargement
- Bureaux cloisonnés
- Toilettes privées
- Plafonds suspendus
- Lumière naturelle
- Comprend 23 m² d’espace de bureau dédié
- Espace en excellent état
- Ventilation et chauffage centraux
- Aire de réception
- Entreposage sécurisé
- Éclairage encastré
- Toilettes incluses dans le bail
Spacious 2,400 sq ft Warehouse FLEX space right off I-40 and Rockwell Ave in OKC. This industrial warehouse offers a versatile layout with office and warehouse. Central heat and air conditioning in the offices. Heated warehouse. LED Lighting. 2 x bathroom. Water heater. Zoned light industrial. 3 Phase, 200 amp power. 12' overhead door. Don't miss out on this opportunity to secure a well-equipped industrial/FLEX space that meets all your business needs. Contact us today to schedule a viewing and take the first step towards enhancing your operations. NNN charges: $200/mo. Water and sewer: $50/mo. $20 application fee. First month's rent, last month's rent, and security deposit due at lease signing. Tenant pays for all building expenses and utilities in addition to monthly base rent.
- Le loyer ne comprend pas les services publics, les frais immobiliers ou les services de l’immeuble.
- 1 accès plain-pied
- Comprend 46 m² d’espace de bureau dédié
This industrial flex space is located at Melrose Business Park on Rockwell Ave and Melrose Ln. 1,800 sq ft industrial warehouse space and 2 offices. This unit has 2 offices with central heat and air conditioning, 1 bathrooms, and 1 warehouses. Heated warehouses. 10' Overhead warehouse doors. Glass storefront doors. Zoned Light Industrial. Building signage permitted. Phase 3 (III) power with 200 amp panel. Water heater. Great highway I-40 access, just off Rockwell North of Reno. Call or schedule a showing online today! Interested parties must complete rental application and verification. Due at lease signing: 1st month's rent, last month's rent, and security deposit. Tenant responsible for all utilities and building expenses in addition to the monthly rent. NNN Charges: $150/mo. Water & Sewer utilities are $50/mo. $20 application fee.
- Le loyer ne comprend pas les services publics, les frais immobiliers ou les services de l’immeuble.
- 1 accès plain-pied
- Ventilation et chauffage centraux
- Aire de réception
- Entreposage sécurisé
- Éclairage encastré
- Toilettes incluses dans le bail
- Comprend 9 m² d’espace de bureau dédié
- Espace en excellent état
- Bureaux cloisonnés
- Toilettes privées
- Plafonds suspendus
- Lumière naturelle
1,500 sq ft industrial flex space is located at Melrose Business Park on Rockwell Ave and North of I-40. This unit has a 1 office with lighting and drop ceiling. 1 x bathroom. Warehouse is heated and has overhead lighting. Overhead warehouse door. Zoned Industrial. Phase 3 (III) power with 200 amp panel. Gas and electric utilities. Great I-40 access, just off Rockwell North of Reno. We normally have 3-4 small units ready to rent, call for availability. Call or schedule a showing online today! Interested parties must complete rental application and verification. Due at lease signing: 1st month's rent, last month's rent, and security deposit. 3 X rent to income required. Tenant responsible for all utilities and building expenses in addition to monthly rent. NNN Charges: $125/mo.
- Le loyer ne comprend pas les services publics, les frais immobiliers ou les services de l’immeuble.
- 1 accès plain-pied
- Comprend 9 m² d’espace de bureau dédié
- Espace en excellent état
This 1,200 industrial flex space is located at Melrose Business Park on Rockwell Ave and Melrose Ln. 1,200 sq ft industrial warehouse space and office. This unit has an office with central heat and air conditioning, bathroom, and warehouse. Heated warehouse. 10' Overhead warehouse door. Insulated garage door. Glass storefront door. Water heater. Floor drain. Zoned Industrial. Building signage permitted. Phase 3 (III) power with 200 amp panel. Water heater. Great highway I-40 access, just off Rockwell North of Reno. Call or schedule a showing online today! Interested parties must complete rental application and verification. Due at lease signing: 1st month's rent, last month's rent, and security deposit. Tenant responsible for all utilities and building expenses in addition to the monthly rent. NNN Charges: $100/mo. Water & Sewer utilities are $50/mo. $20 application fee. Call 405-974-9137.
- Le loyer ne comprend pas les services publics, les frais immobiliers ou les services de l’immeuble.
- Espace en excellent état
- Toilettes privées
- Éclairage encastré
- Hauts plafonds
- Plafond apparent
- Comprend 9 m² d’espace de bureau dédié
- Ventilation et chauffage centraux
- Plafonds suspendus
- Toilettes incluses dans le bail
- CVC disponible en-dehors des heures ouvrables
| Espace | Surface | Durée | Loyer | Type de bien | État | Disponible |
| 1er étage – 7148 | 446 m² | 3-5 Ans | 73,42 € /m²/an | Industriel/Logistique | Construction achevée | Maintenant |
| 1er étage – 7154 | 223 m² | 3-5 Ans | 73,42 € /m²/an | Local d’activités | Construction achevée | Maintenant |
| 1er étage – 7168 | 167 m² | 3-5 Ans | 73,42 € /m²/an | Industriel/Logistique | Construction achevée | Maintenant |
| 1er étage – 7224 | 139 m² | 3-5 Ans | 73,42 € /m²/an | Industriel/Logistique | Construction achevée | Maintenant |
| 1er étage – 7228 | 111 m² | 3-5 Ans | 73,42 € /m²/an | Local d’activités | Construction achevée | Maintenant |
1er étage – 7148
| Surface |
| 446 m² |
| Durée |
| 3-5 Ans |
| Loyer |
| 73,42 € /m²/an |
| Type de bien |
| Industriel/Logistique |
| État |
| Construction achevée |
| Disponible |
| Maintenant |
1er étage – 7154
| Surface |
| 223 m² |
| Durée |
| 3-5 Ans |
| Loyer |
| 73,42 € /m²/an |
| Type de bien |
| Local d’activités |
| État |
| Construction achevée |
| Disponible |
| Maintenant |
1er étage – 7168
| Surface |
| 167 m² |
| Durée |
| 3-5 Ans |
| Loyer |
| 73,42 € /m²/an |
| Type de bien |
| Industriel/Logistique |
| État |
| Construction achevée |
| Disponible |
| Maintenant |
1er étage – 7224
| Surface |
| 139 m² |
| Durée |
| 3-5 Ans |
| Loyer |
| 73,42 € /m²/an |
| Type de bien |
| Industriel/Logistique |
| État |
| Construction achevée |
| Disponible |
| Maintenant |
1er étage – 7228
| Surface |
| 111 m² |
| Durée |
| 3-5 Ans |
| Loyer |
| 73,42 € /m²/an |
| Type de bien |
| Local d’activités |
| État |
| Construction achevée |
| Disponible |
| Maintenant |
APERÇU DU BIEN
Cet espace flexible industriel est situé dans le parc d'affaires de Melrose sur Rockwell Ave et Melrose Ln. Nouveau système CVC mini-split au bureau. Cette unité dispose d'un bureau avec système central de chauffage et de climatisation, d'une salle de bains et d'un entrepôt. Entrepôt chauffé. Porte d'entrepôt basculante de 10 pieds. Porte vitrée. Zoné industriel. La signalisation du bâtiment est autorisée. Alimentation de phase 3 (III) avec panneau de 200 ampères. Chauffe-eau Excellent accès à l'autoroute I-40, juste à côté de Rockwell, au nord de Reno. Appelez ou planifiez une projection en ligne dès aujourd'hui ! Les parties intéressées doivent remplir la demande de location et la vérification. À payer à la signature du bail : le 1er mois de loyer, le loyer du mois dernier et le dépôt de garantie. Le locataire est responsable de tous les services publics et des dépenses du bâtiment en plus du loyer mensuel. Frais NNN : 125 $/mois Les services d'eau et d'égout coûtent 50$ par mois et 20$ de frais de dossier.













