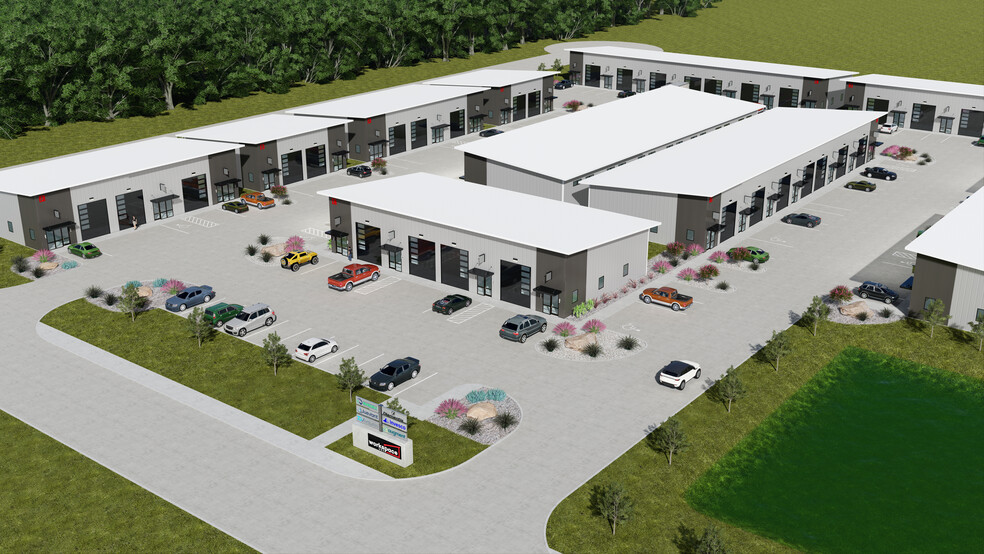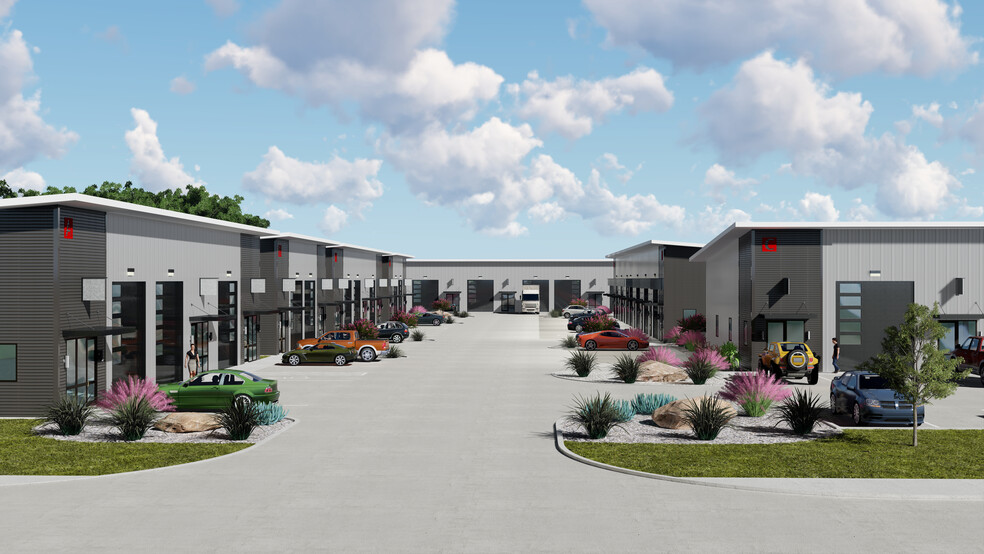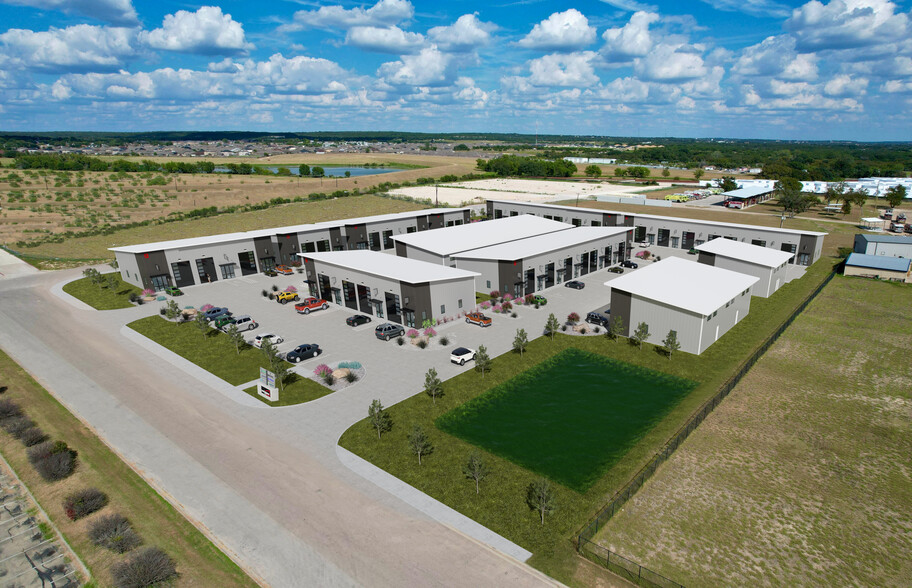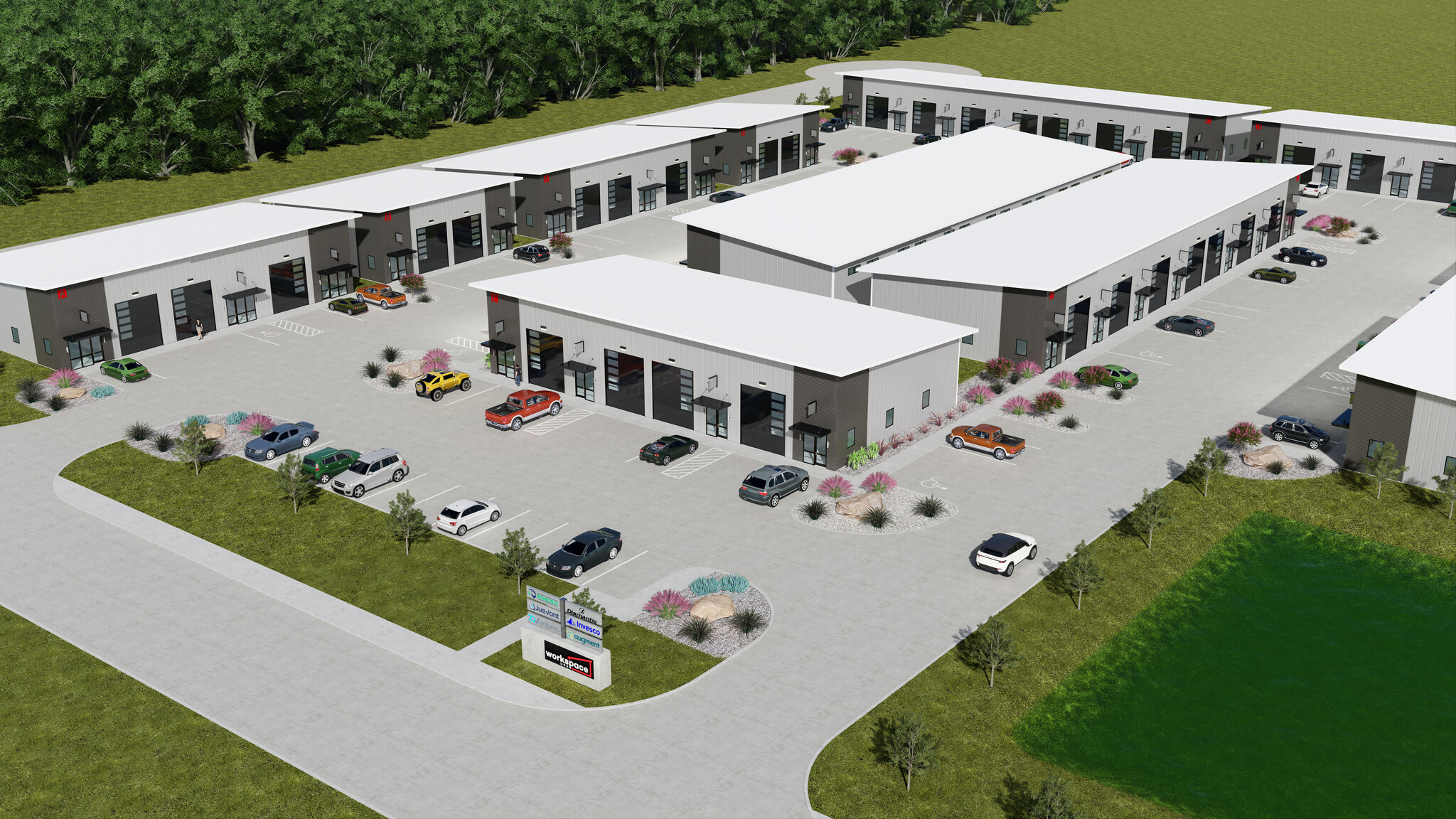
Cette fonctionnalité n’est pas disponible pour le moment.
Nous sommes désolés, mais la fonctionnalité à laquelle vous essayez d’accéder n’est pas disponible actuellement. Nous sommes au courant du problème et notre équipe travaille activement pour le résoudre.
Veuillez vérifier de nouveau dans quelques minutes. Veuillez nous excuser pour ce désagrément.
– L’équipe LoopNet
Votre e-mail a été envoyé.
704 Progress Dr - Workspace USA Phase 1 - Building A Local d’activités 139 m² 304 227 – 369 916 €/lot À vendre Killeen, TX 76543



INFORMATIONS PRINCIPALES SUR L'INVESTISSEMENT
- Workspace USA Killeen offers 2025-built flex spaces starting at 1,250 SF up to full buildings. This page features Building A, more spaces available.
- Features include 3-phase power, storefront entries, oversized roll-up doors, fiber internet access, restrooms/breakrooms, full insulation, & signage.
- Custom-tailored options include mezzanine levels, HVAC warehouses, spec offices, kitchens, cabinets, finished restrooms, and full interior designs.
- Ideal for contractors, light mfg, distribution, R&D startups, showrooms, design studios, offices, e-commerce, retail, last-mile logistics, and more.
- Superior optionality with fully finished or shell-condition building/suites available, plus future phases offering more customization potential.
- Within 15 min of Fort Cavazos/Operational Test Command, Killeen Mall, Stonetree Golf, Target, H-E-B, Academy Sports, 20 hotels, and 50+ restaurants.
RÉSUMÉ ANALYTIQUE
Explore the possibilities presented by Workspace USA's one-of-a-kind real estate model by acquiring a brand-new building or suite at its new Killeen project. This listing showcases one of the multiple buildings of the project's first phase. More spaces are available than those listed here. Phase 1 is set to deliver four buildings in 2025, with available sizes ranging from 1,250-square-foot single units to full buildings from 2,500 to 5,400 square feet. Standard features of the spaces include 3-phase electrical service, internet access, restrooms, breakrooms, a single-pitch roof, 12-foot by 14-foot overhead doors, clerestory warehouse windows, storefront entrances, insulated exterior walls and ceilings, and a reserved spot on the project's monument sign. Upcoming Phases 2 and 3 will support up to 12 additional buildings, including larger buildings of up to 40,000 square feet. Located near the heart of Killeen, this project empowers users with incredible connectivity to the region's top commercial, military, and lifestyle destinations. Interstate 14 is less than 10 minutes away, directly connecting to Interstate 35 and Temple. Dozens of nearby restaurants and essential stores maximize convenience. The area is home to plenty of recreational amenities, including the Stonetree Golf Club. This is a valuable opportunity to invest in Killeen's flourishing environment, where the number of households within a 5-mile radius is projected to grow by 11.5% from 2024 to 2029, even after increasing by 7.2% since 2020. Workspace USA offers flex space designed to be flexible. These space solutions are made for a spectrum of uses like contractors, manufacturing, e-commerce distribution hubs, hobby workshops, mancaves, or creative office studios. Specializing in affordable, customizable flex space, Workspace USA provides a flexible, streamlined process for buyers to acquire and create the perfect environment for their professional or personal needs. Workspace USA offers modern spaces in various sizes and configurations. Buyers can choose a fully customized build with Workspace USA's skilled construction crews or purchase a shell suite to personalize themselves. Finish options include spec offices, mezzanines, upgraded plumbing, kitchens, custom lighting, air-conditioned warehouses, and much more. In addition to creative build-out opportunities, Workspace USA offers the utmost flexibility with lease-to-purchase options, financing, and competitive pricing so users can turn typical monthly rent expenses into a secured investment that builds equity. Workspace USA has new and upcoming locations throughout Texas. Get in touch now to learn more.
INFORMATIONS SUR L’IMMEUBLE
CARACTÉRISTIQUES
- Chargement frontal
- Mezzanine
- Espace d’entreposage
- Panneau monumental
3 LOTS DISPONIBLES
Lot 100A
| Surface du lot | 139 m² | Usage du lot en coprop. | Local d’activités |
| Prix | 369 916 € | Type de vente | Investissement ou propriétaire occupant |
| Prix par m² | 2 654,49 € |
| Surface du lot | 139 m² |
| Prix | 369 916 € |
| Prix par m² | 2 654,49 € |
| Usage du lot en coprop. | Local d’activités |
| Type de vente | Investissement ou propriétaire occupant |
DESCRIPTION
Building A, offers three suites starting at 1,500 square feet each, up to the full 4,500-square-foot building. Each suite includes 3-phase electrical service, internet access, restrooms, breakrooms, a single-pitch roof, a 12-by-14-foot overhead door, clerestory warehouse windows, a storefront entrance, insulated exterior walls and ceilings, and a reserved spot on the project’s monument sign.
NOTES SUR LA VENTE
Additional buildings/condo suites available in park.
Lot 110A
| Surface du lot | 139 m² | Usage du lot en coprop. | Local d’activités |
| Prix | 304 227 € | Type de vente | Investissement ou propriétaire occupant |
| Prix par m² | 2 183,11 € |
| Surface du lot | 139 m² |
| Prix | 304 227 € |
| Prix par m² | 2 183,11 € |
| Usage du lot en coprop. | Local d’activités |
| Type de vente | Investissement ou propriétaire occupant |
DESCRIPTION
Building A, offers three suites starting at 1,500 square feet each, up to the full 4,500-square-foot building. Each suite includes 3-phase electrical service, internet access, restrooms, breakrooms, a single-pitch roof, a 12-by-14-foot overhead door, clerestory warehouse windows, a storefront entrance, insulated exterior walls and ceilings, and a reserved spot on the project’s monument sign.
NOTES SUR LA VENTE
Additional buildings/condo suites available in park.
Lot 120A
| Surface du lot | 139 m² | Usage du lot en coprop. | Local d’activités |
| Prix | 369 916 € | Type de vente | Investissement ou propriétaire occupant |
| Prix par m² | 2 654,49 € |
| Surface du lot | 139 m² |
| Prix | 369 916 € |
| Prix par m² | 2 654,49 € |
| Usage du lot en coprop. | Local d’activités |
| Type de vente | Investissement ou propriétaire occupant |
DESCRIPTION
Building A, offers three suites starting at 1,500 square feet each, up to the full 4,500-square-foot building. Each suite includes 3-phase electrical service, internet access, restrooms, breakrooms, a single-pitch roof, a 12-by-14-foot overhead door, clerestory warehouse windows, a storefront entrance, insulated exterior walls and ceilings, and a reserved spot on the project’s monument sign.
NOTES SUR LA VENTE
Additional buildings/condo suites available in park.
DONNÉES DÉMOGRAPHIQUES
ACCESSIBILITÉ RÉGIONALE
À PROXIMITÉ
HÔTELS |
|
|---|---|
| Americas Best Value Inn |
60 chambres
7 min en voiture
|
| OYO |
32 chambres
7 min en voiture
|
| Best Western |
48 chambres
8 min en voiture
|
| Hampton by Hilton |
88 chambres
9 min en voiture
|
| Courtyard |
148 chambres
9 min en voiture
|
CONSEILLER EN VENTE
Présenté par

704 Progress Dr - Workspace USA Phase 1 - Building A
Hum, une erreur s’est produite lors de l’envoi de votre message. Veuillez réessayer.
Merci ! Votre message a été envoyé.




