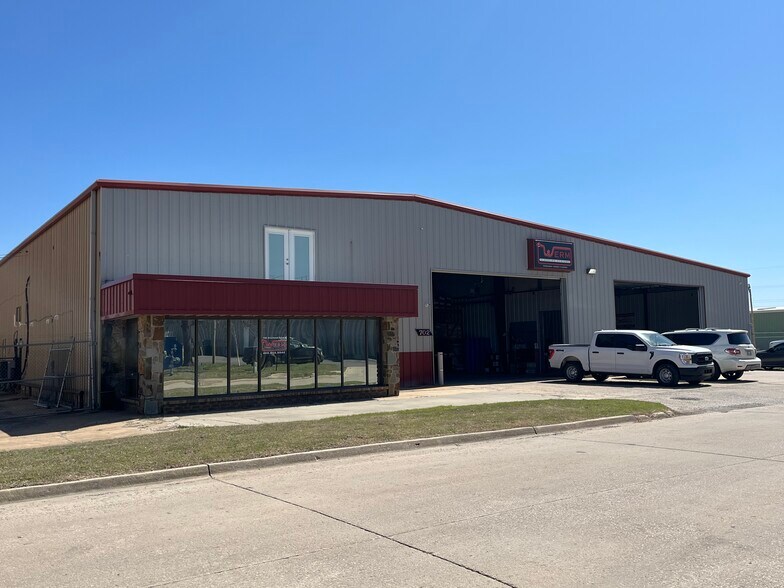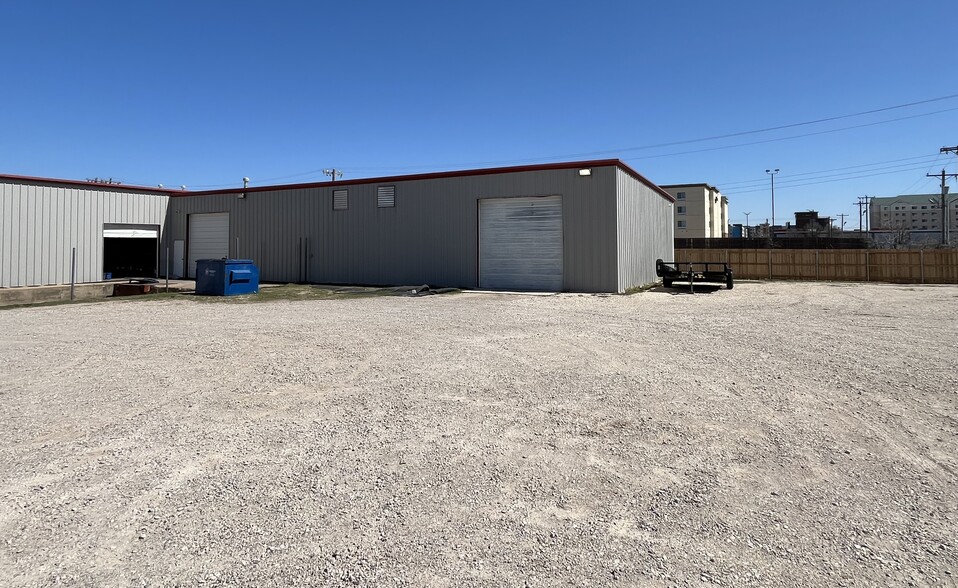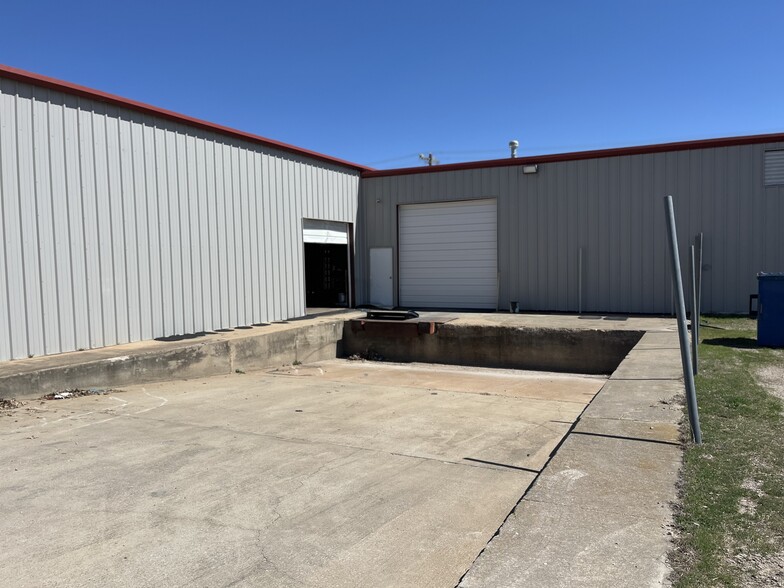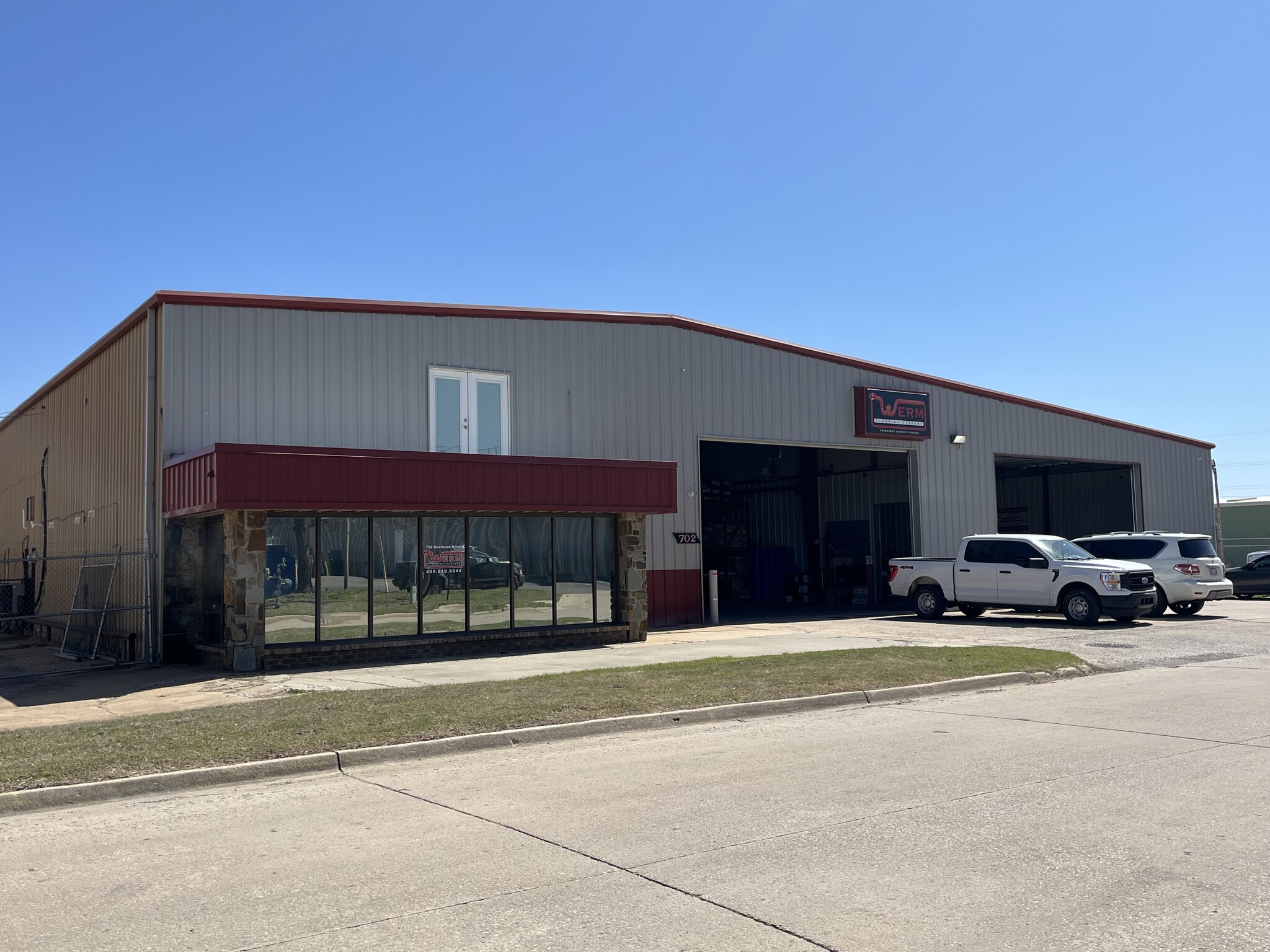
Cette fonctionnalité n’est pas disponible pour le moment.
Nous sommes désolés, mais la fonctionnalité à laquelle vous essayez d’accéder n’est pas disponible actuellement. Nous sommes au courant du problème et notre équipe travaille activement pour le résoudre.
Veuillez vérifier de nouveau dans quelques minutes. Veuillez nous excuser pour ce désagrément.
– L’équipe LoopNet
Votre e-mail a été envoyé.
702 Overhead Dr Industriel/Logistique 1 701 m² À louer Oklahoma City, OK 73128



Certaines informations ont été traduites automatiquement.
INFORMATIONS PRINCIPALES
- Also for Sale: $1,500,000
- Land Size: 1.04± AC
- Insulated warehouse with LED lighting, restroom, radiant and gas space heating, 14’ liner panel and compressed air lines
- Building Size: 18,309± SF - Office Size: 1,500± SF “footprint” (Upstairs is bonus SF)
- Recent upgrades: New gravel, new fencing, new lighting, new paint, and enlarged overhead doors
- Located near I-40 and Meridian, a major commercial corridor leading directly to Will Rogers World Airport
CARACTÉRISTIQUES
TOUS LES ESPACE DISPONIBLES(1)
Afficher les loyers en
- ESPACE
- SURFACE
- DURÉE
- LOYER
- TYPE DE BIEN
- ÉTAT
- DISPONIBLE
18,309± SF, with a 1,500± SF office footprint (upstairs provides bonus SF), and features an enclosed glass entry (bonus SF). The land size is 1.04± AC, zoned I-2 (moderate industrial). It includes a two-position truck well with a dock leveler, a graveled and fenced yard, and recent upgrades such as new gravel, new fencing, new lighting, new paint, and enlarged overhead doors. The clear height varies: South 12’-15’, Middle 16’-20’, North 20’-23’. The insulated warehouse has LED lighting, a restroom, radiant and gas space heating, a 14’ liner panel, compressed air lines, exhaust fans, and a rail for a bridge crane (no hoist). It also has (7) powerlift grade-level doors, including (1) 12’x10’, (2) 24’x14’, (3) 12’x12’, and (1) 8’x8’. Power is heavy, with 1,500 amps, 120/240/480/277/600 volts, and three-phase. The property also has a security system with cameras and external lighting.
- Le loyer ne comprend pas les services publics, les frais immobiliers ou les services de l’immeuble.
- 7 Accès plain-pied
- Cour
- Comprend 139 m² d’espace de bureau dédié
- 2 Quais de chargement
| Espace | Surface | Durée | Loyer | Type de bien | État | Disponible |
| 1er étage | 1 701 m² | Négociable | 53,56 € /m²/an 4,46 € /m²/mois 91 096 € /an 7 591 € /mois | Industriel/Logistique | - | 30 jours |
1er étage
| Surface |
| 1 701 m² |
| Durée |
| Négociable |
| Loyer |
| 53,56 € /m²/an 4,46 € /m²/mois 91 096 € /an 7 591 € /mois |
| Type de bien |
| Industriel/Logistique |
| État |
| - |
| Disponible |
| 30 jours |
1er étage
| Surface | 1 701 m² |
| Durée | Négociable |
| Loyer | 53,56 € /m²/an |
| Type de bien | Industriel/Logistique |
| État | - |
| Disponible | 30 jours |
18,309± SF, with a 1,500± SF office footprint (upstairs provides bonus SF), and features an enclosed glass entry (bonus SF). The land size is 1.04± AC, zoned I-2 (moderate industrial). It includes a two-position truck well with a dock leveler, a graveled and fenced yard, and recent upgrades such as new gravel, new fencing, new lighting, new paint, and enlarged overhead doors. The clear height varies: South 12’-15’, Middle 16’-20’, North 20’-23’. The insulated warehouse has LED lighting, a restroom, radiant and gas space heating, a 14’ liner panel, compressed air lines, exhaust fans, and a rail for a bridge crane (no hoist). It also has (7) powerlift grade-level doors, including (1) 12’x10’, (2) 24’x14’, (3) 12’x12’, and (1) 8’x8’. Power is heavy, with 1,500 amps, 120/240/480/277/600 volts, and three-phase. The property also has a security system with cameras and external lighting.
- Le loyer ne comprend pas les services publics, les frais immobiliers ou les services de l’immeuble.
- Comprend 139 m² d’espace de bureau dédié
- 7 Accès plain-pied
- 2 Quais de chargement
- Cour
FAITS SUR L’INSTALLATION ENTREPÔT
Présenté par

702 Overhead Dr
Hum, une erreur s’est produite lors de l’envoi de votre message. Veuillez réessayer.
Merci ! Votre message a été envoyé.



