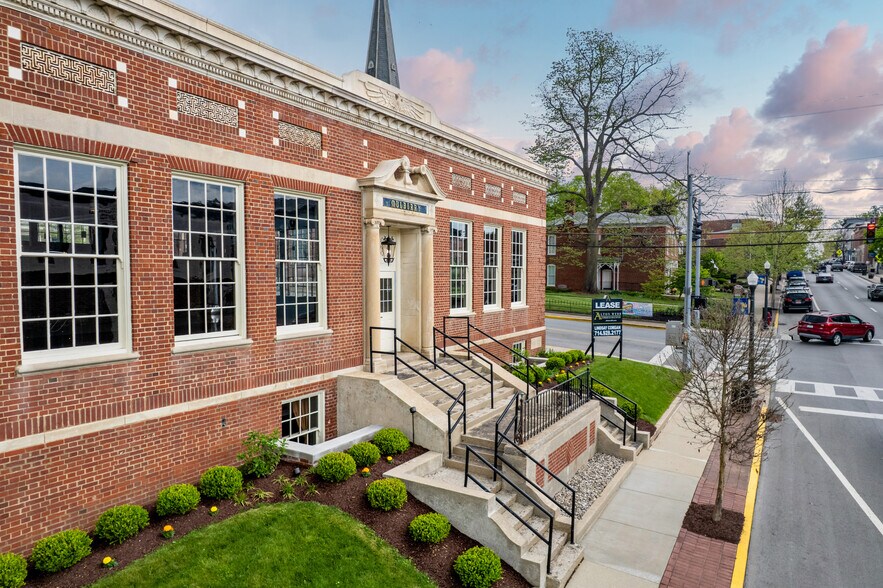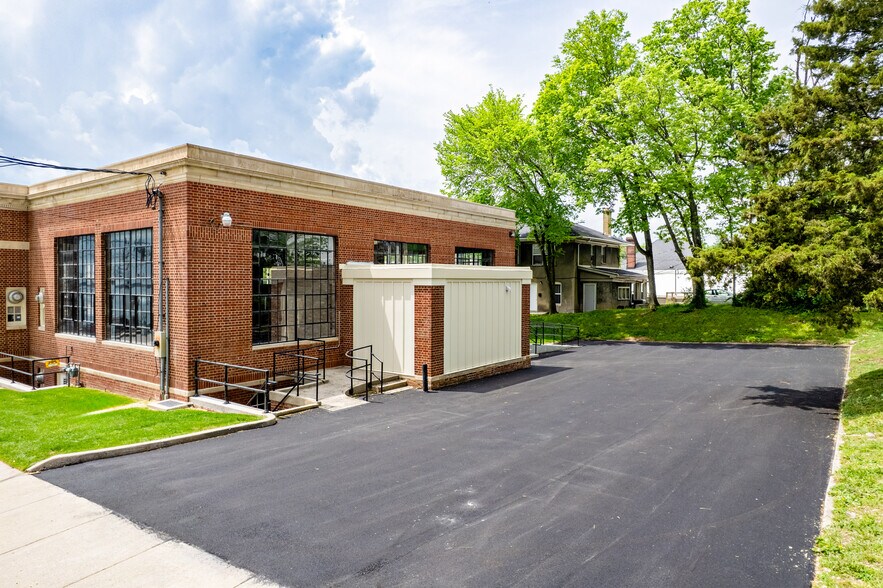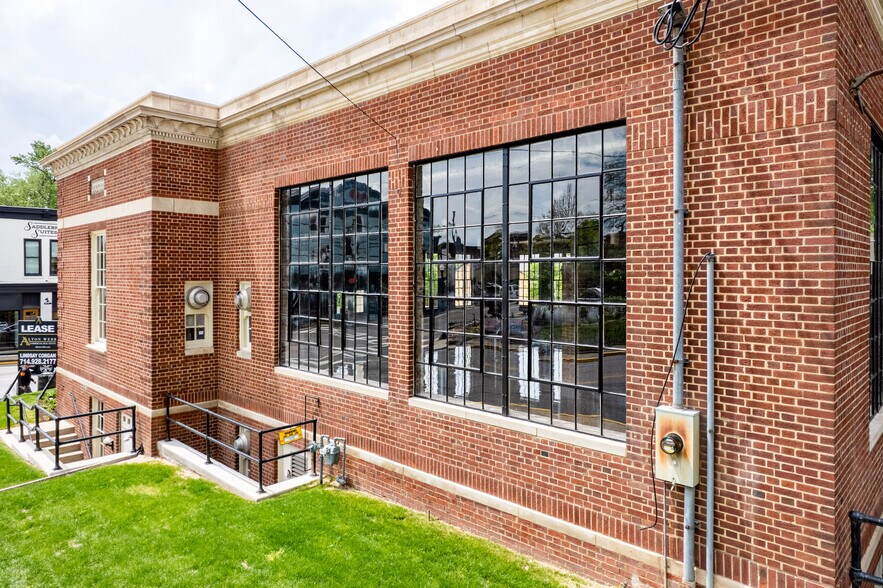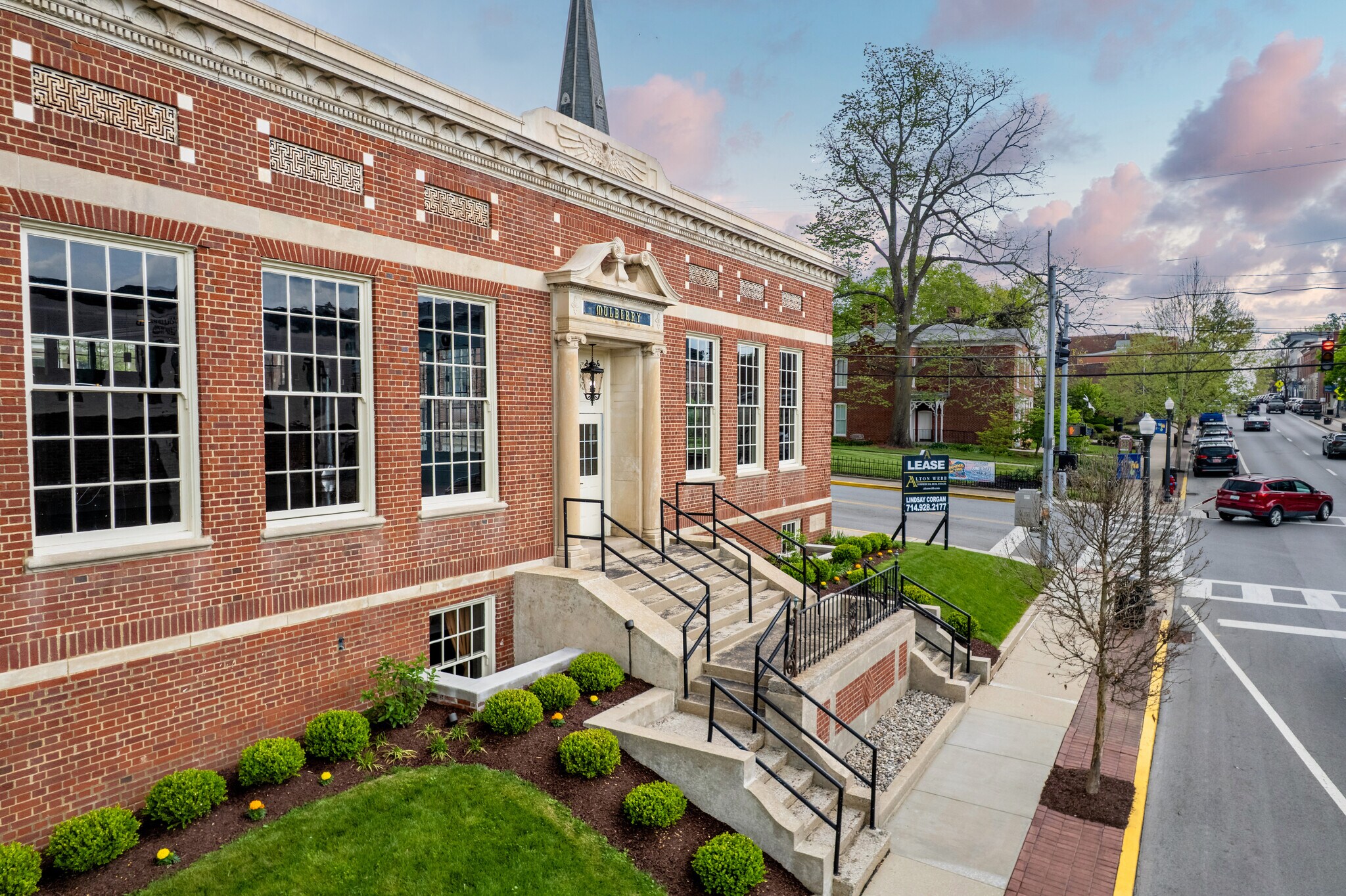Mulberry Building 701 W Main St Bureau 511 m² À louer Shelbyville, KY 40065



Certaines informations ont été traduites automatiquement.
INFORMATIONS PRINCIPALES
- Site d'angle sur la rue Main avec la meilleure visibilité !
- Fenêtres magnifiques
DISPONIBILITÉ DE L’ESPACE (1)
Afficher le tarif en
- ESPACE
- SURFACE
- DURÉE
- LOYER
- TYPE DE LOYER
| Espace | Surface | Durée | Loyer | Type de loyer | ||
| 1er étage | 511 m² | Négociable | Sur demande | Triple net (NNN) |
1er étage
THE MULBERRY BUILDING Up to 6950 Sq Ft Flexible Terms with Landlord Participation in Fit-Out Situated in the heart of downtown Shelbyville, the Mulberry Building presents an exceptional opportunity for a restaurateur seeking to expand into a thoughtfully restored historic space. With 3,554 square feet on the main level and an additional 3,400 square feet on the lower level, this property offers flexibility for a broad range of culinary and hospitality concepts. The main level features soaring ceilings, exposed brick, large storefront windows, and a versatile open-concept floor plan. Finished men’s and women’s restrooms are already in place, accelerating your timeline to launch. Abundant natural light enhances the ambiance, while the preserved architectural details convey authenticity and warmth. The lower level offers significant potential for private dining, back-of-house operations, special event space, or even a dedicated tasting room. The ceiling height and natural light on this level are rare for downtown properties of this kind. Importantly, the local landlord is open to contributing to tenant improvement costs, presenting a collaborative leasing relationship tailored to your vision. This property is ideally suited for an established operator seeking to create a flagship destination that blends heritage character with modern function.
- Le loyer ne comprend pas les services publics, les frais immobiliers ou les services de l’immeuble.
- Partiellement aménagé comme Bureau standard
- Principalement open space
- Ventilation et chauffage centraux
- Détecteur de fumée
INFORMATIONS SUR L’IMMEUBLE
| Espace total disponible | 511 m² |
| Type de bien | Local commercial |
| Surface commerciale utile | 632 m² |
| Année de construction/rénovation | 1900/2025 |
| Ratio de stationnement | 0,14/1 000 m² |
À PROPOS DU BIEN
BÂTIMENT MULBERRY L'aménagement à aire ouverte de 3 554 pieds carrés offre un espace polyvalent, idéal pour une variété de concepts de restauration. Les hauts plafonds, les murs en briques apparentes et les détails architecturaux originaux créent une atmosphère chaleureuse et accueillante qui rend hommage au riche passé du bâtiment. De grandes fenêtres inondent l'intérieur de lumière naturelle, ce qui renforce l'atmosphère spacieuse et offre une vue sur la rue qui attirera à la fois les habitants et les visiteurs. Cette opportunité unique permet aux restaurateurs de créer l'expérience culinaire de leurs rêves dans un espace alliant harmonieusement charme historique et équipements modernes. Ne manquez pas l'occasion de faire partie de la scène animée du centre-ville de Shelbyville ! De plus, un étage inférieur spacieux d'environ 2 000 pieds carrés est disponible à la location. Cette zone bénéficie de hauts plafonds, de grandes pièces/bureaux et de beaucoup de lumière naturelle, idéale pour les espaces de restauration supplémentaires, les événements privés ou les opérations en arrière-plan. Le niveau principal est de 3 554 SF+/- Niveau inférieur adapté au bureau, espace de rangement supplémentaire, Studio 2000 SF +/-
PRINCIPAUX COMMERCES À PROXIMITÉ










