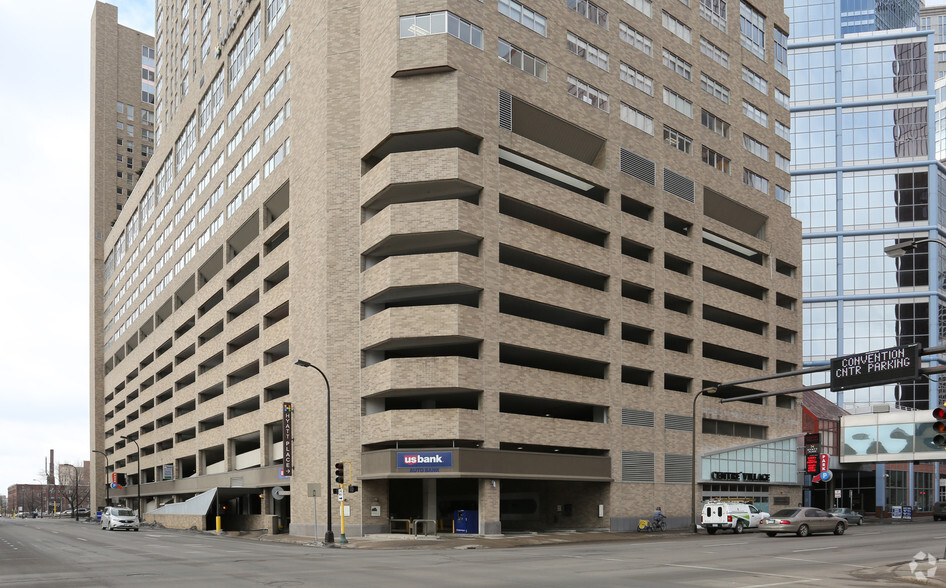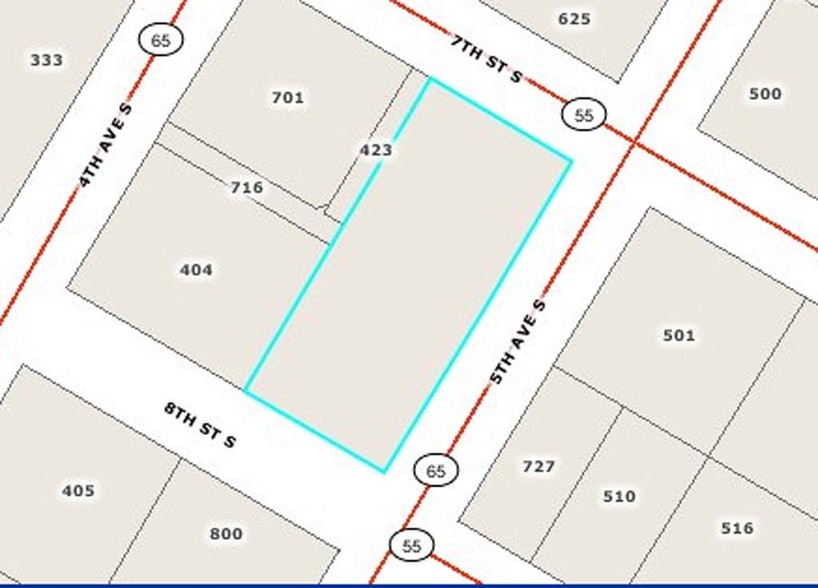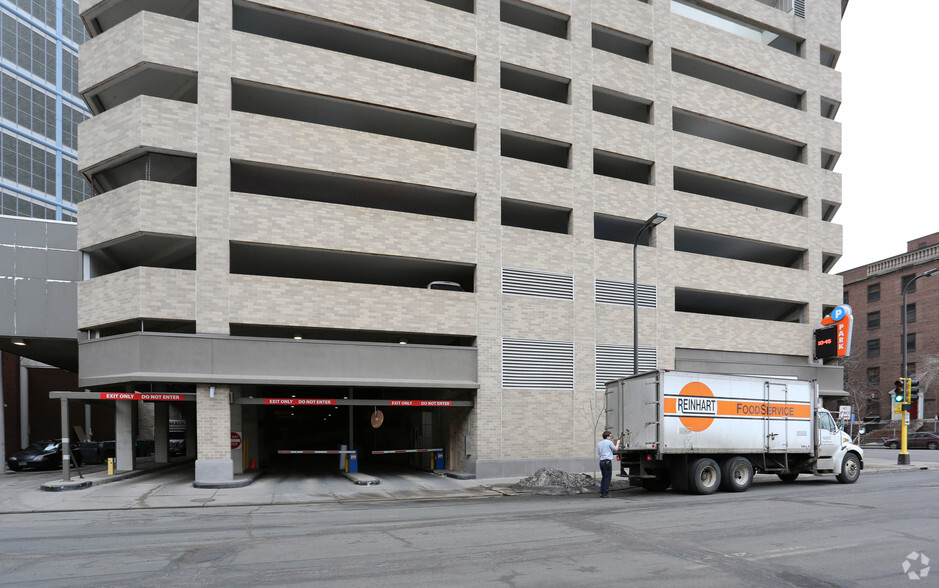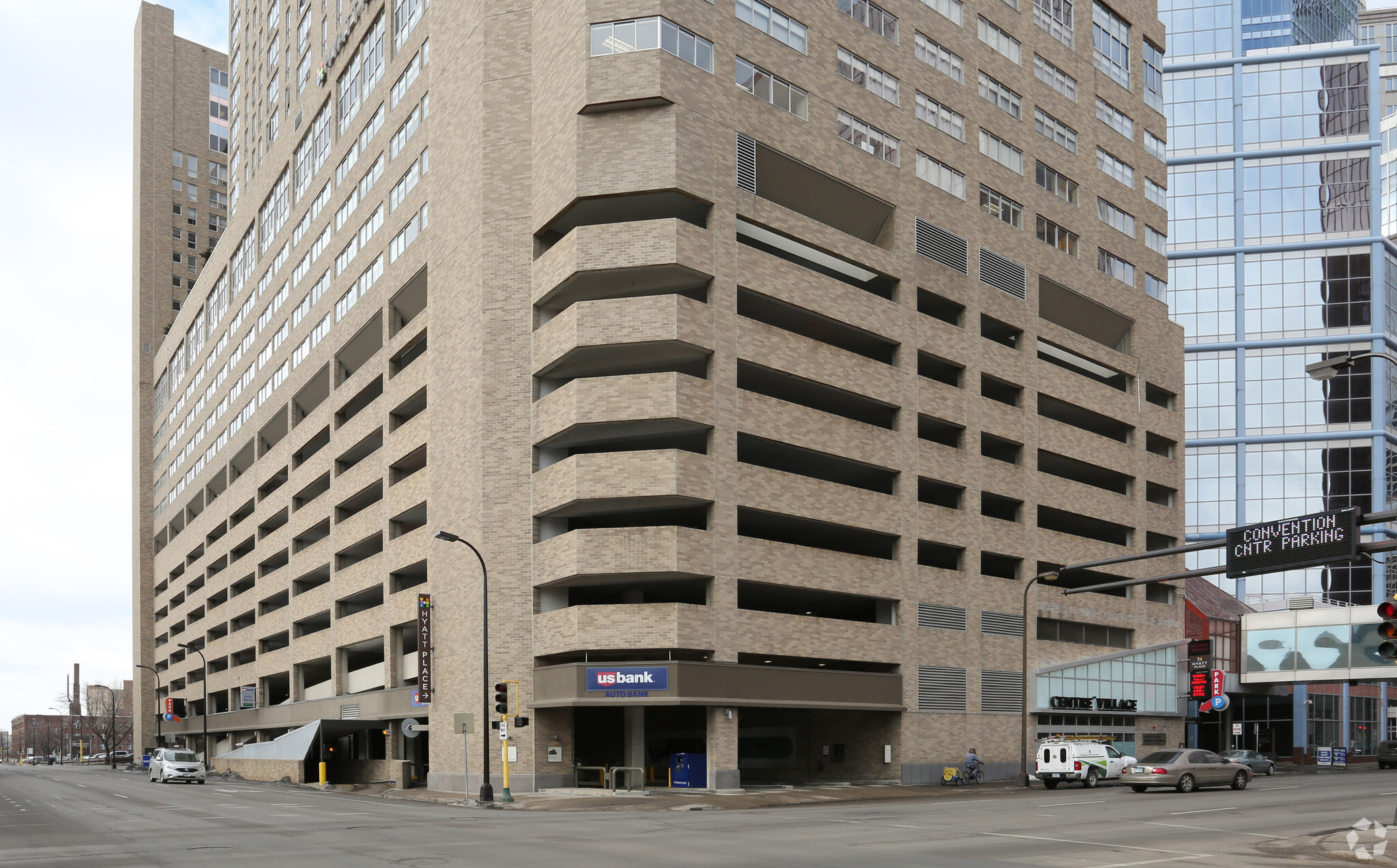
Cette fonctionnalité n’est pas disponible pour le moment.
Nous sommes désolés, mais la fonctionnalité à laquelle vous essayez d’accéder n’est pas disponible actuellement. Nous sommes au courant du problème et notre équipe travaille activement pour le résoudre.
Veuillez vérifier de nouveau dans quelques minutes. Veuillez nous excuser pour ce désagrément.
– L’équipe LoopNet
Votre e-mail a été envoyé.
Centre Village Ramp (Parking Garage) 700 5th Ave S 246 – 509 m² À louer Minneapolis, MN 55415



Certaines informations ont été traduites automatiquement.
INFORMATIONS PRINCIPALES
- Strategically positioned in the heart of Minneapolis' vibrant downtown
- Skyway System ensures a steady flow of foot traffic with climate-controlled access year-round
- The location is a nexus for entertainment, situated within walking distance to premier venues
- Seamless integration into the city's renowned 9.5 mile Skyway System
- The attached Centre Village Parking Ramp offers covered and secure parking options
- Located in a revitalized urban center that blends accessibility, modern amenities, and a thriving community
TOUS LES ESPACES DISPONIBLES(2)
Afficher les loyers en
- ESPACE
- SURFACE
- DURÉE
- LOYER
- TYPE DE BIEN
- ÉTAT
- DISPONIBLE
Rare covered drive-thru opportunity, ready for something new!
- Disposition open space
- Espace nécessitant des rénovations
- Blank slate for redevelopment
- Tenant improvement or BTS funds may be available
- Property management is on site 24/7/365
- Convient pour 7 - 22 Personnes
- Peut être combiné avec un ou plusieurs espaces supplémentaires jusqu’à 509 m² d’espace adjacent
- Full utilities are in place
- Unit consolidation is available
- Multiple surveillance and security partnerships
Rare covered drive-thru opportunity, ready for something new!
- Peut être combiné avec un ou plusieurs espaces supplémentaires jusqu’à 509 m² d’espace adjacent
- Blank slate for redevelopment
- Tenant improvement or BTS funds may be available
- Property management is on site 24/7/365
- Convient pour 8 - 23 Personnes
- Full utilities are in place
- Unit consolidation is available
- Multiple surveillance and security partnerships
| Espace | Surface | Durée | Loyer | Type de bien | État | Disponible |
| 1er étage | 246 m² | Négociable | Sur demande Sur demande Sur demande Sur demande | Bureau | - | Maintenant |
| 1er étage | 263 m² | Négociable | Sur demande Sur demande Sur demande Sur demande | Local commercial | - | Maintenant |
1er étage
| Surface |
| 246 m² |
| Durée |
| Négociable |
| Loyer |
| Sur demande Sur demande Sur demande Sur demande |
| Type de bien |
| Bureau |
| État |
| - |
| Disponible |
| Maintenant |
1er étage
| Surface |
| 263 m² |
| Durée |
| Négociable |
| Loyer |
| Sur demande Sur demande Sur demande Sur demande |
| Type de bien |
| Local commercial |
| État |
| - |
| Disponible |
| Maintenant |
1er étage
| Surface | 246 m² |
| Durée | Négociable |
| Loyer | Sur demande |
| Type de bien | Bureau |
| État | - |
| Disponible | Maintenant |
Rare covered drive-thru opportunity, ready for something new!
- Disposition open space
- Convient pour 7 - 22 Personnes
- Espace nécessitant des rénovations
- Peut être combiné avec un ou plusieurs espaces supplémentaires jusqu’à 509 m² d’espace adjacent
- Blank slate for redevelopment
- Full utilities are in place
- Tenant improvement or BTS funds may be available
- Unit consolidation is available
- Property management is on site 24/7/365
- Multiple surveillance and security partnerships
1er étage
| Surface | 263 m² |
| Durée | Négociable |
| Loyer | Sur demande |
| Type de bien | Local commercial |
| État | - |
| Disponible | Maintenant |
Rare covered drive-thru opportunity, ready for something new!
- Peut être combiné avec un ou plusieurs espaces supplémentaires jusqu’à 509 m² d’espace adjacent
- Convient pour 8 - 23 Personnes
- Blank slate for redevelopment
- Full utilities are in place
- Tenant improvement or BTS funds may be available
- Unit consolidation is available
- Property management is on site 24/7/365
- Multiple surveillance and security partnerships
À PROPOS DU BIEN
Bring your vision and creativity! Ready for prime-time retail opportunities available at 700 5th Avenue South, strategically positioned in the heart of Minneapolis' vibrant downtown. This prime street-level commercial space offers seamless integration into the city's renowned 9.5- mile Skyway System, ensuring a steady flow of foot traffic with climate-controlled access year-round. The attached Centre Village Parking Ramp offers covered and secure parking options. Downtown Minneapolis is experiencing a dynamic resurgence. This growth is fueled by a robust return-to-office trend, with approximately two-thirds of downtown employees resuming in-person work at least once a week. The location is a nexus for entertainment, situated within walking distance to premier venues such as U.S. Bank Stadium, Target Center, Target Field, and The Armory, making it an ideal spot to attract event-goers and sports enthusiasts. Embrace the opportunity to establish your business in a revitalized urban center that blends accessibility, modern amenities, and a thriving community.
INFORMATIONS SUR L’IMMEUBLE
| Espace total disponible | 509 m² | Surface de l’immeuble | 23 574 m² |
| Type de bien | Spécialité | Année de construction | 1984 |
| Sous-type de bien | Parc de stationnement couvert |
| Espace total disponible | 509 m² |
| Type de bien | Spécialité |
| Sous-type de bien | Parc de stationnement couvert |
| Surface de l’immeuble | 23 574 m² |
| Année de construction | 1984 |
Présenté par

Centre Village Ramp (Parking Garage) | 700 5th Ave S
Hum, une erreur s’est produite lors de l’envoi de votre message. Veuillez réessayer.
Merci ! Votre message a été envoyé.


