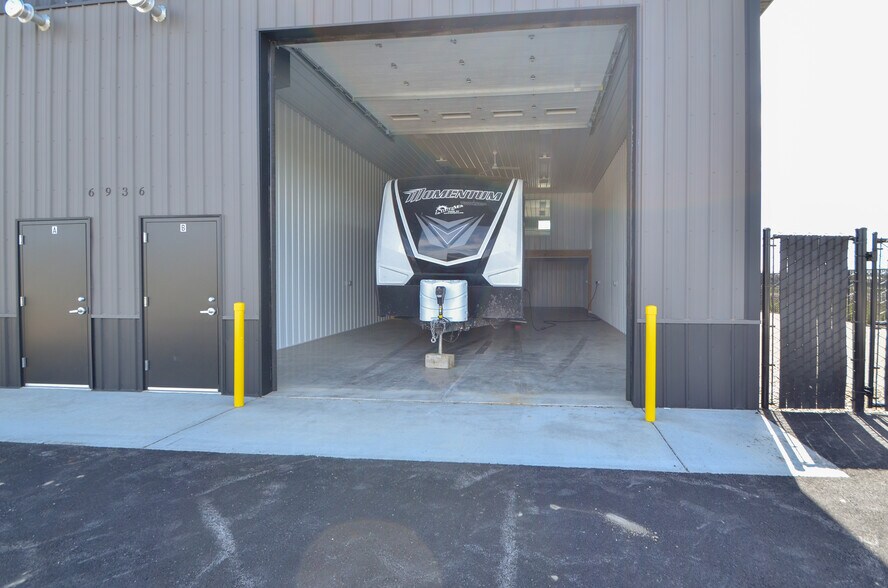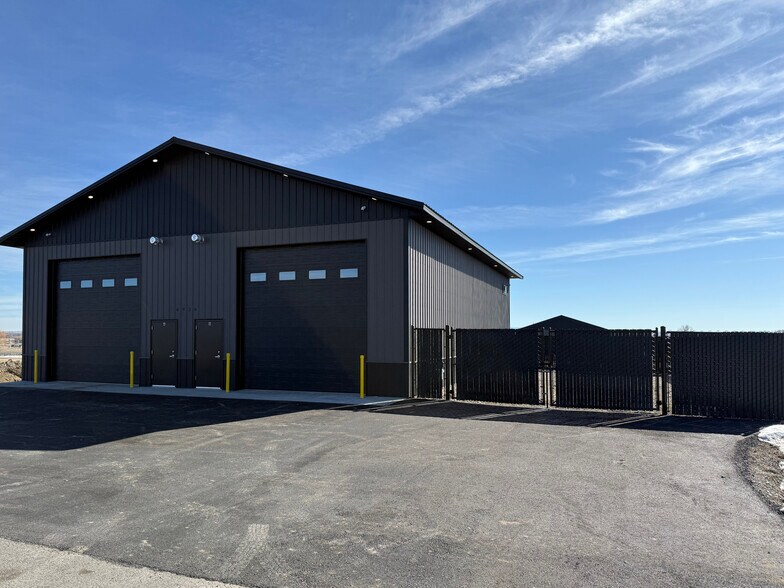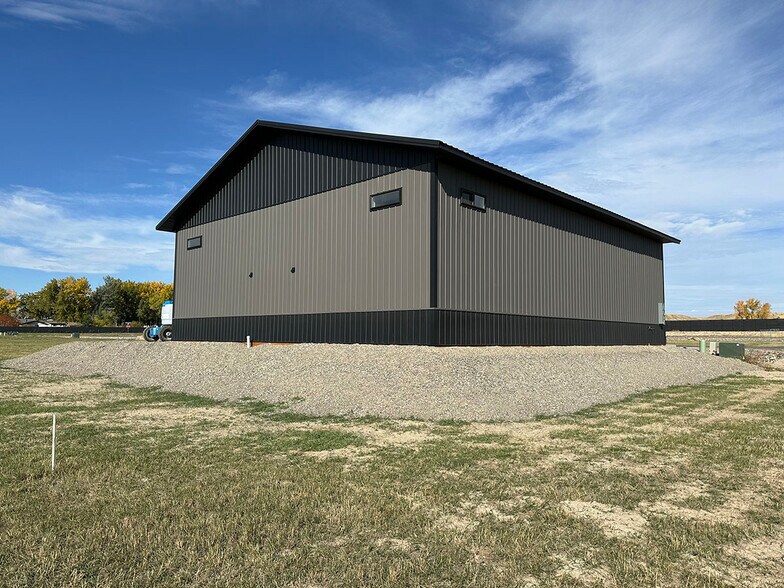
Cette fonctionnalité n’est pas disponible pour le moment.
Nous sommes désolés, mais la fonctionnalité à laquelle vous essayez d’accéder n’est pas disponible actuellement. Nous sommes au courant du problème et notre équipe travaille activement pour le résoudre.
Veuillez vérifier de nouveau dans quelques minutes. Veuillez nous excuser pour ce désagrément.
– L’équipe LoopNet
Votre e-mail a été envoyé.
6936 All Terrain Ave Industriel/Logistique 152 m² À louer Billings, MT 59106



Certaines informations ont été traduites automatiquement.
INFORMATIONS PRINCIPALES
- Offered for lease at $1,350/month each
- 14x14 garage door
- Kitchen and bathroom
- RV parking and outlets
- Mezzanine office space
TOUS LES ESPACE DISPONIBLES(1)
Afficher les loyers en
- ESPACE
- SURFACE
- DURÉE
- LOYER
- TYPE DE BIEN
- ÉTAT
- DISPONIBLE
Units currently offered for lease at $1,350/month each (current rent rate on other units). 48'x56' building w/divider wall making 2 units - each w/bathroom, kitchen area & mezzanine/office. 16' walls & 29 gauge metal exterior. 2 Bollards installed on each side of gar. doors (4 total). 18"x18" windows, 36" Man doors, 14'x14' insulated gar. doors w/Jack Shaft Operator. 10'x10' header installed for future door on W. side. Each unit has the following: 125 K BTU gas heater installed with gas piping. Separate electrical panels & gas meters on each side. 20 total - 110v outlets each bay, 3- 30 amp RV outlets (2 outside, 1 inside). Each has 12'x21' mezzanine w/finished office spaces including windows, carpeting, mini splits. ShopWorld406 property has paved and named roads, shared use 2-level loading dock, security gate and cameras, private mailboxes, internet, and is perimeter fence. All info from 3rd party sources & deemed reliable. Info subject to change & not guaranteed or warranted. Buyer & buyer’s agent to verify all info.
- Comprend 23 m² d’espace de bureau dédié
- Toilettes privées
- Lumière naturelle
- Plumbed kitchen and bathroom
- Off street parking
- Espace en excellent état
- Éclairage encastré
- 14x14 garage door & private entrance
- 12x21 mezzanine/office on second level
| Espace | Surface | Durée | Loyer | Type de bien | État | Disponible |
| 1er étage – A | 152 m² | Négociable | 92,49 € /m²/an 7,71 € /m²/mois 14 023 € /an 1 169 € /mois | Industriel/Logistique | - | Maintenant |
1er étage – A
| Surface |
| 152 m² |
| Durée |
| Négociable |
| Loyer |
| 92,49 € /m²/an 7,71 € /m²/mois 14 023 € /an 1 169 € /mois |
| Type de bien |
| Industriel/Logistique |
| État |
| - |
| Disponible |
| Maintenant |
1er étage – A
| Surface | 152 m² |
| Durée | Négociable |
| Loyer | 92,49 € /m²/an |
| Type de bien | Industriel/Logistique |
| État | - |
| Disponible | Maintenant |
Units currently offered for lease at $1,350/month each (current rent rate on other units). 48'x56' building w/divider wall making 2 units - each w/bathroom, kitchen area & mezzanine/office. 16' walls & 29 gauge metal exterior. 2 Bollards installed on each side of gar. doors (4 total). 18"x18" windows, 36" Man doors, 14'x14' insulated gar. doors w/Jack Shaft Operator. 10'x10' header installed for future door on W. side. Each unit has the following: 125 K BTU gas heater installed with gas piping. Separate electrical panels & gas meters on each side. 20 total - 110v outlets each bay, 3- 30 amp RV outlets (2 outside, 1 inside). Each has 12'x21' mezzanine w/finished office spaces including windows, carpeting, mini splits. ShopWorld406 property has paved and named roads, shared use 2-level loading dock, security gate and cameras, private mailboxes, internet, and is perimeter fence. All info from 3rd party sources & deemed reliable. Info subject to change & not guaranteed or warranted. Buyer & buyer’s agent to verify all info.
- Comprend 23 m² d’espace de bureau dédié
- Espace en excellent état
- Toilettes privées
- Éclairage encastré
- Lumière naturelle
- 14x14 garage door & private entrance
- Plumbed kitchen and bathroom
- 12x21 mezzanine/office on second level
- Off street parking
À PROPOS DU BIEN
Units currently offered for lease at $1,350/month each (current rent rate on other units). 48'x56' building w/divider wall making 2 units - each w/bathroom, kitchen area & mezzanine/office. 16' walls & 29 gauge metal exterior. 2 Bollards installed on each side of gar. doors (4 total). 18"x18" windows, 36" Man doors, 14'x14' insulated gar. doors w/Jack Shaft Operator. 10'x10' header installed for future door on W. side. Each unit has the following: 125 K BTU gas heater installed with gas piping. Separate electrical panels & gas meters on each side. 20 total - 110v outlets each bay, 3- 30 amp RV outlets (2 outside, 1 inside). Each has 12'x21' mezzanine w/finished office spaces including windows, carpeting, mini splits. All info from 3rd party sources & deemed reliable. Info subject to change & not guaranteed or warranted. Buyer & buyer’s agent to verify all info.
INFORMATIONS SUR L’IMMEUBLE
| Espace total disponible | 152 m² | Surface de l’immeuble | 303 m² |
| Type de bien | Spécialité | Année de construction | 2025 |
| Sous-type de bien | Entreposage libre-service |
| Espace total disponible | 152 m² |
| Type de bien | Spécialité |
| Sous-type de bien | Entreposage libre-service |
| Surface de l’immeuble | 303 m² |
| Année de construction | 2025 |
CARACTÉRISTIQUES
- Climatisation
Présenté par

6936 All Terrain Ave
Hum, une erreur s’est produite lors de l’envoi de votre message. Veuillez réessayer.
Merci ! Votre message a été envoyé.


