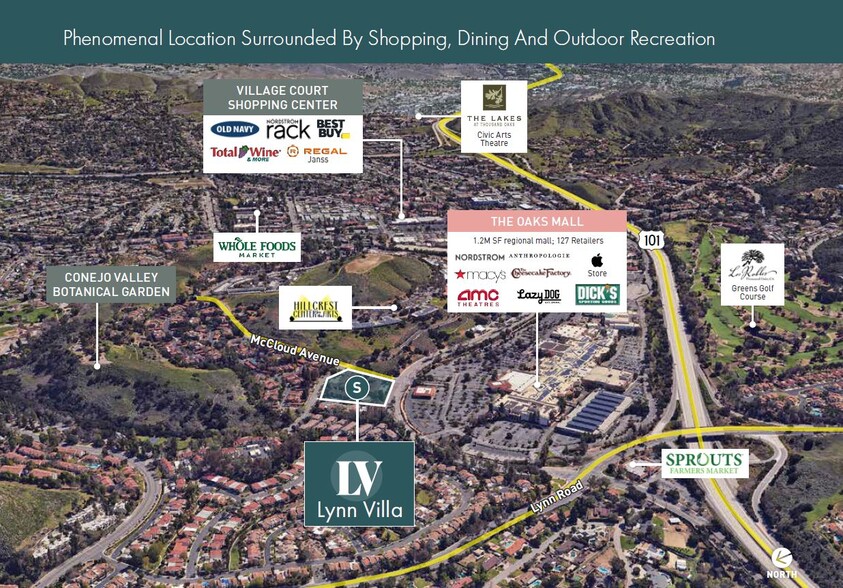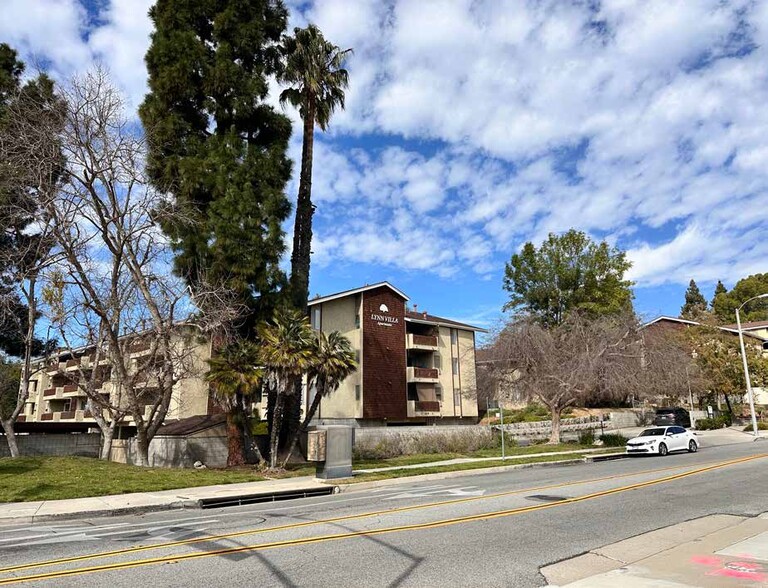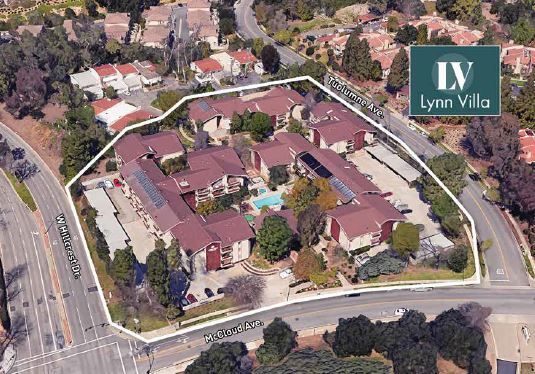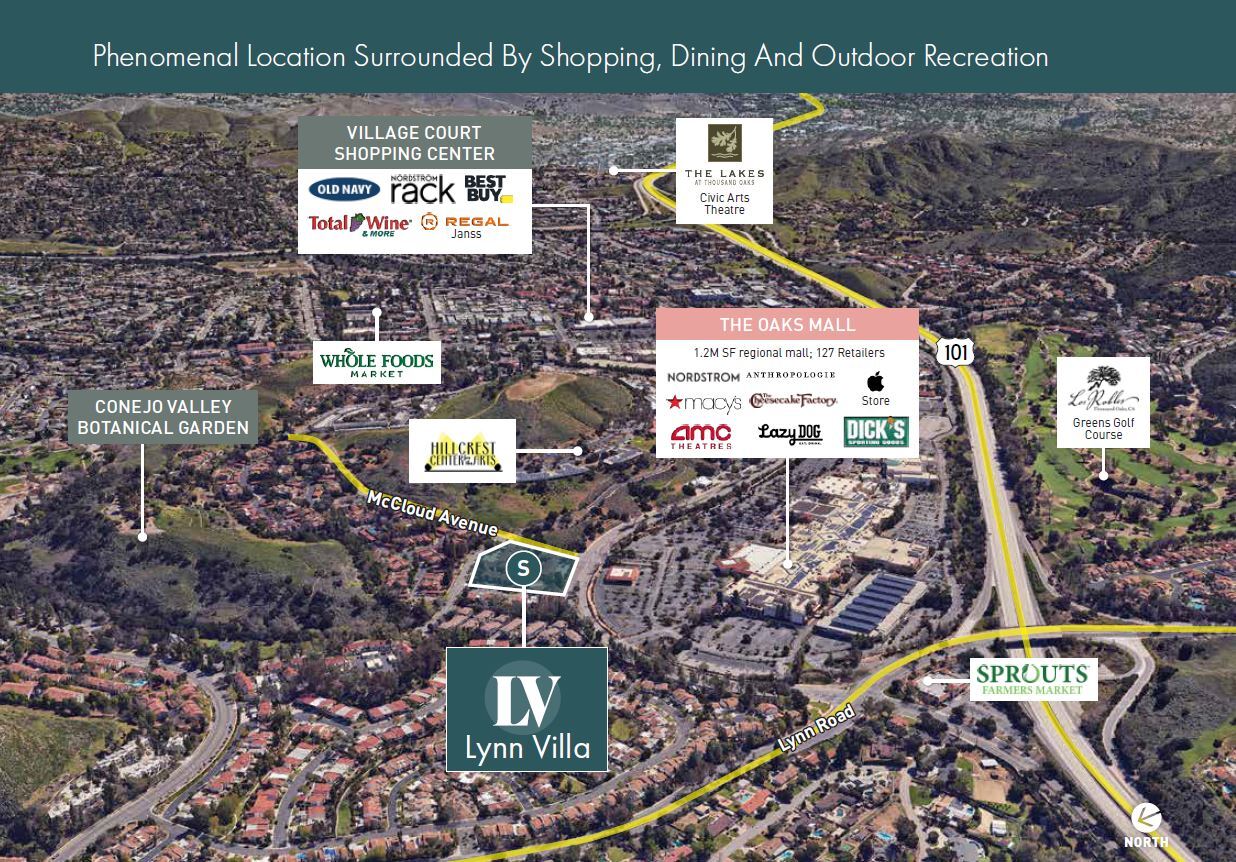89u | Adj. to The Oaks Mall | Value Add 693 Mccloud Ave Immeuble residentiel 89 lots 23 307 060 € (261 877 €/Lot) Thousand Oaks, CA 91360



Certaines informations ont été traduites automatiquement.
INFORMATIONS PRINCIPALES SUR L'INVESTISSEMENT
- Rare Opportunity to Acquire Generational Property: First time on market in over 30 years
- Adj. to The Oaks Mall: 1.2M sf indoor/outdoor retail, dining, & entertainment destination
- Over Three Acres of Land: Highly amenitized property with potential for ADUs; Ample Parking with spaces for 160 vehicles
- 89u in Phenomenal Thousand Oaks Location in Ventura County
- Tremendous Value-Add Opportunity: Approximately 58% rental upside ($1,049/unit)
- No City RC: Rent incr restr. applies to the property due to favorable TO rent stabilization program parameters (per RR, no move-ins in prior 1987)
RÉSUMÉ ANALYTIQUE
Property Website: https://properties.berkadia.com/lynn-villa-apartments-474382
Lynn Villa Apartments is an 89-unit, garden-style apartment community located in the city of Thousand Oaks, California, surrounded by numerous dining, shopping, and entertainment attractions. Built in 1970, the property is comprised of five buildings surrounding a large courtyard area and community swimming pool.
The five buildings consist of: the “A” building (48 units), the “B” building (20 units), the “C” building (8 units), the “D” building (12 units), and the leasing office building, which includes the leasing office, lobby/lounge area, and storage areas on the first floor and the manager’s unit on the second floor.
Situated on over three acres of land, Lynn Villa Apartments features an ideal unit mix comprised of 6 studio units, 60 one-bedroom units ranging from 813-1,050 average square feet and 23 two-bedroom units averaging 1,128 square feet. The property offers sprawling grass areas, mature shade trees and tranquil walkways. Community amenities include: a sparkling swimming pool and spa, garage, 160 subterranean garage/carport/open parking spaces, tenant storage lockers, two spacious laundry rooms, community seating and grilling areas and multiple rooms to create an on-site fitness center, clubroom, and upgraded leasing office. There are multiple central water heaters for the property, as well as solar heating tanks. All units are separately metered for electricity and master-metered for gas.
Lynn Villa Apartments is an 89-unit, garden-style apartment community located in the city of Thousand Oaks, California, surrounded by numerous dining, shopping, and entertainment attractions. Built in 1970, the property is comprised of five buildings surrounding a large courtyard area and community swimming pool.
The five buildings consist of: the “A” building (48 units), the “B” building (20 units), the “C” building (8 units), the “D” building (12 units), and the leasing office building, which includes the leasing office, lobby/lounge area, and storage areas on the first floor and the manager’s unit on the second floor.
Situated on over three acres of land, Lynn Villa Apartments features an ideal unit mix comprised of 6 studio units, 60 one-bedroom units ranging from 813-1,050 average square feet and 23 two-bedroom units averaging 1,128 square feet. The property offers sprawling grass areas, mature shade trees and tranquil walkways. Community amenities include: a sparkling swimming pool and spa, garage, 160 subterranean garage/carport/open parking spaces, tenant storage lockers, two spacious laundry rooms, community seating and grilling areas and multiple rooms to create an on-site fitness center, clubroom, and upgraded leasing office. There are multiple central water heaters for the property, as well as solar heating tanks. All units are separately metered for electricity and master-metered for gas.
INFORMATIONS SUR L’IMMEUBLE
| Prix | 23 307 060 € |
| Prix par lot | 261 877 € |
| Type de vente | Investissement |
| Nb de lots | 89 |
| Type de bien | Immeuble residentiel |
| Sous-type de bien | Appartement |
| Style d’appartement | Avec jardin |
| Classe d’immeuble | C |
| Surface du lot | 1,22 ha |
| Surface de l’immeuble | 7 853 m² |
| Occupation moyenne | 100% |
| Nb d’étages | 3 |
| Année de construction | 1970 |
| Ratio de stationnement | 0,18/1 000 m² |
| Rues transversales | W Hillcrest Dr |
| Zonage | R3 |
CARACTÉRISTIQUES
CARACTÉRISTIQUES DU LOT
- Climatisation
- Balcon
- Lave-vaisselle
- Chauffage
- Cuisine
- Accès internet à haut débit
CARACTÉRISTIQUES DU SITE
- Laverie
- Piscine
- Ascenseur
LOT INFORMATIONS SUR LA COMBINAISON
| DESCRIPTION | NB DE LOTS | MOY. LOYER/MOIS | m² |
|---|---|---|---|
| Studios | 6 | - | 46 |
| 1+1 | 60 | - | 76 - 99 |
| 2+2 | 23 | - | 86 - 106 |
1 of 3
TAXES FONCIÈRES
| Numéro de parcelle | 525-0-041-095 | Évaluation des aménagements | 5 003 990 € |
| Évaluation du terrain | 776 479 € | Évaluation totale | 5 780 468 € |








