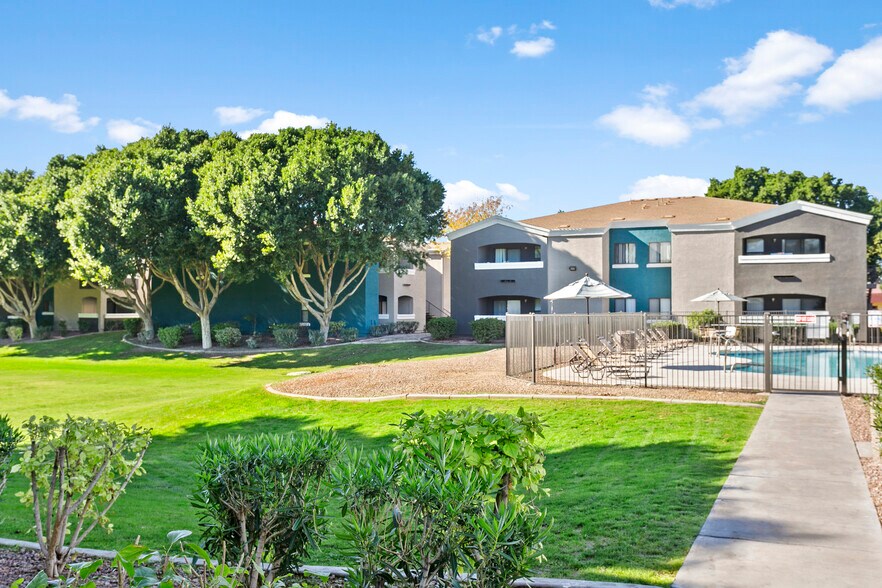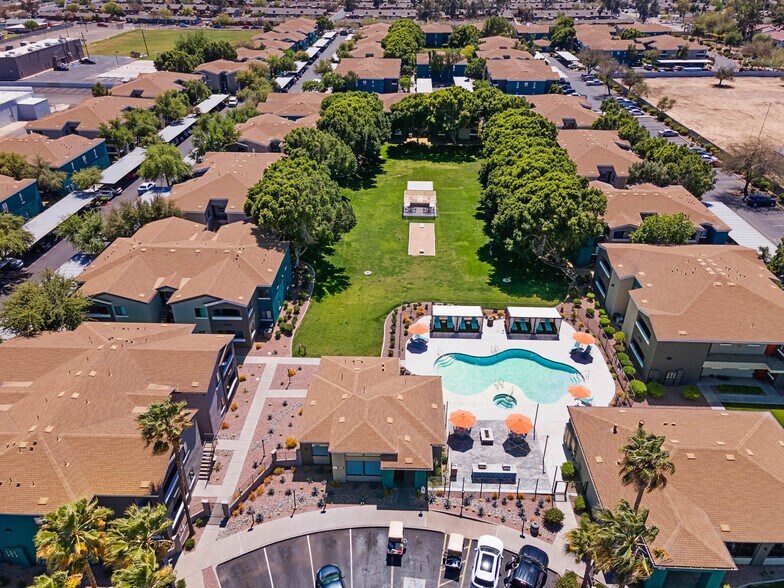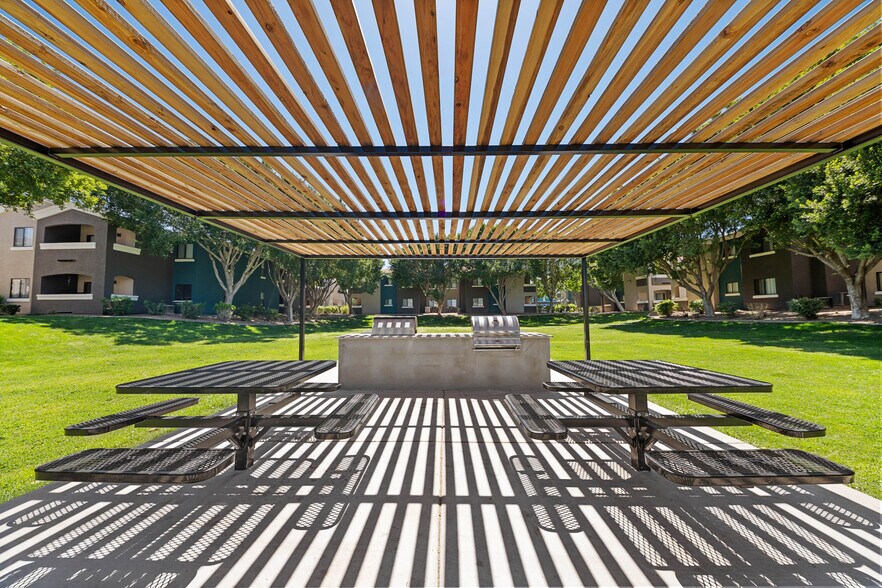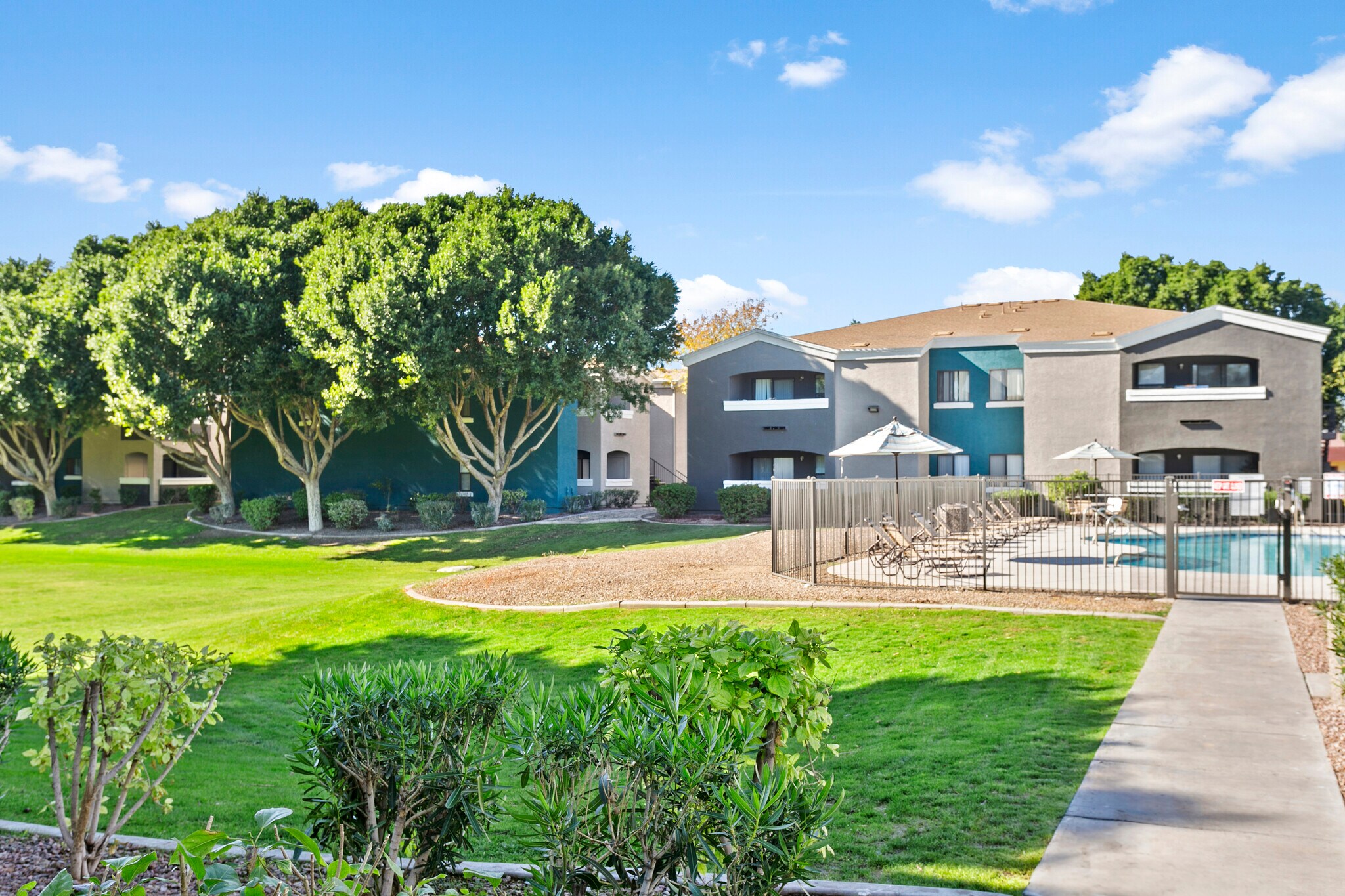
Morada Rise | 6751 W Indian School Rd
Cette fonctionnalité n’est pas disponible pour le moment.
Nous sommes désolés, mais la fonctionnalité à laquelle vous essayez d’accéder n’est pas disponible actuellement. Nous sommes au courant du problème et notre équipe travaille activement pour le résoudre.
Veuillez vérifier de nouveau dans quelques minutes. Veuillez nous excuser pour ce désagrément.
– L’équipe LoopNet
Votre e-mail a été envoyé.
Morada Rise 6751 W Indian School Rd Immeuble residentiel 344 lots À vendre Phoenix, AZ 85033



Certaines informations ont été traduites automatiquement.
INFORMATIONS PRINCIPALES SUR L'INVESTISSEMENT
- 344 Total Units, Completed in 2001
- 189 of 344 Units Renovated (55%)
- All Cash / New Loan or Recapitalization Opportunity
- Three-Bedroom / Two-Bath (30%), Two-Bedroom / Two & One-Bath (56%), & One- Bedroom / One-Bath (14%) Unit Types With a Weighted 943 SF Average
- All Units Equipped With Washer / Dryer
- Available Individually or With Morada Grande Apartments (Sister Property ~1.5 Miles Away)
RÉSUMÉ ANALYTIQUE
Morada Rise is a 344-unit, fully gated garden-style apartment community in the Far West submarket of Phoenix, Arizona. Built in 2001, the property consists of 23 two-story rental buildings constructed of wood frame, stucco, and pitched composition shingle roofs resting on an approximately 16.63-acre site. The property is situated just miles from the Westgate Sports and Entertainment District and are in close proximity to a multitude of major transportation corridors such as the Papago Freeway (Interstate-10), Agua Fria Freeway (Loop 101), Grand Avenue (Highway 60), and the South Mountain Freeway (Loop 202).
The unit mix consists of 49 one-bedroom / one-bathroom units, 48 two-bedroom / one-bathroom units, 143 two-bedroom / twobathroom units, and 104 three-bedroom / two-bathroom units with a weighted average of 943 square feet. The property is individually metered for electricity and water. All units include air conditioning / heating, washer / dryer appliances, vaulted ceilings, private patio / balcony, additional storage, and kitchens equipped with refrigerator, microwave, dishwasher, garbage disposal, and icemaker. Select units have been upgraded with quartz countertops, vinyl wood flooring, and stainless steel appliance packages. Common area amenities include a dedicated rental office, two swimming pools, spa, fitness center, business center, playground, package lockers, barbecue grills / picnic area, gated entry, and open / covered parking.
Significant employers in proximity to the property include a multitude of logistic services along Grand Avenue such as the BNSF Intermodal Facility and Sprouts Farmers Market Distribution Warehouse, retail centers such as Westgate and Desert Sky Mall, and educational institutions including Grand Canyon University, ASU West, and the Glendale Community College network. Furthermore, across the I-10 to the south of the property are numerous distribution hubs for major companies which include: Amazon, O’Reilly Auto Parts, UPS, Target, Autozone, Winco, GAP and DHL.
The unit mix consists of 49 one-bedroom / one-bathroom units, 48 two-bedroom / one-bathroom units, 143 two-bedroom / twobathroom units, and 104 three-bedroom / two-bathroom units with a weighted average of 943 square feet. The property is individually metered for electricity and water. All units include air conditioning / heating, washer / dryer appliances, vaulted ceilings, private patio / balcony, additional storage, and kitchens equipped with refrigerator, microwave, dishwasher, garbage disposal, and icemaker. Select units have been upgraded with quartz countertops, vinyl wood flooring, and stainless steel appliance packages. Common area amenities include a dedicated rental office, two swimming pools, spa, fitness center, business center, playground, package lockers, barbecue grills / picnic area, gated entry, and open / covered parking.
Significant employers in proximity to the property include a multitude of logistic services along Grand Avenue such as the BNSF Intermodal Facility and Sprouts Farmers Market Distribution Warehouse, retail centers such as Westgate and Desert Sky Mall, and educational institutions including Grand Canyon University, ASU West, and the Glendale Community College network. Furthermore, across the I-10 to the south of the property are numerous distribution hubs for major companies which include: Amazon, O’Reilly Auto Parts, UPS, Target, Autozone, Winco, GAP and DHL.
BILAN FINANCIER (RÉEL - 2024) |
ANNUEL | ANNUEL PAR m² |
|---|---|---|
| Revenu de location brut |
-

|
-

|
| Autres revenus |
-

|
-

|
| Perte due à la vacance |
-

|
-

|
| Revenu brut effectif |
6 159 773 €

|
158,24 €

|
| Taxes |
-

|
-

|
| Frais d’exploitation |
-

|
-

|
| Total des frais |
2 392 686 €

|
61,47 €

|
| Résultat net d’exploitation |
3 767 087 €

|
96,77 €

|
BILAN FINANCIER (RÉEL - 2024)
| Revenu de location brut | |
|---|---|
| Annuel | - |
| Annuel par m² | - |
| Autres revenus | |
|---|---|
| Annuel | - |
| Annuel par m² | - |
| Perte due à la vacance | |
|---|---|
| Annuel | - |
| Annuel par m² | - |
| Revenu brut effectif | |
|---|---|
| Annuel | 6 159 773 € |
| Annuel par m² | 158,24 € |
| Taxes | |
|---|---|
| Annuel | - |
| Annuel par m² | - |
| Frais d’exploitation | |
|---|---|
| Annuel | - |
| Annuel par m² | - |
| Total des frais | |
|---|---|
| Annuel | 2 392 686 € |
| Annuel par m² | 61,47 € |
| Résultat net d’exploitation | |
|---|---|
| Annuel | 3 767 087 € |
| Annuel par m² | 96,77 € |
INFORMATIONS SUR L’IMMEUBLE
| Type de vente | Investissement | Surface du lot | 6,73 ha |
| Nb de lots | 344 | Surface de l’immeuble | 30 125 m² |
| Type de bien | Immeuble residentiel | Occupation moyenne | 97% |
| Sous-type de bien | Appartement | Nb d’étages | 2 |
| Style d’appartement | Avec jardin | Année de construction | 2001 |
| Classe d’immeuble | B | Ratio de stationnement | 0,18/1 000 m² |
| Zonage | R-3A | ||
| Type de vente | Investissement |
| Nb de lots | 344 |
| Type de bien | Immeuble residentiel |
| Sous-type de bien | Appartement |
| Style d’appartement | Avec jardin |
| Classe d’immeuble | B |
| Surface du lot | 6,73 ha |
| Surface de l’immeuble | 30 125 m² |
| Occupation moyenne | 97% |
| Nb d’étages | 2 |
| Année de construction | 2001 |
| Ratio de stationnement | 0,18/1 000 m² |
| Zonage | R-3A |
CARACTÉRISTIQUES
CARACTÉRISTIQUES DU LOT
- Climatisation
- Balcon
- Prêt pour le câble
- Lave-vaisselle
- Broyeur d’ordures
- Micro-ondes
- Machine à laver/sèche-linge
- Chauffage
- Ventilateurs de plafond
- Sols carrelés
- Cuisine avec coin repas
- Cuisine
- Plafond voûté
- Accès internet à haut débit
- Machine à glace
- Réfrigérateur
- Four
- Électroménager en acier inoxydable
- Cuisinière
- Baignoire/Douche
- Dressings
- Moquette
- Salle à manger
- Patio
- Sol en vinyle
- Couvre-fenêtres
CARACTÉRISTIQUES DU SITE
- Centre d’affaires
- Accès contrôlé
- Cour
- Centre de fitness
- Aire de pique-nique
- Aire de jeux
- Piscine
- Property Manager sur place
- Spa
- Clôturé
- Grill
- Service d’emballage
- Espace d’entreposage
- Entretien sur site
- Solarium
LOT INFORMATIONS SUR LA COMBINAISON
| DESCRIPTION | NB DE LOTS | MOY. LOYER/MOIS | m² |
|---|---|---|---|
| 1+1 | 49 | - | 68 |
| 2+1 | 48 | - | 77 |
| 2+2 | 143 | - | 91 |
| 3+2 | 104 | - | 98 |
1 of 1
TAXES FONCIÈRES
| Numéro de parcelle | 102-21-988A | Évaluation des aménagements | 0 € (2025) |
| Évaluation du terrain | 0 € (2025) | Évaluation totale | 2 209 747 € (2025) |
TAXES FONCIÈRES
Numéro de parcelle
102-21-988A
Évaluation du terrain
0 € (2025)
Évaluation des aménagements
0 € (2025)
Évaluation totale
2 209 747 € (2025)
1 de 6
VIDÉOS
VISITE 3D
PHOTOS
STREET VIEW
RUE
CARTE
1 of 1
Présenté par

Morada Rise | 6751 W Indian School Rd
Vous êtes déjà membre ? Connectez-vous
Hum, une erreur s’est produite lors de l’envoi de votre message. Veuillez réessayer.
Merci ! Votre message a été envoyé.




