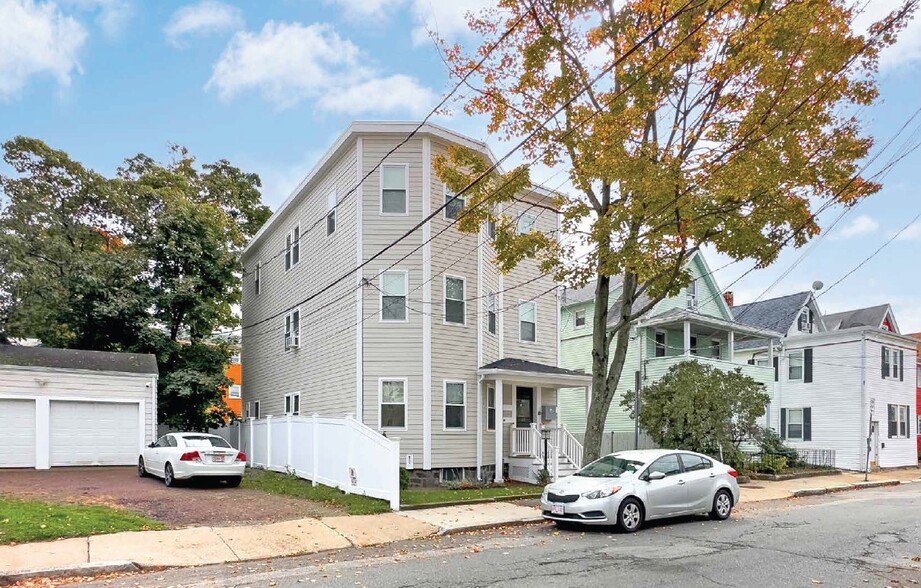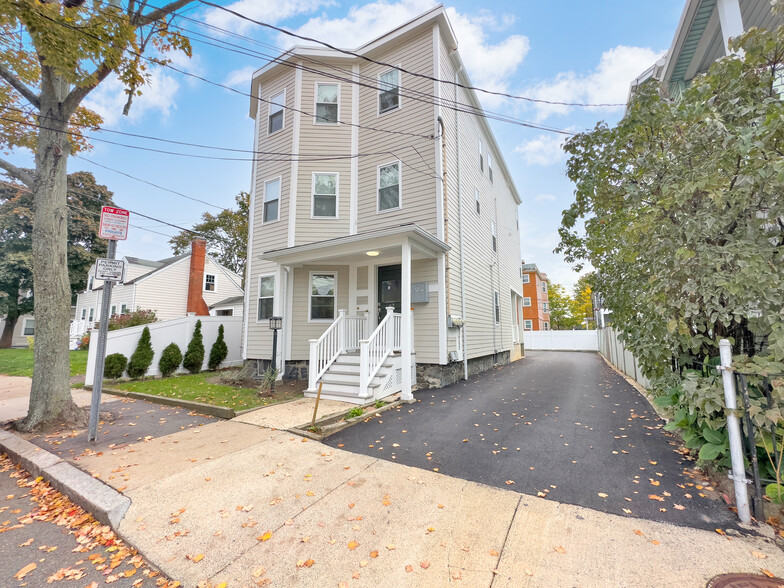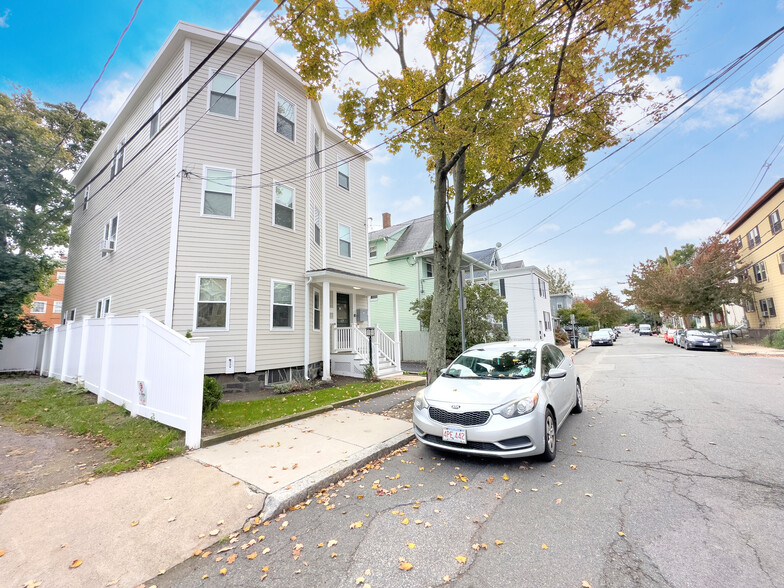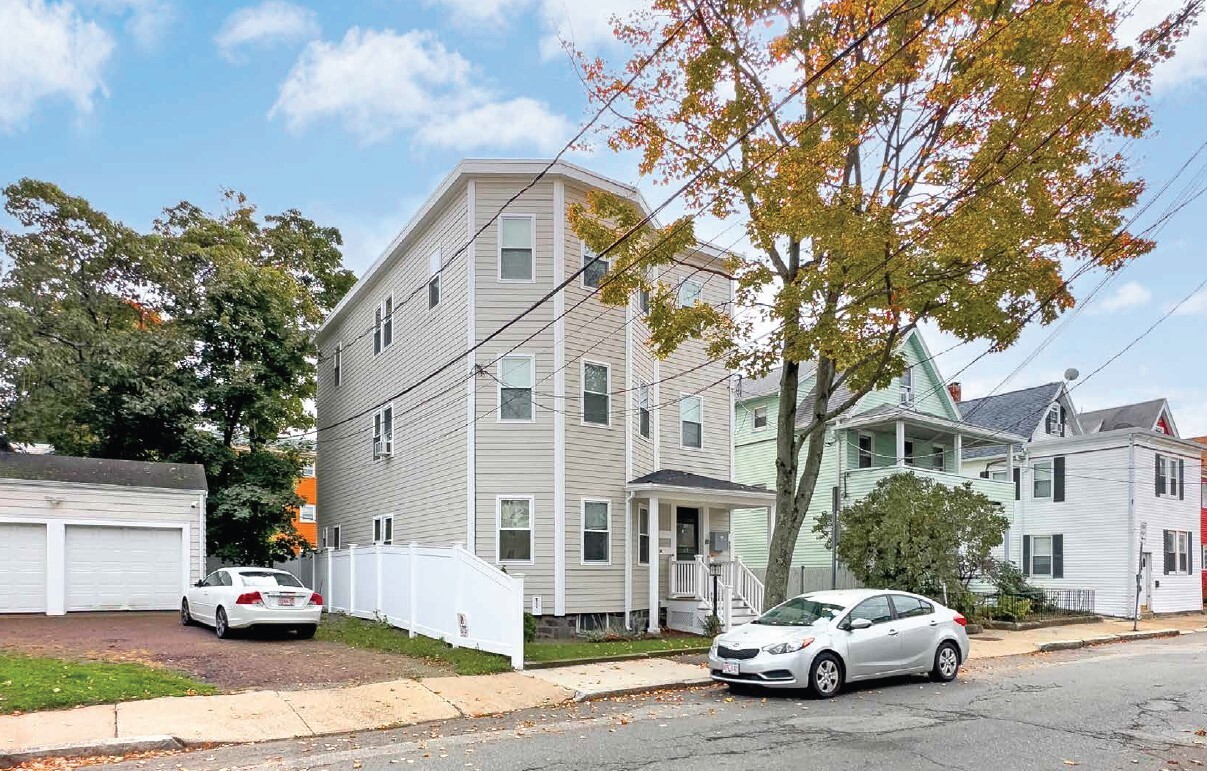
67 Wheatland St
Cette fonctionnalité n’est pas disponible pour le moment.
Nous sommes désolés, mais la fonctionnalité à laquelle vous essayez d’accéder n’est pas disponible actuellement. Nous sommes au courant du problème et notre équipe travaille activement pour le résoudre.
Veuillez vérifier de nouveau dans quelques minutes. Veuillez nous excuser pour ce désagrément.
– L’équipe LoopNet
merci

Votre e-mail a été envoyé !
67 Wheatland St Immeuble residentiel 4 lots 1 755 800 € (438 950 €/Lot) Somerville, MA 02145



Certaines informations ont été traduites automatiquement.
INFORMATIONS PRINCIPALES SUR L'INVESTISSEMENT
- Dynamic Somerville Location
- Fully Renovated, Stabilized Asset with Rent Growth
- Transit Oriented Location
RÉSUMÉ ANALYTIQUE
Horvath & Tremblay is pleased to present the exclusive sale of the multifamily investment property located at 67 Wheatland Street in Somerville, Massachusetts (the “Property”). Located in between Somerville’s Winter Hill and Assembly Square neighborhoods, in the path of the Green Line Extension, the Property offers the rare opportunity to acquire an exceptionally well-located fully renovated asset in one of the strongest real estate markets in a region that is poised for future growth. 67 Wheatland Street offers convenient access to Interstate 93, Assembly Row, the new Gilman Square Station of the Green Line Extension (0.7-miles), Assembly Station (0.7-miles), and Sullivan Square Station (1-mile). The Property consists of a three-story building with three (3) residential units consisting of two (2), 3.5-Bedroom/2-Bathroom units and one (1) 2-bedroom/1-bathroom unit with 3,109 square feet of gross living area in 4,196 square feet of gross area on a 0.09-acre parcel. Units 1 and 2 will vacate at the end of their current leases, allowing the opportunity for an owner-user acquisition. 67 Wheatland Street is a turn-key Property with condo quality finishes including new hardwood flooring throughout, new kitchens with new cabinetry, quartz and granite (unit 1) countertops, stainless steel appliances, and new bathrooms with modern amenities. The first floor features a forced hot air heating and central air conditioning system, and the second and third floor units have forced hot water baseboard heat. The building has been completely renovated with a new roof, new Hardie Plank siding, new windows, and a freshly paved driveway and rear parking lot with capacity for four (4) cars. The Property is separately metered for heat, hot water and electricity and also features a laundry facility in the basement.
INFORMATIONS SUR L’IMMEUBLE
| Prix | 1 755 800 € | Surface du lot | 0,04 ha |
| Prix par lot | 438 950 € | Surface de l’immeuble | 390 m² |
| Type de vente | Investissement | Occupation moyenne | 100% |
| Nb de lots | 4 | Nb d’étages | 3 |
| Type de bien | Immeuble residentiel | Année de construction | 1900 |
| Sous-type de bien | Appartement | Ratio de stationnement | 0,09/1 000 m² |
| Classe d’immeuble | C |
| Prix | 1 755 800 € |
| Prix par lot | 438 950 € |
| Type de vente | Investissement |
| Nb de lots | 4 |
| Type de bien | Immeuble residentiel |
| Sous-type de bien | Appartement |
| Classe d’immeuble | C |
| Surface du lot | 0,04 ha |
| Surface de l’immeuble | 390 m² |
| Occupation moyenne | 100% |
| Nb d’étages | 3 |
| Année de construction | 1900 |
| Ratio de stationnement | 0,09/1 000 m² |
1 of 1
Walk Score®
Idéal pour les promeneurs (90)
Transit Score®
Excellent réseau de transport en commun (74)
Bike Score®
Très praticable en vélo (88)
1 de 16
VIDÉOS
VISITE 3D
PHOTOS
STREET VIEW
RUE
CARTE
1 of 1
Présenté par

67 Wheatland St
Vous êtes déjà membre ? Connectez-vous
Hum, une erreur s’est produite lors de l’envoi de votre message. Veuillez réessayer.
Merci ! Votre message a été envoyé.


