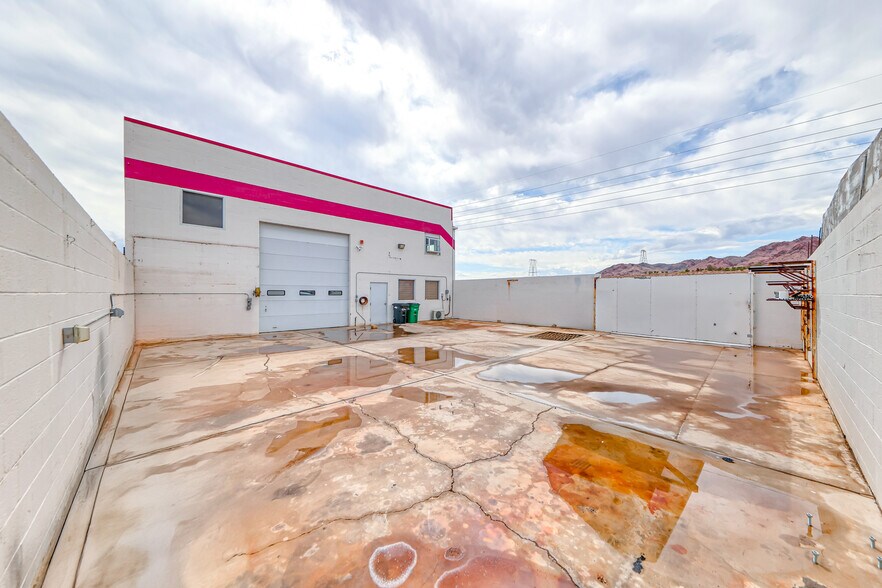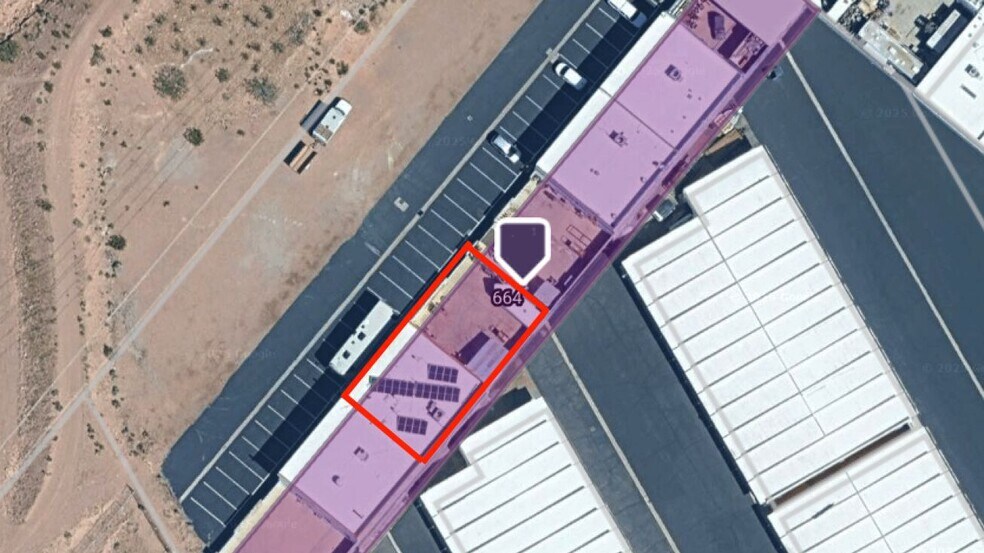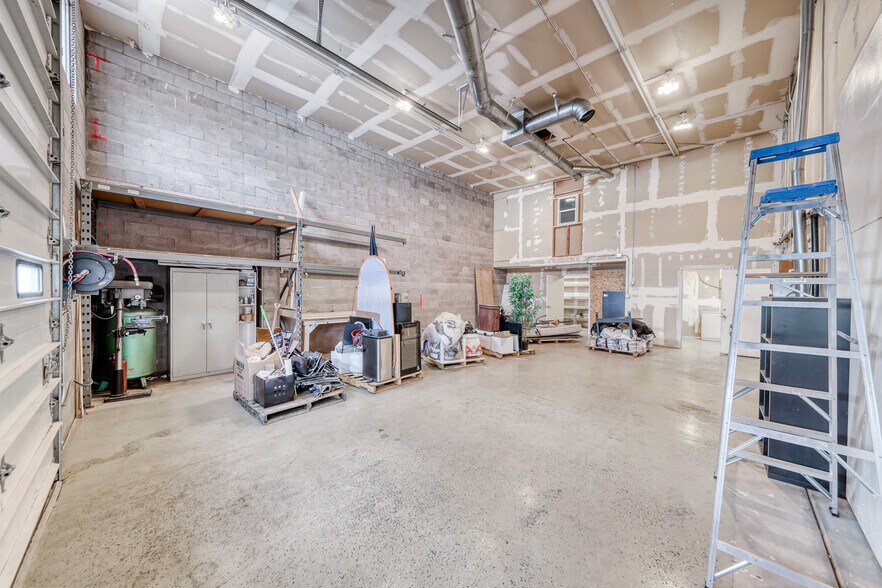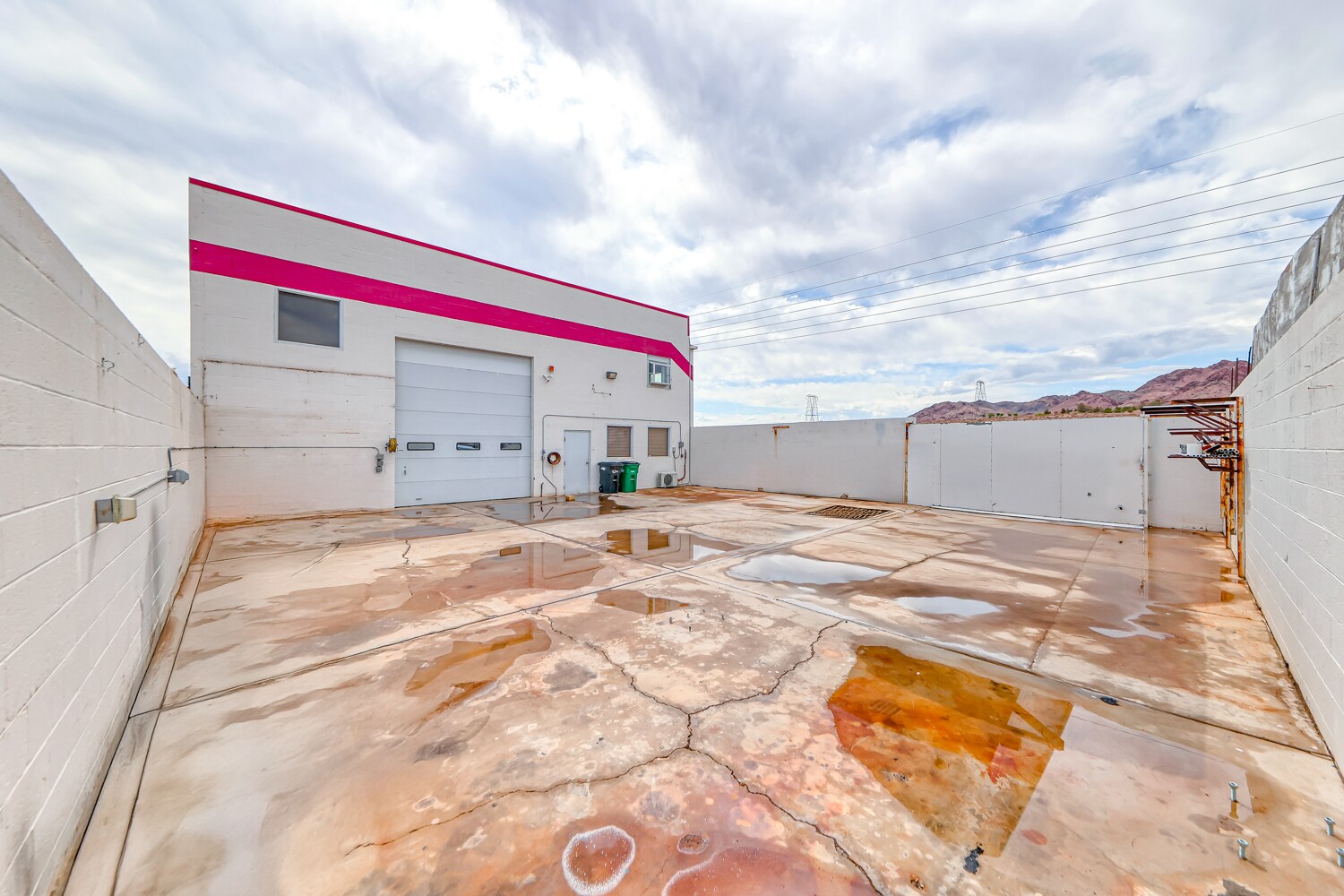
Cette fonctionnalité n’est pas disponible pour le moment.
Nous sommes désolés, mais la fonctionnalité à laquelle vous essayez d’accéder n’est pas disponible actuellement. Nous sommes au courant du problème et notre équipe travaille activement pour le résoudre.
Veuillez vérifier de nouveau dans quelques minutes. Veuillez nous excuser pour ce désagrément.
– L’équipe LoopNet
Votre e-mail a été envoyé.
662 Wells Rd Local d’activités 192 m² À louer Boulder City, NV 89005



Certaines informations ont été traduites automatiquement.
CARACTÉRISTIQUES
TOUS LES ESPACE DISPONIBLES(1)
Afficher les loyers en
- ESPACE
- SURFACE
- DURÉE
- LOYER
- TYPE DE BIEN
- ÉTAT
- DISPONIBLE
The main floor consists of a large warehouse , two offices each with there own private restrooms , three restrooms total on main floor totaling 2070 sq ft. The warehouse has a 5 ton HVAC and both private offices have their own mini-split A/C. Three separate entrances on main floor making this possible to divide into multiple units. The warehouse has a large secured and fenced yard attached, making it perfect for a boat repair shop, service based company with a fleet of vehicles. Second floor consists of approximately of 1100 sq ft with two rooms, two restrooms and a kitchen.
- Il est possible que le loyer annoncé ne comprenne pas certains services publics, services d’immeuble et frais immobiliers.
- Climatisation centrale
- Douches
- secure fenced yard, Solar, HVAC, 2nd floor live/wo
- 1 Accès plain-pied
- Entreposage sécurisé
- Hauts plafonds
| Espace | Surface | Durée | Loyer | Type de bien | État | Disponible |
| 1er étage – 762 | 192 m² | Négociable | 150,22 € /m²/an 12,52 € /m²/mois 28 889 € /an 2 407 € /mois | Local d’activités | Construction achevée | 15/07/2025 |
1er étage – 762
| Surface |
| 192 m² |
| Durée |
| Négociable |
| Loyer |
| 150,22 € /m²/an 12,52 € /m²/mois 28 889 € /an 2 407 € /mois |
| Type de bien |
| Local d’activités |
| État |
| Construction achevée |
| Disponible |
| 15/07/2025 |
1er étage – 762
| Surface | 192 m² |
| Durée | Négociable |
| Loyer | 150,22 € /m²/an |
| Type de bien | Local d’activités |
| État | Construction achevée |
| Disponible | 15/07/2025 |
The main floor consists of a large warehouse , two offices each with there own private restrooms , three restrooms total on main floor totaling 2070 sq ft. The warehouse has a 5 ton HVAC and both private offices have their own mini-split A/C. Three separate entrances on main floor making this possible to divide into multiple units. The warehouse has a large secured and fenced yard attached, making it perfect for a boat repair shop, service based company with a fleet of vehicles. Second floor consists of approximately of 1100 sq ft with two rooms, two restrooms and a kitchen.
- Il est possible que le loyer annoncé ne comprenne pas certains services publics, services d’immeuble et frais immobiliers.
- 1 Accès plain-pied
- Climatisation centrale
- Entreposage sécurisé
- Douches
- Hauts plafonds
- secure fenced yard, Solar, HVAC, 2nd floor live/wo
APERÇU DU BIEN
A large Warehouse with 17 ft clearance serviced by a large ground level loading door of 14 ft in height. 5 Ton HVAC services warehouse area. and the two bottom floor offices each have there own restroom with mini split A/C. Solar power, 200 amps of single phase power. Three separate entrances on main floor making this possible to divide and make a multi unit building. Main floor consists of approximately 2070 sq ft. The second floor is approximately 1100 sq ft consisting of two rooms/offices each with a mini split A/C, Two restrooms and a kitchen/ conference room. The building has 10 parking spaces with much more in the adjacent land across the street. Enough room for a semi to completely turn around or back straight into the enclosed yard. The property is under contract and a lease is subject to and contingent upon the successful close of escrow.
INFORMATIONS SUR L’IMMEUBLE
OCCUPANTS
- JAMES PARSONS AND DONA PARSONS REV TRUST
Présenté par

662 Wells Rd
Hum, une erreur s’est produite lors de l’envoi de votre message. Veuillez réessayer.
Merci ! Votre message a été envoyé.


