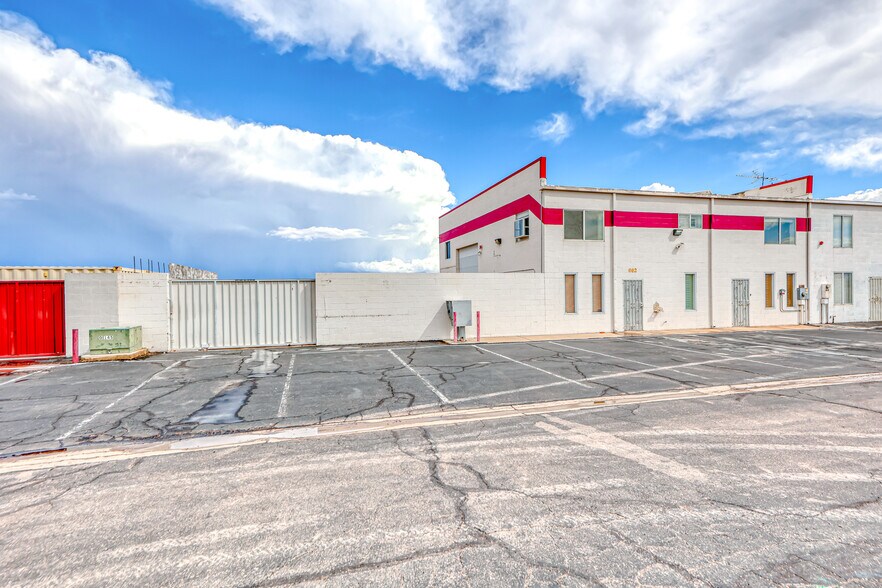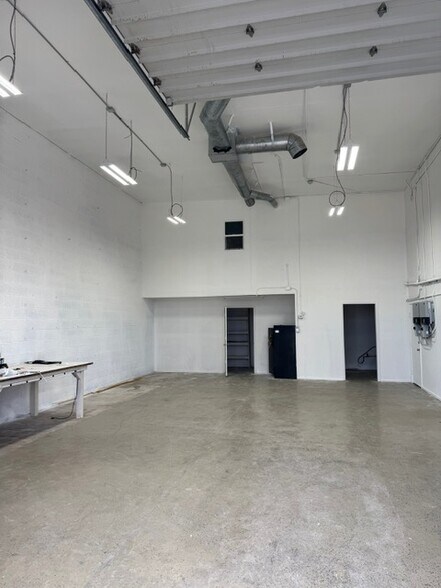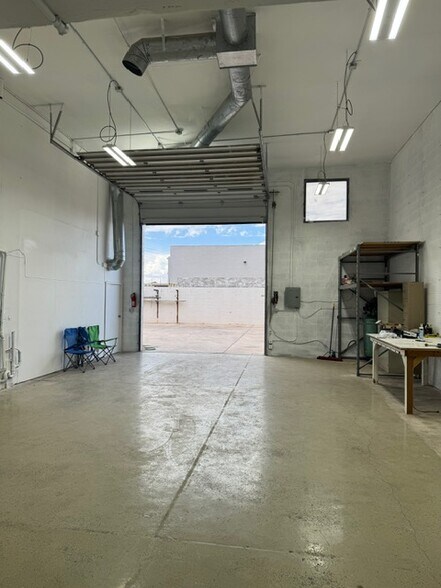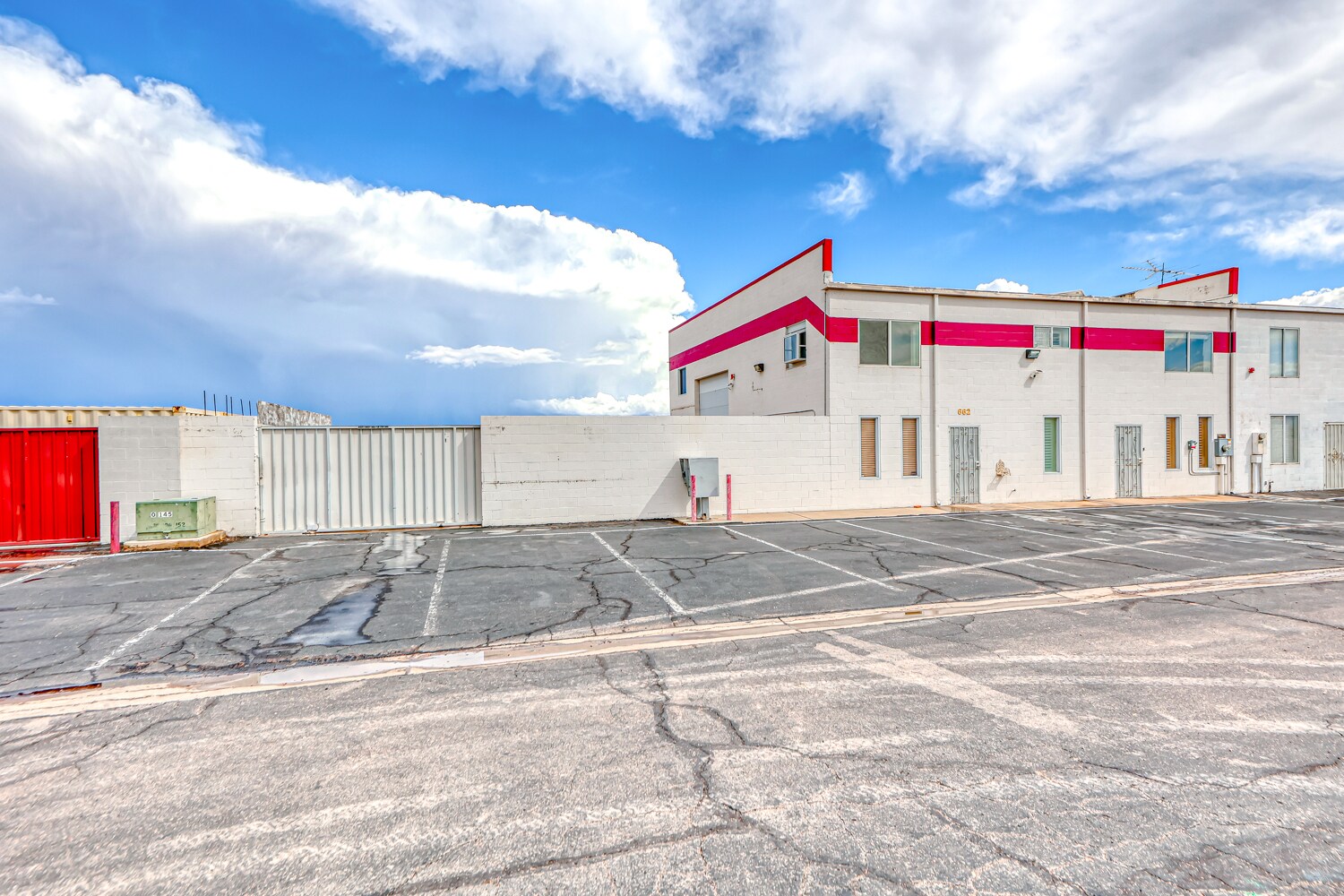CARACTÉRISTIQUES
TOUS LES ESPACES DISPONIBLES(2)
Afficher les loyers en
- ESPACE
- SURFACE
- DURÉE
- LOYER
- TYPE DE BIEN
- ÉTAT
- DISPONIBLE
The main floor consists of a large warehouse , two offices each with there own private restrooms , three restrooms total on main floor totaling 2070 sq ft. The warehouse has a 5 ton HVAC and both private offices have their own mini-split A/C. Three separate entrances on main floor making this possible to divide into multiple units. The warehouse has a large secured and fenced yard attached, making it perfect for a boat repair shop, service based company with a fleet of vehicles. Second floor consists of approximately of 1100 sq ft with two rooms, two restrooms and a kitchen.
- Il est possible que le loyer annoncé ne comprenne pas certains services publics, services d’immeuble et frais immobiliers.
- 1 accès plain-pied
- Entreposage sécurisé
- Hauts plafonds
- Peut être associé à un ou plusieurs espaces supplémentaires pour obtenir jusqu’à 297 m² d’espace adjacent.
- Climatisation centrale
- Douches
- secure fenced yard, Solar, HVAC, 2nd floor live/wo
- Il est possible que le loyer annoncé ne comprenne pas certains services publics, services d’immeuble et frais immobiliers.
- Peut être associé à un ou plusieurs espaces supplémentaires pour obtenir jusqu’à 297 m² d’espace adjacent.
| Espace | Surface | Durée | Loyer | Type de bien | État | Disponible |
| 1er étage – 762 | 192 m² | Négociable | 149,01 € /m²/an | Local d’activités | Construction achevée | 15/07/2025 |
| 2e étage | 105 m² | Négociable | 147,91 € /m²/an | Bureau | Construction partielle | 15/07/2025 |
1er étage – 762
| Surface |
| 192 m² |
| Durée |
| Négociable |
| Loyer |
| 149,01 € /m²/an |
| Type de bien |
| Local d’activités |
| État |
| Construction achevée |
| Disponible |
| 15/07/2025 |
2e étage
| Surface |
| 105 m² |
| Durée |
| Négociable |
| Loyer |
| 147,91 € /m²/an |
| Type de bien |
| Bureau |
| État |
| Construction partielle |
| Disponible |
| 15/07/2025 |
APERÇU DU BIEN
A large Warehouse with 17 ft clearance serviced by a large ground level loading door of 14 ft in height. 5 Ton HVAC services warehouse area. and the two bottom floor offices each have there own restroom with mini split A/C. Solar power, 200 amps of single phase power. Three separate entrances on main floor making this possible to divide and make a multi unit building. Main floor consists of approximately 2070 sq ft. The second floor is approximately 1100 sq ft consisting of two rooms/offices each with a mini split A/C, Two restrooms and a kitchen/ conference room. The building has 10 parking spaces with much more in the adjacent land across the street. Enough room for a semi to completely turn around or back straight into the enclosed yard.
INFORMATIONS SUR L’IMMEUBLE
OCCUPANTS
- JAMES PARSONS AND DONA PARSONS REV TRUST







