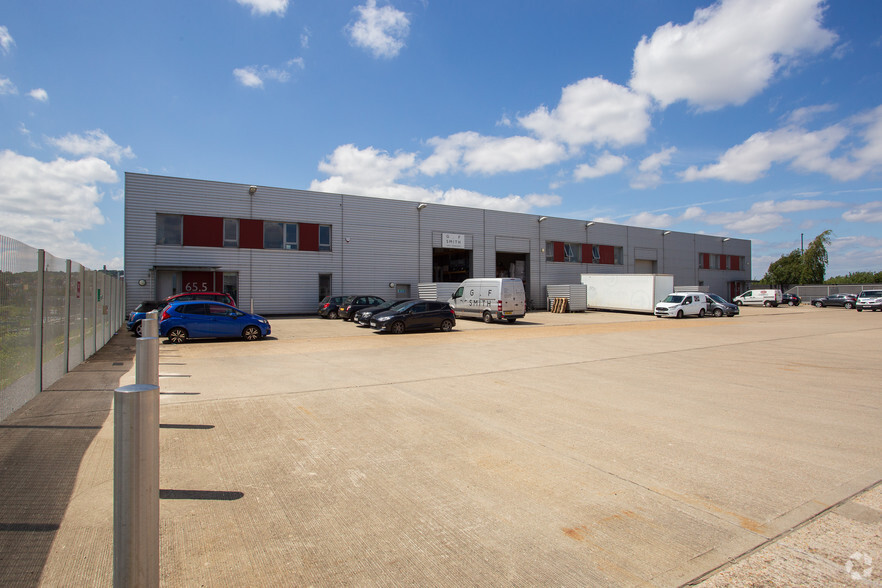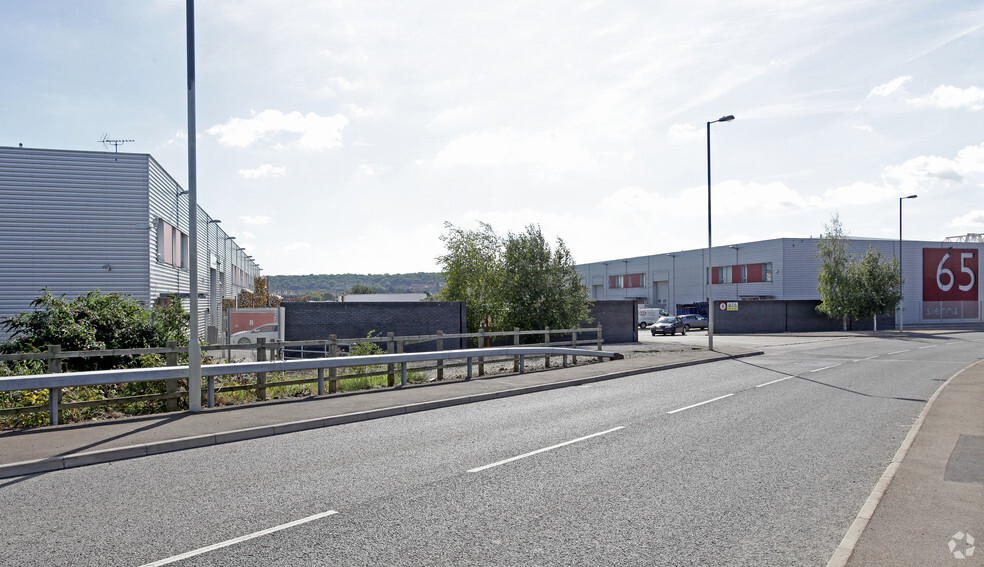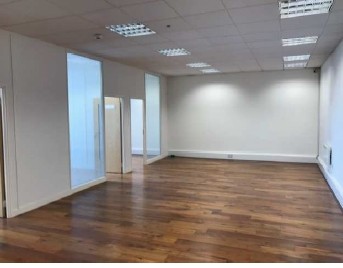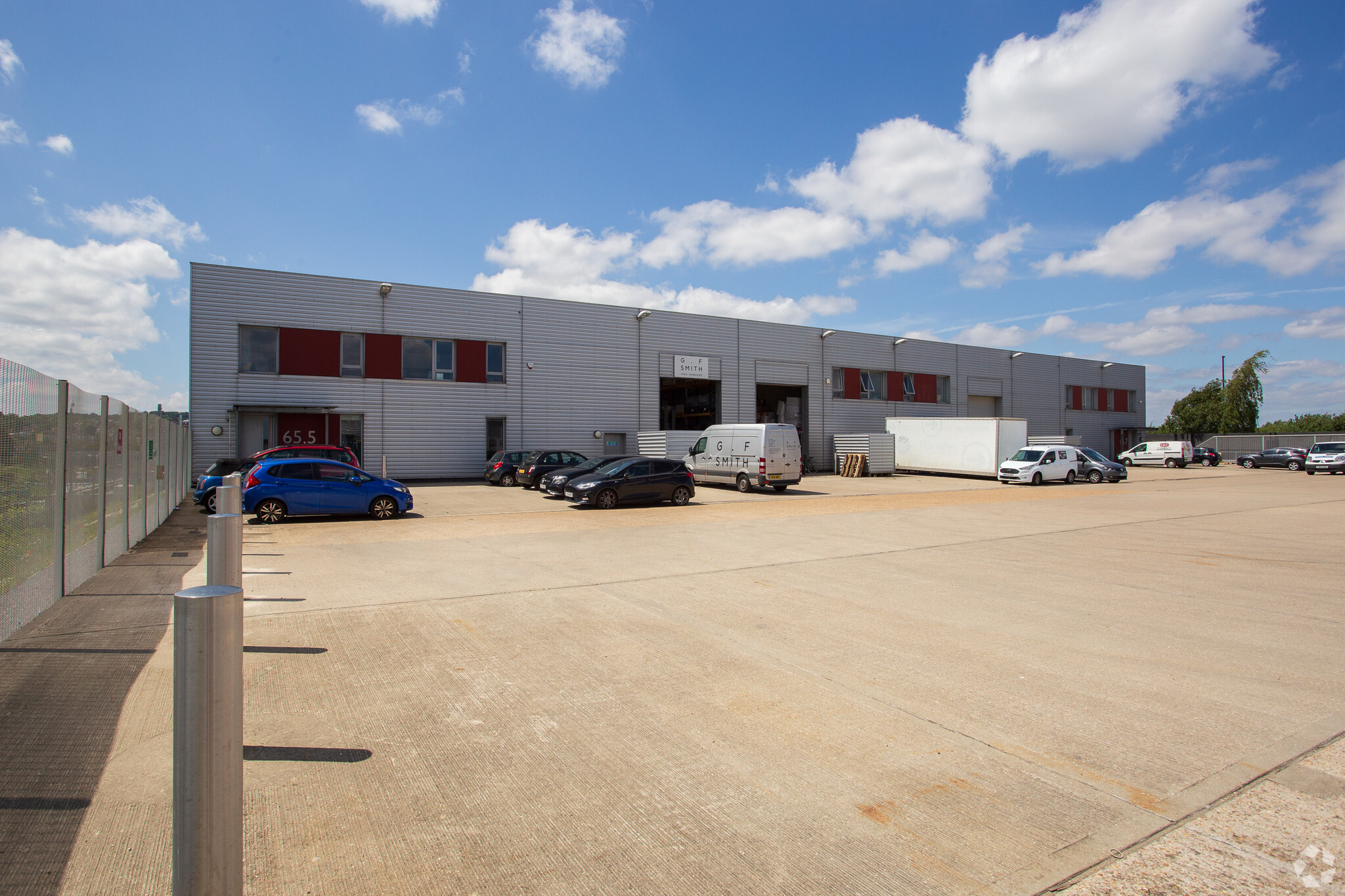
Cette fonctionnalité n’est pas disponible pour le moment.
Nous sommes désolés, mais la fonctionnalité à laquelle vous essayez d’accéder n’est pas disponible actuellement. Nous sommes au courant du problème et notre équipe travaille activement pour le résoudre.
Veuillez vérifier de nouveau dans quelques minutes. Veuillez nous excuser pour ce désagrément.
– L’équipe LoopNet
merci

Votre e-mail a été envoyé !
Sienna 65.5-65.7 White Hart Ave Industriel/Logistique 108 – 1 254 m² À louer Londres SE28 0GU



Certaines informations ont été traduites automatiquement.
INFORMATIONS PRINCIPALES
- Situé sur Sienna Park, dans le triangle White Hart
- Espace de jardin en béton généreux
- Accès direct à Woolwich, au tunnel de Blackwall et au centre de Londres
- Portes de chargement sectionnelles à commande électrique
CARACTÉRISTIQUES
TOUS LES ESPACES DISPONIBLES(4)
Afficher les loyers en
- ESPACE
- SURFACE
- DURÉE
- LOYER
- TYPE DE BIEN
- ÉTAT
- DISPONIBLE
The property comprises a mid-terraced warehouse of steel portal frame construction with fully fitted first floor offices plus yard and parking to the front. Loading to the warehouse is via a sectional overhead loading door. The warehouse area has three phase electricity and a gas supply. The floor loadings are 35KN/m². The height to underside of haunch is 7m (23 ft). The first floor offices benefit from double glazed windows, suspended ceilings with category II lighting.
- Classe d’utilisation: B2
- Plafonds suspendus
- Toilettes dans les parties communes
- Three phase electricity
- Height to underside of haunch is 7m (23 ft)
- Peut être combiné avec un ou plusieurs espaces supplémentaires jusqu’à 1 254 m² d’espace adjacent
- Classe de performance énergétique –B
- Sectional overhead loading door
- Floor loadings are 35KN/m²
The property comprises a mid-terraced warehouse of steel portal frame construction with fully fitted first floor offices plus yard and parking to the front. Loading to the warehouse is via a sectional overhead loading door. The warehouse area has three phase electricity and a gas supply. The floor loadings are 35KN/m². The height to underside of haunch is 7m (23 ft). The first floor offices benefit from double glazed windows, suspended ceilings with category II lighting.
- Classe d’utilisation: B2
- Plafonds suspendus
- Toilettes dans les parties communes
- Electricité triphasée
- La hauteur jusqu'au dessous de la hanche est de 7 m (23 pieds)
- Peut être combiné avec un ou plusieurs espaces supplémentaires jusqu’à 1 254 m² d’espace adjacent
- Classe de performance énergétique –B
- Porte sectionnelle à chargement en hauteur
- Les charges au sol sont de 35 kN/m²
The property comprises a mid-terraced warehouse of steel portal frame construction with fully fitted first floor offices plus yard and parking to the front. Loading to the warehouse is via a sectional overhead loading door. The warehouse area has three phase electricity and a gas supply. The floor loadings are 35KN/m². The height to underside of haunch is 7m (23 ft). The first floor offices benefit from double glazed windows, suspended ceilings with category II lighting.
- Classe d’utilisation: B2
- Plafonds suspendus
- Toilettes dans les parties communes
- Three phase electricity
- Height to underside of haunch is 7m (23 ft)
- Peut être combiné avec un ou plusieurs espaces supplémentaires jusqu’à 1 254 m² d’espace adjacent
- Classe de performance énergétique –B
- Sectional overhead loading door
- Floor loadings are 35KN/m²
The property comprises a mid-terraced warehouse of steel portal frame construction with fully fitted first floor offices plus yard and parking to the front. Loading to the warehouse is via a sectional overhead loading door. The warehouse area has three phase electricity and a gas supply. The floor loadings are 35KN/m². The height to underside of haunch is 7m (23 ft). The first floor offices benefit from double glazed windows, suspended ceilings with category II lighting.
- Classe d’utilisation: B2
- Peut être combiné avec un ou plusieurs espaces supplémentaires jusqu’à 1 254 m² d’espace adjacent
- Classe de performance énergétique –B
- Porte sectionnelle à chargement en hauteur
- Les charges au sol sont de 35 kN/m²
- Comprend 108 m² d’espace de bureau dédié
- Plafonds suspendus
- Toilettes dans les parties communes
- Electricité triphasée
- La hauteur jusqu'au dessous de la hanche est de 7 m (23 pieds)
| Espace | Surface | Durée | Loyer | Type de bien | État | Disponible |
| RDC – 65.5 | 594 m² | Négociable | 196,44 € /m²/an 16,37 € /m²/mois 116 706 € /an 9 726 € /mois | Industriel/Logistique | Construction partielle | Maintenant |
| RDC – 65.6 | 440 m² | Négociable | 196,44 € /m²/an 16,37 € /m²/mois 86 503 € /an 7 209 € /mois | Industriel/Logistique | Construction partielle | Maintenant |
| 1er étage – 65.5 | 112 m² | Négociable | 196,44 € /m²/an 16,37 € /m²/mois 22 009 € /an 1 834 € /mois | Industriel/Logistique | Construction partielle | Maintenant |
| 1er étage – 65.6 | 108 m² | Négociable | 196,44 € /m²/an 16,37 € /m²/mois 21 170 € /an 1 764 € /mois | Industriel/Logistique | Construction partielle | Maintenant |
RDC – 65.5
| Surface |
| 594 m² |
| Durée |
| Négociable |
| Loyer |
| 196,44 € /m²/an 16,37 € /m²/mois 116 706 € /an 9 726 € /mois |
| Type de bien |
| Industriel/Logistique |
| État |
| Construction partielle |
| Disponible |
| Maintenant |
RDC – 65.6
| Surface |
| 440 m² |
| Durée |
| Négociable |
| Loyer |
| 196,44 € /m²/an 16,37 € /m²/mois 86 503 € /an 7 209 € /mois |
| Type de bien |
| Industriel/Logistique |
| État |
| Construction partielle |
| Disponible |
| Maintenant |
1er étage – 65.5
| Surface |
| 112 m² |
| Durée |
| Négociable |
| Loyer |
| 196,44 € /m²/an 16,37 € /m²/mois 22 009 € /an 1 834 € /mois |
| Type de bien |
| Industriel/Logistique |
| État |
| Construction partielle |
| Disponible |
| Maintenant |
1er étage – 65.6
| Surface |
| 108 m² |
| Durée |
| Négociable |
| Loyer |
| 196,44 € /m²/an 16,37 € /m²/mois 21 170 € /an 1 764 € /mois |
| Type de bien |
| Industriel/Logistique |
| État |
| Construction partielle |
| Disponible |
| Maintenant |
RDC – 65.5
| Surface | 594 m² |
| Durée | Négociable |
| Loyer | 196,44 € /m²/an |
| Type de bien | Industriel/Logistique |
| État | Construction partielle |
| Disponible | Maintenant |
The property comprises a mid-terraced warehouse of steel portal frame construction with fully fitted first floor offices plus yard and parking to the front. Loading to the warehouse is via a sectional overhead loading door. The warehouse area has three phase electricity and a gas supply. The floor loadings are 35KN/m². The height to underside of haunch is 7m (23 ft). The first floor offices benefit from double glazed windows, suspended ceilings with category II lighting.
- Classe d’utilisation: B2
- Peut être combiné avec un ou plusieurs espaces supplémentaires jusqu’à 1 254 m² d’espace adjacent
- Plafonds suspendus
- Classe de performance énergétique –B
- Toilettes dans les parties communes
- Sectional overhead loading door
- Three phase electricity
- Floor loadings are 35KN/m²
- Height to underside of haunch is 7m (23 ft)
RDC – 65.6
| Surface | 440 m² |
| Durée | Négociable |
| Loyer | 196,44 € /m²/an |
| Type de bien | Industriel/Logistique |
| État | Construction partielle |
| Disponible | Maintenant |
The property comprises a mid-terraced warehouse of steel portal frame construction with fully fitted first floor offices plus yard and parking to the front. Loading to the warehouse is via a sectional overhead loading door. The warehouse area has three phase electricity and a gas supply. The floor loadings are 35KN/m². The height to underside of haunch is 7m (23 ft). The first floor offices benefit from double glazed windows, suspended ceilings with category II lighting.
- Classe d’utilisation: B2
- Peut être combiné avec un ou plusieurs espaces supplémentaires jusqu’à 1 254 m² d’espace adjacent
- Plafonds suspendus
- Classe de performance énergétique –B
- Toilettes dans les parties communes
- Porte sectionnelle à chargement en hauteur
- Electricité triphasée
- Les charges au sol sont de 35 kN/m²
- La hauteur jusqu'au dessous de la hanche est de 7 m (23 pieds)
1er étage – 65.5
| Surface | 112 m² |
| Durée | Négociable |
| Loyer | 196,44 € /m²/an |
| Type de bien | Industriel/Logistique |
| État | Construction partielle |
| Disponible | Maintenant |
The property comprises a mid-terraced warehouse of steel portal frame construction with fully fitted first floor offices plus yard and parking to the front. Loading to the warehouse is via a sectional overhead loading door. The warehouse area has three phase electricity and a gas supply. The floor loadings are 35KN/m². The height to underside of haunch is 7m (23 ft). The first floor offices benefit from double glazed windows, suspended ceilings with category II lighting.
- Classe d’utilisation: B2
- Peut être combiné avec un ou plusieurs espaces supplémentaires jusqu’à 1 254 m² d’espace adjacent
- Plafonds suspendus
- Classe de performance énergétique –B
- Toilettes dans les parties communes
- Sectional overhead loading door
- Three phase electricity
- Floor loadings are 35KN/m²
- Height to underside of haunch is 7m (23 ft)
1er étage – 65.6
| Surface | 108 m² |
| Durée | Négociable |
| Loyer | 196,44 € /m²/an |
| Type de bien | Industriel/Logistique |
| État | Construction partielle |
| Disponible | Maintenant |
The property comprises a mid-terraced warehouse of steel portal frame construction with fully fitted first floor offices plus yard and parking to the front. Loading to the warehouse is via a sectional overhead loading door. The warehouse area has three phase electricity and a gas supply. The floor loadings are 35KN/m². The height to underside of haunch is 7m (23 ft). The first floor offices benefit from double glazed windows, suspended ceilings with category II lighting.
- Classe d’utilisation: B2
- Comprend 108 m² d’espace de bureau dédié
- Peut être combiné avec un ou plusieurs espaces supplémentaires jusqu’à 1 254 m² d’espace adjacent
- Plafonds suspendus
- Classe de performance énergétique –B
- Toilettes dans les parties communes
- Porte sectionnelle à chargement en hauteur
- Electricité triphasée
- Les charges au sol sont de 35 kN/m²
- La hauteur jusqu'au dessous de la hanche est de 7 m (23 pieds)
APERÇU DU BIEN
La propriété comprend une terrasse d'unités industrielles/entrepôts à ossature de portail en acier. L'établissement est situé du côté sud d'Eastern Way (A2016), à sa jonction avec White Hart Avenue, à environ 16 km au sud-est du centre de Londres et à environ 11 km à l'ouest de la sortie 1a de la M25.
FAITS SUR L’INSTALLATION ENTREPÔT
Présenté par
Société non fournie
Sienna | 65.5-65.7 White Hart Ave
Hum, une erreur s’est produite lors de l’envoi de votre message. Veuillez réessayer.
Merci ! Votre message a été envoyé.






