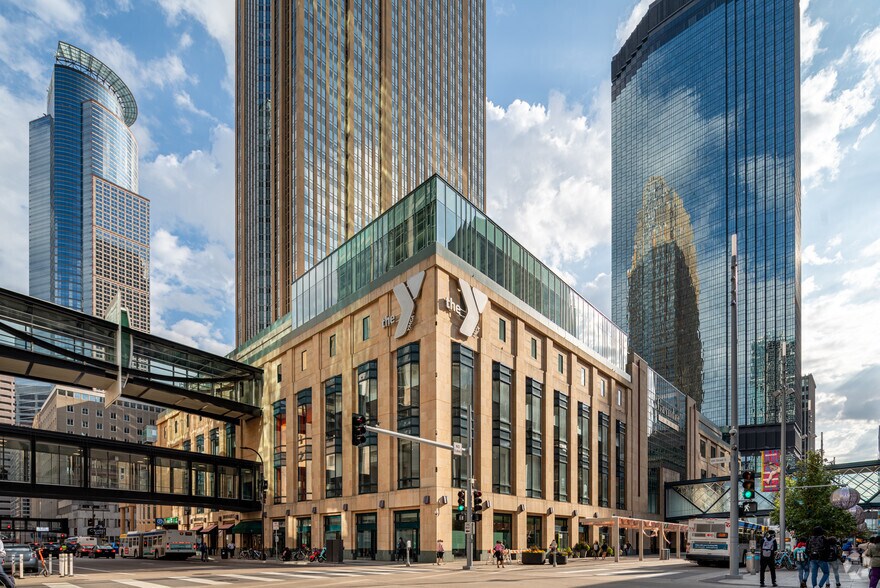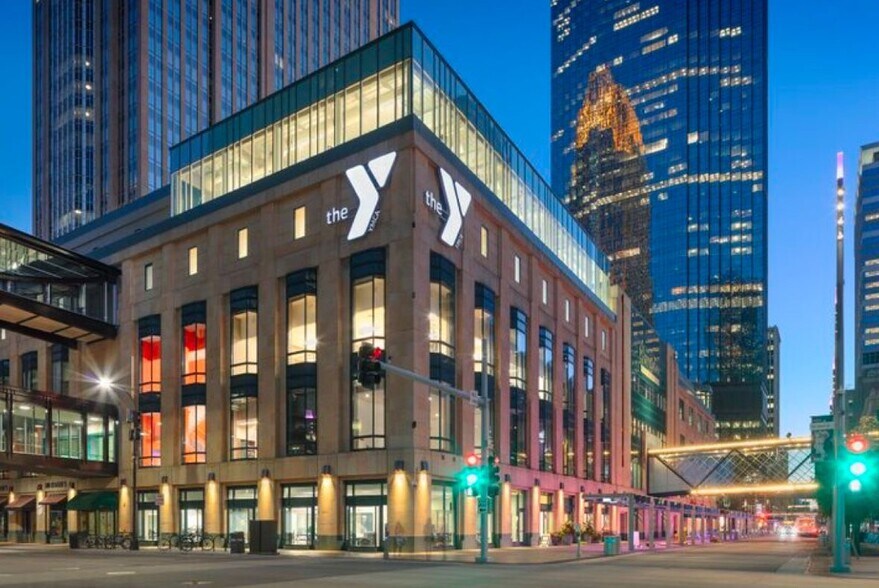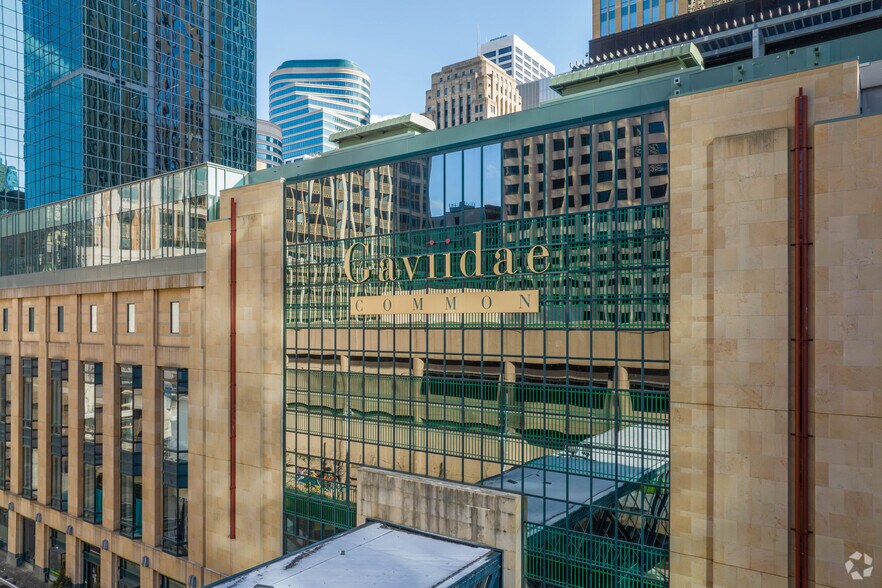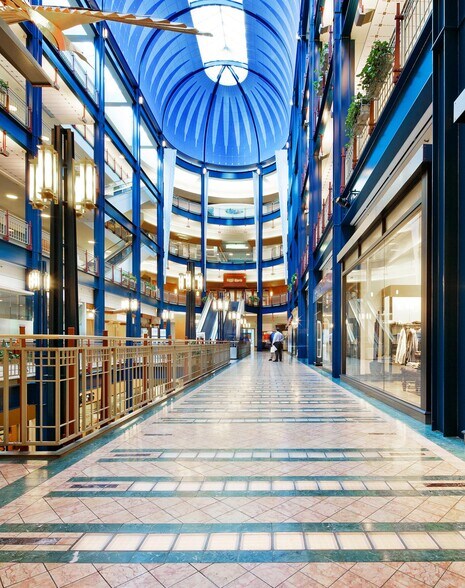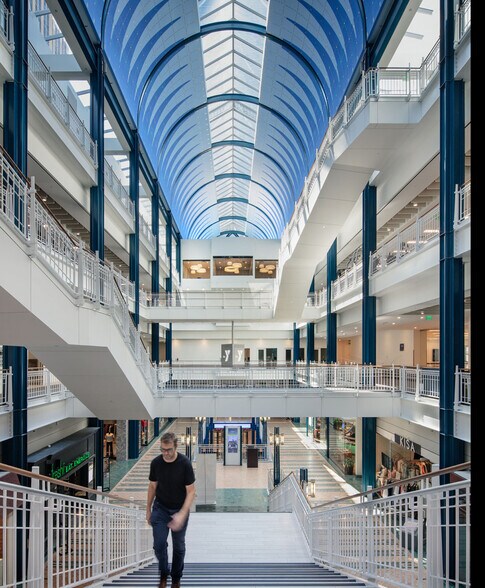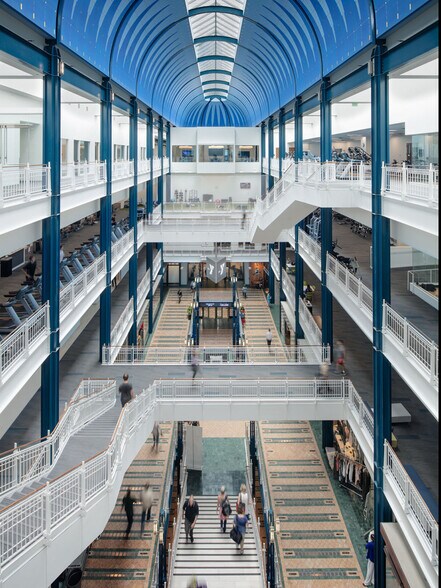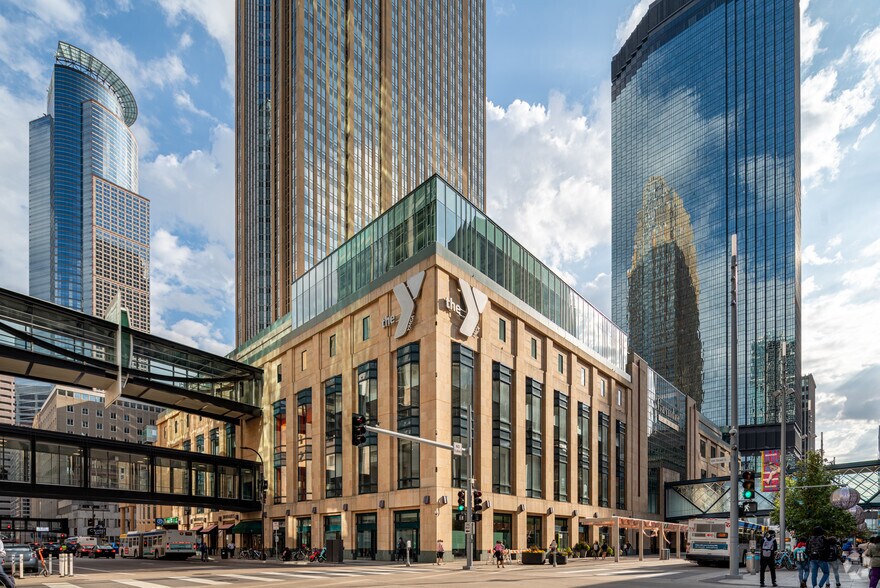INFORMATIONS PRINCIPALES
- Emplacement privilégié : Situé sur le centre commercial Nicollet, au cœur du centre-ville de Minneapolis, entouré d'entreprises dynamiques et d'attractions clés.
- Charme architectural : des éléments tels que le plafond en forme de tonneau créent un environnement unique et visuellement époustouflant.
- Zone à fort trafic : la proximité des voies de transport en commun du centre commercial Nicollet et des principales attractions telles que le stade de la Banque américaine et le stade Target Field garantissent un trafic constant
- Connectivité Skyway : L'accès direct aux principaux bâtiments du centre-ville garantit une circulation piétonnière constante tout au long de l'année.
- Locataires établis : siège du YMCA, du café Dunn Brothers, de Planet Smoothie, etc., créant ainsi un écosystème d'entreprises équilibré.
TOUS LES ESPACES DISPONIBLES(8)
Afficher les loyers en
- ESPACE
- SURFACE
- DURÉE
- LOYER
- TYPE DE BIEN
- ÉTAT
- DISPONIBLE
This 1,015-square-foot space is located on the street level, right next to the entrance of Walgreens and across from Planet Smoothie, ensuring excellent visibility and foot traffic. Positioned near the Nicollet Mall entrance, this suite is perfectly situated to capture the attention of both downtown pedestrians and mall visitors. Currently used as a temporary office, the space features a flexible layout that can easily accommodate a variety of uses. With its prime location in the heart of downtown Minneapolis, this space offers businesses a unique opportunity to benefit from the steady flow of shoppers, workers, and residents. Gaviidae is connected to Minneapolis's renowned skyway system, linking multiple buildings and drawing daily foot traffic from commuters, residents, and visitors. The mall’s convenient access to public transportation, vibrant tenant mix, and proximity to Nicollet Mall make it an ideal spot for businesses seeking to thrive in the bustling downtown area.
- Contigu et aligné avec d’autres locaux commerciaux
- Toilettes privées
- Accès pratique au réseau Skyway de Minneapolis
- Espace commercial de 1 015 pieds carrés avec aménagement flexible
- Climatisation centrale
- Emplacement privilégié à côté de l'entrée de Walgreens
- Trafic piétonnier élevé près du centre commercial Nicollet
- En face de Planet Smoothie et d'autres établissements branchés
This 2,197-square-foot space is located on the first floor, right next to the Walgreens entrance and the entrance to Wells Fargo Plaza, offering excellent visibility and convenience for both downtown shoppers and professionals. The space’s prime position ensures strong foot traffic from Nicollet Mall, the Walgreens connection, and Wells Fargo Plaza, making it a fantastic opportunity for businesses seeking to establish themselves in the heart of Minneapolis. With a flexible layout, this space has endless potential for retail, specialty shops, or professional services. Its central location in downtown Minneapolis provides easy access to the skyway system, connecting it to neighboring office buildings and amenities, and draws consistent traffic from commuters, shoppers, and residents alike. This suite is a fantastic opportunity for a business looking to thrive in a bustling environment, surrounded by prominent tenants and a dynamic downtown market.
- Contigu et aligné avec d’autres locaux commerciaux
- Espace commercial de 2 197 pieds carrés avec aménagement flexible
- Fréquentation piétonnière élevée depuis le centre commercial Nicollet
- Plug & Play
- À côté des entrées de Walgreens et de Wells Fargo Plaza
This 780-square-foot space is perfectly built out for a clothing store or other small retail shop, offering a move-in-ready opportunity for a tenant looking to avoid extensive build-out work. Previously occupied by a clothing store, the space features beautiful lighting, great shelving, and a layout ideal for retail. Located right next to Spring Daycare and the entrance to Wells Fargo Plaza, and directly across from Planet Smoothie, this suite enjoys excellent visibility and steady foot traffic. Its proximity to Nicollet Mall and the skyway system adds to its appeal, ensuring access to a consistent flow of customers from downtown Minneapolis. This space is an excellent choice for a boutique clothing shop or other specialty retail businesses looking for a smaller, well-finished space in the heart of downtown.
- Entièrement aménagé comme Local commercial standard
- Espace en excellent état
- Espace commercial de 780 pieds carrés, prêt à emménager
- À côté de la garderie Spring et de l'entrée de Wells Fargo
- Parfait pour une boutique ou un magasin de détail spécialisé
- Contigu et aligné avec d’autres locaux commerciaux
- Plug & Play
- Entièrement construit avec étagères et éclairage
- En face de Planet Smoothie avec une circulation piétonnière élevée
This 2,666-square-foot space is located on the skyway level, offering prime access to downtown Minneapolis's renowned pedestrian system. Positioned right next to the skyway to RBC Plaza, this suite benefits from consistent foot traffic from professionals, residents, and visitors navigating the downtown area. The space is in a fantastic location, directly next to the YMCA and across from Lontis Day Spa and Salon, which is set to open in February. With Dunn Brothers Coffee recently opening nearby, the skyway level is becoming an increasingly active and vibrant destination for shoppers. This large, versatile space is ideal for retail, whether clothing, food, beauty, or other specialty offerings. Its flexible layout and great location make it a standout opportunity for businesses looking to thrive in downtown Minneapolis.
- Entièrement aménagé comme Local commercial standard
- Peut être associé à un ou plusieurs espaces supplémentaires pour obtenir jusqu’à 403 m² d’espace adjacent.
- Espace commercial de 2 666 pieds carrés au niveau de la voie aérienne
- En face du spa et salon de jour Lontis
- Emplacement de choix pour les commerces de détail ou les entreprises spécialisées
- Disposition open space
- Climatisation centrale
- À côté du RBC Plaza Skyway et du YMCA
- Forte circulation piétonnière avec un café et un commerce de détail à proximité
This 1,669-square-foot space is located on the skyway level, offering excellent exposure and access to steady foot traffic. The suite is currently occupied by a temporary tenant but is well-suited for businesses such as clothing stores, food, retail, beverages, or specialty shops. Suite 204 benefits from its location on the same level as key tenants like Dunn Brothers Coffee, Lontis Salon, YMCA, and Freshii, which attract a consistent flow of visitors. With its manageable size and versatile layout, this space is ready for a tenant looking to thrive in downtown Minneapolis's vibrant shopping environment.
- Entièrement aménagé comme Local commercial standard
- Espace en excellent état
- Climatisation centrale
- Au niveau de la voie aérienne avec une circulation piétonnière constante
- Parfait pour la vente au détail de vêtements, de produits alimentaires ou spécialisés
- Contigu et aligné avec d’autres locaux commerciaux
- Peut être associé à un ou plusieurs espaces supplémentaires pour obtenir jusqu’à 403 m² d’espace adjacent.
- Espace commercial de 1 669 pieds carrés avec aménagement flexible
- Près du café Dunn Brothers, du YMCA et du salon Lontis
This 488-square-foot space is located on the skyway level, offering excellent visibility and convenience. Situated right across from Dunn Brothers Coffee and adjacent to the skyway to City Center, the space benefits from a steady stream of foot traffic from professionals, shoppers, and residents walking between key downtown destinations. Previously occupied by a highly successful flower shop, this suite is ideal for similar uses, such as gifts, specialty retail, clothing, or grab-and-go food options. Its location makes it a great spot for businesses looking to attract customers traveling through the downtown Minneapolis skyway system. This suite is connected to the neighboring jewelry store space, providing additional exposure and making it a prime opportunity for businesses seeking a small but impactful presence in a high-traffic area.
- Disposition open space
- Espace de 488 pieds carrés au niveau de la voie aérienne
- Adjacent à la skyway du centre-ville
- Trafic piétonnier élevé depuis le réseau Skyway
- Climatisation centrale
- Juste en face du café Dunn Brothers
- Idéal pour les cadeaux, la vente au détail ou les plats à emporter
This 2,000-square-foot space is located on the skyway level, offering a prime location directly across from Dunn Brothers Coffee and next to Walgreens, ensuring steady foot traffic from both the skyway system and the mall’s key destinations. Currently occupied by a temporary clothing shop, the suite is move-in ready for a similar retail business, requiring minimal to no work. The space features beautiful glass windows that provide excellent visibility and a front display area perfect for showcasing products and attracting customers. Its proximity to high-traffic tenants like Walgreens and Dunn Brothers Coffee makes it a fantastic opportunity for businesses seeking a vibrant and accessible downtown location. The suite's layout and finishes make it ideal for clothing, specialty retail, or other uses.
- Entièrement aménagé comme Local commercial standard
- Espace en excellent état
- Plug & Play
- Situé en face du café Dunn Brothers
- Comprend des fenêtres en verre et une zone d'affichage avant
- Contigu et aligné avec d’autres locaux commerciaux
- Peut être associé à un ou plusieurs espaces supplémentaires pour obtenir jusqu’à 483 m² d’espace adjacent.
- Espace commercial de 2 000 pieds carrés au niveau de la voie aérienne
- À côté de Walgreens avec une circulation piétonnière constante
- Prêt à emménager pour les commerces de détail
This 1,352-square-foot space is located on the skyway level, offering excellent visibility with its all-glass windows and prime positioning near City Market, Freshii, and the Wells Fargo Plaza. The suite is also conveniently located near the staircase to the YMCA, ensuring additional foot traffic from visitors and members accessing nearby businesses. The space has tremendous potential to become a beautiful store, with a versatile layout suitable for food, specialty retail, or other businesses. While the suite may need some finishing work, it presents an exciting opportunity for a tenant to create a standout space in a vibrant, high-traffic downtown location. This is an excellent opportunity for businesses looking to customize and establish themselves in a highly visible and dynamic environment.
- Contigu et aligné avec d’autres locaux commerciaux
- Peut être associé à un ou plusieurs espaces supplémentaires pour obtenir jusqu’à 483 m² d’espace adjacent.
- Espace commercial de 1 352 pieds carrés au niveau de la voie aérienne
- Près de l'escalier menant au YMCA
- Fort potentiel pour la vente au détail de produits alimentaires ou spécialisés
- Espace nécessitant des rénovations
- Plug & Play
- Près de City Market, Freshii et Wells Fargo Plaza
- Fenêtres entièrement vitrées à haute visibilité
| Espace | Surface | Durée | Loyer | Type de bien | État | Disponible |
| 1er étage, bureau 119 | 94 m² | Négociable | Sur demande | Local commercial | Construction partielle | 30 jours |
| 1er étage, bureau 125 | 204 m² | Négociable | Sur demande | Local commercial | Espace brut | 30 jours |
| 1er étage, bureau 130 | 72 m² | Négociable | Sur demande | Local commercial | Construction achevée | 30 jours |
| 2e étage, bureau 202 | 124 – 248 m² | Négociable | Sur demande | Bureaux/Local commercial | Construction achevée | Maintenant |
| 2e étage, bureau 204 | 155 m² | Négociable | Sur demande | Local commercial | Construction achevée | Maintenant |
| 2e étage, bureau 213 | 45 m² | Négociable | Sur demande | Bureaux/Local commercial | Espace brut | En attente |
| 2e étage, bureau 221 | 186 – 357 m² | Négociable | Sur demande | Local commercial | Construction achevée | 30 jours |
| 2e étage, bureau 227 | 126 m² | Négociable | Sur demande | Local commercial | Espace brut | 30 jours |
1er étage, bureau 119
| Surface |
| 94 m² |
| Durée |
| Négociable |
| Loyer |
| Sur demande |
| Type de bien |
| Local commercial |
| État |
| Construction partielle |
| Disponible |
| 30 jours |
1er étage, bureau 125
| Surface |
| 204 m² |
| Durée |
| Négociable |
| Loyer |
| Sur demande |
| Type de bien |
| Local commercial |
| État |
| Espace brut |
| Disponible |
| 30 jours |
1er étage, bureau 130
| Surface |
| 72 m² |
| Durée |
| Négociable |
| Loyer |
| Sur demande |
| Type de bien |
| Local commercial |
| État |
| Construction achevée |
| Disponible |
| 30 jours |
2e étage, bureau 202
| Surface |
| 124 – 248 m² |
| Durée |
| Négociable |
| Loyer |
| Sur demande |
| Type de bien |
| Bureaux/Local commercial |
| État |
| Construction achevée |
| Disponible |
| Maintenant |
2e étage, bureau 204
| Surface |
| 155 m² |
| Durée |
| Négociable |
| Loyer |
| Sur demande |
| Type de bien |
| Local commercial |
| État |
| Construction achevée |
| Disponible |
| Maintenant |
2e étage, bureau 213
| Surface |
| 45 m² |
| Durée |
| Négociable |
| Loyer |
| Sur demande |
| Type de bien |
| Bureaux/Local commercial |
| État |
| Espace brut |
| Disponible |
| En attente |
2e étage, bureau 221
| Surface |
| 186 – 357 m² |
| Durée |
| Négociable |
| Loyer |
| Sur demande |
| Type de bien |
| Local commercial |
| État |
| Construction achevée |
| Disponible |
| 30 jours |
2e étage, bureau 227
| Surface |
| 126 m² |
| Durée |
| Négociable |
| Loyer |
| Sur demande |
| Type de bien |
| Local commercial |
| État |
| Espace brut |
| Disponible |
| 30 jours |
APERÇU DU BIEN
Bienvenue à Gaviidae Commons, une propriété historique située au cœur du centre-ville de Minneapolis. Situé sur le centre commercial Nicollet, cet endroit emblématique allie un charme architectural intemporel à une connectivité fluide, ce qui en fait un élément essentiel du paysage commercial et culturel florissant de la ville. Cet emplacement privilégié au centre-ville possède un plafond en forme de tonneau unique et visuellement époustouflant, ajoutant sophistication et charme architectural à l'espace. Avec un accès direct à la tour Wells Fargo, à l'IDS Center, au RBC Plaza et au centre-ville, les locataires bénéficient d'une circulation piétonnière constante toute l'année, même par mauvais temps, grâce à la connectivité Skyway. L'emplacement central est encore renforcé par sa proximité des voies de transport en commun du centre commercial Nicollet, des stations de tramway et des principales attractions telles que Target Field, le stade de la Banque américaine et l'Orpheum Theatre. La composition des locataires comprend un écosystème d'entreprises dynamique et équilibré, comprenant le YMCA, le Lontis Day Spa & Salon, Freshii, Fixology, Dunn Brothers Coffee et Planet Smoothie, qui contribuent tous à l'atmosphère dynamique du quartier. Le centre commercial Nicollet est le principal corridor piétonnier de la ville, offrant un mélange dynamique de boutiques, de restaurants et de lieux de divertissement. Les événements saisonniers, tels que Holidazzle, renforcent l'énergie de la région, attirant à la fois les habitants et les visiteurs. Le rôle stratégique de la rue dans le cœur urbain de Minneapolis en fait une destination clé pour les entreprises à la recherche de visibilité et d'opportunités de croissance. Comme le souligne le plan 2035, le centre-ville de Minneapolis connaît une forte reprise, avec une circulation piétonnière croissante, des espaces commerciaux se remplissant rapidement et un plus grand nombre de travailleurs retournant dans les bureaux. L'accent mis par la ville sur l'expansion de sa population résidentielle continue de créer une demande pour des commerces de détail dynamiques et des équipements de style de vie. Gaviidae Commons n'est pas qu'une propriété ; il fait partie du riche tissu urbain de Minneapolis. Son atmosphère vibrante, ses décorations saisonnières et ses initiatives axées sur la communauté en font une destination accueillante pour tous. Avec une visibilité et un accès inégalés, Gaviidae Commons offre aux entreprises la possibilité de prospérer sur l'un des marchés les plus dynamiques du centre-ville du Midwest.
- Supérette
- Garderie
- Centre de fitness
- Property Manager sur place
- Système de sécurité
- Puits de lumière
- Passerelle
- Climatisation
- Détecteur de fumée
INFORMATIONS SUR L’IMMEUBLE
OCCUPANTS
- ÉTAGE
- NOM DE L’OCCUPANT
- SECTEUR D’ACTIVITÉ
- 1er
- Bruegger's Bagel Bakery
- Hébergement et restauration
- 2e
- Dunn Brothers Coffee
- Hébergement et restauration
- 2e
- Freshii
- Hébergement et restauration
- 2e
- Lontis Day Spa
- Services
- 2e
- North Memorial Health Care
- Santé et assistance sociale
- 2e
- Orthology
- Santé et assistance sociale
- 1er
- Planet Smoothie
- Hébergement et restauration
- Multi
- The YMCA
- Services
- Multi
- Walgreens
- Enseigne

