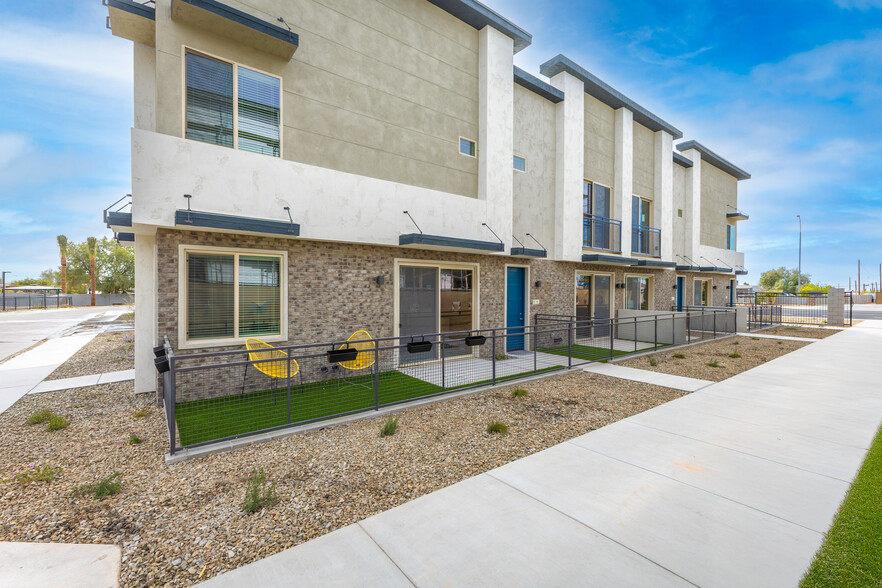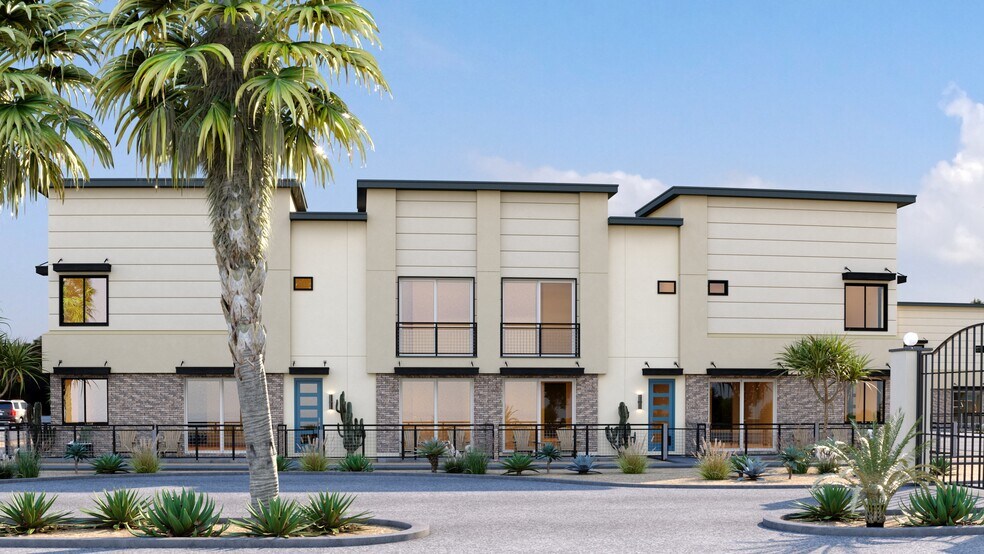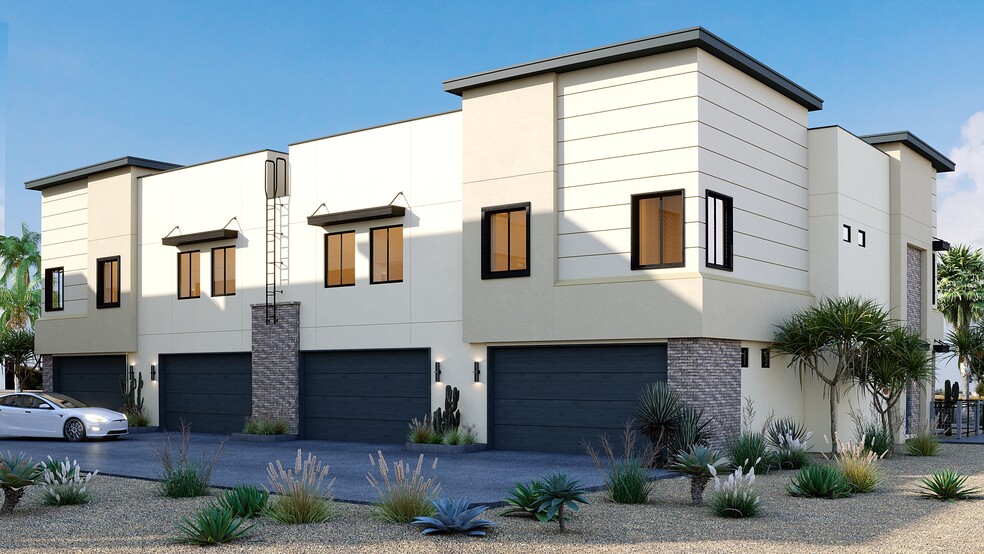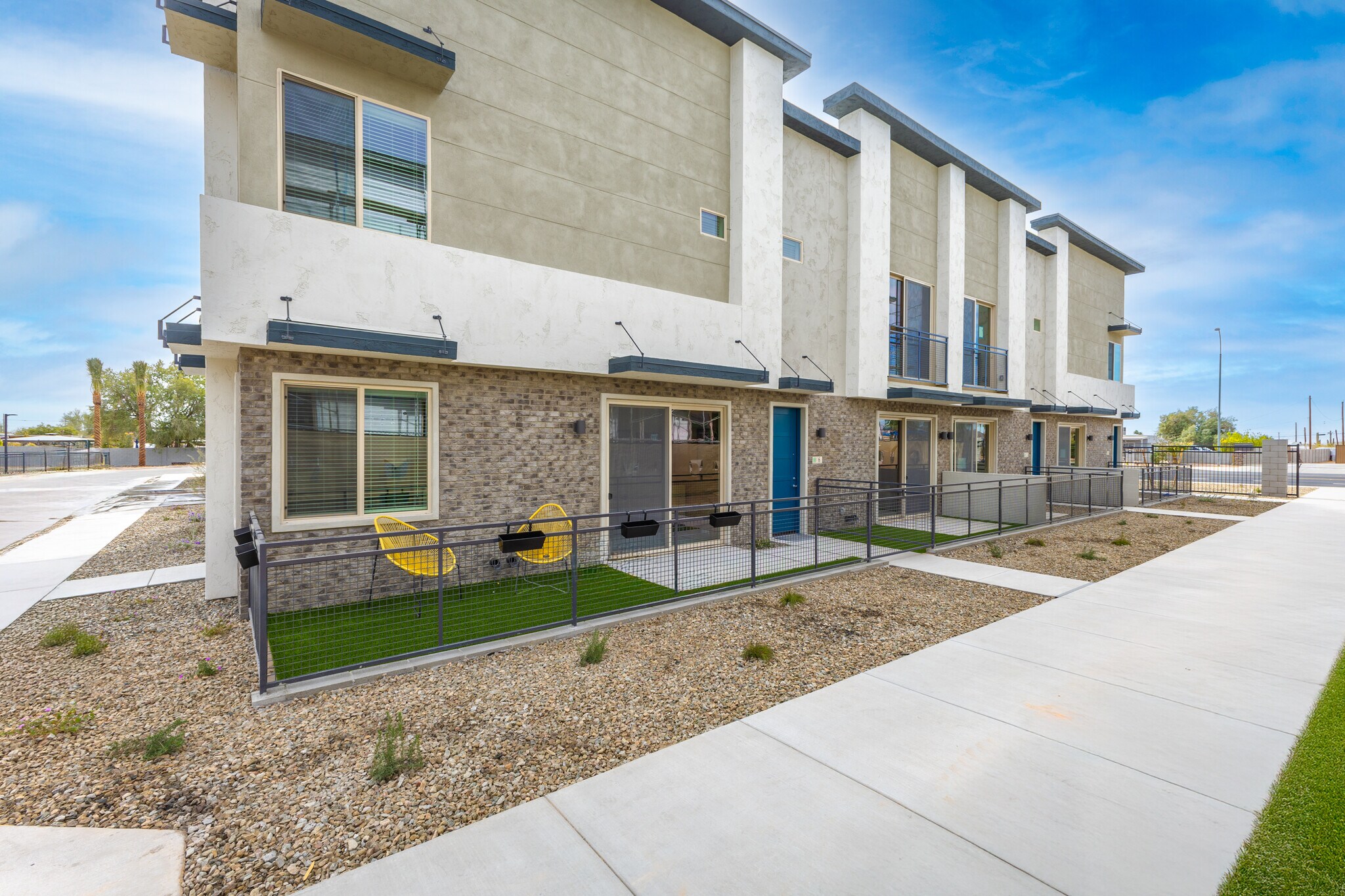
Ironwood Station 4-Plex | 651 N Ironwood Dr
Cette fonctionnalité n’est pas disponible pour le moment.
Nous sommes désolés, mais la fonctionnalité à laquelle vous essayez d’accéder n’est pas disponible actuellement. Nous sommes au courant du problème et notre équipe travaille activement pour le résoudre.
Veuillez vérifier de nouveau dans quelques minutes. Veuillez nous excuser pour ce désagrément.
– L’équipe LoopNet
Votre e-mail a été envoyé.
Ironwood Station 4-Plex 651 N Ironwood Dr Immeuble residentiel 4 lots 1 535 907 € (383 977 €/Lot) Taux de capitalisation 6,80 % Apache Junction, AZ 85120



Certaines informations ont été traduites automatiquement.
INFORMATIONS PRINCIPALES SUR L'INVESTISSEMENT
- Choice of 2-Units/ 4-Units or 6-Unit Buildings
- Townhome Style large Units all 3 Bedrooms plus Loft
- New Construction in High Growth area
- Guaranteed rents/ free leasing and management
RÉSUMÉ ANALYTIQUE
6.8% CAP 4- Unit Multi-Family Built 2025. High Growth Market. $120k NOI
• New Construction With 10-Year Structural Warranty
• Free First Year Management - Professional Property Management in Place
• Up to 6 Months Guaranteed Rents
• First Year Pre-Paid HOA Fees
• First Year Pre-Paid Hazard Insurance
• First Year of Free Leasing
• All 3-Bedrooms Plus Loft • 2.5 Baths
• Average 1793 Sq Ft Per Unit
• All Upgraded Finishes Including
• LG Appliances, Refrigerator, Washer/Dryer
• Ceiling Fans • Window Treatments
• 2-Car Private, Direct-Access Garage With EV Chargers
• Private Fenced Courtyards
• Community Parks • Dog Park
• Heated Pool and Spa, Playground • Gated Secure Community
Choice of 2-Units/ 4-Units or 6-Unit Buildings.
• New Construction With 10-Year Structural Warranty
• Free First Year Management - Professional Property Management in Place
• Up to 6 Months Guaranteed Rents
• First Year Pre-Paid HOA Fees
• First Year Pre-Paid Hazard Insurance
• First Year of Free Leasing
• All 3-Bedrooms Plus Loft • 2.5 Baths
• Average 1793 Sq Ft Per Unit
• All Upgraded Finishes Including
• LG Appliances, Refrigerator, Washer/Dryer
• Ceiling Fans • Window Treatments
• 2-Car Private, Direct-Access Garage With EV Chargers
• Private Fenced Courtyards
• Community Parks • Dog Park
• Heated Pool and Spa, Playground • Gated Secure Community
Choice of 2-Units/ 4-Units or 6-Unit Buildings.
BILAN FINANCIER (PRO FORMA - 2025) Cliquez ici pour accéder à |
ANNUEL | ANNUEL PAR m² |
|---|---|---|
| Revenu de location brut |
$99,999

|
$9.99

|
| Autres revenus |
-

|
-

|
| Perte due à la vacance |
-

|
-

|
| Revenu brut effectif |
$99,999

|
$9.99

|
| Taxes |
$99,999

|
$9.99

|
| Frais d’exploitation |
-

|
-

|
| Total des frais |
$99,999

|
$9.99

|
| Résultat net d’exploitation |
-

|
-

|
BILAN FINANCIER (PRO FORMA - 2025) Cliquez ici pour accéder à
| Revenu de location brut | |
|---|---|
| Annuel | $99,999 |
| Annuel par m² | $9.99 |
| Autres revenus | |
|---|---|
| Annuel | - |
| Annuel par m² | - |
| Perte due à la vacance | |
|---|---|
| Annuel | - |
| Annuel par m² | - |
| Revenu brut effectif | |
|---|---|
| Annuel | $99,999 |
| Annuel par m² | $9.99 |
| Taxes | |
|---|---|
| Annuel | $99,999 |
| Annuel par m² | $9.99 |
| Frais d’exploitation | |
|---|---|
| Annuel | - |
| Annuel par m² | - |
| Total des frais | |
|---|---|
| Annuel | $99,999 |
| Annuel par m² | $9.99 |
| Résultat net d’exploitation | |
|---|---|
| Annuel | - |
| Annuel par m² | - |
INFORMATIONS SUR L’IMMEUBLE
| Prix | 1 535 907 € | Sous-type de bien | Appartement |
| Prix par lot | 383 977 € | Style d’appartement | Maison de ville |
| Type de vente | Investissement | Classe d’immeuble | C |
| Taux de capitalisation | 6,80 % | Surface de l’immeuble | 14 769 m² |
| Condition de vente | 1031 Exchange | Nb d’étages | 2 |
| Nb de lots | 4 | Année de construction | 2025 |
| Type de bien | Immeuble residentiel | Ratio de stationnement | 0,03/1 000 m² |
| Prix | 1 535 907 € |
| Prix par lot | 383 977 € |
| Type de vente | Investissement |
| Taux de capitalisation | 6,80 % |
| Condition de vente | 1031 Exchange |
| Nb de lots | 4 |
| Type de bien | Immeuble residentiel |
| Sous-type de bien | Appartement |
| Style d’appartement | Maison de ville |
| Classe d’immeuble | C |
| Surface de l’immeuble | 14 769 m² |
| Nb d’étages | 2 |
| Année de construction | 2025 |
| Ratio de stationnement | 0,03/1 000 m² |
CARACTÉRISTIQUES
CARACTÉRISTIQUES DU LOT
- Machine à laver/sèche-linge
- Ventilateurs de plafond
- Réfrigérateur
- Électroménager en acier inoxydable
- Cuisine avec îlot
CARACTÉRISTIQUES DU SITE
- Cour
- Piscine
- Spa
- Clôturé
- Collecte d’ordures – Sur rue
- Espace d’entreposage
- Station de recharge de voitures
- Internet par fibre optique
1 of 1
TAXES FONCIÈRES
| Numéro de parcelle | 101-15-185 | Évaluation totale | 11 908 € |
| Évaluation du terrain | 11 908 € | Impôts annuels | -1 € (0,00 €/m²) |
| Évaluation des aménagements | 0 € | Année d’imposition | 2025 |
TAXES FONCIÈRES
Numéro de parcelle
101-15-185
Évaluation du terrain
11 908 €
Évaluation des aménagements
0 €
Évaluation totale
11 908 €
Impôts annuels
-1 € (0,00 €/m²)
Année d’imposition
2025
1 de 14
VIDÉOS
VISITE 3D
PHOTOS
STREET VIEW
RUE
CARTE
1 of 1
Présenté par

Ironwood Station 4-Plex | 651 N Ironwood Dr
Vous êtes déjà membre ? Connectez-vous
Hum, une erreur s’est produite lors de l’envoi de votre message. Veuillez réessayer.
Merci ! Votre message a été envoyé.


