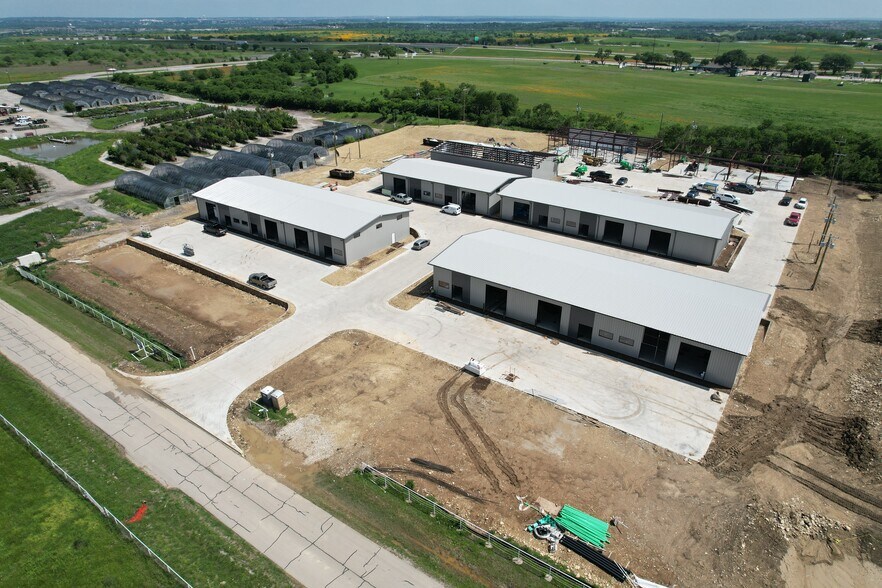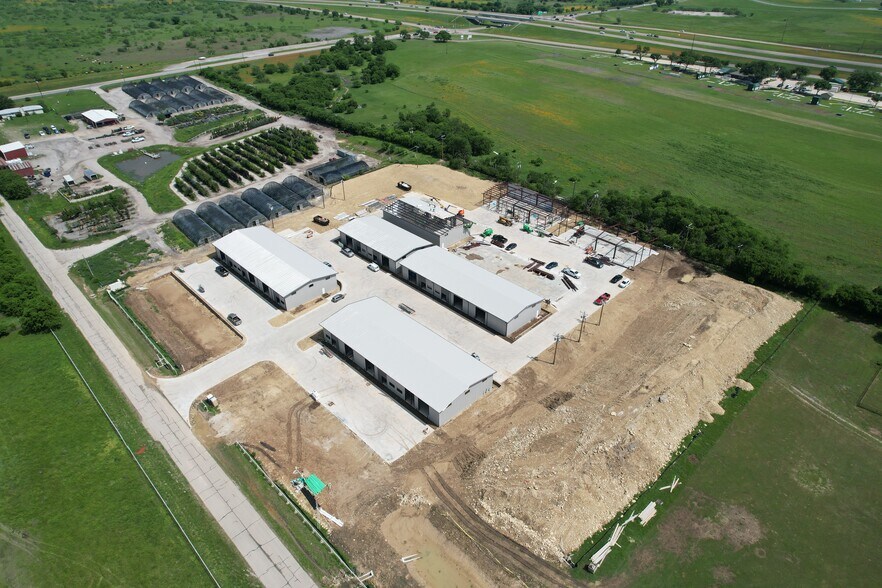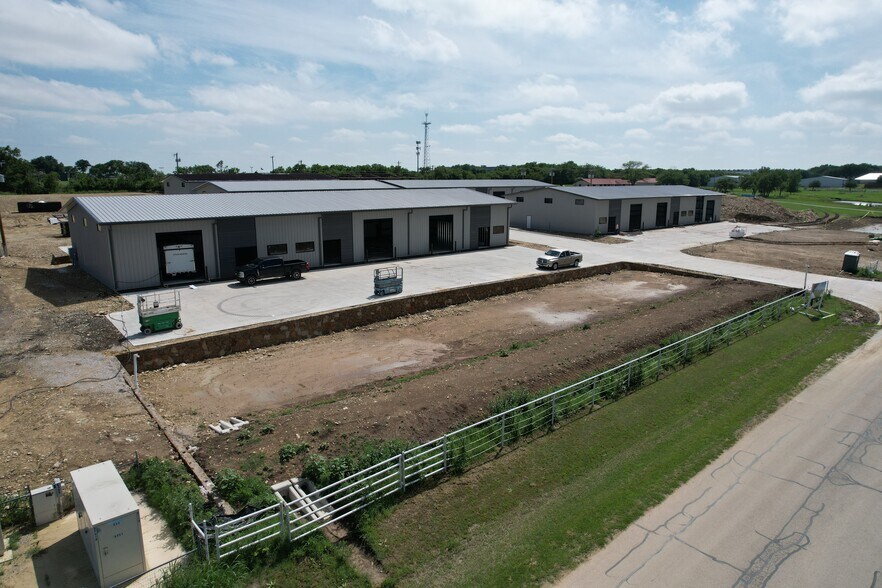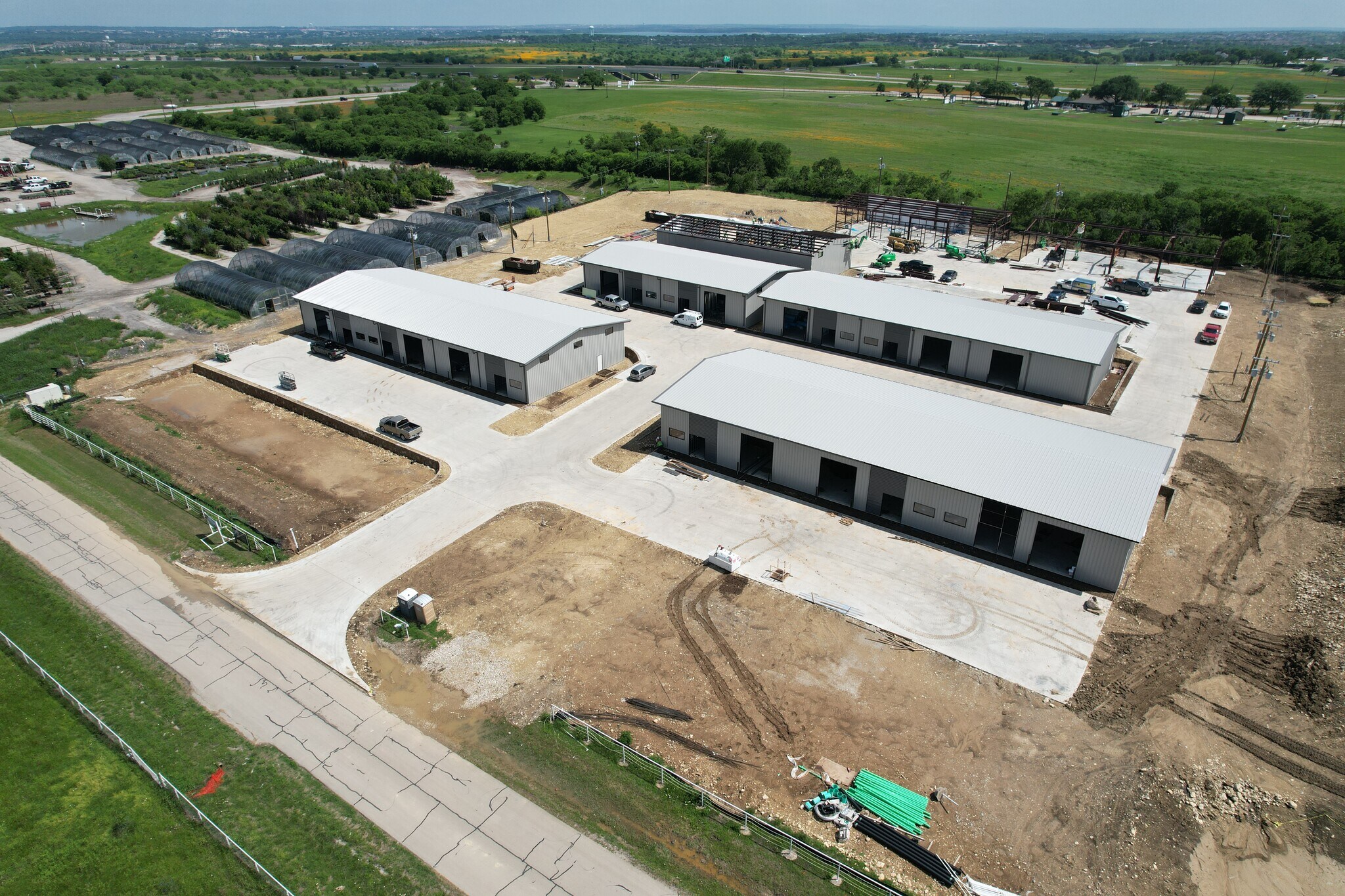6451 Silver Saddle Rd Industriel/Logistique 232 – 4 868 m² Immeuble 4 étoiles À louer Fort Worth, TX 76126



Certaines informations ont été traduites automatiquement.
INFORMATIONS PRINCIPALES
- 52 400 pieds carrés répartis sur 8 bâtiments ; 2 500 à 9 000 pieds carrés disponibles
- 18 à 22 pieds d'espace libre à Roof Peak
- Alimentation triphasée avec le système électrique dimensionné pour supporter une charge supplémentaire pour les machines plus lourdes
- Chaque suite dispose d'un espace de bureau clé en main de 402 pieds carrés avec un espace de réception, un bureau 10x10, un coin salon et une salle de bain
- Chargement au niveau du sol avec portes enroulables de 12 pi x 14 pi
CARACTÉRISTIQUES
TOUS LES ESPACES DISPONIBLES(8)
Afficher les loyers en
- ESPACE
- SURFACE
- DURÉE
- LOYER
- TYPE DE BIEN
- ÉTAT
- DISPONIBLE
-3,000-9,000 SF Available -Each suite has 402 SF of turn-key office area with a reception space, a 10x10 office, a seating area, and a bathroom -Grade Level Loading with 12'x14' roll-up doors
- 3 Accès plain-pied
- Aire de réception
-3,000-9,000 SF Available -Each suite has 402 SF of turn-key office area with a reception space, a 10x10 office, a seating area, and a bathroom -Grade Level Loading with 12'x14' roll-up doors
- 3 Accès plain-pied
- Aire de réception
-2,500-5,000 SF Available -Each suite has 402 SF of turn-key office area with a reception space, a 10x10 office, a seating area, and a bathroom -Grade Level Loading with 12'x14' roll-up doors
- 2 Accès plain-pied
- Aire de réception
-7,200 SF Available -Each suite has 402 SF of turn-key office area with a reception space, a 10x10 office, a seating area, and a bathroom -Grade Level Loading with 12'x14' roll-up doors
- Aire de réception
-2,500-5,000 SF Available -Each suite has 402 SF of turn-key office area with a reception space, a 10x10 office, a seating area, and a bathroom -Grade Level Loading with 12'x14' roll-up doors
- 2 Accès plain-pied
- Aire de réception
- 1er étage – Building 6
- 232 – 669 m²
- Négociable
- Sur demande
- Industriel/Logistique
- -
- Maintenant
-2,500-5,000 SF Available -Each suite has 402 SF of turn-key office area with a reception space, a 10x10 office, a seating area, and a bathroom -Grade Level Loading with 12'x14' roll-up doors
- 2 Accès plain-pied
- Aire de réception
-2,500-5,000 SF Available -Each suite has 402 SF of turn-key office area with a reception space, a 10x10 office, a seating area, and a bathroom -Grade Level Loading with 12'x14' roll-up doors
- Aire de réception
| Espace | Surface | Durée | Loyer | Type de bien | État | Disponible |
| 1er étage – Building 1 | 279 – 836 m² | Négociable | Sur demande | Industriel/Logistique | Construction achevée | Maintenant |
| 1er étage – Building 2 | 836 m² | Négociable | Sur demande | Industriel/Logistique | Construction achevée | Maintenant |
| 1er étage – Building 3 | 232 – 465 m² | Négociable | Sur demande | Industriel/Logistique | Construction achevée | Maintenant |
| 1er étage – Building 4 | 669 m² | Négociable | Sur demande | Industriel/Logistique | Construction achevée | Maintenant |
| 1er étage – Building 5 | 232 – 465 m² | Négociable | Sur demande | Industriel/Logistique | Construction achevée | Maintenant |
| 1er étage – Building 6 | 232 – 669 m² | Négociable | Sur demande | Industriel/Logistique | - | Maintenant |
| 1er étage – Building 7 | 465 m² | Négociable | Sur demande | Industriel/Logistique | Construction achevée | Maintenant |
| 1er étage – Building 8 | 232 – 465 m² | Négociable | Sur demande | Industriel/Logistique | - | Maintenant |
1er étage – Building 1
| Surface |
| 279 – 836 m² |
| Durée |
| Négociable |
| Loyer |
| Sur demande |
| Type de bien |
| Industriel/Logistique |
| État |
| Construction achevée |
| Disponible |
| Maintenant |
1er étage – Building 2
| Surface |
| 836 m² |
| Durée |
| Négociable |
| Loyer |
| Sur demande |
| Type de bien |
| Industriel/Logistique |
| État |
| Construction achevée |
| Disponible |
| Maintenant |
1er étage – Building 3
| Surface |
| 232 – 465 m² |
| Durée |
| Négociable |
| Loyer |
| Sur demande |
| Type de bien |
| Industriel/Logistique |
| État |
| Construction achevée |
| Disponible |
| Maintenant |
1er étage – Building 4
| Surface |
| 669 m² |
| Durée |
| Négociable |
| Loyer |
| Sur demande |
| Type de bien |
| Industriel/Logistique |
| État |
| Construction achevée |
| Disponible |
| Maintenant |
1er étage – Building 5
| Surface |
| 232 – 465 m² |
| Durée |
| Négociable |
| Loyer |
| Sur demande |
| Type de bien |
| Industriel/Logistique |
| État |
| Construction achevée |
| Disponible |
| Maintenant |
1er étage – Building 6
| Surface |
| 232 – 669 m² |
| Durée |
| Négociable |
| Loyer |
| Sur demande |
| Type de bien |
| Industriel/Logistique |
| État |
| - |
| Disponible |
| Maintenant |
1er étage – Building 7
| Surface |
| 465 m² |
| Durée |
| Négociable |
| Loyer |
| Sur demande |
| Type de bien |
| Industriel/Logistique |
| État |
| Construction achevée |
| Disponible |
| Maintenant |
1er étage – Building 8
| Surface |
| 232 – 465 m² |
| Durée |
| Négociable |
| Loyer |
| Sur demande |
| Type de bien |
| Industriel/Logistique |
| État |
| - |
| Disponible |
| Maintenant |
APERÇU DU BIEN
Situé juste au nord de l'Interstate 20 à Fort Worth. Silver Saddle permet d'accéder facilement à l'I-20, au Loop 820 et à l'I-30 dans l'ETJ de Fort Worth. Ce parc d'affaires en construction offre une opportunité stratégique d'être entouré de communautés du plan directeur issues du solide marché du travail industriel de Fort Worth, Aledo et Weatherford.






