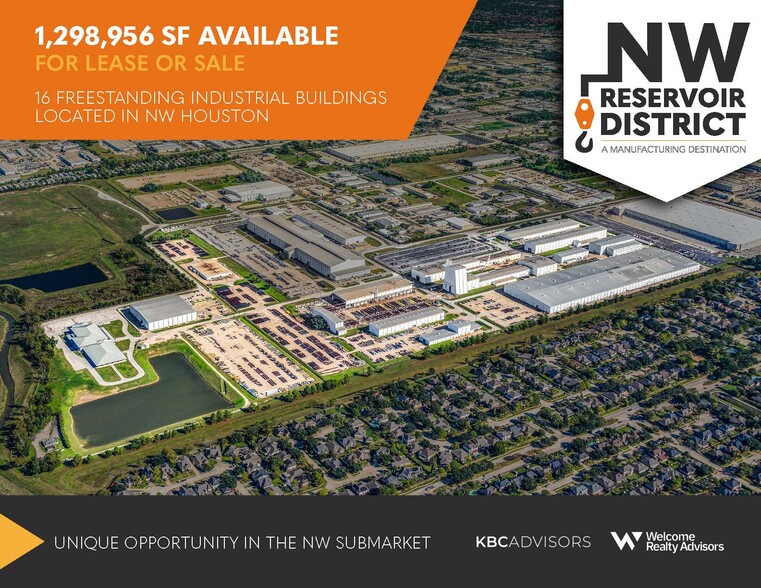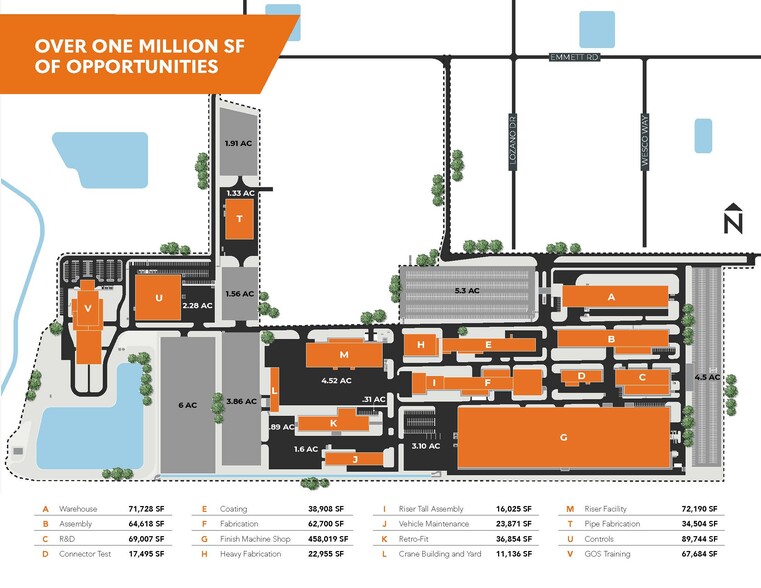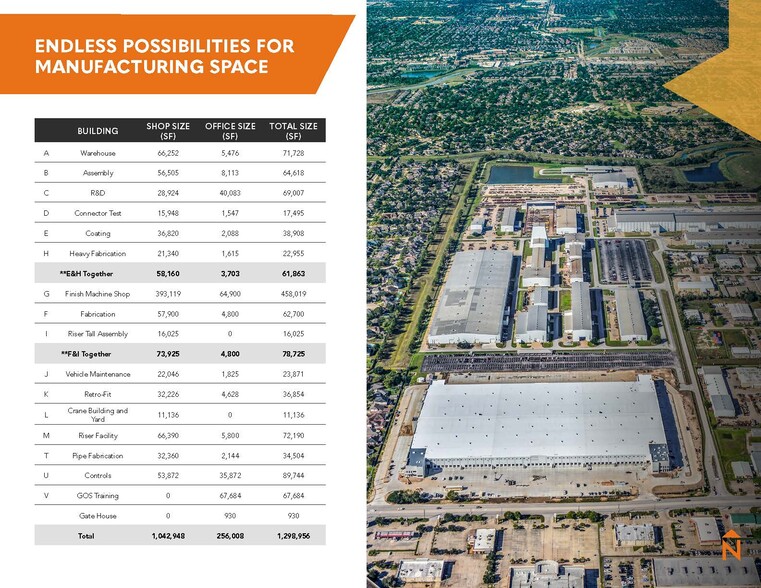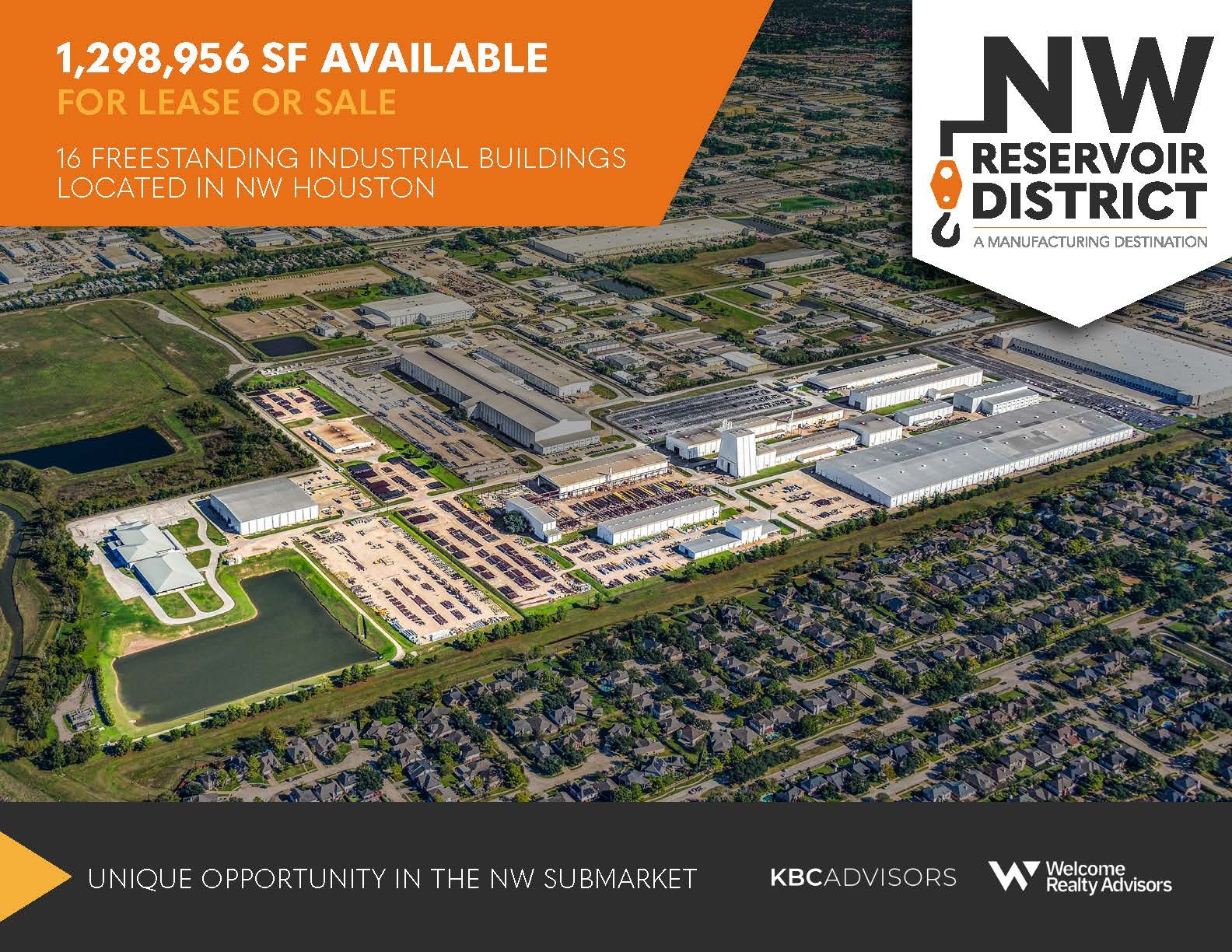
Cette fonctionnalité n’est pas disponible pour le moment.
Nous sommes désolés, mais la fonctionnalité à laquelle vous essayez d’accéder n’est pas disponible actuellement. Nous sommes au courant du problème et notre équipe travaille activement pour le résoudre.
Veuillez vérifier de nouveau dans quelques minutes. Veuillez nous excuser pour ce désagrément.
– L’équipe LoopNet
Votre e-mail a été envoyé.
Northwest Reservoir District 6401 N Eldridge Pky Industriel/Logistique 120 677 m² 100 % Loué À vendre Houston, TX 77041



Certaines informations ont été traduites automatiquement.
INFORMATIONS PRINCIPALES SUR L'INVESTISSEMENT
- 16 INSTALLATIONS DE FABRICATION ÉQUIPÉES DE GRUES DANS LE CADRE D'UN PARC D'AFFAIRES
- EXCELLENT EMPLACEMENT AVEC ACCÈS RAPIDE À LA FM 529, À L'AUTOROUTE 290, À L'AUTOROUTE 6 ET AU PÉRIPHÉRIQUE 8
- UNE MAIN-D'ŒUVRE FORTE
- UNE OFFRE LIMITÉE DE BÂTIMENTS ÉQUIPÉS DE GRUES DANS UN NOUVEAU SOUS-MARCHÉ
- PUISSANCE ÉLEVÉE ET HAUTEUR LIBRE SUPÉRIEURE À LA MOYENNE (38 À 120 PIEDS)
- PLUSIEURS AIRES DE RANGEMENT EXTÉRIEURES
INFORMATIONS SUR L’IMMEUBLE
| Type de vente | Investissement ou propriétaire occupant | Nb d’étages | 1 |
| Type de bien | Industriel/Logistique | Année de construction | 2000 |
| Sous-type de bien | Manufacture | Ratio de stationnement | 0,01/1 000 m² |
| Classe d’immeuble | B | Hauteur libre du plafond | 11,58 m |
| Surface du lot | 51,8 ha | Nb d’accès plain-pied/portes niveau du sol | 86 |
| Surface utile brute | 120 677 m² | ||
| Zonage | N/A - N/A | ||
| Type de vente | Investissement ou propriétaire occupant |
| Type de bien | Industriel/Logistique |
| Sous-type de bien | Manufacture |
| Classe d’immeuble | B |
| Surface du lot | 51,8 ha |
| Surface utile brute | 120 677 m² |
| Nb d’étages | 1 |
| Année de construction | 2000 |
| Ratio de stationnement | 0,01/1 000 m² |
| Hauteur libre du plafond | 11,58 m |
| Nb d’accès plain-pied/portes niveau du sol | 86 |
| Zonage | N/A - N/A |
CARACTÉRISTIQUES
- Terrain clôturé
- Signalisation
SERVICES PUBLICS
- Éclairage
DISPONIBILITÉ DE L’ESPACE
- ESPACE
- SURFACE
- TYPE DE BIEN
- ÉTAT
- DISPONIBLE
(2) 16' x 16' Overhead Doors
(2) 20' x 36' Overhead Doors
(1) 20' x 20' Overhead Door (1) 12'7" x 13'4" Swinging Door
(2) 14' x 15'6" Overhead Doors
(9) 12' x 12' Overhead Doors (4) 16' x 18' Overhead Doors (2) 20' x 20' Overhead Doors
Building F: 69,931 SF; (3) 10-Ton Cranes; (2) 20-Ton Cranes; (23) 12' x 12' Overhead Doors; (3) 22' x 18' Overhead Doors Building I: 9,176 SF; (2) 50-Ton Cranes; (1) 20' x 40' Sliding Door
(1) 18' x 20' Overhead Doors (5) 20' x 20' Overhead Doors
(8) 12' x 12' Overhead Doors (1) 30' x 25' Overhead Door
High Bay: ±5,615 SF; (4) 12' x 12' Overhead Doors; (2) 16' x 16' Overhead Doors Low Bay: ±12,788 SF; (2) 16' x 16' Overhead Doors
(2) 20' x 20' Overhead Doors (1) 18' x 20' Overhead Door (1) 12' x 12' Overhead Door (6) 10' x 12' Overhead Doors
Lease Rate: $10,000/AC/MO (2) 20' x 20' Overhead Doors (2) 12' x 12' Overhead Doors
(1) 26' x 20' Overhead Door (1) 20' x 20' Overhead Door (2) 12' x 14' Overhead Doors (14) 10' x 12' Overhead Doors
±$4,500/AC/MO for Additional Yard Contiguous to Building (1) 12' x 12' Overhead Door (3) 8' x 12' Overhead Doors (3) 8' x 10' Overhead Doors (6) 8' x 8' Overhead Doors
Half AC Shop Area (4) 25' x 20' Overhead Doors (2) 20' x 20' Overhead Doors
| Espace | Surface | Type de bien | État | Disponible |
| 1er Ét. – Building A | 6 974 m² | Industriel/Logistique | Construction partielle | 60 jours |
| 1er Ét. – Building B | 6 008 m² | Industriel/Logistique | - | 60 jours |
| 1er Ét. – Building C | 6 322 m² | Industriel/Logistique | - | 60 jours |
| 1er Ét. – Building D | 1 620 m² | Industriel/Logistique | - | 60 jours |
| 1er Ét. – Building E | 3 709 m² | Industriel/Logistique | - | 60 jours |
| 1er Ét. – Building F&I | 7 349 m² | Industriel/Logistique | - | 60 jours |
| 1er Ét. – Building G | 42 329 m² | Industriel/Logistique | - | 60 jours |
| 1er Ét. – Building H | 2 140 m² | Industriel/Logistique | - | 60 jours |
| 1er Ét. – Building J | 2 216 m² | Industriel/Logistique | - | 60 jours |
| 1er Ét. – Building K | 3 442 m² | Industriel/Logistique | - | 60 jours |
| 1er Ét. – Building L | 1 042 m² | Industriel/Logistique | - | 60 jours |
| 1er Ét. – Building M | 5 740 m² | Industriel/Logistique | - | 60 jours |
| 1er Ét. – Building T | 3 210 m² | Industriel/Logistique | - | 60 jours |
| 1er Ét. – Building U | 8 231 m² | Industriel/Logistique | - | 60 jours |
| 1er Ét. – Building V | 6 863 m² | Industriel/Logistique | - | 60 jours |
1er Ét. – Building A
| Surface |
| 6 974 m² |
| Type de bien |
| Industriel/Logistique |
| État |
| Construction partielle |
| Disponible |
| 60 jours |
1er Ét. – Building B
| Surface |
| 6 008 m² |
| Type de bien |
| Industriel/Logistique |
| État |
| - |
| Disponible |
| 60 jours |
1er Ét. – Building C
| Surface |
| 6 322 m² |
| Type de bien |
| Industriel/Logistique |
| État |
| - |
| Disponible |
| 60 jours |
1er Ét. – Building D
| Surface |
| 1 620 m² |
| Type de bien |
| Industriel/Logistique |
| État |
| - |
| Disponible |
| 60 jours |
1er Ét. – Building E
| Surface |
| 3 709 m² |
| Type de bien |
| Industriel/Logistique |
| État |
| - |
| Disponible |
| 60 jours |
1er Ét. – Building F&I
| Surface |
| 7 349 m² |
| Type de bien |
| Industriel/Logistique |
| État |
| - |
| Disponible |
| 60 jours |
1er Ét. – Building G
| Surface |
| 42 329 m² |
| Type de bien |
| Industriel/Logistique |
| État |
| - |
| Disponible |
| 60 jours |
1er Ét. – Building H
| Surface |
| 2 140 m² |
| Type de bien |
| Industriel/Logistique |
| État |
| - |
| Disponible |
| 60 jours |
1er Ét. – Building J
| Surface |
| 2 216 m² |
| Type de bien |
| Industriel/Logistique |
| État |
| - |
| Disponible |
| 60 jours |
1er Ét. – Building K
| Surface |
| 3 442 m² |
| Type de bien |
| Industriel/Logistique |
| État |
| - |
| Disponible |
| 60 jours |
1er Ét. – Building L
| Surface |
| 1 042 m² |
| Type de bien |
| Industriel/Logistique |
| État |
| - |
| Disponible |
| 60 jours |
1er Ét. – Building M
| Surface |
| 5 740 m² |
| Type de bien |
| Industriel/Logistique |
| État |
| - |
| Disponible |
| 60 jours |
1er Ét. – Building T
| Surface |
| 3 210 m² |
| Type de bien |
| Industriel/Logistique |
| État |
| - |
| Disponible |
| 60 jours |
1er Ét. – Building U
| Surface |
| 8 231 m² |
| Type de bien |
| Industriel/Logistique |
| État |
| - |
| Disponible |
| 60 jours |
1er Ét. – Building V
| Surface |
| 6 863 m² |
| Type de bien |
| Industriel/Logistique |
| État |
| - |
| Disponible |
| 60 jours |
1er Ét. – Building A
| Surface | 6 974 m² |
| Type de bien | Industriel/Logistique |
| État | Construction partielle |
| Disponible | 60 jours |
(2) 16' x 16' Overhead Doors
1er Ét. – Building B
| Surface | 6 008 m² |
| Type de bien | Industriel/Logistique |
| État | - |
| Disponible | 60 jours |
(2) 20' x 36' Overhead Doors
1er Ét. – Building C
| Surface | 6 322 m² |
| Type de bien | Industriel/Logistique |
| État | - |
| Disponible | 60 jours |
(1) 20' x 20' Overhead Door (1) 12'7" x 13'4" Swinging Door
1er Ét. – Building D
| Surface | 1 620 m² |
| Type de bien | Industriel/Logistique |
| État | - |
| Disponible | 60 jours |
(2) 14' x 15'6" Overhead Doors
1er Ét. – Building E
| Surface | 3 709 m² |
| Type de bien | Industriel/Logistique |
| État | - |
| Disponible | 60 jours |
(9) 12' x 12' Overhead Doors (4) 16' x 18' Overhead Doors (2) 20' x 20' Overhead Doors
1er Ét. – Building F&I
| Surface | 7 349 m² |
| Type de bien | Industriel/Logistique |
| État | - |
| Disponible | 60 jours |
Building F: 69,931 SF; (3) 10-Ton Cranes; (2) 20-Ton Cranes; (23) 12' x 12' Overhead Doors; (3) 22' x 18' Overhead Doors Building I: 9,176 SF; (2) 50-Ton Cranes; (1) 20' x 40' Sliding Door
1er Ét. – Building G
| Surface | 42 329 m² |
| Type de bien | Industriel/Logistique |
| État | - |
| Disponible | 60 jours |
(1) 18' x 20' Overhead Doors (5) 20' x 20' Overhead Doors
1er Ét. – Building H
| Surface | 2 140 m² |
| Type de bien | Industriel/Logistique |
| État | - |
| Disponible | 60 jours |
(8) 12' x 12' Overhead Doors (1) 30' x 25' Overhead Door
1er Ét. – Building J
| Surface | 2 216 m² |
| Type de bien | Industriel/Logistique |
| État | - |
| Disponible | 60 jours |
High Bay: ±5,615 SF; (4) 12' x 12' Overhead Doors; (2) 16' x 16' Overhead Doors Low Bay: ±12,788 SF; (2) 16' x 16' Overhead Doors
1er Ét. – Building K
| Surface | 3 442 m² |
| Type de bien | Industriel/Logistique |
| État | - |
| Disponible | 60 jours |
(2) 20' x 20' Overhead Doors (1) 18' x 20' Overhead Door (1) 12' x 12' Overhead Door (6) 10' x 12' Overhead Doors
1er Ét. – Building L
| Surface | 1 042 m² |
| Type de bien | Industriel/Logistique |
| État | - |
| Disponible | 60 jours |
Lease Rate: $10,000/AC/MO (2) 20' x 20' Overhead Doors (2) 12' x 12' Overhead Doors
1er Ét. – Building M
| Surface | 5 740 m² |
| Type de bien | Industriel/Logistique |
| État | - |
| Disponible | 60 jours |
(1) 26' x 20' Overhead Door (1) 20' x 20' Overhead Door (2) 12' x 14' Overhead Doors (14) 10' x 12' Overhead Doors
1er Ét. – Building T
| Surface | 3 210 m² |
| Type de bien | Industriel/Logistique |
| État | - |
| Disponible | 60 jours |
±$4,500/AC/MO for Additional Yard Contiguous to Building (1) 12' x 12' Overhead Door (3) 8' x 12' Overhead Doors (3) 8' x 10' Overhead Doors (6) 8' x 8' Overhead Doors
1er Ét. – Building U
| Surface | 8 231 m² |
| Type de bien | Industriel/Logistique |
| État | - |
| Disponible | 60 jours |
Half AC Shop Area (4) 25' x 20' Overhead Doors (2) 20' x 20' Overhead Doors
1er Ét. – Building V
| Surface | 6 863 m² |
| Type de bien | Industriel/Logistique |
| État | - |
| Disponible | 60 jours |
TAXES FONCIÈRES
| Numéro de parcelle | 1322250010003 | Évaluation des aménagements | 1 116 812 € |
| Évaluation du terrain | 21 301 € | Évaluation totale | 1 138 112 € |
TAXES FONCIÈRES
Présenté par

Northwest Reservoir District | 6401 N Eldridge Pky
Hum, une erreur s’est produite lors de l’envoi de votre message. Veuillez réessayer.
Merci ! Votre message a été envoyé.
















































