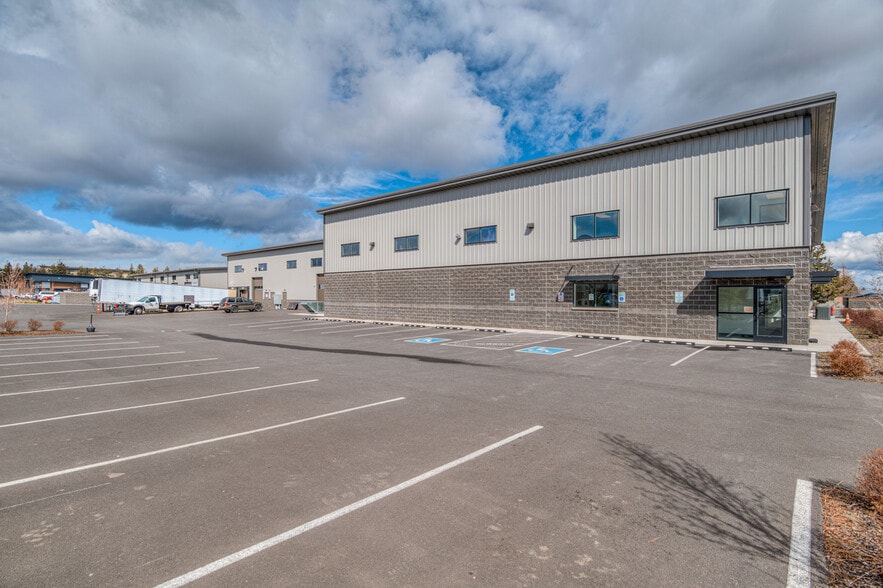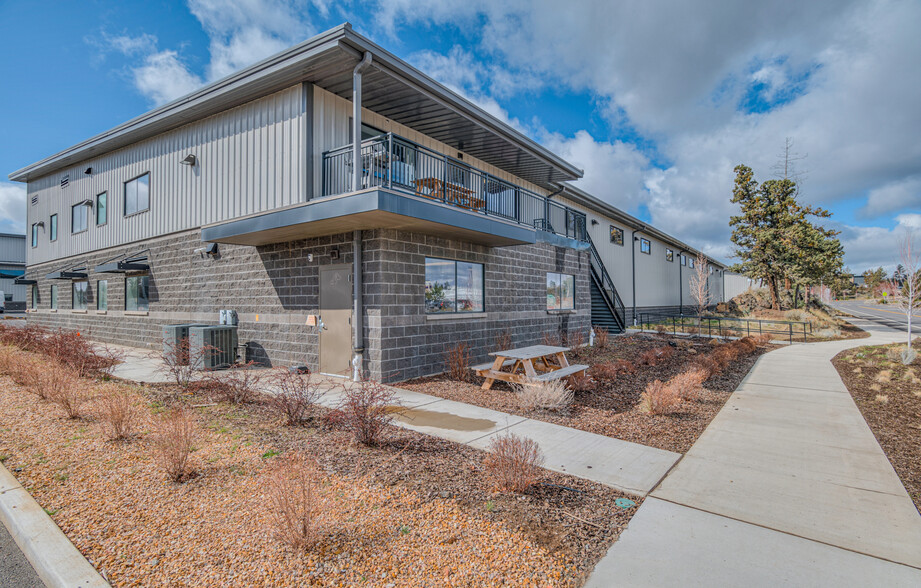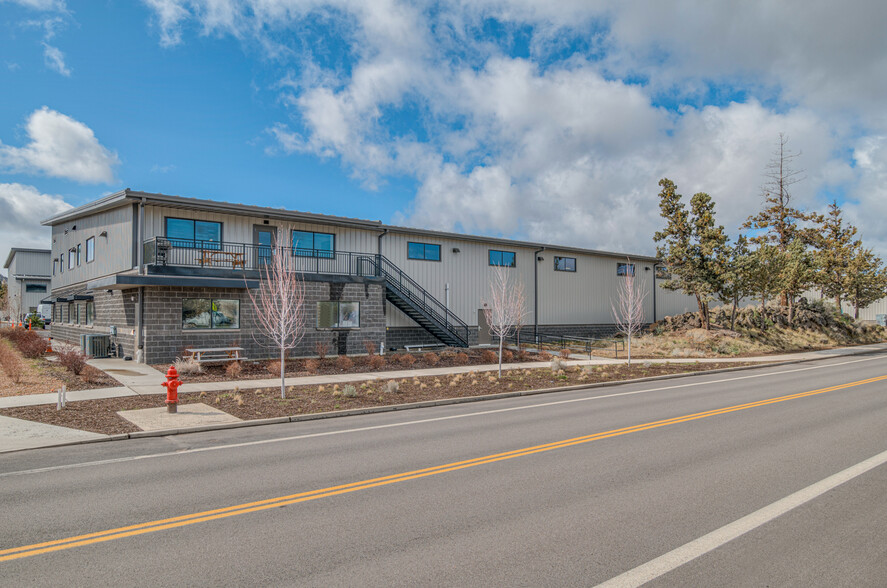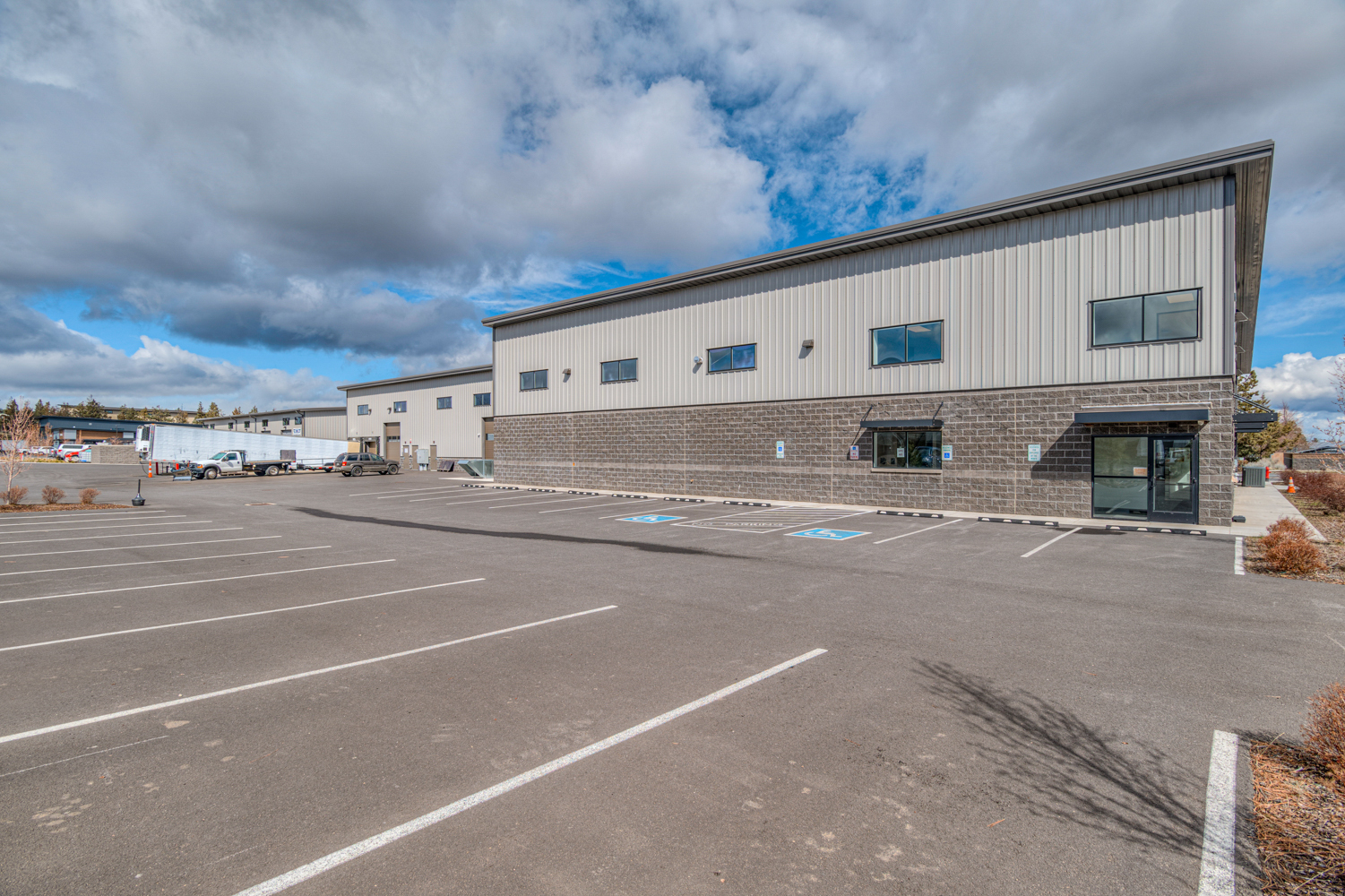
Cette fonctionnalité n’est pas disponible pour le moment.
Nous sommes désolés, mais la fonctionnalité à laquelle vous essayez d’accéder n’est pas disponible actuellement. Nous sommes au courant du problème et notre équipe travaille activement pour le résoudre.
Veuillez vérifier de nouveau dans quelques minutes. Veuillez nous excuser pour ce désagrément.
– L’équipe LoopNet
merci

Votre e-mail a été envoyé !
State-of-the-Art Food and Beverage Production 62876 Oxford Ct Industriel/Logistique 1 762 m² À louer Bend, OR 97701



Certaines informations ont été traduites automatiquement.
INFORMATIONS PRINCIPALES
- 2 Dock High, and 2 14' grade-level roll up doors
CARACTÉRISTIQUES
TOUS LES ESPACE DISPONIBLES(1)
Afficher les loyers en
- ESPACE
- SURFACE
- DURÉE
- LOYER
- TYPE DE BIEN
- ÉTAT
- DISPONIBLE
Distribution/warehouse/packaging, production/manufacturing/curing (12,966 SF) Two dock high leveling loading bays with exterior power sourcing (cold storage opportunity) Two 14’ grade level doors Production area is clearspan with ceiling heights ranging from 20’3”-25’7” Cooling curing room has 14’ ceiling height and separate temperature controls Exposed ceiling with extensive utility systems including electrical, compressed air/gas conduits in overhead utility frames Polished concrete, central linear floor/trench drains Clerestory windows along upper walls create indirect natural light Storage racking 3-phase, 120/180v, 1000-amp power First Floor(3,000 SF) Main entry through climate-controlled vestibule leading to open office space complete with storage and IT closet Employee entrance off of NE corner into generous break room Separate ante room as sterilization buffer leading to production area Men’s and women’s restrooms just off of breakroom Second Floor(3,000 SF) Open stair access Polished concrete flooring, no sound transfer between floors Production area viewing window Four private offices 8-10 person conference room with windows spanning North wall Open bullpen concept for remaining space Additional area along NE corner to construct additional private offices Private deck, exterior stairs
- Le loyer ne comprend pas les services publics, les frais immobiliers ou les services de l’immeuble.
- Espace en excellent état
- Production area with 20'3"-25'7" ceiling height
- 3-phase, 120/180v, 1000-amp power
- Comprend 557 m² d’espace de bureau dédié
- Lumière naturelle
- Overhead electrical, compressed air/gas
| Espace | Surface | Durée | Loyer | Type de bien | État | Disponible |
| 1er étage | 1 762 m² | Négociable | 170,09 € /m²/an 14,17 € /m²/mois 299 705 € /an 24 975 € /mois | Industriel/Logistique | Construction achevée | Maintenant |
1er étage
| Surface |
| 1 762 m² |
| Durée |
| Négociable |
| Loyer |
| 170,09 € /m²/an 14,17 € /m²/mois 299 705 € /an 24 975 € /mois |
| Type de bien |
| Industriel/Logistique |
| État |
| Construction achevée |
| Disponible |
| Maintenant |
1er étage
| Surface | 1 762 m² |
| Durée | Négociable |
| Loyer | 170,09 € /m²/an |
| Type de bien | Industriel/Logistique |
| État | Construction achevée |
| Disponible | Maintenant |
Distribution/warehouse/packaging, production/manufacturing/curing (12,966 SF) Two dock high leveling loading bays with exterior power sourcing (cold storage opportunity) Two 14’ grade level doors Production area is clearspan with ceiling heights ranging from 20’3”-25’7” Cooling curing room has 14’ ceiling height and separate temperature controls Exposed ceiling with extensive utility systems including electrical, compressed air/gas conduits in overhead utility frames Polished concrete, central linear floor/trench drains Clerestory windows along upper walls create indirect natural light Storage racking 3-phase, 120/180v, 1000-amp power First Floor(3,000 SF) Main entry through climate-controlled vestibule leading to open office space complete with storage and IT closet Employee entrance off of NE corner into generous break room Separate ante room as sterilization buffer leading to production area Men’s and women’s restrooms just off of breakroom Second Floor(3,000 SF) Open stair access Polished concrete flooring, no sound transfer between floors Production area viewing window Four private offices 8-10 person conference room with windows spanning North wall Open bullpen concept for remaining space Additional area along NE corner to construct additional private offices Private deck, exterior stairs
- Le loyer ne comprend pas les services publics, les frais immobiliers ou les services de l’immeuble.
- Comprend 557 m² d’espace de bureau dédié
- Espace en excellent état
- Lumière naturelle
- Production area with 20'3"-25'7" ceiling height
- Overhead electrical, compressed air/gas
- 3-phase, 120/180v, 1000-amp power
APERÇU DU BIEN
Climate-controlled industrial food processing facility designed for commercial-scale production. Sanitation-focused infrastructure including washable surfaces, proper drainage, and overhead utilities to support regular washdowns and meet food safety standards. Separate packaging & distribution area including temperature-controlled storage both in the production and distribution spaces. Viewing area into production facility from 2nd floor office. Conveniently located across the parking lot from Empire Cold Storage. Minutes from Hwy 97 and Hwy 20-ideal for distribution.
FAITS SUR L’INSTALLATION TRANSFORMATION ALIMENTAIRE
Présenté par

State-of-the-Art Food and Beverage Production | 62876 Oxford Ct
Hum, une erreur s’est produite lors de l’envoi de votre message. Veuillez réessayer.
Merci ! Votre message a été envoyé.





