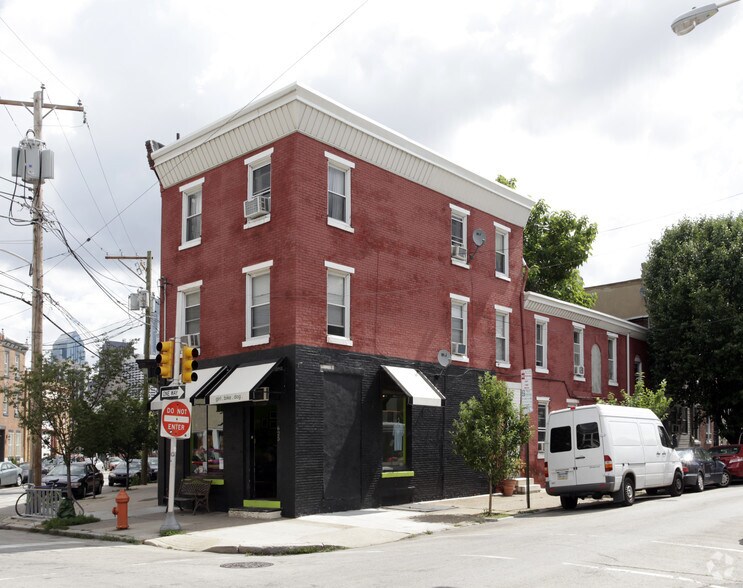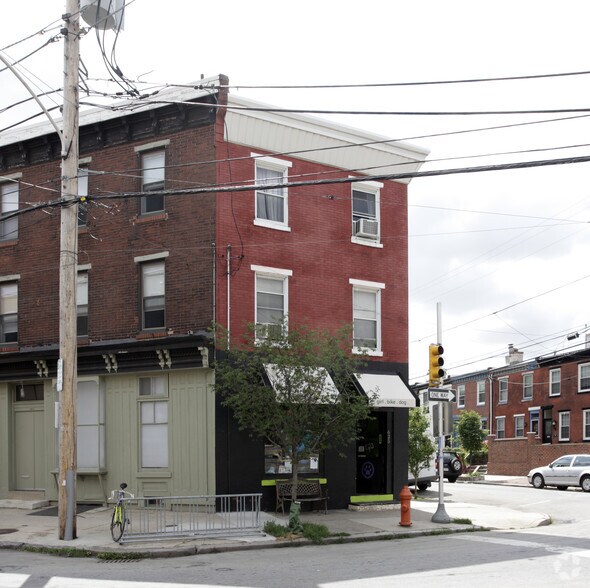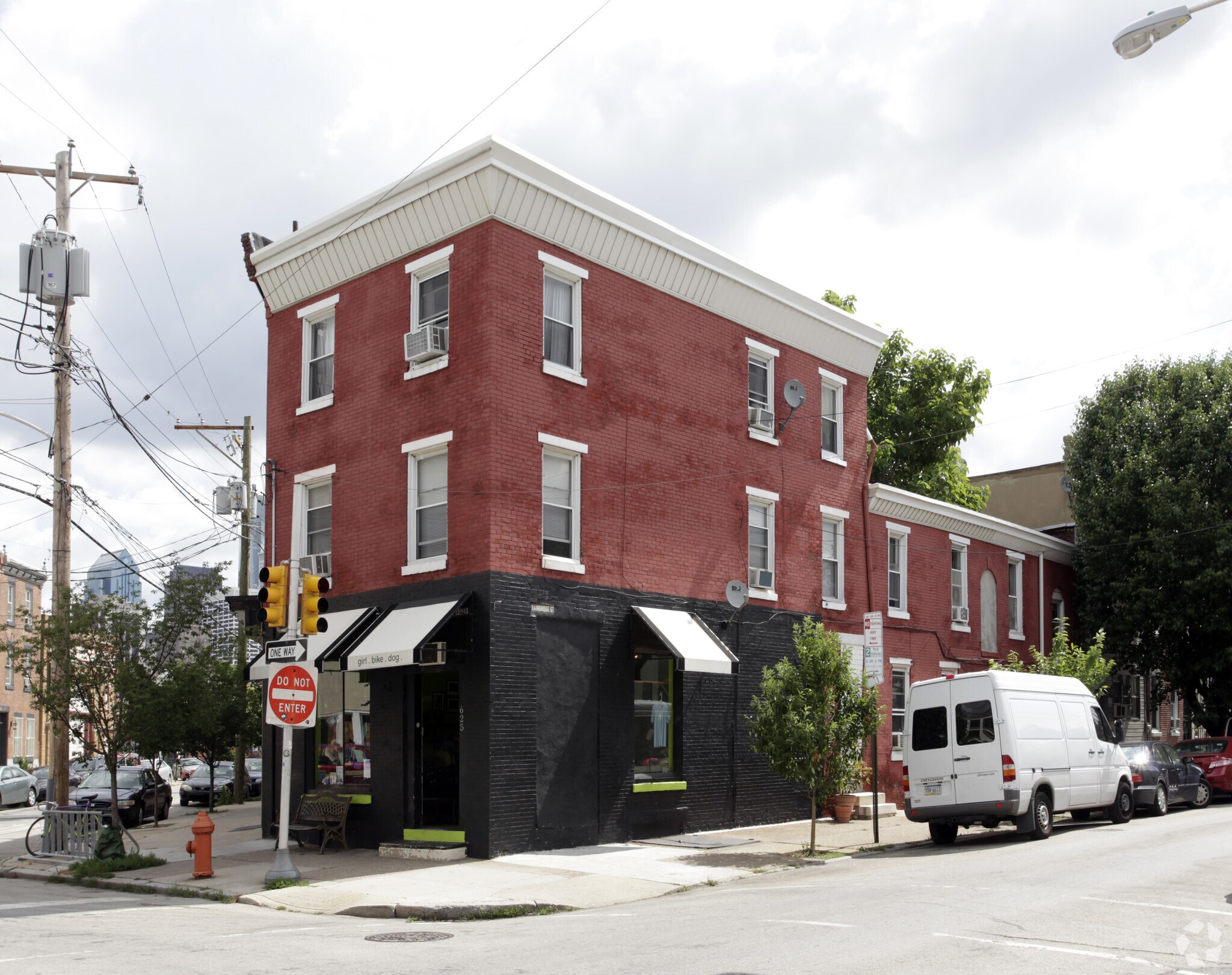
625 S 23rd St
Cette fonctionnalité n’est pas disponible pour le moment.
Nous sommes désolés, mais la fonctionnalité à laquelle vous essayez d’accéder n’est pas disponible actuellement. Nous sommes au courant du problème et notre équipe travaille activement pour le résoudre.
Veuillez vérifier de nouveau dans quelques minutes. Veuillez nous excuser pour ce désagrément.
– L’équipe LoopNet
Votre e-mail a été envoyé.
625 S 23rd St Local commercial 331 m² À vendre Philadelphia, PA 19146 610 370 € (1 843,42 €/m²)


Certaines informations ont été traduites automatiquement.
INFORMATIONS PRINCIPALES SUR L'INVESTISSEMENT
- Located at the intersection of S. 23rd Street, Bainbridge Street, and Grays Ferry Avenue.
- The Retail space is currently being sub-leased and operated as a H&K Beauty Salon.
- Home to several of the city’s best outdoor parks, landmarks, and attractions drawing thousands of revelers to the streets every year.
- The property consists of 3 apartment units and 1 retail space.
- The property is located in an area which contains three Overlay Districts
- Residents are big on traveling by foot — Graduate Hospital’s walking proximity to Rittenhouse Square is a major perk — or on bicycles.
RÉSUMÉ ANALYTIQUE
MPN Realty is proud to offer for sale 625 S 23rd Street in the “Graduate Hospital” neighborhood of Philadelphia, PA 19146. The property consists of 3 apartment units and 1 retail space, located at the intersection of S. 23rd Street, Bainbridge Street, and Grays Ferry Avenue.
The Retail space is currently being sub-leased and operated as an H&K Beauty Salon. The original Master Lease for the Salon runs until August 31st of 2028. There is a utility room next to Apartment #1 of about 180 sq. ft., which houses electric meters, gas meters, gas hot water boilers, and three gas water heaters. There is a basement underneath the retail space, which houses a Bilco door to the street, an electric meter, a gas meter, a gas furnace, and a gas water heater. The apartments are equipped with hot water radiator heat, while the retail space uses a mini-split system for heat and air-conditioning.
Two of the apartments are 1-bedroom units, and one apartment is a Bi-Level 1-bedroom unit, however, the Bi-Level unit is currently in “shell” condition. Only one of the two operating apartments is occupied, and that lease addendum expires on 8/31/2025. The other vacant apartment is not being leased to any new tenants. A new Buyer could therefore have all three apartments empty on 9/1/2025, and be able to begin renovations as soon as permits are obtained.
Based on the current comparable rent of newly renovated apartments in the area, we have created a projected Pro-Form Rent Roll of rents that we believe should be obtainable for each apartment once a renovation has been completed on the units.
We have also created a Projected Pro-forma Operating Statement, which we believe would reflect the new owner’s annual Income and Expenses for a building of the size
and type.
The Retail space is currently being sub-leased and operated as an H&K Beauty Salon. The original Master Lease for the Salon runs until August 31st of 2028. There is a utility room next to Apartment #1 of about 180 sq. ft., which houses electric meters, gas meters, gas hot water boilers, and three gas water heaters. There is a basement underneath the retail space, which houses a Bilco door to the street, an electric meter, a gas meter, a gas furnace, and a gas water heater. The apartments are equipped with hot water radiator heat, while the retail space uses a mini-split system for heat and air-conditioning.
Two of the apartments are 1-bedroom units, and one apartment is a Bi-Level 1-bedroom unit, however, the Bi-Level unit is currently in “shell” condition. Only one of the two operating apartments is occupied, and that lease addendum expires on 8/31/2025. The other vacant apartment is not being leased to any new tenants. A new Buyer could therefore have all three apartments empty on 9/1/2025, and be able to begin renovations as soon as permits are obtained.
Based on the current comparable rent of newly renovated apartments in the area, we have created a projected Pro-Form Rent Roll of rents that we believe should be obtainable for each apartment once a renovation has been completed on the units.
We have also created a Projected Pro-forma Operating Statement, which we believe would reflect the new owner’s annual Income and Expenses for a building of the size
and type.
INFORMATIONS SUR L’IMMEUBLE
Type de vente
Investissement
Type de bien
Local commercial
Sous-type de bien
Commerce pied immeuble
Surface de l’immeuble
331 m²
Classe d’immeuble
C
Année de construction
1915
Prix
610 370 €
Prix par m²
1 843,42 €
Occupation
Mono
Hauteur de l’immeuble
3 Étages
Coefficient d’occupation des sols de l’immeuble
2,62
Surface du lot
0,01 ha
Zonage
CMX 2 - primarily intended to accommodate neighborhood-serving retail and service uses
Façade
CARACTÉRISTIQUES
- Intersection avec signalisation
1 of 1
Walk Score®
Idéal pour les promeneurs (96)
Transit Score®
Excellent réseau de transport en commun (88)
Bike Score®
Un paradis pour les cyclistes (100)
PRINCIPAUX COMMERCES À PROXIMITÉ





![[solidcore] [solidcore]](https://images.loopnet.fr/i2/X1DfwMFhQUJtrEvdN0O4PHppb1UchnIXcAPoILYKKzI/105/image.jpg)




TAXES FONCIÈRES
| Numéro de parcelle | 871600955 | Évaluation des aménagements | 603 520 € |
| Évaluation du terrain | 150 880 € | Évaluation totale | 754 400 € |
TAXES FONCIÈRES
Numéro de parcelle
871600955
Évaluation du terrain
150 880 €
Évaluation des aménagements
603 520 €
Évaluation totale
754 400 €
1 de 3
VIDÉOS
VISITE 3D
PHOTOS
STREET VIEW
RUE
CARTE
1 of 1
Présenté par

625 S 23rd St
Vous êtes déjà membre ? Connectez-vous
Hum, une erreur s’est produite lors de l’envoi de votre message. Veuillez réessayer.
Merci ! Votre message a été envoyé.



