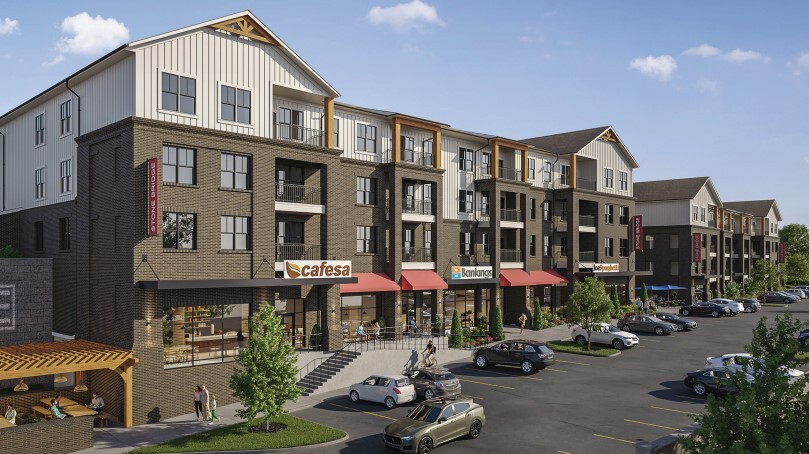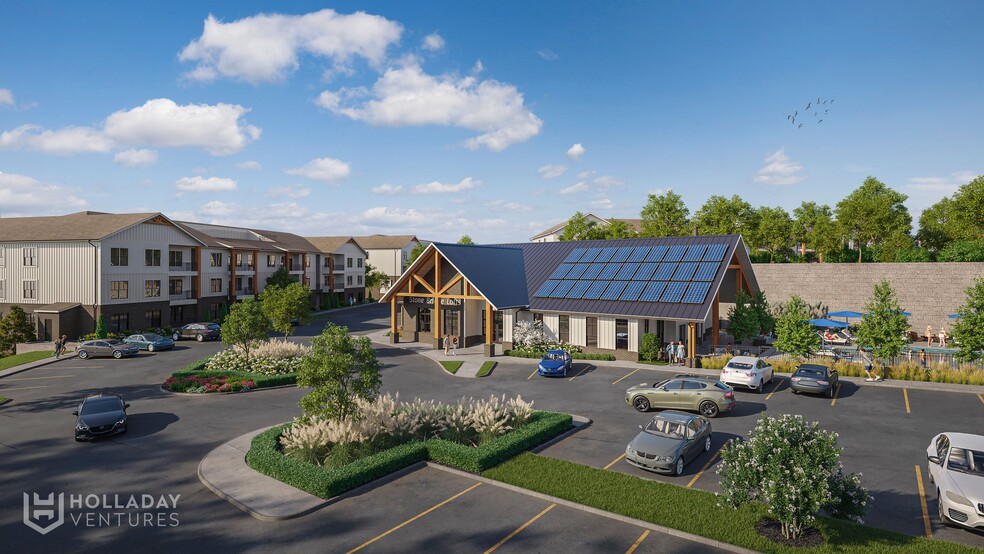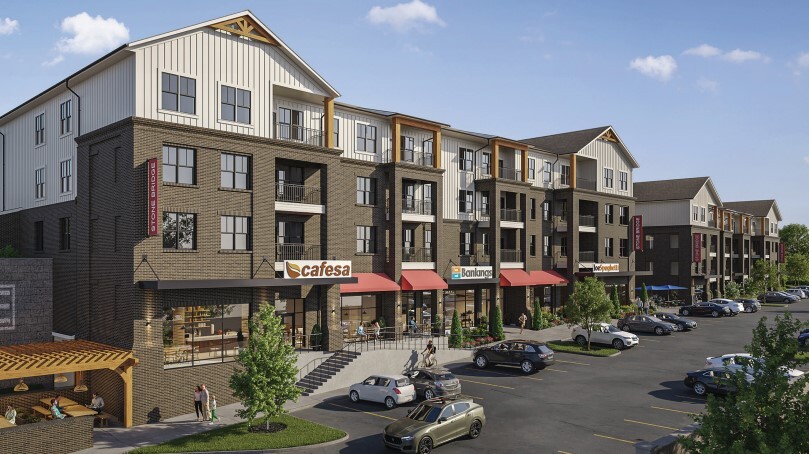INFORMATIONS PRINCIPALES
- Date de livraison : septembre 2024
- Terrasse potentielle
- Autoroute américaine 41 : 21 568 AADT
- Livraison de coquilles froides et foncées
- 74 places de stationnement
- Long Hollow Pike : 17 431 AADT
TOUS LES ESPACES DISPONIBLES(5)
Afficher les loyers en
- ESPACE
- SURFACE
- DURÉE
- LOYER
- TYPE DE BIEN
- ÉTAT
- DISPONIBLE
Building D: ±5,725 SF. All SF in this building is contiguous, however potential demising options are shown in the flyer. Building E - Suite A: 1,505 SF Building E - Suite B: 1,247 SF. Suites B and C can be combined with an 8" opening created in the sheer rock that divides them Building E - Suite C: 1,247 SF. Suites B and C can be combined with an 8" opening created in the sheer rock that divides them Building E - Suite D: 1,506 SF
- Le loyer ne comprend pas les services publics, les frais immobiliers ou les services de l’immeuble.
- Delivery Date: Delivered early 2025
- Potential patio
- US Hwy 41: 21,568 AADT
- Climatisation centrale
- Cold, dark shell delivery
- 74 parking spaces
- Long Hollow Pike: 17,431 AADT
Building D: ±5,725 SF. All SF in this building is contiguous, however potential demising options are shown in the flyer. Building E - Suite A: 1,505 SF Building E - Suite B: 1,247 SF. Suites B and C can be combined with an 8" opening created in the sheer rock that divides them Building E - Suite C: 1,247 SF. Suites B and C can be combined with an 8" opening created in the sheer rock that divides them Building E - Suite D: 1,506 SF
- Climatisation centrale
- Livraison de coquilles froides et foncées
- 74 places de stationnement
- Long Hollow Pike : 17 431 AADT
- Date de livraison : septembre 2024
- Terrasse potentielle
- Autoroute américaine 41 : 21 568 AADT
Building D: ±5,725 SF. All SF in this building is contiguous, however potential demising options are shown in the flyer. Building E - Suite A: 1,505 SF Building E - Suite B: 1,247 SF. Suites B and C can be combined with an 8" opening created in the sheer rock that divides them Building E - Suite C: 1,247 SF. Suites B and C can be combined with an 8" opening created in the sheer rock that divides them Building E - Suite D: 1,505 SF
- Climatisation centrale
- Livraison de coquilles froides et foncées
- 74 places de stationnement
- Long Hollow Pike : 17 431 AADT
- Date de livraison : septembre 2024
- Terrasse potentielle
- Autoroute américaine 41 : 21 568 AADT
Building D: ±5,725 SF. All SF in this building is contiguous, however potential demising options are shown in the flyer. Building E - Suite A: 1,505 SF Building E - Suite B: 1,247 SF. Suites B and C can be combined with an 8" opening created in the sheer rock that divides them Building E - Suite C: 1,247 SF. Suites B and C can be combined with an 8" opening created in the sheer rock that divides them Building E - Suite D: 1,505 SF
- Climatisation centrale
- Livraison de coquilles froides et foncées
- 74 places de stationnement
- Long Hollow Pike : 17 431 AADT
- Date de livraison : septembre 2024
- Terrasse potentielle
- Autoroute américaine 41 : 21 568 AADT
Building D: ±5,725 SF. All SF in this building is contiguous, however potential demising options are shown in the flyer. Building E - Suite A: 1,505 SF Building E - Suite B: 1,247 SF. Suites B and C can be combined with an 8" opening created in the sheer rock that divides them Building E - Suite C: 1,247 SF. Suites B and C can be combined with an 8" opening created in the sheer rock that divides them Building E - Suite D: 1,505 SF
- Climatisation centrale
- Livraison de coquilles froides et foncées
- 74 places de stationnement
- Long Hollow Pike : 17 431 AADT
- Date de livraison : septembre 2024
- Patio potentiel
- Autoroute américaine 41 : 21 568 AADT
| Espace | Surface | Durée | Loyer | Type de bien | État | Disponible |
| 1er étage | 132 – 394 m² | Négociable | Sur demande | Local commercial | Espace brut | Maintenant |
| 1er étage, bureau A | 140 m² | Négociable | Sur demande | Local commercial | Espace brut | Maintenant |
| 1er étage, bureau B | 116 m² | Négociable | Sur demande | Local commercial | Espace brut | Maintenant |
| 1er étage, bureau C | 116 m² | Négociable | Sur demande | Local commercial | Espace brut | Maintenant |
| 1er étage, bureau D | 140 m² | Négociable | Sur demande | Local commercial | Espace brut | Maintenant |
1er étage
| Surface |
| 132 – 394 m² |
| Durée |
| Négociable |
| Loyer |
| Sur demande |
| Type de bien |
| Local commercial |
| État |
| Espace brut |
| Disponible |
| Maintenant |
1er étage, bureau A
| Surface |
| 140 m² |
| Durée |
| Négociable |
| Loyer |
| Sur demande |
| Type de bien |
| Local commercial |
| État |
| Espace brut |
| Disponible |
| Maintenant |
1er étage, bureau B
| Surface |
| 116 m² |
| Durée |
| Négociable |
| Loyer |
| Sur demande |
| Type de bien |
| Local commercial |
| État |
| Espace brut |
| Disponible |
| Maintenant |
1er étage, bureau C
| Surface |
| 116 m² |
| Durée |
| Négociable |
| Loyer |
| Sur demande |
| Type de bien |
| Local commercial |
| État |
| Espace brut |
| Disponible |
| Maintenant |
1er étage, bureau D
| Surface |
| 140 m² |
| Durée |
| Négociable |
| Loyer |
| Sur demande |
| Type de bien |
| Local commercial |
| État |
| Espace brut |
| Disponible |
| Maintenant |
INFORMATIONS SUR L’IMMEUBLE
| Espace total disponible | 905 m² |
| Nb de lots | 311 |
| Min. Divisible | 116 m² |
| Type de bien | Immeuble residentiel |
| Sous-type de bien | Appartement |
| Style d’appartement | De faible hauteur |
| Surface de l’immeuble | 28 893 m² |
| Année de construction | 2025 |
À PROPOS DU BIEN
Le Stonebridge Lofts est un complexe à usage mixte de 311 unités situé à Goodlettsville, à seulement 24 miles de Nashville. Ce projet servira de catalyseur à la croissance le long du corridor de réaménagement de la rue Main du centre-ville de Goodlettsville. Au total, la superficie des deux bâtiments est d'environ 11 230 pieds carrés. Le bâtiment D comprend 5 725 pieds carrés d'espace contigu qui peut être loué par un seul locataire. Nous avons présenté certains plans de disparition potentiels dans le dépliant si un locataire souhaite moins d'espace. Le commerce de détail de ce bâtiment possède des plafonds de 15 pieds 2 pouces avec un point bas de 14 pieds. Le bâtiment E comprend 4 suites, de A à D, d'une superficie totale de 5 505 pieds carrés. Les suites B et C peuvent potentiellement être combinées avec une ouverture de 8 pouces à travers le mur abrupt qui les sépare. Sinon, le plan figurant dans le dépliant indique comment les places seront supprimées.
PRINCIPAUX COMMERCES À PROXIMITÉ





















