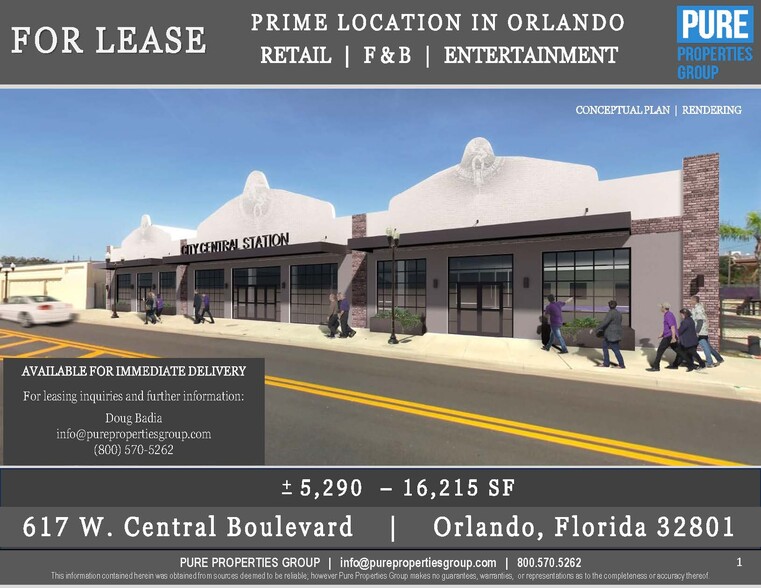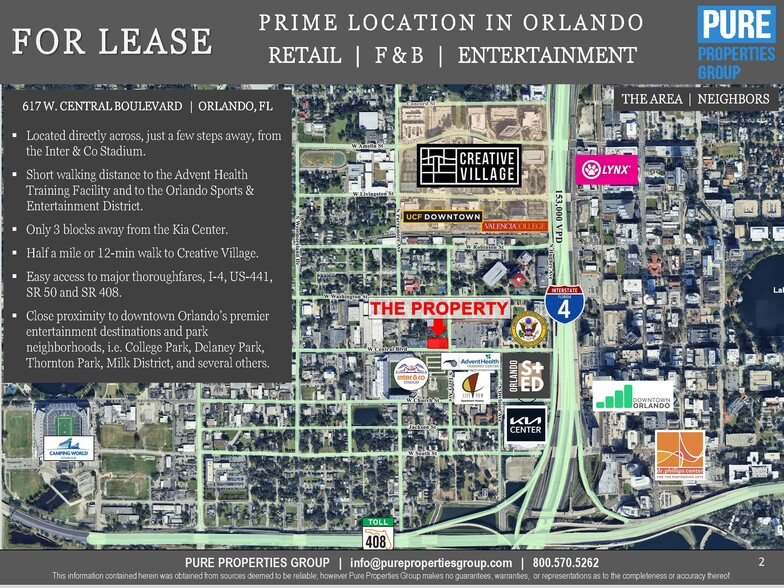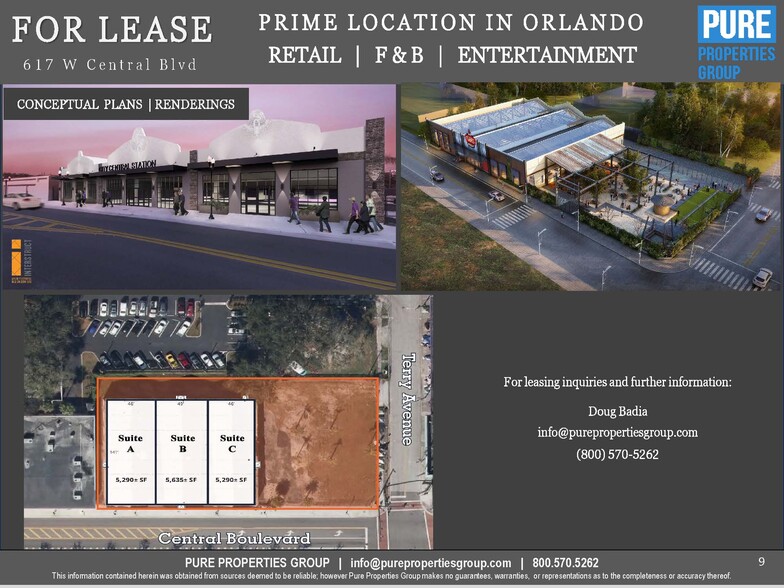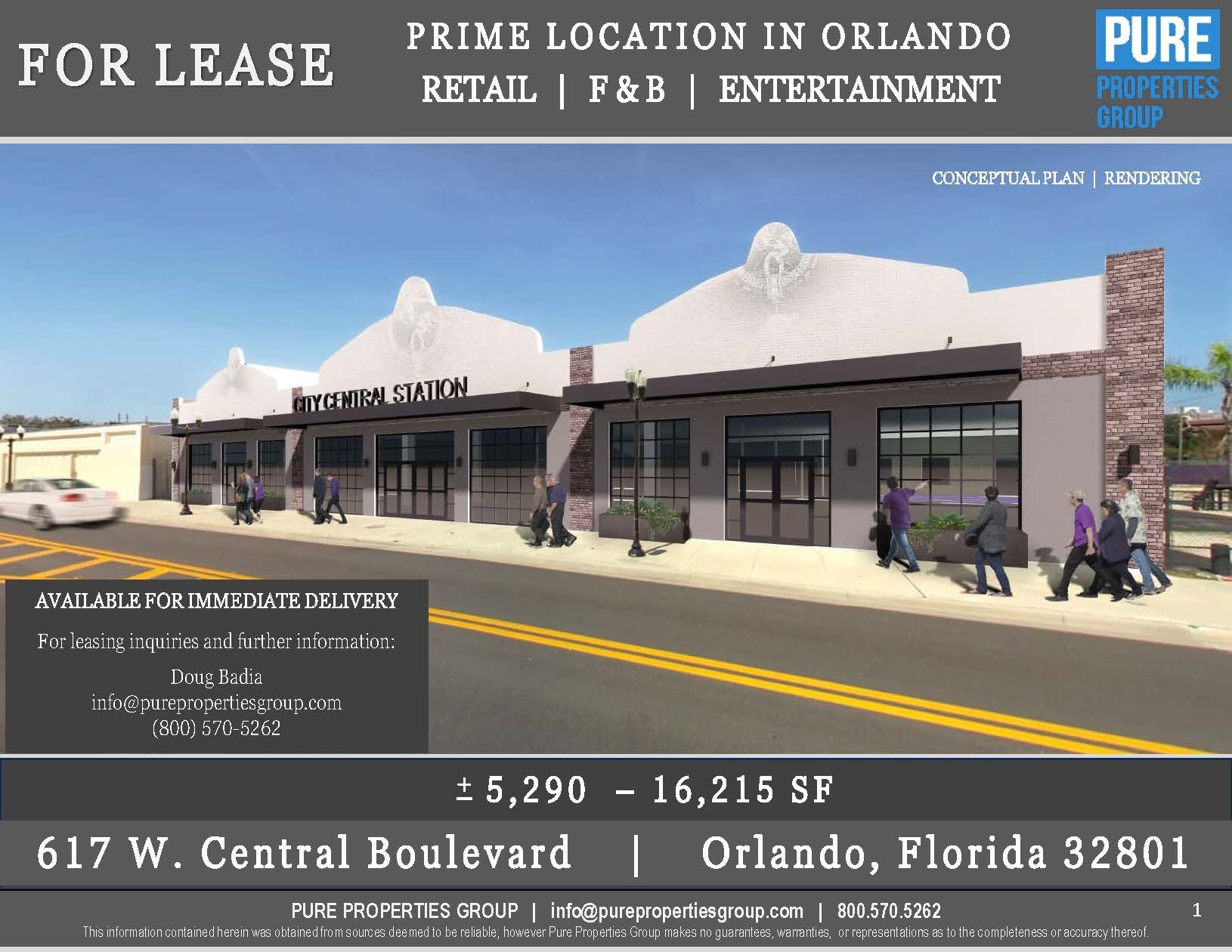
Cette fonctionnalité n’est pas disponible pour le moment.
Nous sommes désolés, mais la fonctionnalité à laquelle vous essayez d’accéder n’est pas disponible actuellement. Nous sommes au courant du problème et notre équipe travaille activement pour le résoudre.
Veuillez vérifier de nouveau dans quelques minutes. Veuillez nous excuser pour ce désagrément.
– L’équipe LoopNet
Votre e-mail a été envoyé.
617 W Central Avenue, Orlando, FL 617 W Central Blvd Local commercial 491 – 1 506 m² À louer Orlando, FL 32801



Certaines informations ont été traduites automatiquement.
INFORMATIONS PRINCIPALES
- Warehouse property in the central business district: rated as a Walker's Paradise (Walk Score of 90).
- Close proximity Inter & Co Stadium, Advent Health Training Facility, and the Orlando Sports & Entertainment District.
- Population of 104,200 reside within 3-mile radius of the property: median household income for this population equals $64,577.
TOUS LES ESPACES DISPONIBLES(3)
Afficher les loyers en
- ESPACE
- SURFACE
- DURÉE
- LOYER
- TYPE DE BIEN
- ÉTAT
- DISPONIBLE
Suite A is 141' x 46' shell space. High ceiling. Bonus roll-up back door.
- Le loyer ne comprend pas les services publics, les frais immobiliers ou les services de l’immeuble.
- Hauts plafonds
- Plafonds finis: 6,10 mètres
- Espace en extrémité très recherché
- Plafond apparent
- End-cap retail offering.
Suite A is 141' x 49' shell space. High ceiling. Middle or inline space.
- Le loyer ne comprend pas les services publics, les frais immobiliers ou les services de l’immeuble.
- Hauts plafonds
- Plafonds finis: 6,10 mètres
- Contigu et aligné avec d’autres locaux commerciaux
- Plafond apparent
Suite A is 141' x 46' shell space. High ceiling. Endcap space with an opportunity for outdoor area or patio space.
- Le loyer ne comprend pas les services publics, les frais immobiliers ou les services de l’immeuble.
- Hauts plafonds
- Plafonds finis: 6,10 mètres
- Contigu et aligné avec d’autres locaux commerciaux
- Plafond apparent
| Espace | Surface | Durée | Loyer | Type de bien | État | Disponible |
| 1er étage, bureau A | 491 m² | Négociable | Sur demande Sur demande Sur demande Sur demande | Local commercial | Espace brut | Maintenant |
| 1er étage, bureau B | 524 m² | Négociable | Sur demande Sur demande Sur demande Sur demande | Local commercial | Espace brut | Maintenant |
| 1er étage, bureau C | 491 m² | Négociable | Sur demande Sur demande Sur demande Sur demande | Local commercial | Espace brut | Maintenant |
1er étage, bureau A
| Surface |
| 491 m² |
| Durée |
| Négociable |
| Loyer |
| Sur demande Sur demande Sur demande Sur demande |
| Type de bien |
| Local commercial |
| État |
| Espace brut |
| Disponible |
| Maintenant |
1er étage, bureau B
| Surface |
| 524 m² |
| Durée |
| Négociable |
| Loyer |
| Sur demande Sur demande Sur demande Sur demande |
| Type de bien |
| Local commercial |
| État |
| Espace brut |
| Disponible |
| Maintenant |
1er étage, bureau C
| Surface |
| 491 m² |
| Durée |
| Négociable |
| Loyer |
| Sur demande Sur demande Sur demande Sur demande |
| Type de bien |
| Local commercial |
| État |
| Espace brut |
| Disponible |
| Maintenant |
1er étage, bureau A
| Surface | 491 m² |
| Durée | Négociable |
| Loyer | Sur demande |
| Type de bien | Local commercial |
| État | Espace brut |
| Disponible | Maintenant |
Suite A is 141' x 46' shell space. High ceiling. Bonus roll-up back door.
- Le loyer ne comprend pas les services publics, les frais immobiliers ou les services de l’immeuble.
- Espace en extrémité très recherché
- Hauts plafonds
- Plafond apparent
- Plafonds finis: 6,10 mètres
- End-cap retail offering.
1er étage, bureau B
| Surface | 524 m² |
| Durée | Négociable |
| Loyer | Sur demande |
| Type de bien | Local commercial |
| État | Espace brut |
| Disponible | Maintenant |
Suite A is 141' x 49' shell space. High ceiling. Middle or inline space.
- Le loyer ne comprend pas les services publics, les frais immobiliers ou les services de l’immeuble.
- Contigu et aligné avec d’autres locaux commerciaux
- Hauts plafonds
- Plafond apparent
- Plafonds finis: 6,10 mètres
1er étage, bureau C
| Surface | 491 m² |
| Durée | Négociable |
| Loyer | Sur demande |
| Type de bien | Local commercial |
| État | Espace brut |
| Disponible | Maintenant |
Suite A is 141' x 46' shell space. High ceiling. Endcap space with an opportunity for outdoor area or patio space.
- Le loyer ne comprend pas les services publics, les frais immobiliers ou les services de l’immeuble.
- Contigu et aligné avec d’autres locaux commerciaux
- Hauts plafonds
- Plafond apparent
- Plafonds finis: 6,10 mètres
PLAN DU SITE
FAITS SUR L’INSTALLATION ENTREPÔT
APERÇU DU BIEN
617 W Central Blvd in Orlando, FL (the "Property") is positioned directly across from Inter & Co Stadium which is home to Orlando City Major League Soccer (MLS), and within a few steps away from the newly built AdventHealth Training Facility, Orlando Magic's state-of-the-art destination sports medicine and sports performance facility. Kia Center, an indoor arena which hosts roughly 225 events per year and welcomes over 1.3 million patrons annually is also a few steps across the Property. Also within a few steps away is the 900,000 square foot mixed use project, Orlando Sports & Entertainment District (Westcourt). It will feature high-rise residences, full-service hotel, office and meeting spaces, retail shops and live events venues. The Property sits on the hard corner of W Central Blvd and N. Terry Avenue. It offers close proximity to many venues including some of downtown Orlando's premier entertainment. Easy access to major thoroughfares such as Interstate 4 (I-f), US-441, SR 50 and SR 408. Flexible floor plans that can accommodate 3 or more merchants. Please email us at info@purepropertiesgroup.com for further information.
PRINCIPAUX COMMERCES À PROXIMITÉ










CARACTÉRISTIQUES
Présenté par

617 W Central Avenue, Orlando, FL | 617 W Central Blvd
Hum, une erreur s’est produite lors de l’envoi de votre message. Veuillez réessayer.
Merci ! Votre message a été envoyé.




