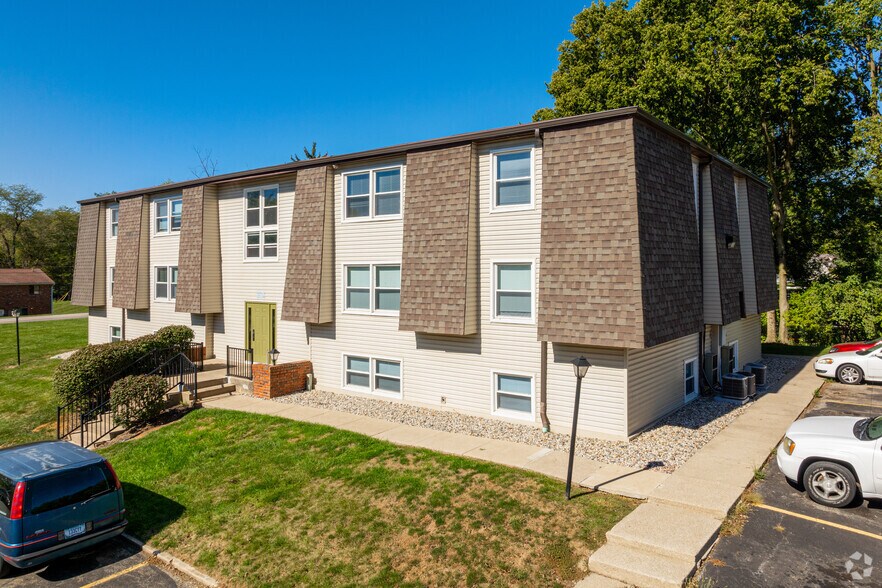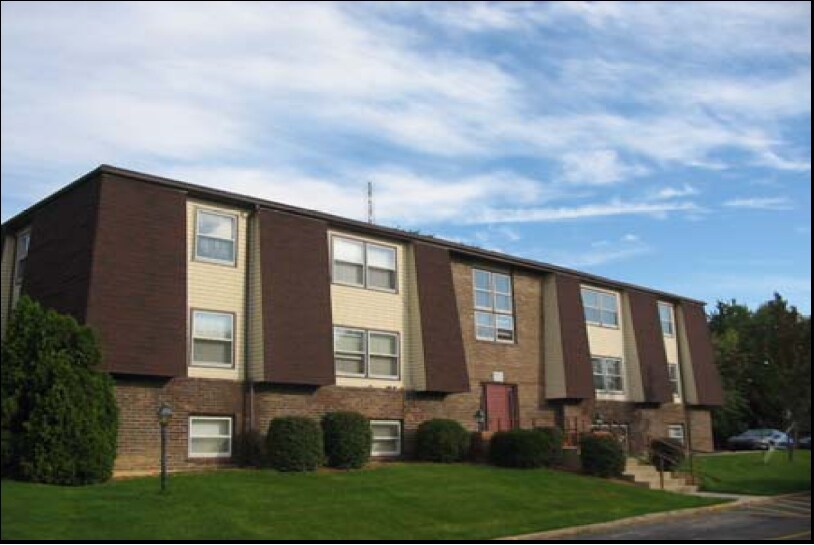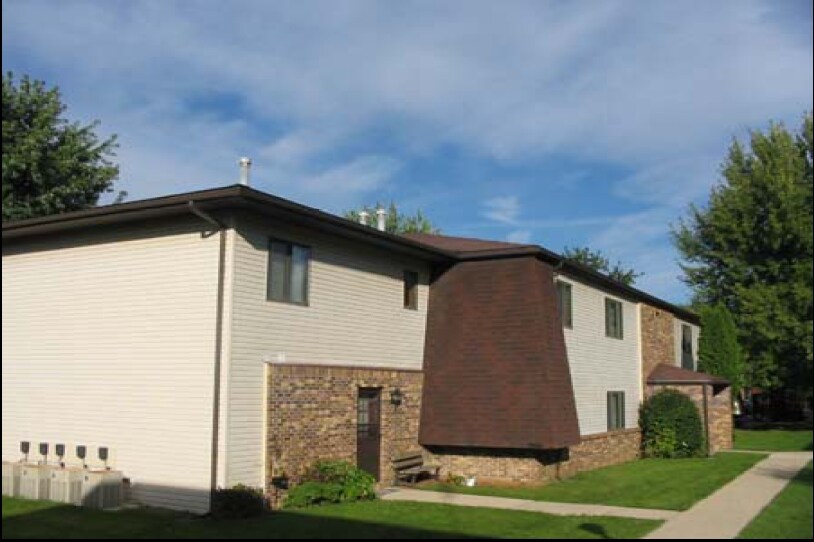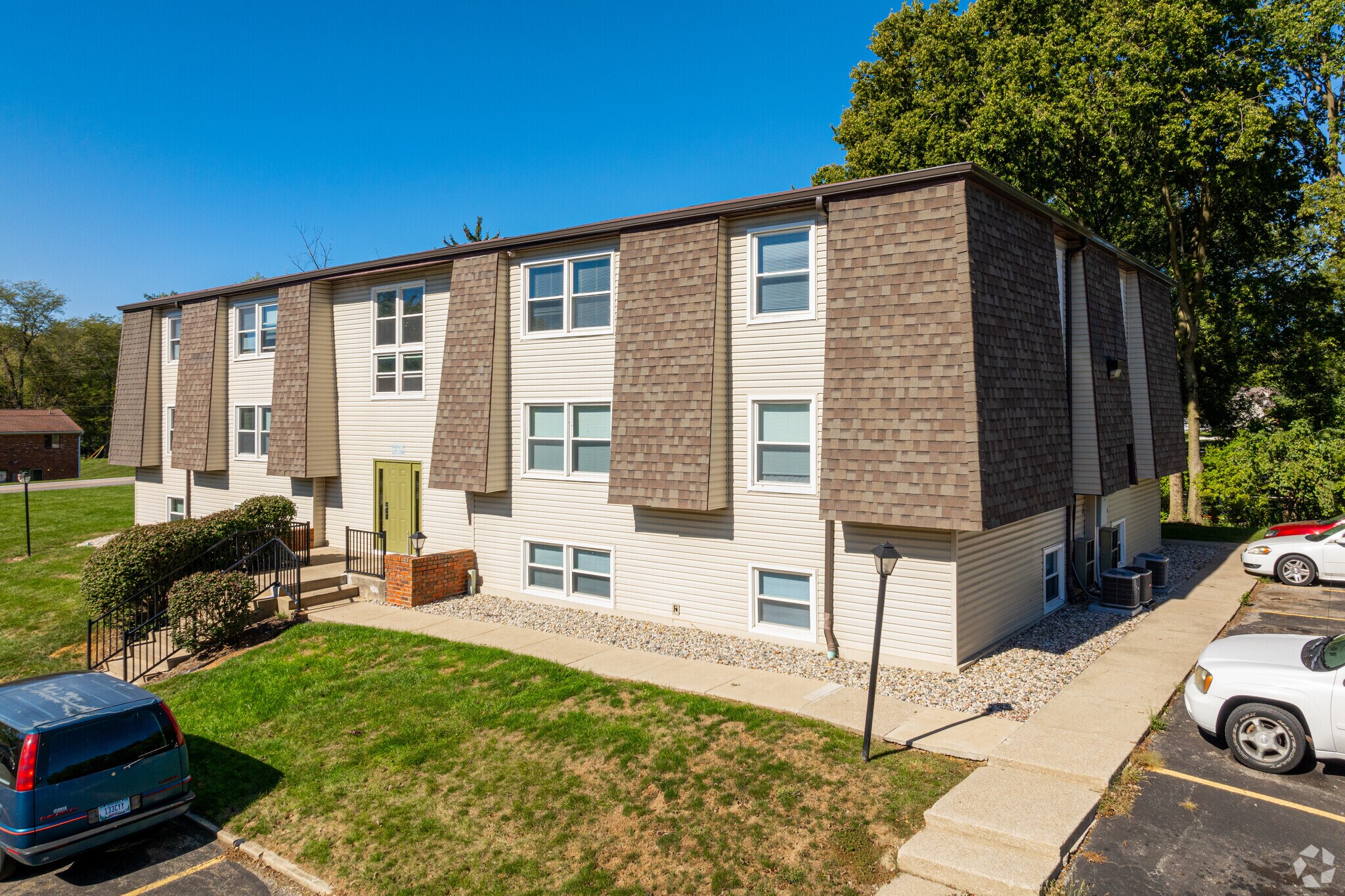
Carriage Place | 600 Bartlett St
Cette fonctionnalité n’est pas disponible pour le moment.
Nous sommes désolés, mais la fonctionnalité à laquelle vous essayez d’accéder n’est pas disponible actuellement. Nous sommes au courant du problème et notre équipe travaille activement pour le résoudre.
Veuillez vérifier de nouveau dans quelques minutes. Veuillez nous excuser pour ce désagrément.
– L’équipe LoopNet
Votre e-mail a été envoyé.
Carriage Place 600 Bartlett St Immeuble residentiel 138 lots À vendre Huntington, IN 46750



Certaines informations ont été traduites automatiquement.
INFORMATIONS PRINCIPALES SUR L'INVESTISSEMENT
- One-, two-, and three-bedroom units
- Great Location
- Excellent Unit Amenities
RÉSUMÉ ANALYTIQUE
Carriage Place Apartments is a 138-unit multifamily property consisting of 14 buildings with a total of 106,616 rentable square feet, and 30 carports situated on 8.68 acres. The property was built in four phases, beginning with 48 units being construction in 1968. Phase II was completed in 1972 with an additional 24 units. Phase III included 36 units and was constructed in 1984. The final phase, Phase IV, included an additional 30 units constructed in 1987.
The apartment homes at Carriage Place range in size from 625 square feet for the one-bedroom, 700 to 900 square feet for the two-bedroom and 1,130 square feet for the three-bedroom units. Each unit features a range, refrigerator and window coverings.
The Phase I units are a wood frame with vinyl siding and brick exterior on a concrete slab. The roofs are a pitched roof with asphalt shingles. Each unit includes electric force air furnace, electric air conditioning wall units and electric water heater. The windows are wood frame, single hung with screens.
Phase II units are wood frame with brick exterior on a concrete slab. The roofs are pitched and Mansard roof with asphalt shingles. The windows are wood frame, single hung thermo-pane. Each unit includes electric force air furnace, air conditioning and electric water heater.
The Phase III units are wood frame with brick exterior and have a half basement; buildings are two and a half stories. The roofs are pitched and Mansard roof with asphalt shingles. The windows are vinyl frame, single hung with thermo-pane. Each unit includes electric forced air furnaces, air conditioning and electric water heater.
The Phase IV units are wood frame with vinyl siding and brick exterior on a concrete slab. The roofs are pitched and Mansard roof with asphalt shingles. The windows are aluminum frame, single hung with thermo-pane. Each unit includes gas forced air furnaces, electric central air conditioning and common area gas water heaters.
The apartment homes at Carriage Place range in size from 625 square feet for the one-bedroom, 700 to 900 square feet for the two-bedroom and 1,130 square feet for the three-bedroom units. Each unit features a range, refrigerator and window coverings.
The Phase I units are a wood frame with vinyl siding and brick exterior on a concrete slab. The roofs are a pitched roof with asphalt shingles. Each unit includes electric force air furnace, electric air conditioning wall units and electric water heater. The windows are wood frame, single hung with screens.
Phase II units are wood frame with brick exterior on a concrete slab. The roofs are pitched and Mansard roof with asphalt shingles. The windows are wood frame, single hung thermo-pane. Each unit includes electric force air furnace, air conditioning and electric water heater.
The Phase III units are wood frame with brick exterior and have a half basement; buildings are two and a half stories. The roofs are pitched and Mansard roof with asphalt shingles. The windows are vinyl frame, single hung with thermo-pane. Each unit includes electric forced air furnaces, air conditioning and electric water heater.
The Phase IV units are wood frame with vinyl siding and brick exterior on a concrete slab. The roofs are pitched and Mansard roof with asphalt shingles. The windows are aluminum frame, single hung with thermo-pane. Each unit includes gas forced air furnaces, electric central air conditioning and common area gas water heaters.
INFORMATIONS SUR L’IMMEUBLE
| Type de vente | Investissement | Surface du lot | 3,51 ha |
| Nb de lots | 138 | Surface de l’immeuble | 19 565 m² |
| Type de bien | Immeuble residentiel | Occupation moyenne | 96% |
| Sous-type de bien | Appartement | Nb d’étages | 3 |
| Style d’appartement | Avec jardin | Année de construction | 1968 |
| Classe d’immeuble | C |
| Type de vente | Investissement |
| Nb de lots | 138 |
| Type de bien | Immeuble residentiel |
| Sous-type de bien | Appartement |
| Style d’appartement | Avec jardin |
| Classe d’immeuble | C |
| Surface du lot | 3,51 ha |
| Surface de l’immeuble | 19 565 m² |
| Occupation moyenne | 96% |
| Nb d’étages | 3 |
| Année de construction | 1968 |
CARACTÉRISTIQUES
CARACTÉRISTIQUES DU LOT
- Climatisation
- Prêt pour le câble
- Lave-vaisselle
- Broyeur d’ordures
- Raccord machine à laver/sèche-linge
- Chauffage
- Ventilateurs de plafond
- Sols carrelés
- Cuisine
- Réfrigérateur
- Cuisinière
- Baignoire/Douche
- Dressings
- Moquette
- Salle à manger
- Couvre-fenêtres
CARACTÉRISTIQUES DU SITE
- Club-house
- Laverie
- Property Manager sur place
- Service de ménage
- Service d’emballage
- Entretien sur site
LOT INFORMATIONS SUR LA COMBINAISON
| DESCRIPTION | NB DE LOTS | MOY. LOYER/MOIS | m² |
|---|---|---|---|
| 1+1 | 48 | - | 58 |
| 2+1 | 86 | - | 65 - 84 |
| 3+2 | 4 | - | 105 |
1 of 1
TAXES FONCIÈRES
| N° de parcelle | Évaluation des aménagements | 3 330 265 € | |
| Évaluation du terrain | 262 € | Évaluation totale | 3 330 527 € |
TAXES FONCIÈRES
N° de parcelle
Évaluation du terrain
262 €
Évaluation des aménagements
3 330 265 €
Évaluation totale
3 330 527 €
1 de 44
VIDÉOS
VISITE 3D
PHOTOS
STREET VIEW
RUE
CARTE
1 of 1
Présenté par

Carriage Place | 600 Bartlett St
Vous êtes déjà membre ? Connectez-vous
Hum, une erreur s’est produite lors de l’envoi de votre message. Veuillez réessayer.
Merci ! Votre message a été envoyé.



