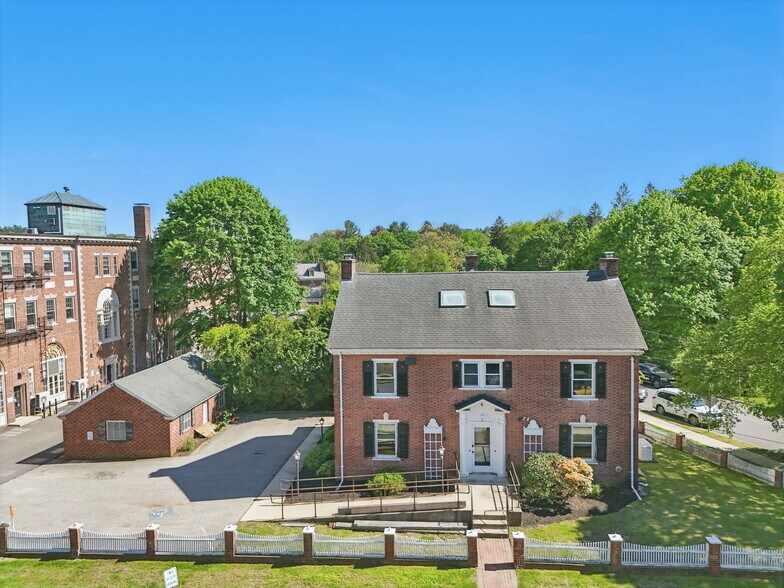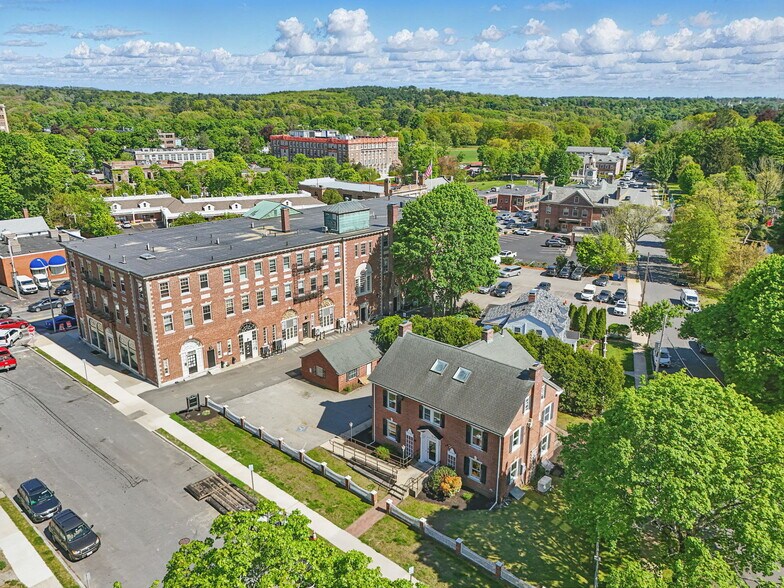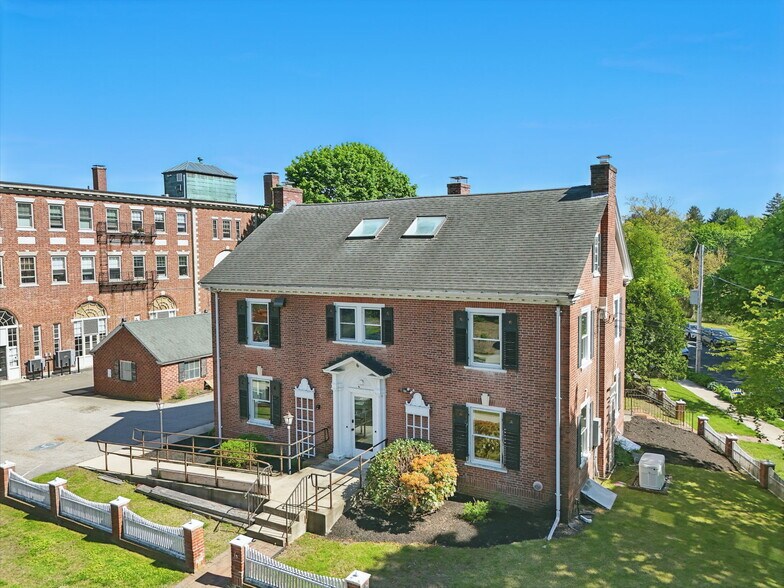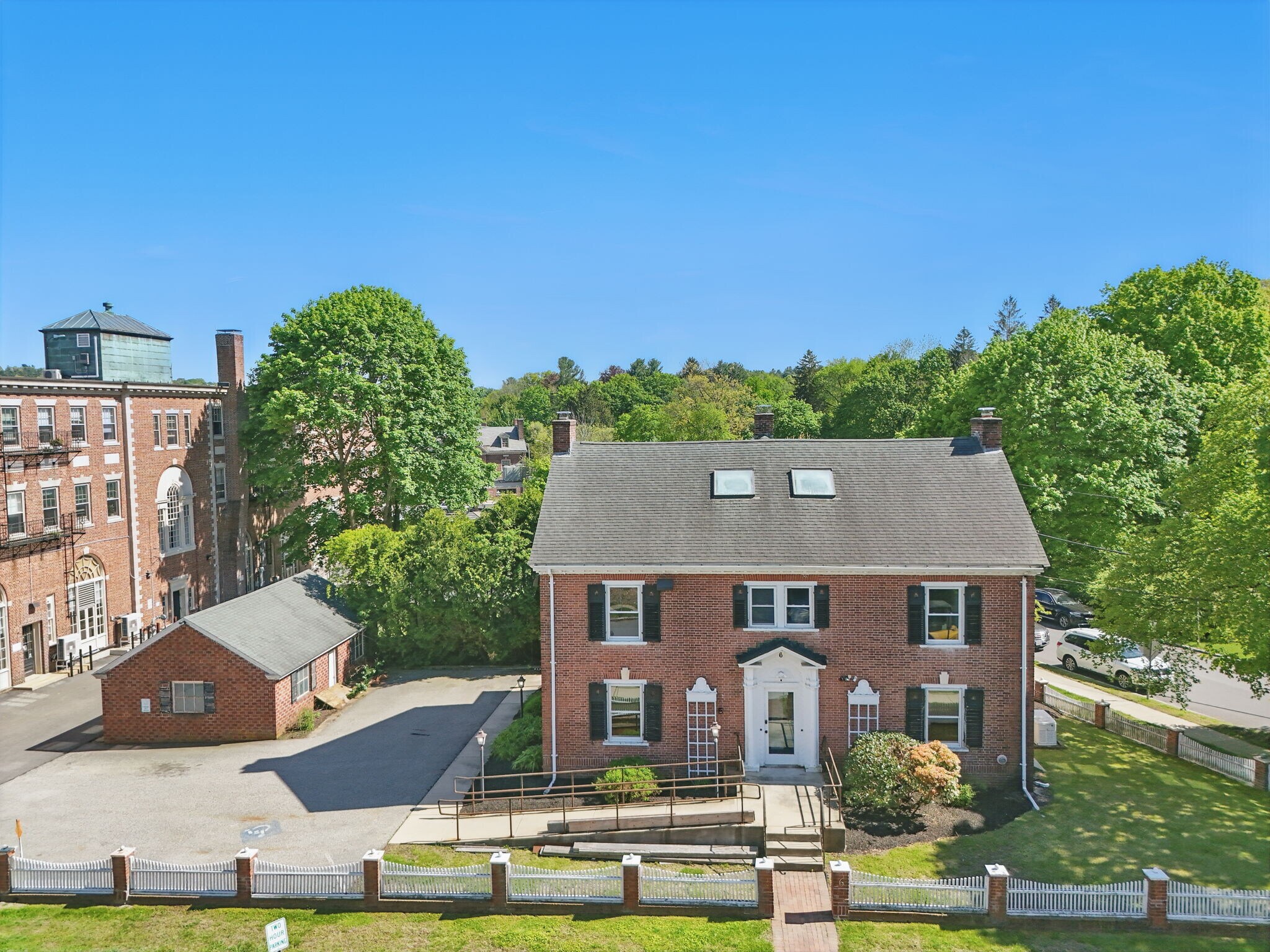Versatile Freestanding Comm-Res Building 6 Windsor St Bureau 406 m² À vendre Andover, MA 01810 1 125 241 € (2 773,53 €/m²)



Certaines informations ont été traduites automatiquement.
RÉSUMÉ ANALYTIQUE
Unlock the potential of 6 Windsor Street, Andover, MA — a prominent commercial property situated in the heart of the Shawsheen Village Historic District. This freestanding brick building offers over 4,300 square feet across four levels, providing flexible space suitable for various business needs, including professional offices—such as medical, legal, or administrative practices—as well as personal services like wellness centers or medical spas.
The property has been thoughtfully updated to support modern functionality while retaining its classic architectural character. Recent upgrades include new windows, a full kitchen, washer and dryer, and comprehensive updates to the electrical, plumbing, HVAC, and fire safety systems, making it truly move-in ready. A new 2" water main has been brought in from the street, supporting high-demand uses like medical or spa operations. A commercial fire and sprinkler system is in place, as well as a whole-house generator, ensuring operational reliability.
Accessibility is addressed with a ramped entrance and an ADA-compliant bathroom on the main level. A detached three-car garage and generous off-street parking provide added convenience for staff and visitors alike.
Notably, the basement has its own private entrance, offering potential for conversion into a separate apartment or other use—subject to town approvals—creating an opportunity for additional functionality or income.
Located within Andover’s General Business zoning, the property is strategically positioned amidst a mix of residential and commercial activity, offering strong visibility and consistent foot and vehicle traffic. It is also conveniently close to major routes, public transportation, and two regional airports—Logan International and Manchester-Boston—each approximately 35 minutes away, making this an ideal setting for a wide range of commercial uses.
Call or email Krissy LaPorte at 603.303.9542 or info.krissylaporte@gmail.com to schedule a private tour.
The property has been thoughtfully updated to support modern functionality while retaining its classic architectural character. Recent upgrades include new windows, a full kitchen, washer and dryer, and comprehensive updates to the electrical, plumbing, HVAC, and fire safety systems, making it truly move-in ready. A new 2" water main has been brought in from the street, supporting high-demand uses like medical or spa operations. A commercial fire and sprinkler system is in place, as well as a whole-house generator, ensuring operational reliability.
Accessibility is addressed with a ramped entrance and an ADA-compliant bathroom on the main level. A detached three-car garage and generous off-street parking provide added convenience for staff and visitors alike.
Notably, the basement has its own private entrance, offering potential for conversion into a separate apartment or other use—subject to town approvals—creating an opportunity for additional functionality or income.
Located within Andover’s General Business zoning, the property is strategically positioned amidst a mix of residential and commercial activity, offering strong visibility and consistent foot and vehicle traffic. It is also conveniently close to major routes, public transportation, and two regional airports—Logan International and Manchester-Boston—each approximately 35 minutes away, making this an ideal setting for a wide range of commercial uses.
Call or email Krissy LaPorte at 603.303.9542 or info.krissylaporte@gmail.com to schedule a private tour.
BILAN FINANCIER (RÉEL - 2025) Cliquez ici pour accéder à |
ANNUEL | ANNUEL PAR m² |
|---|---|---|
| Taxes |
-

|
-

|
| Frais d’exploitation |
-

|
-

|
| Total des frais |
$99,999

|
$9.99

|
INFORMATIONS SUR L’IMMEUBLE
Type de vente
Investissement ou propriétaire occupant
Type de bien
Bureau
Surface de l’immeuble
406 m²
Classe d’immeuble
A
Année de construction/rénovation
1917/2025
Prix
1 125 241 €
Prix par m²
2 773,53 €
Occupation
Mono
Hauteur de l’immeuble
4 Étages
Surface type par étage
101 m²
Coefficient d’occupation des sols de l’immeuble
0,39
Surface du lot
0,11 ha
Zonage
General Business - The General Business (GB) zoning district is a commercial area that includes professional offices, retail establishments, and light manufacturing.
Stationnement
10 Espaces (24,65 places par 1 000 m² loué)
1 of 1
TAXES FONCIÈRES
| Numéro de parcelle | ANDO-000052-000044 | Évaluation des aménagements | 651 601 € (2024) |
| Évaluation du terrain | 178 134 € (2024) | Évaluation totale | 829 735 € (2024) |






