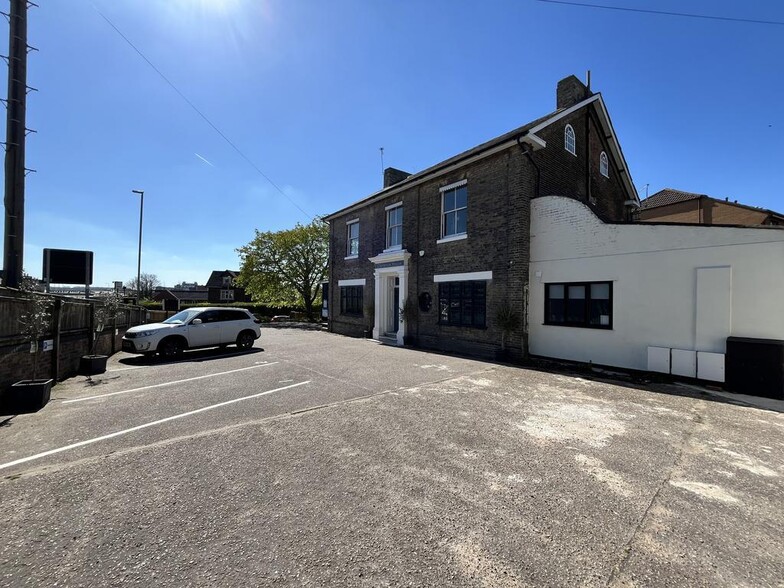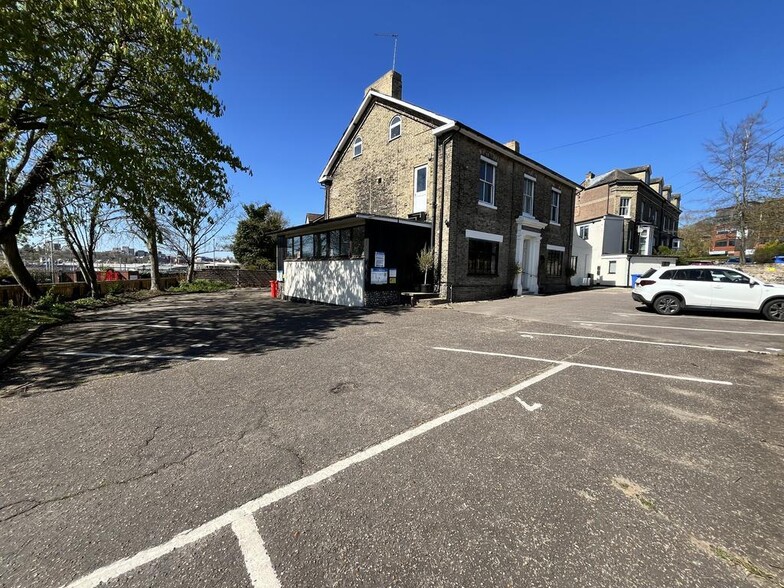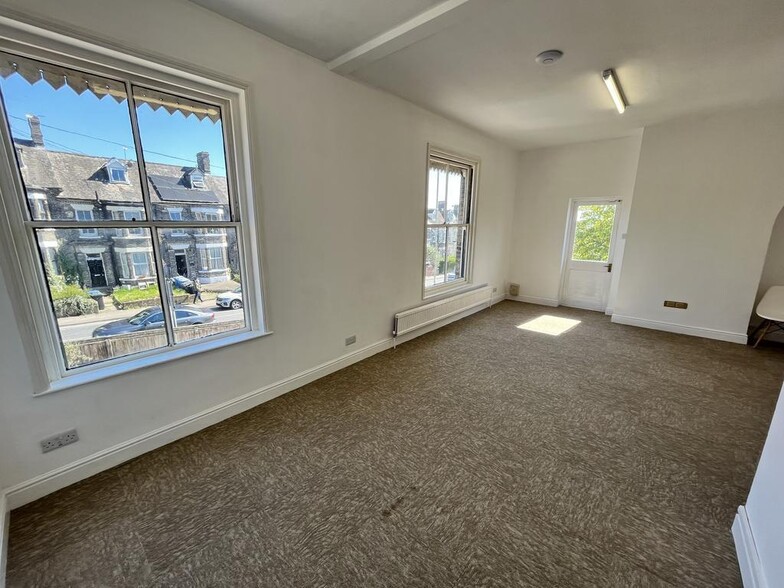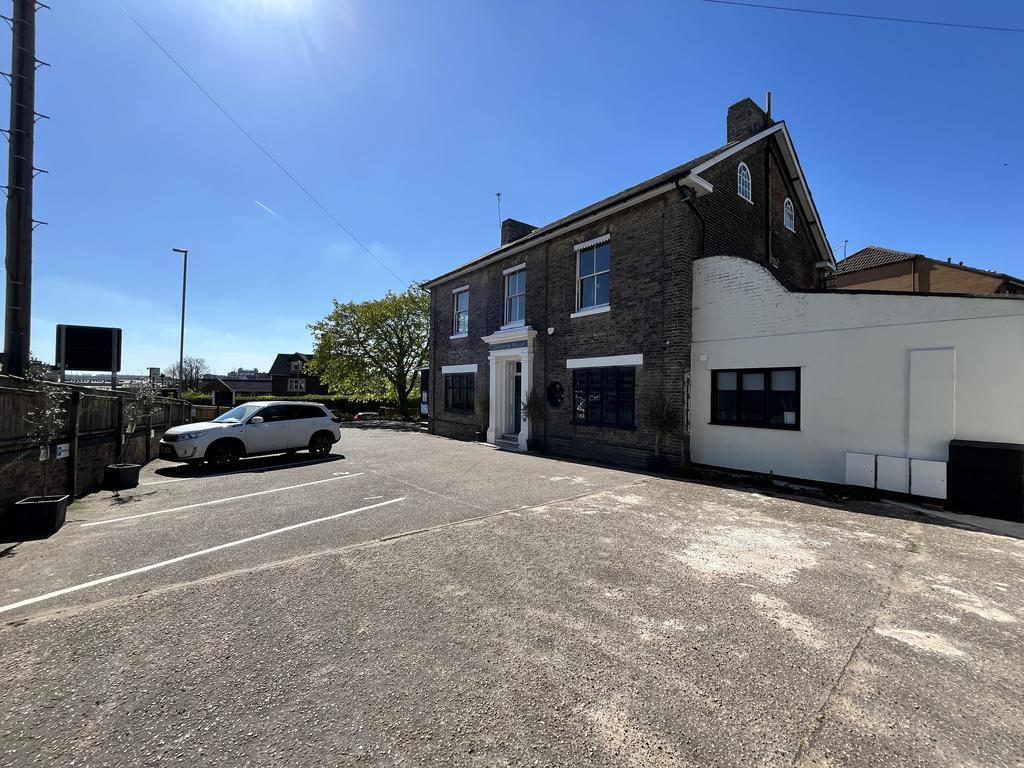
Cette fonctionnalité n’est pas disponible pour le moment.
Nous sommes désolés, mais la fonctionnalité à laquelle vous essayez d’accéder n’est pas disponible actuellement. Nous sommes au courant du problème et notre équipe travaille activement pour le résoudre.
Veuillez vérifier de nouveau dans quelques minutes. Veuillez nous excuser pour ce désagrément.
– L’équipe LoopNet
merci

Votre e-mail a été envoyé !
6 Clarence Rd Bureau 16 – 29 m² À louer Norwich NR1 1HH



Certaines informations ont été traduites automatiquement.
TOUS LES ESPACE DISPONIBLES(1)
Afficher les loyers en
- ESPACE
- SURFACE
- DURÉE
- LOYER
- TYPE DE BIEN
- ÉTAT
- DISPONIBLE
Alexander & Co is pleased to offer an all-inclusive commercial space within a historic, but modernised building, with available parking, excellent communal facilities and exquisite décor throughout. The building is accessed via Lower clarence Road and exits onto Clarence Road. An adequate car park has individual spaces that can be allocated for £80 per calendar month. Bihourly guest parking is available at a rate of £2.50. This building has a secure communal entrance, decorated with wood panelling and tiled flooring. The entrance hall is laid with carpet flooring which continues through to a converted Ball Room, creating a quiet social space with ample seating, for the exclusive use of partners and their clients Off the ‘Ball Room’ is a good specification, communal kitchen and dining area, complete with stylish storage units, butcher block worktops, providing a fridge freezer, integrated fridge and dishwasher. A communal WC with hand wash basin is provided on the ground and 1st floor. The office spaces currently available are found on the first floor, access via a stunning and original wooden banister staircase. The rooms are laid with quality carpet flooring, decorated neutrally and absorb plenty of natural light. Front aspect room (Right) – 20.8 SQ M Front aspect room (Left) – 29.4 SQ M Rear aspect room (Right) – 16.3 SQ M This building and its partners also have the benefit of using an aesthetically pleasing 25.1 SQ M. boardroom. This boardroom is charged at a half and full day rate. Please enquire for further information. Guest/client parking is available at a rate of £2.50 per 2 hours. Viewings are available upon request. Any further information please contact Alexander & Co[use Contact Agent Button]. CLARENCE HOUSE, NR1 MULTIPLE OFFICE/THERAPY ROOMS ALL INCLUSIVE MONTHLY RENT PARKING ON SITE/ALLOCATED AVAILABLE HIGH SPECIFICATION FACILITIES CLOSE TO CITY CENTRE WC ON GROUND & 1ST FLOOR
| Espace | Surface | Durée | Loyer | Type de bien | État | Disponible |
| - | 16 – 29 m² | Négociable | Sur demande Sur demande Sur demande Sur demande | Bureau | - | Maintenant |
-
| Surface |
| 16 – 29 m² |
| Durée |
| Négociable |
| Loyer |
| Sur demande Sur demande Sur demande Sur demande |
| Type de bien |
| Bureau |
| État |
| - |
| Disponible |
| Maintenant |
-
| Surface | 16 – 29 m² |
| Durée | Négociable |
| Loyer | Sur demande |
| Type de bien | Bureau |
| État | - |
| Disponible | Maintenant |
Alexander & Co is pleased to offer an all-inclusive commercial space within a historic, but modernised building, with available parking, excellent communal facilities and exquisite décor throughout. The building is accessed via Lower clarence Road and exits onto Clarence Road. An adequate car park has individual spaces that can be allocated for £80 per calendar month. Bihourly guest parking is available at a rate of £2.50. This building has a secure communal entrance, decorated with wood panelling and tiled flooring. The entrance hall is laid with carpet flooring which continues through to a converted Ball Room, creating a quiet social space with ample seating, for the exclusive use of partners and their clients Off the ‘Ball Room’ is a good specification, communal kitchen and dining area, complete with stylish storage units, butcher block worktops, providing a fridge freezer, integrated fridge and dishwasher. A communal WC with hand wash basin is provided on the ground and 1st floor. The office spaces currently available are found on the first floor, access via a stunning and original wooden banister staircase. The rooms are laid with quality carpet flooring, decorated neutrally and absorb plenty of natural light. Front aspect room (Right) – 20.8 SQ M Front aspect room (Left) – 29.4 SQ M Rear aspect room (Right) – 16.3 SQ M This building and its partners also have the benefit of using an aesthetically pleasing 25.1 SQ M. boardroom. This boardroom is charged at a half and full day rate. Please enquire for further information. Guest/client parking is available at a rate of £2.50 per 2 hours. Viewings are available upon request. Any further information please contact Alexander & Co[use Contact Agent Button]. CLARENCE HOUSE, NR1 MULTIPLE OFFICE/THERAPY ROOMS ALL INCLUSIVE MONTHLY RENT PARKING ON SITE/ALLOCATED AVAILABLE HIGH SPECIFICATION FACILITIES CLOSE TO CITY CENTRE WC ON GROUND & 1ST FLOOR
INFORMATIONS SUR L’IMMEUBLE
Présenté par

6 Clarence Rd
Hum, une erreur s’est produite lors de l’envoi de votre message. Veuillez réessayer.
Merci ! Votre message a été envoyé.

