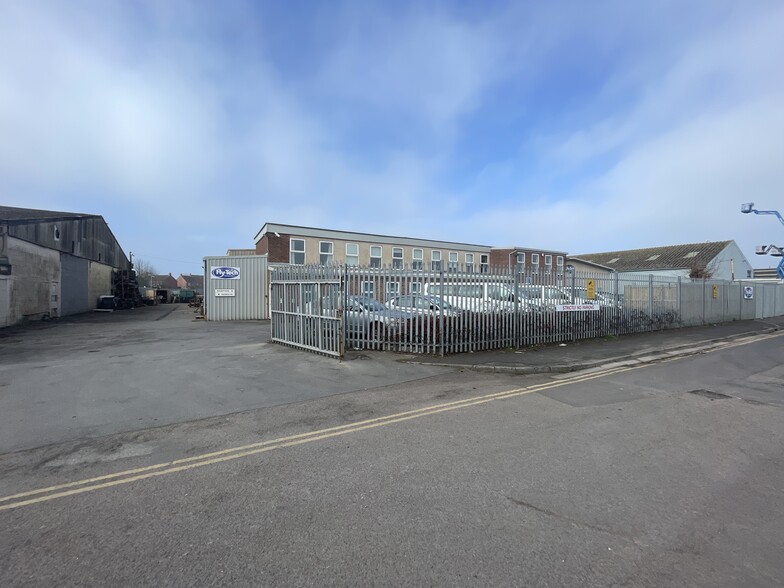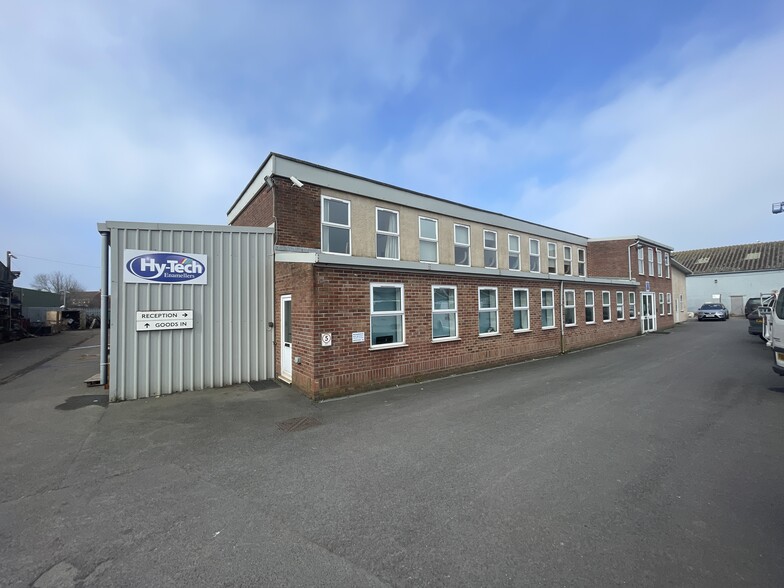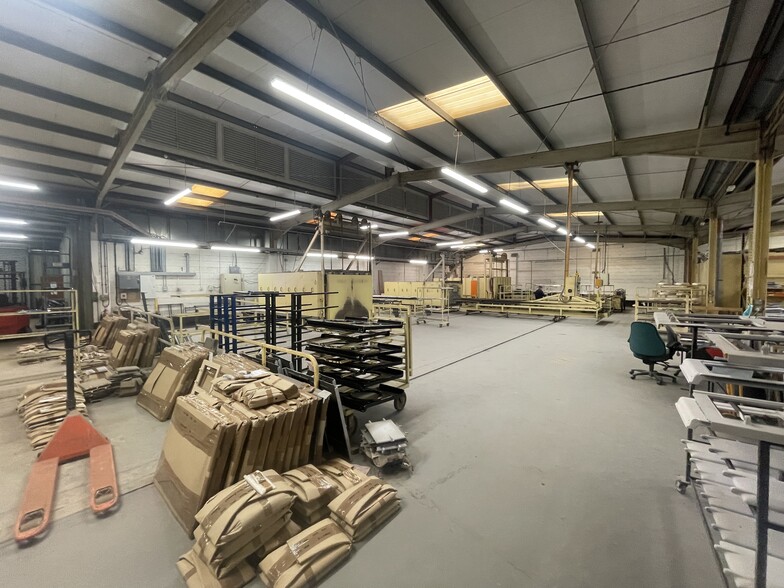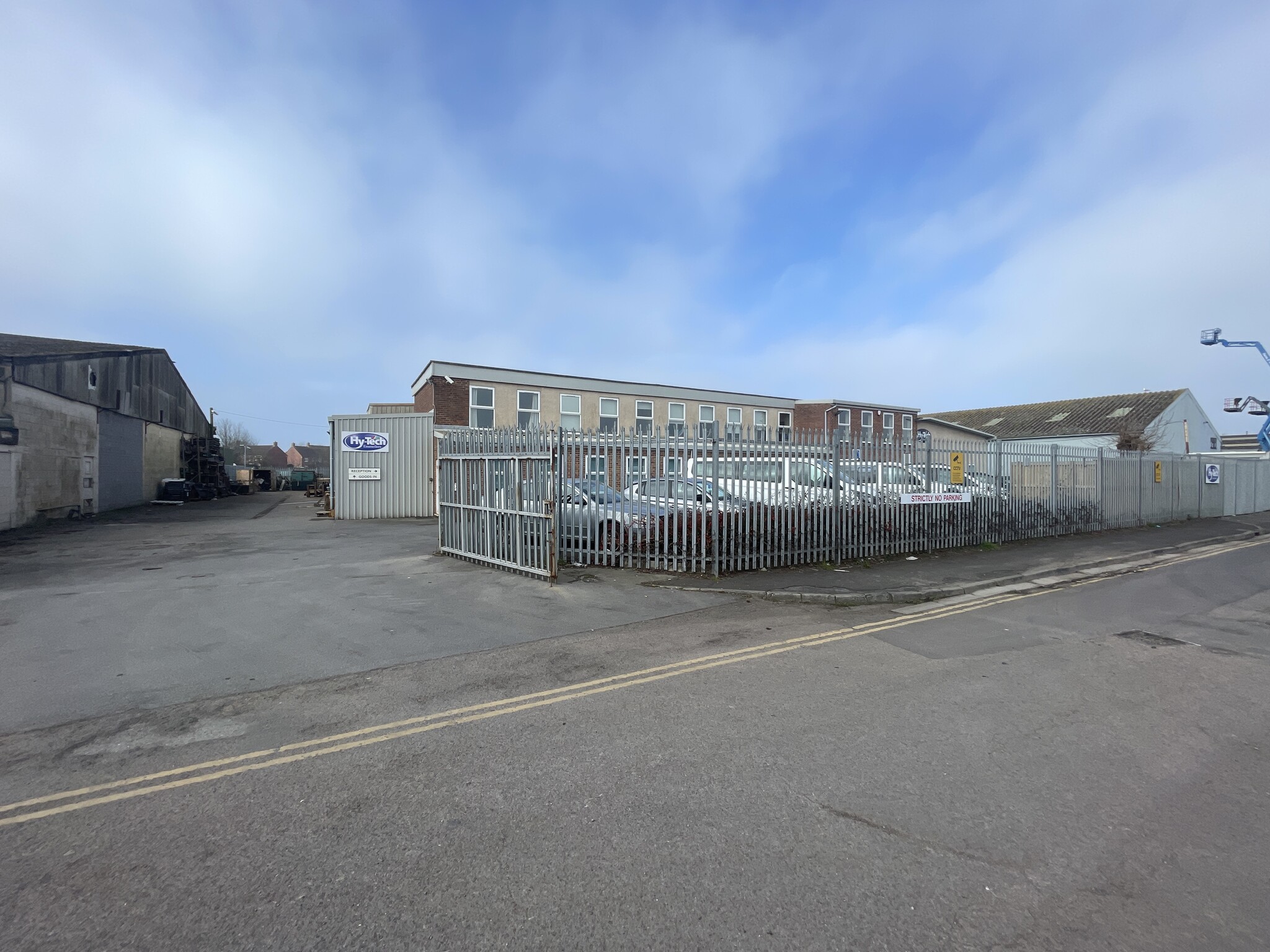
6 Brue Way
Cette fonctionnalité n’est pas disponible pour le moment.
Nous sommes désolés, mais la fonctionnalité à laquelle vous essayez d’accéder n’est pas disponible actuellement. Nous sommes au courant du problème et notre équipe travaille activement pour le résoudre.
Veuillez vérifier de nouveau dans quelques minutes. Veuillez nous excuser pour ce désagrément.
– L’équipe LoopNet
Votre e-mail a été envoyé.
6 Brue Way Industriel/Logistique 3 598 m² 100 % Loué À vendre Highbridge TA9 4AW 1 753 765 € (487,43 €/m²)



Certaines informations ont été traduites automatiquement.
RÉSUMÉ ANALYTIQUE
Semi-detached Industrial unit for sale with a G.I.A of 1,916.60 SqM (20,623 sqft). Office block to the front of 252.08 SqM (2,712 sqft). Warehousing, offices, workshops and stores of 1,664.52 SqM (17,910 sqft). Parking for approximately 24/26 vehicles. Located 1 mile from Junction 22 of the M5. LOCATION The industrial unit is located within the well-established and popular Walrow Industrial Estate, next to the M5 motorway, with Junction 22 about 1 mile away. The estate is positioned approximately midway between Bristol (22 miles) and Taunton (20 miles). DESCRIPTION The industrial unit is self-contained with its own WC and kitchen facilities. The unit has LED strip lighting and has 5 roller shutter doors giving side access into the warehousing. Asphalt car park to the front of the unit for approximately 15 vehicles and to the side of the building is a concrete yard for further parking and unloading for approximately 8/12 vehicles. Part of the front office block is currently let to a charity, Charley's Memory. Warehouse 1 of 29.91m x 30.29m with minimum eaves height of 4.49m and a maximum of 5.20m. Store of 10.17m x 4.59m and an additional store of 5.58m x 2.10m housing the mains electricity supply and fuse boxes. In addition, a mezzanine floor of 10.52m x 3.81m with limited eaves height in part. Toilet block including 2 WCs, shower cubicle, stainless steel urinal and stainless-steel sink unit. Canteen of 7.09m x 5.15m accessed from Warehouse 1 with base units, roll top work surfaces, stainless steel sink unit and window overlooking the warehouse. Built-in cupboard with Worcester gas boiler and hot water cylinder. Office 1 of 9.62m x 3.15m accessed from Warehouse 1 with kitchenette with wall and base cupboards with inset stainless steel sink unit, windows to front and door onto the front yard area. Boardroom of 5.71m x 4.28m accessed from Warehouse 1. Warehouse 2 of 16.29m x 6.34m leading into Workshop 1 of 7.98m x 6.15m with Mezzanine measuring 8.08m x 3.18m. Store of 6.30m x 1.98m. Workshop 2 of 3.85m x 3.04m and a Store of 8.93m x 2.20m with a roller shutter door with a width of 2.18m and a height of 3.25m. Workshop 3 of 3.81m x 2.53m with a store of 3.85m x 3.08m. Warehouse 3 of 31.00m x 9.94m with four electric roller shutter doors with measurements of : 5.90m width x 3.38m height 5.92m width x 3.39m height 5.82m width x 3.39m height 6.61m width x 3.37m height Canopied area to the side of 7.37m x 3.26m with a maximum eave height of 3.97m. Metal staircase leading to first floor offices. Pedestrian door into Warehouse 4 which leads into Warehouse 1 via electric roller shutter door with a width of 3.08m and a height of 3.39m. Warehouse 4 of 10.0m x 4.61m with a maximum eave height of 4.50m with metal pedestrian door into Warehouse 1 and a roller shutter door with a width of 3.47m and height of 4.11m. Warehouse 5 of 15.24m x 4.75m opening next to Warehouse 1 and giving access into office 1. The site is accessed via palisade metal gates and there is palisade fencing to front with chain link fencing between the neighbouring property. The asphalt car park to the front is white lined for 15 vehicles and the concrete yard area to the side gives access to the 5 roller shutter doors into the warehouses and is white lined for 9 further vehicles EPC rating D. TENURE & RENTAL The industrial unit is offered for sale by private treaty at a guide price of £1,495,000 plus VAT for the freehold interest, subject to the current lease to Charley's Memory expiring 31st October 2026 with a passing rent of £18,600 per annum.
INFORMATIONS SUR L’IMMEUBLE
| Prix | 1 753 765 € | Classe d’immeuble | B |
| Prix par m² | 487,43 € | Surface du lot | 0,4 ha |
| Type de vente | Investissement | Surface utile brute | 3 598 m² |
| Droit d’usage | Pleine propriété/Emphytéose | Nb d’étages | 2 |
| Type de bien | Industriel/Logistique | Année de construction | 1970 |
| Sous-type de bien | Entrepôt |
| Prix | 1 753 765 € |
| Prix par m² | 487,43 € |
| Type de vente | Investissement |
| Droit d’usage | Pleine propriété/Emphytéose |
| Type de bien | Industriel/Logistique |
| Sous-type de bien | Entrepôt |
| Classe d’immeuble | B |
| Surface du lot | 0,4 ha |
| Surface utile brute | 3 598 m² |
| Nb d’étages | 2 |
| Année de construction | 1970 |
CARACTÉRISTIQUES
- Terrain clôturé
- Classe de performance énergétique – D
- Stores automatiques
SERVICES PUBLICS
- Éclairage - Halogène
- Eau
- Égout
1 of 1
1 de 13
VIDÉOS
VISITE 3D
PHOTOS
STREET VIEW
RUE
CARTE
1 of 1
Présenté par

6 Brue Way
Vous êtes déjà membre ? Connectez-vous
Hum, une erreur s’est produite lors de l’envoi de votre message. Veuillez réessayer.
Merci ! Votre message a été envoyé.


