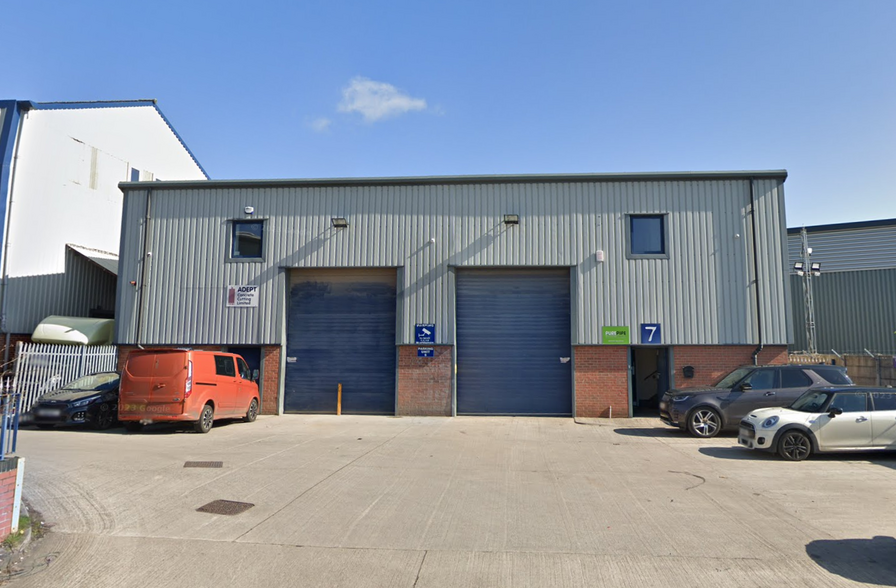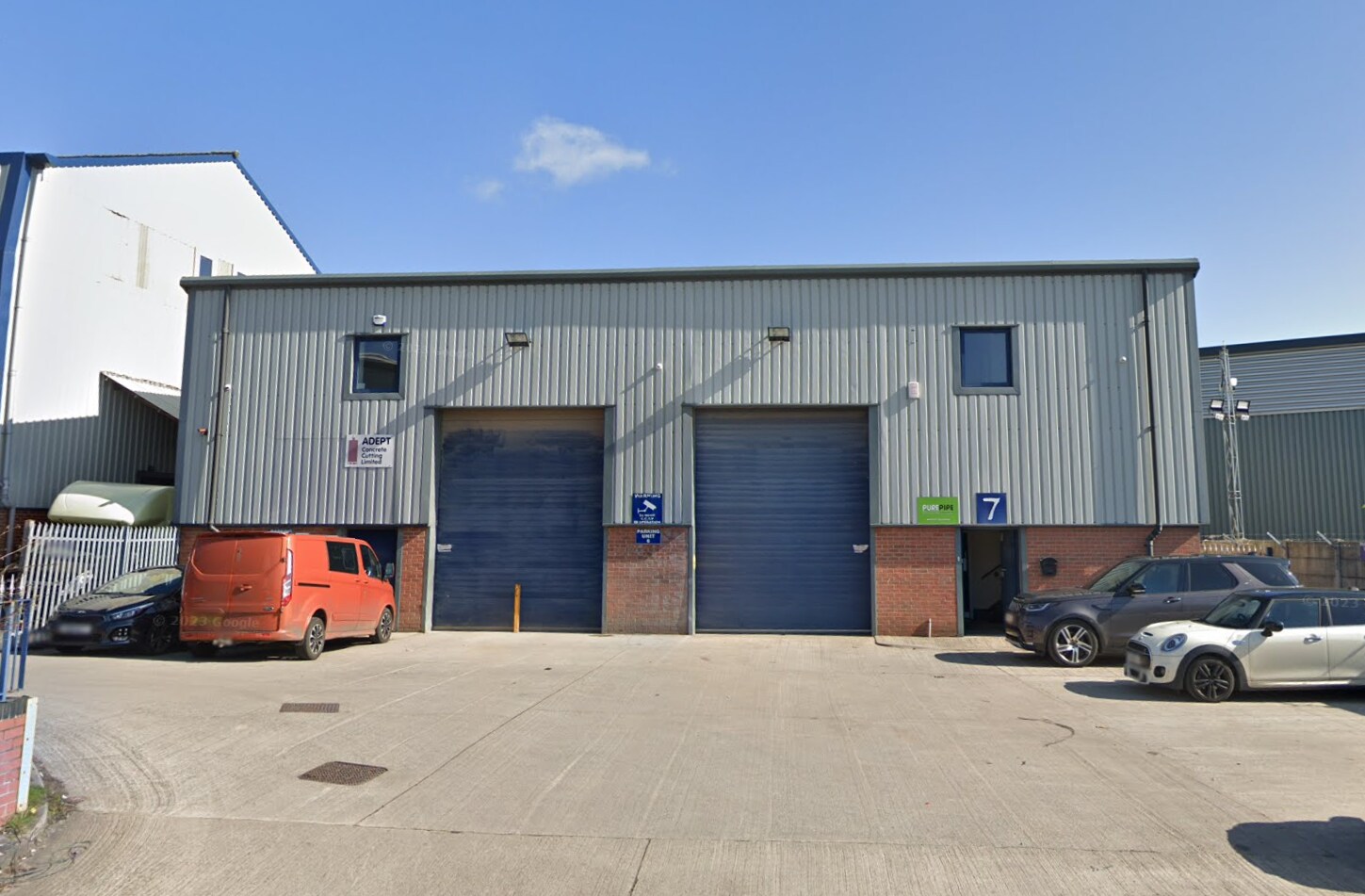
Cette fonctionnalité n’est pas disponible pour le moment.
Nous sommes désolés, mais la fonctionnalité à laquelle vous essayez d’accéder n’est pas disponible actuellement. Nous sommes au courant du problème et notre équipe travaille activement pour le résoudre.
Veuillez vérifier de nouveau dans quelques minutes. Veuillez nous excuser pour ce désagrément.
– L’équipe LoopNet
merci

Votre e-mail a été envoyé !
6-7 Mortimer Rise Industriel/Logistique 156 m² À louer Ossett WF5 9JH

Certaines informations ont été traduites automatiquement.
INFORMATIONS PRINCIPALES
- Spacious and adaptable workshop units
- Mixed use
- Electric vehicle access door
CARACTÉRISTIQUES
TOUS LES ESPACE DISPONIBLES(1)
Afficher les loyers en
- ESPACE
- SURFACE
- DURÉE
- LOYER
- TYPE DE BIEN
- ÉTAT
- DISPONIBLE
Flexible lease terms by negotiation on a full repair and insure basis. Note that the ingoing tenant will be responsible for the landlords legal fees required to produce the lease. The unit comprises a ground floor workshop and first floor offices, together with kitchen and toilet facilities. The premises benefit from an electric vehicle access door with approx 4.0m headroom, 3 phase electric, and allocated parking / forecourt space to the front of the unit. The majority of the ground floor workshop space is also double height, ideal for any business requiring extra headroom for racking, etc.
- Classe d’utilisation: B8
- Toilettes incluses dans le bail
- Cour
- Kitchen and WC facilities
- Climatisation centrale
- Classe de performance énergétique –C
- First floor air conditioned office
- 24 hour / 7 day access
| Espace | Surface | Durée | Loyer | Type de bien | État | Disponible |
| RDC – 7 | 156 m² | Négociable | Sur demande Sur demande Sur demande Sur demande | Industriel/Logistique | Construction partielle | Maintenant |
RDC – 7
| Surface |
| 156 m² |
| Durée |
| Négociable |
| Loyer |
| Sur demande Sur demande Sur demande Sur demande |
| Type de bien |
| Industriel/Logistique |
| État |
| Construction partielle |
| Disponible |
| Maintenant |
RDC – 7
| Surface | 156 m² |
| Durée | Négociable |
| Loyer | Sur demande |
| Type de bien | Industriel/Logistique |
| État | Construction partielle |
| Disponible | Maintenant |
Flexible lease terms by negotiation on a full repair and insure basis. Note that the ingoing tenant will be responsible for the landlords legal fees required to produce the lease. The unit comprises a ground floor workshop and first floor offices, together with kitchen and toilet facilities. The premises benefit from an electric vehicle access door with approx 4.0m headroom, 3 phase electric, and allocated parking / forecourt space to the front of the unit. The majority of the ground floor workshop space is also double height, ideal for any business requiring extra headroom for racking, etc.
- Classe d’utilisation: B8
- Climatisation centrale
- Toilettes incluses dans le bail
- Classe de performance énergétique –C
- Cour
- First floor air conditioned office
- Kitchen and WC facilities
- 24 hour / 7 day access
APERÇU DU BIEN
The property is located on Enterprise Business Park off Milner Way Industrial Estate. It is readily accessible both by private and public transport and is ideally placed for any business serving the central Yorkshire region.
FAITS SUR L’INSTALLATION INDUSTRIEL/LOGISTIQUE
OCCUPANTS
- ÉTAGE
- NOM DE L’OCCUPANT
- RDC
- Adept Concrete
Présenté par

6-7 Mortimer Rise
Hum, une erreur s’est produite lors de l’envoi de votre message. Veuillez réessayer.
Merci ! Votre message a été envoyé.





