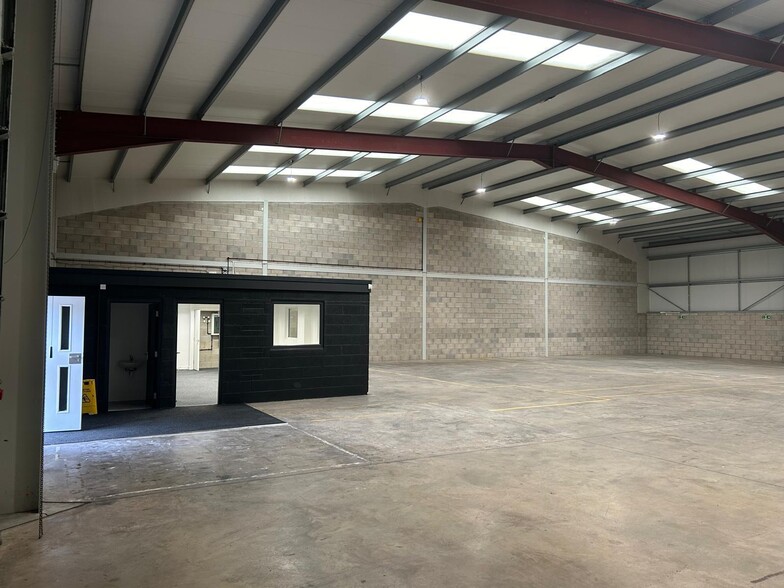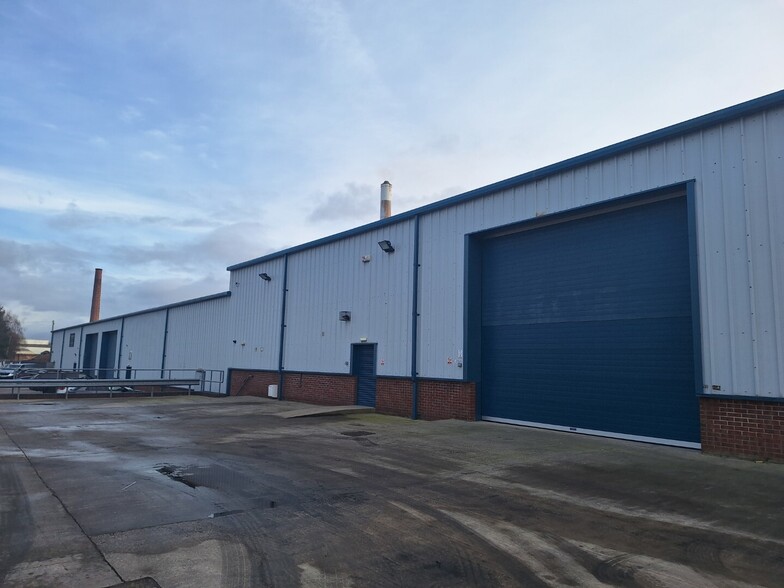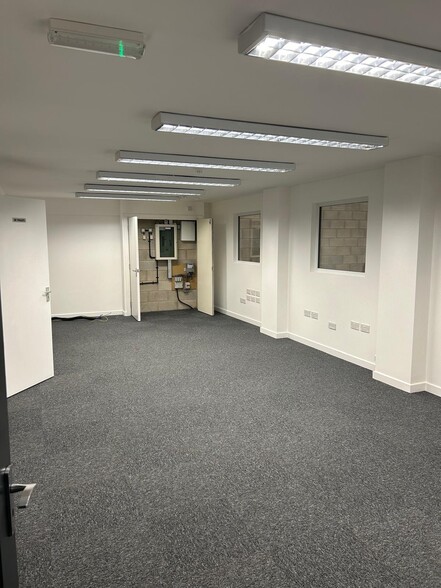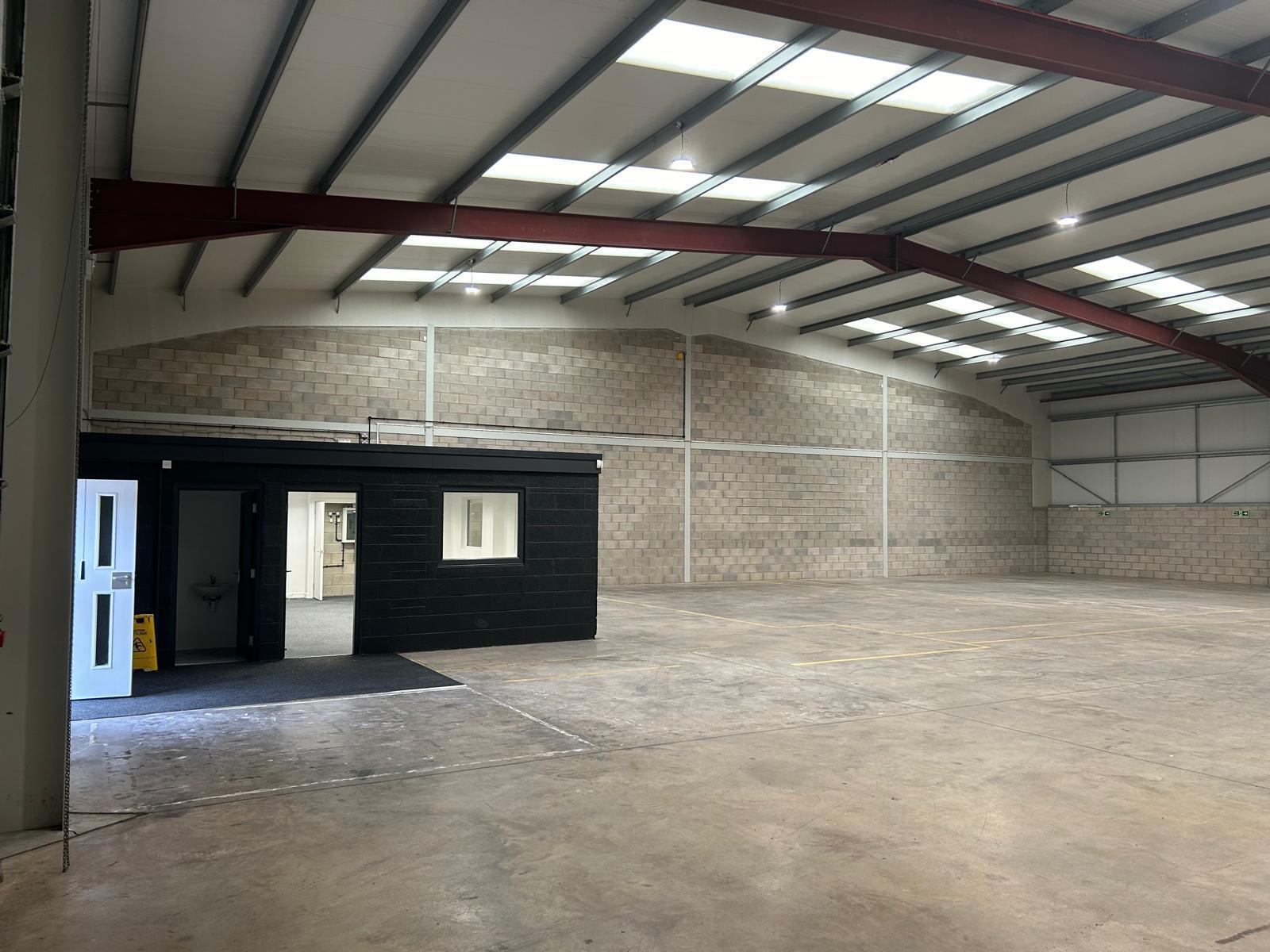
Cette fonctionnalité n’est pas disponible pour le moment.
Nous sommes désolés, mais la fonctionnalité à laquelle vous essayez d’accéder n’est pas disponible actuellement. Nous sommes au courant du problème et notre équipe travaille activement pour le résoudre.
Veuillez vérifier de nouveau dans quelques minutes. Veuillez nous excuser pour ce désagrément.
– L’équipe LoopNet
Votre e-mail a été envoyé.
Ravenhead Business Park 6-19 Ravenhead Rd Industriel/Logistique 629 m² À louer St Helens WA10 3DB



Certaines informations ont été traduites automatiquement.
INFORMATIONS PRINCIPALES
- Très bien situé
- Excellentes liaisons de transport
- Stationnement
CARACTÉRISTIQUES
TOUS LES ESPACE DISPONIBLES(1)
Afficher les loyers en
- ESPACE
- SURFACE
- DURÉE
- LOYER
- TYPE DE BIEN
- ÉTAT
- DISPONIBLE
The unit is located in a terrace of six and has been constructed to a shell specification of steel portal frame with brick / blockwork and profile cladding to elevations. It benefits from a concrete floor, 10% roof lights, sodium lighting and a WC. The unit has a height of 5.03m to the underside of the eaves haunch rising to 6.55m at the apex and is served by a manual up and over roller shutter door which leads to a large communal service yard. Externally the site is secured by palisade fencing to its perimeter together with vehicle access gates.
- Classe d’utilisation: B2
- 10 % de lampes de toit
- Plancher en béton
- Éclairage au sodium
| Espace | Surface | Durée | Loyer | Type de bien | État | Disponible |
| RDC – 3 | 629 m² | Négociable | 113,77 € /m²/an 9,48 € /m²/mois 71 566 € /an 5 964 € /mois | Industriel/Logistique | Espace brut | Maintenant |
RDC – 3
| Surface |
| 629 m² |
| Durée |
| Négociable |
| Loyer |
| 113,77 € /m²/an 9,48 € /m²/mois 71 566 € /an 5 964 € /mois |
| Type de bien |
| Industriel/Logistique |
| État |
| Espace brut |
| Disponible |
| Maintenant |
RDC – 3
| Surface | 629 m² |
| Durée | Négociable |
| Loyer | 113,77 € /m²/an |
| Type de bien | Industriel/Logistique |
| État | Espace brut |
| Disponible | Maintenant |
The unit is located in a terrace of six and has been constructed to a shell specification of steel portal frame with brick / blockwork and profile cladding to elevations. It benefits from a concrete floor, 10% roof lights, sodium lighting and a WC. The unit has a height of 5.03m to the underside of the eaves haunch rising to 6.55m at the apex and is served by a manual up and over roller shutter door which leads to a large communal service yard. Externally the site is secured by palisade fencing to its perimeter together with vehicle access gates.
- Classe d’utilisation: B2
- Plancher en béton
- 10 % de lampes de toit
- Éclairage au sodium
APERÇU DU BIEN
L'unité concernée est située dans la zone industrielle établie de Ravenhead Road à St Helens. Ravenhead Road se trouve à 1,5 km de l'autoroute à deux voies A570 St Helens Linkway, qui relie la ville à l'autoroute M62, à environ 5 km au sud, avec une bonne connectivité avec l'A580. East Lancashire Road, autoroutes M57 et M6. Ravenhead Road est un site industriel bien établi qui offre un mélange d'anciennes installations de fabrication et de locaux modernes.
FAITS SUR L’INSTALLATION ENTREPÔT
Présenté par
Société non fournie
Ravenhead Business Park | 6-19 Ravenhead Rd
Hum, une erreur s’est produite lors de l’envoi de votre message. Veuillez réessayer.
Merci ! Votre message a été envoyé.









