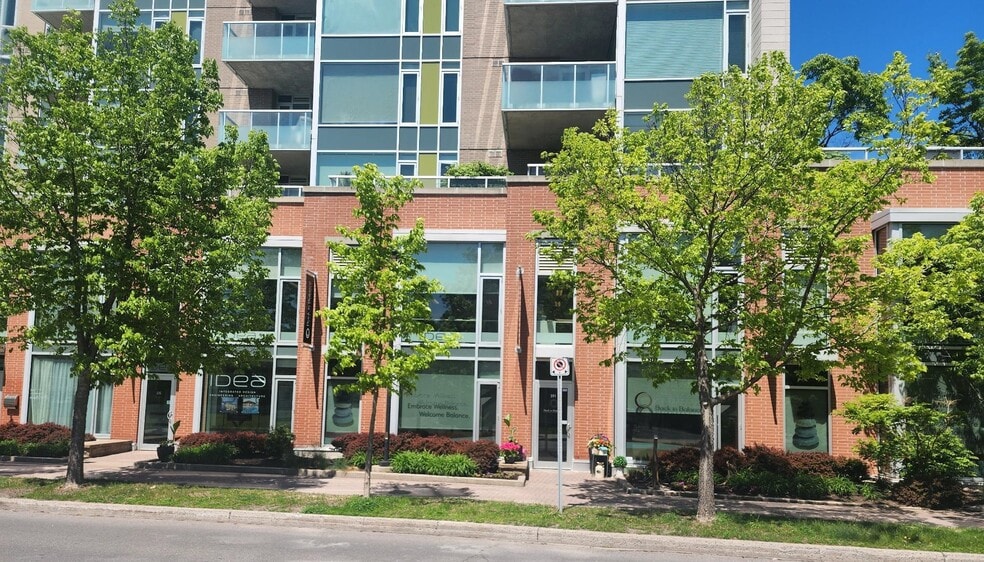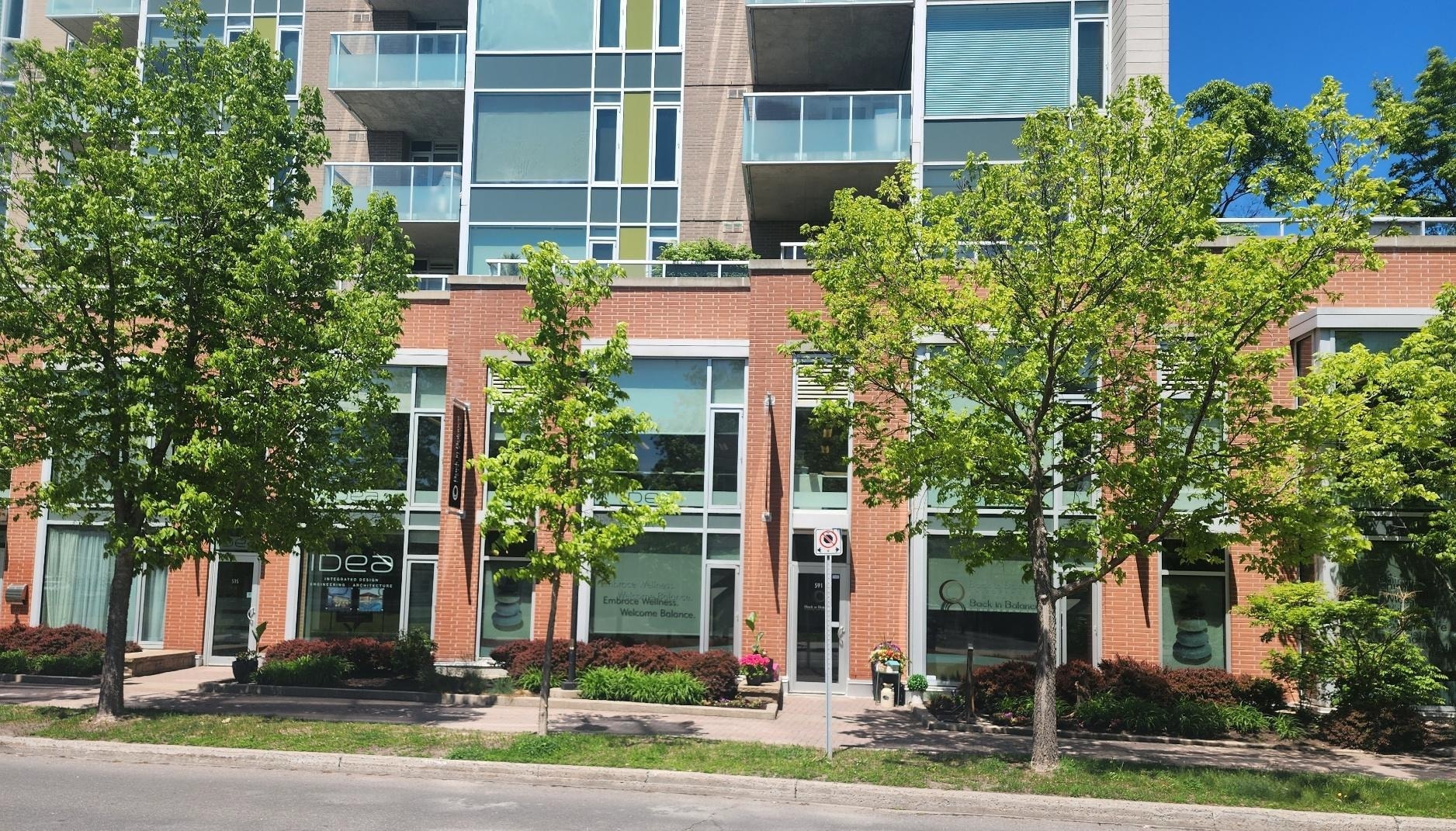
Cette fonctionnalité n’est pas disponible pour le moment.
Nous sommes désolés, mais la fonctionnalité à laquelle vous essayez d’accéder n’est pas disponible actuellement. Nous sommes au courant du problème et notre équipe travaille activement pour le résoudre.
Veuillez vérifier de nouveau dans quelques minutes. Veuillez nous excuser pour ce désagrément.
– L’équipe LoopNet
Votre e-mail a été envoyé.
Westboro Station 595 Byron Av Bureau 334 m² À louer Ottawa, ON K2A 4C4

Certaines informations ont été traduites automatiquement.
INFORMATIONS PRINCIPALES
- Two parking spots included
- Some furniture may be for sale by the tenant.
- Both street and interior access
TOUS LES ESPACE DISPONIBLES(1)
Afficher les loyers en
- ESPACE
- SURFACE
- DURÉE
- LOYER
- TYPE DE BIEN
- ÉTAT
- DISPONIBLE
Currently set up as an architects space, this professional office space can be reconfigured for many other uses. The space includes two enclosed offices on the second floor plus a large open work area, a meeting room, reception area, and a secure storage unit. Access to common washrooms on the second floor. The ground area consists of a large meeting room, a kitchenette and two in suite washrooms. Two underground parking spaces are included in the purchase price. Additional rental parking may be arranged through the building management. Abundant street parking nearby as well. Space will be available for vacant possession on or before November 1, 2025. Both ground floor / street access off of Byron Ave., as well as building access off of Golden Ave., for elevator / handicap access and to the underground parking. Although there are two separately legal descriptions, such that the two parcels could technically be conveyed separately, the two properties are physically connected and are governed by a single occupancy permit. In Ottawa, the TM zoning designation, which is the "Traditional Mainstreet, Urban Exception 83," is a zoning zone that allows for a variety of uses, including commercial and residential, while also permitting specific additional uses defined in the urban exception. This zoning zone permits a wide range of uses, including retail, office, and residential, and the "Urban Exception 83" adds specific allowed uses, which can be obtained from the City of Ottawa. The owner would also consider leasing the unit at $23.00 per sq. ft. triple net. Condominium Fees also include gas and water. Heating System is actually Forced Air (Hydronic), not electric.
- Entièrement aménagé comme Bureau de services professionnels
- Convient pour 9 - 29 Personnes
- Espace en excellent état
- Principalement open space
- 3 Bureaux privés
- Lumière naturelle
| Espace | Surface | Durée | Loyer | Type de bien | État | Disponible |
| 1er étage, bureau 595 | 334 m² | Négociable | Sur demande Sur demande Sur demande Sur demande | Bureau | Construction achevée | 01/11/2025 |
1er étage, bureau 595
| Surface |
| 334 m² |
| Durée |
| Négociable |
| Loyer |
| Sur demande Sur demande Sur demande Sur demande |
| Type de bien |
| Bureau |
| État |
| Construction achevée |
| Disponible |
| 01/11/2025 |
1er étage, bureau 595
| Surface | 334 m² |
| Durée | Négociable |
| Loyer | Sur demande |
| Type de bien | Bureau |
| État | Construction achevée |
| Disponible | 01/11/2025 |
Currently set up as an architects space, this professional office space can be reconfigured for many other uses. The space includes two enclosed offices on the second floor plus a large open work area, a meeting room, reception area, and a secure storage unit. Access to common washrooms on the second floor. The ground area consists of a large meeting room, a kitchenette and two in suite washrooms. Two underground parking spaces are included in the purchase price. Additional rental parking may be arranged through the building management. Abundant street parking nearby as well. Space will be available for vacant possession on or before November 1, 2025. Both ground floor / street access off of Byron Ave., as well as building access off of Golden Ave., for elevator / handicap access and to the underground parking. Although there are two separately legal descriptions, such that the two parcels could technically be conveyed separately, the two properties are physically connected and are governed by a single occupancy permit. In Ottawa, the TM zoning designation, which is the "Traditional Mainstreet, Urban Exception 83," is a zoning zone that allows for a variety of uses, including commercial and residential, while also permitting specific additional uses defined in the urban exception. This zoning zone permits a wide range of uses, including retail, office, and residential, and the "Urban Exception 83" adds specific allowed uses, which can be obtained from the City of Ottawa. The owner would also consider leasing the unit at $23.00 per sq. ft. triple net. Condominium Fees also include gas and water. Heating System is actually Forced Air (Hydronic), not electric.
- Entièrement aménagé comme Bureau de services professionnels
- Principalement open space
- Convient pour 9 - 29 Personnes
- 3 Bureaux privés
- Espace en excellent état
- Lumière naturelle
INFORMATIONS SUR L’IMMEUBLE
| Espace total disponible | 334 m² | Style d’appartement | De hauteur moyenne |
| Nb de lots | 64 | Surface de l’immeuble | 9 892 m² |
| Type de bien | Immeuble residentiel | Année de construction | 2009 |
| Sous-type de bien | Appartement |
| Espace total disponible | 334 m² |
| Nb de lots | 64 |
| Type de bien | Immeuble residentiel |
| Sous-type de bien | Appartement |
| Style d’appartement | De hauteur moyenne |
| Surface de l’immeuble | 9 892 m² |
| Année de construction | 2009 |
Présenté par

Westboro Station | 595 Byron Av
Hum, une erreur s’est produite lors de l’envoi de votre message. Veuillez réessayer.
Merci ! Votre message a été envoyé.






